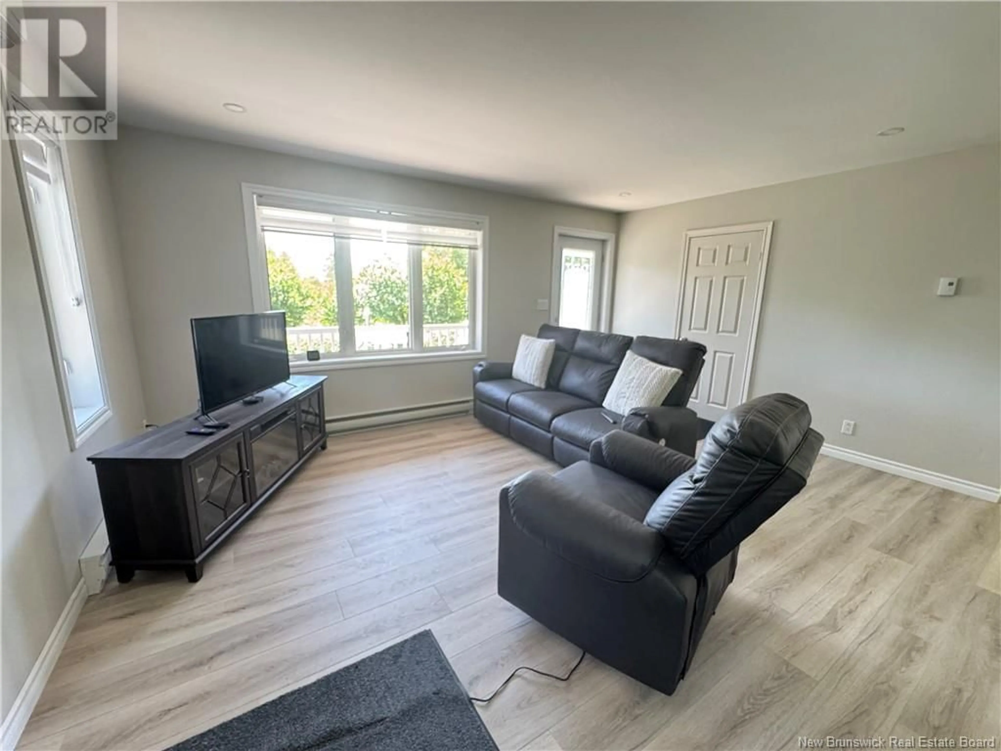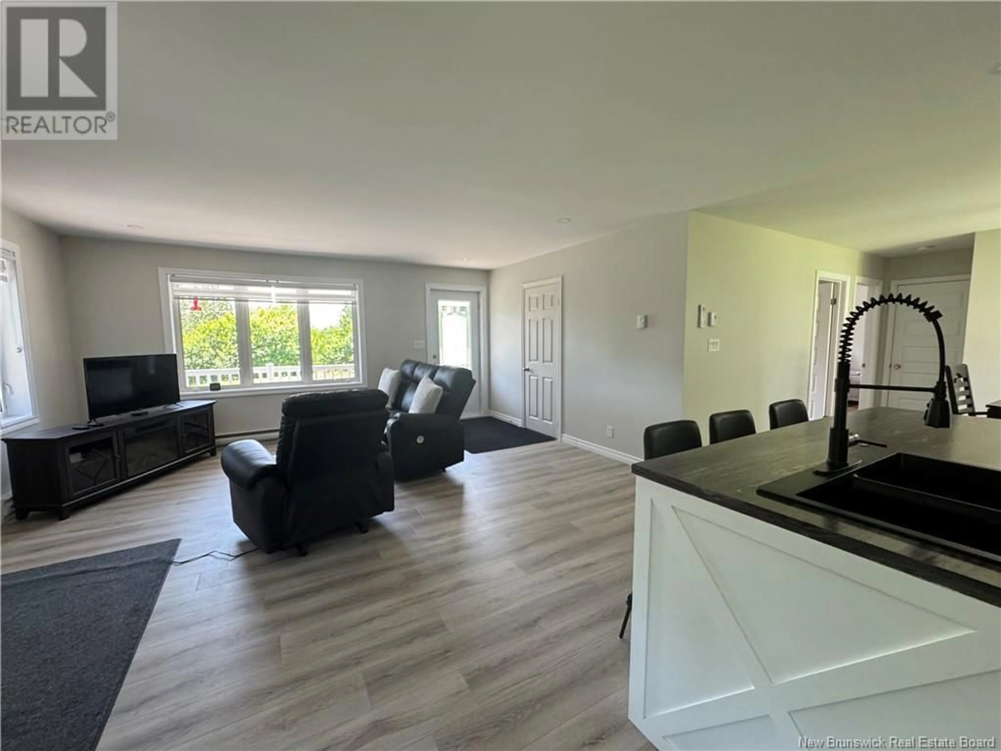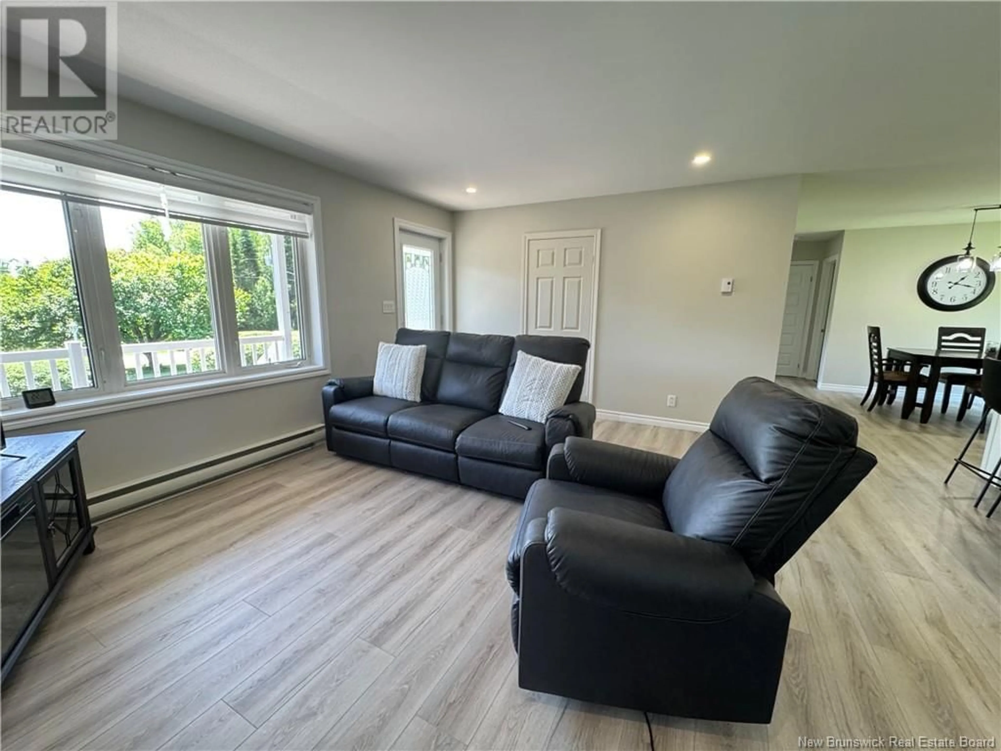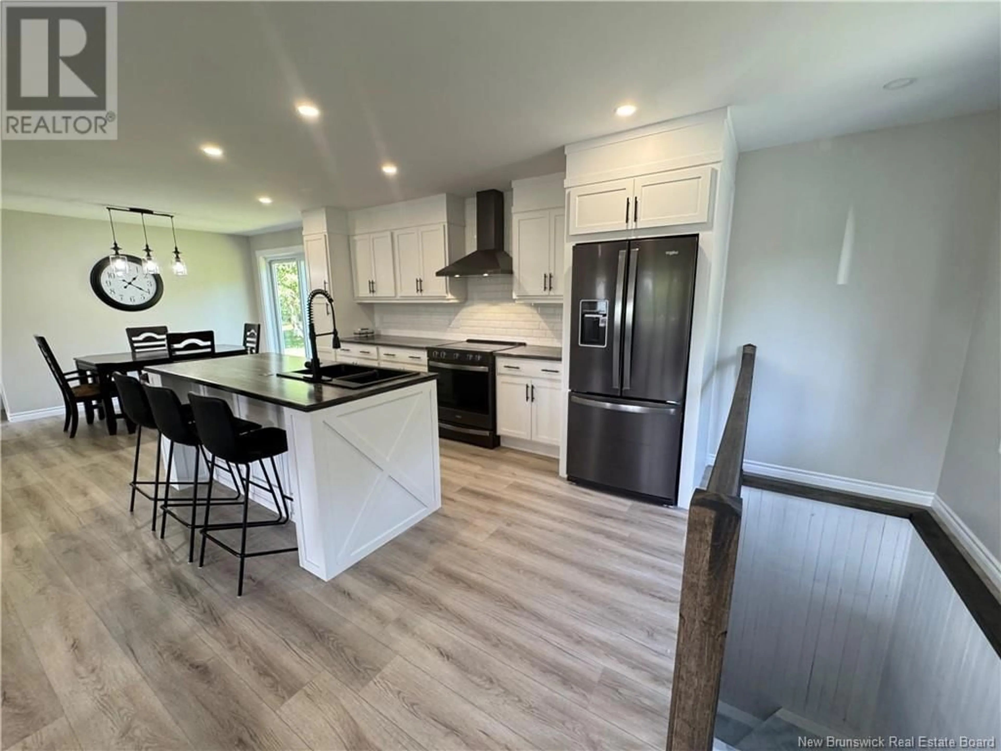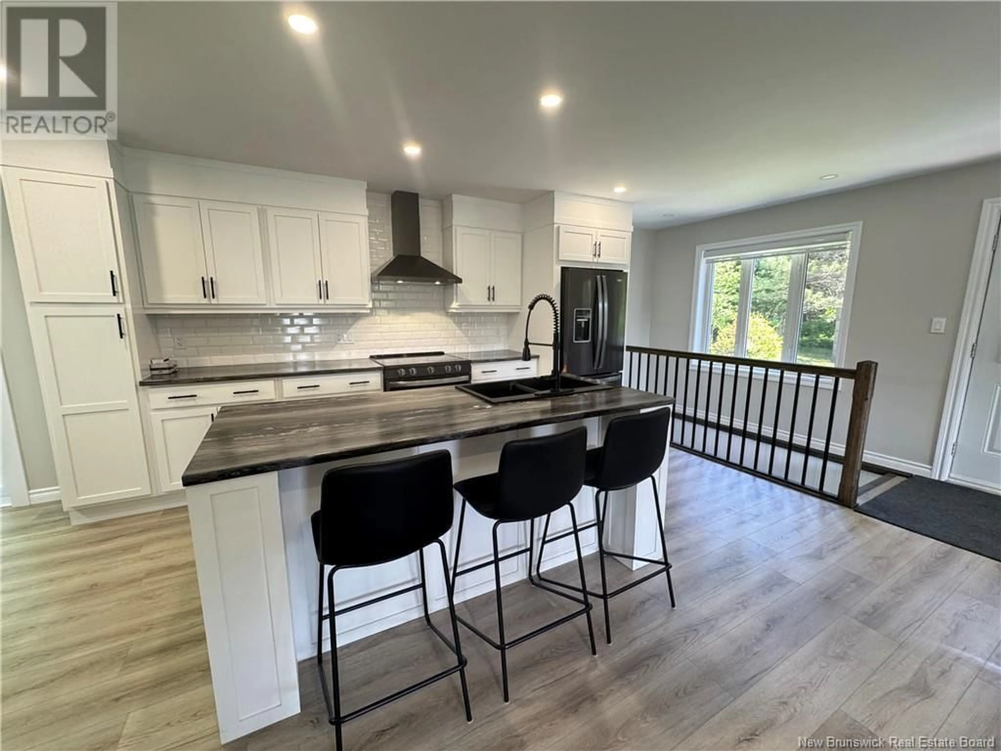74 PETIT OUEST ROAD, Kedgwick, New Brunswick E8B1T7
Contact us about this property
Highlights
Estimated valueThis is the price Wahi expects this property to sell for.
The calculation is powered by our Instant Home Value Estimate, which uses current market and property price trends to estimate your home’s value with a 90% accuracy rate.Not available
Price/Sqft$299/sqft
Monthly cost
Open Calculator
Description
Bienvenue dans cette maison récemment rénovée et meublé, comprenant 2 chambres et une salle de bain. La cuisine, le salon et la salle de bain ont été remis au goût du jour, et sont équipés d'appareils neufs (réfrigérateur, poêle, lave-vaisselle). Profitez d'un grand terrain paisible, orné d'arbres matures, un véritable havre de tranquillité. De plus, le sous-sol offre la possibilité d'ajouter une chambre supplémentaire selon vos besoins, idéal pour accueillir des invités ou créer un espace bureau. Idéalement située dans un secteur tranquille, cette maison est parfaite pour les couples ou petites familles. N'attendez plus pour visiter ce bien exceptionnel! / Welcome to this recently renovated furnished house, featuring 2 bedrooms and a bathroom. The kitchen, living room, and bathroom have been updated to modern standards and are equipped with new appliances (refrigerator, stove, dishwasher). Enjoy a spacious, peaceful yard adorned with mature trees, a true haven of tranquility. Additionally, the basement offers the possibility to add an extra bedroom according to your needs, ideal for hosting guests or creating a home office. Ideally located in a quiet area, this home is perfect for couples or small families. Don't miss out on the opportunity to visit this exceptional property! (id:39198)
Property Details
Interior
Features
Main level Floor
Bath (# pieces 1-6)
11'0'' x 11'4''Bedroom
10'4'' x 11'4''Bedroom
11'4'' x 11'2''Living room
11'9'' x 16'3''Property History
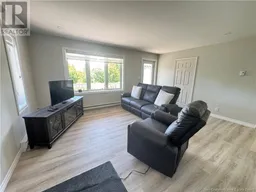 30
30
