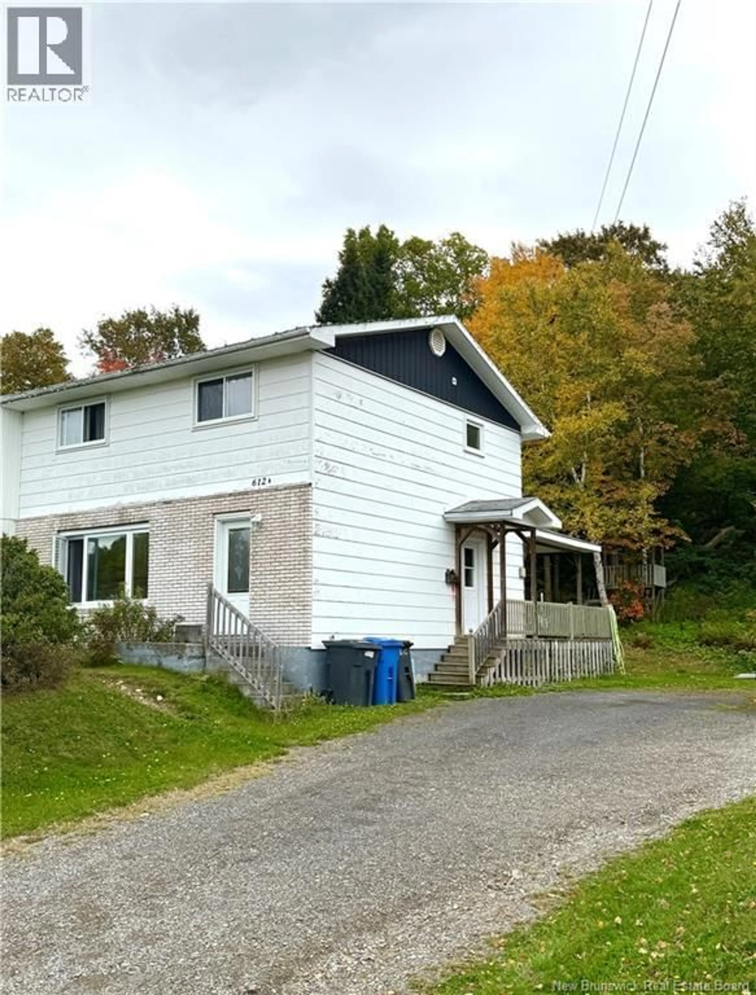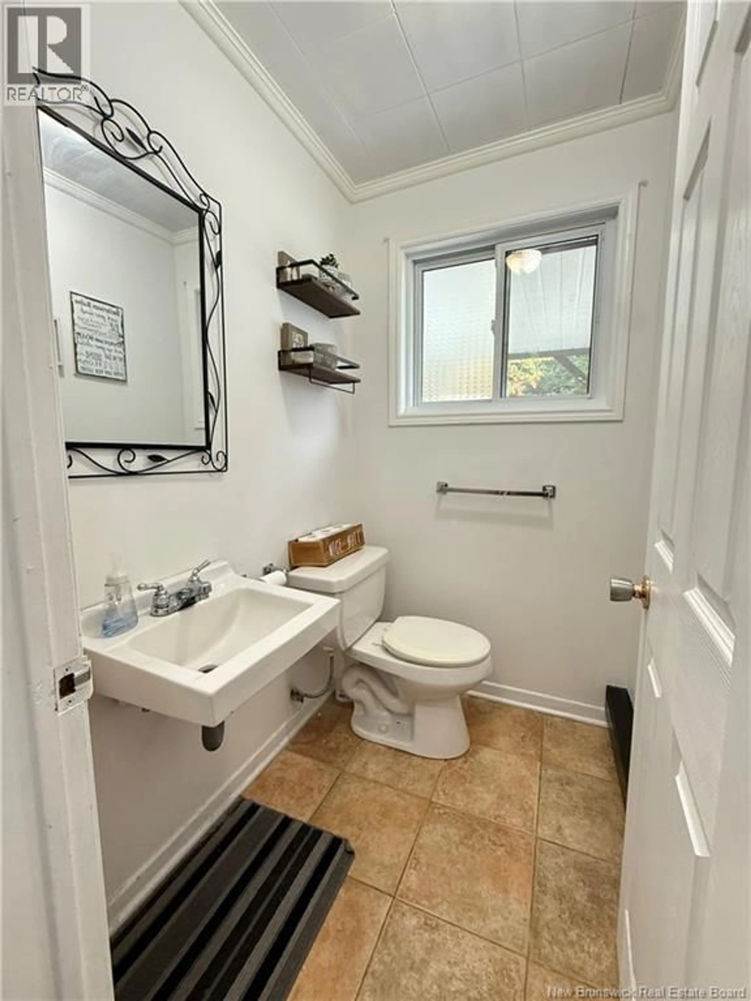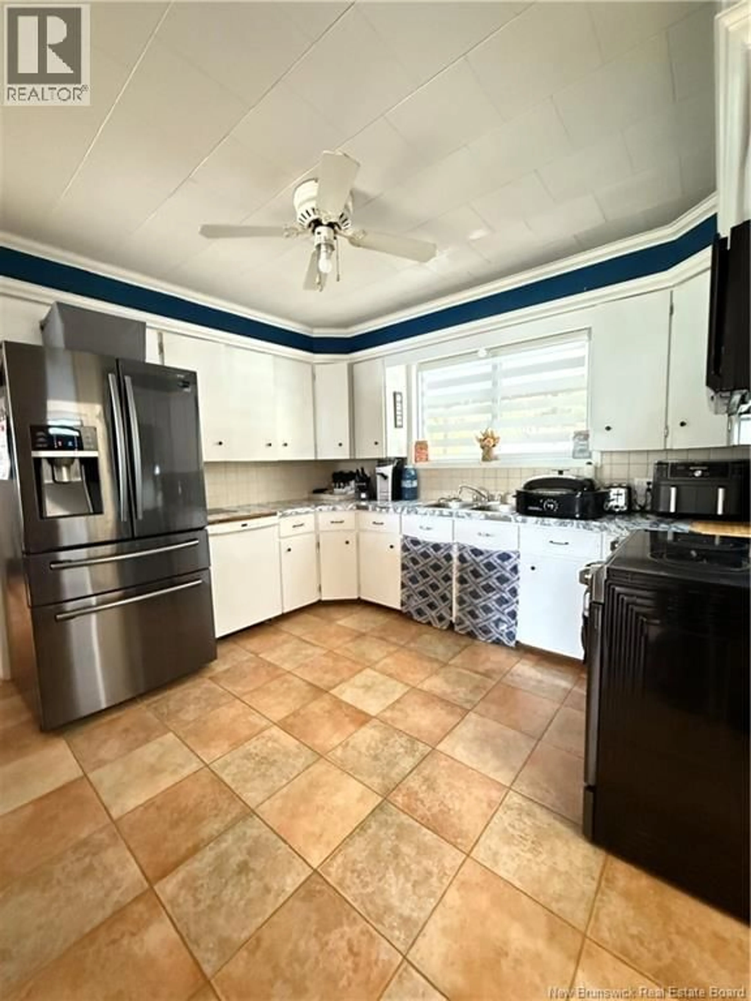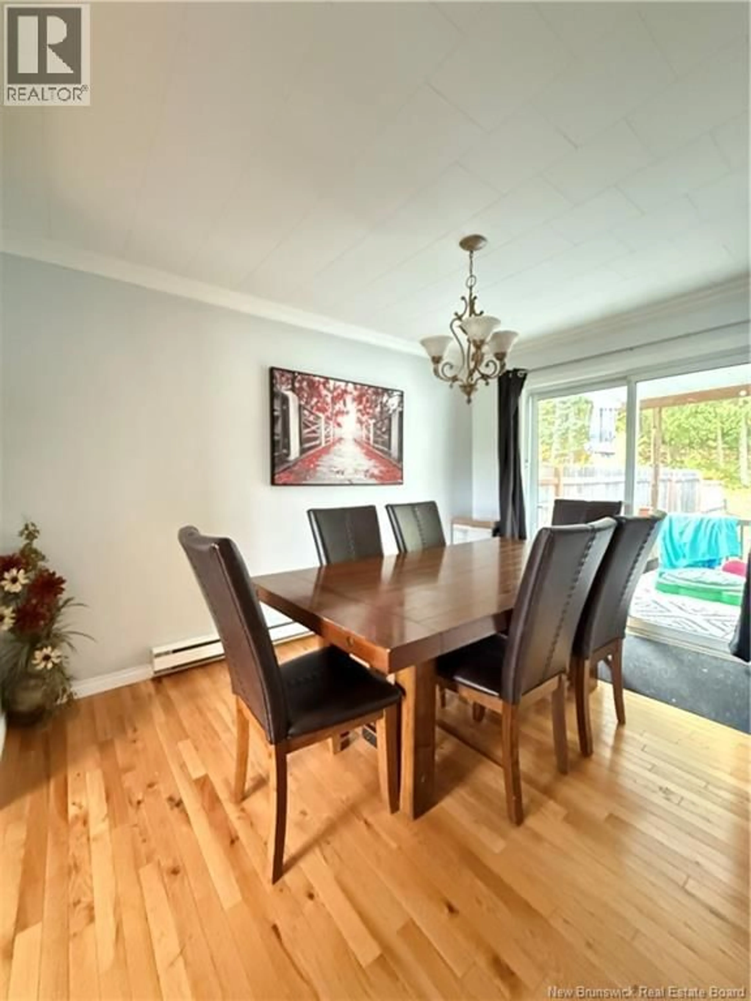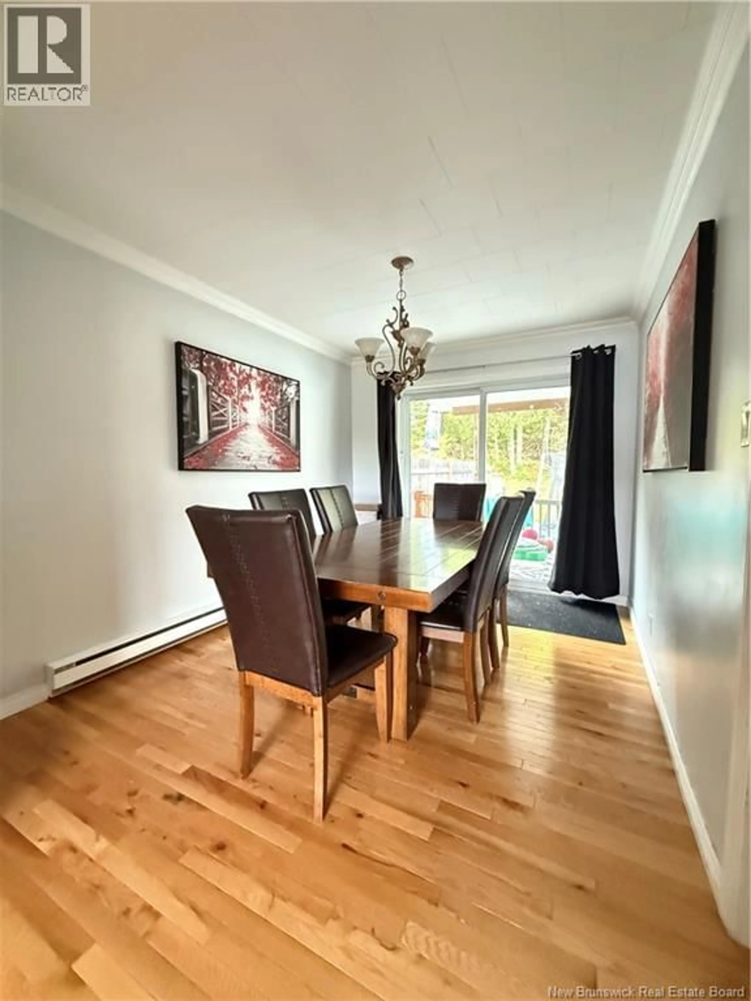612 VANIER STREET, Campbellton, New Brunswick E3N1V7
Contact us about this property
Highlights
Estimated valueThis is the price Wahi expects this property to sell for.
The calculation is powered by our Instant Home Value Estimate, which uses current market and property price trends to estimate your home’s value with a 90% accuracy rate.Not available
Price/Sqft$79/sqft
Monthly cost
Open Calculator
Description
Welcome to 612A Vanier, a semi-detached home offering 3 bedrooms plus a bonus room and 1.5 bathrooms - a fantastic opportunity for first-time buyers or families looking for space at an affordable price. The main floor features a bright living room with hardwood floors, a dining area with patio doors leading to a covered back porch, and a functional kitchen with plenty of counter space. A convenient half bath completes the level. Upstairs, youll find three spacious bedrooms and a full bathroom. The finished basement adds even more living space with a cozy rec room, a versatile bonus room, a laundry room, and a large storage area. Outside, the large backyard with mature trees and plenty of space for kids, pets, or summer gatherings. This property is being sold in as is, where is condition. While its move-in ready, it does need some TLCa great chance to add your own style, make improvements, and build equity. (id:39198)
Property Details
Interior
Features
Basement Floor
Bonus Room
15' x 7'6''Recreation room
5'6'' x 10'8''Recreation room
18'6'' x 9'7''Laundry room
12'7'' x 10'5''Property History
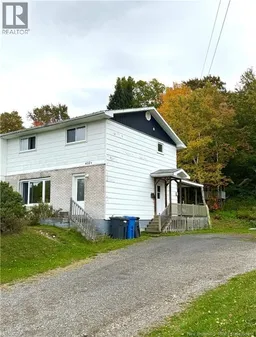 15
15
