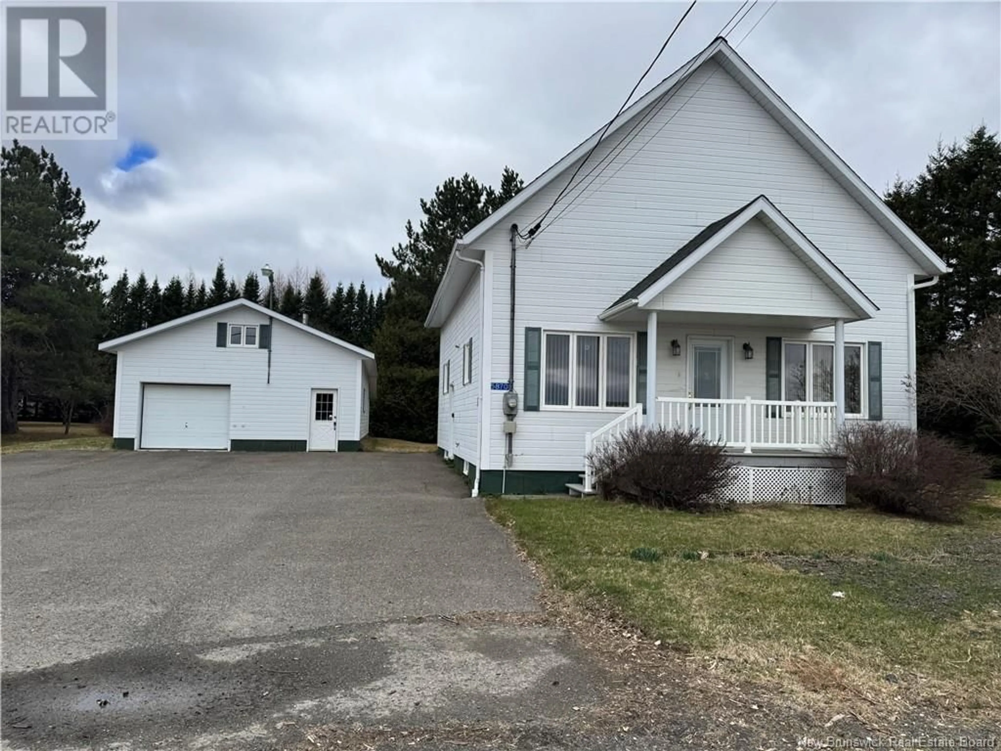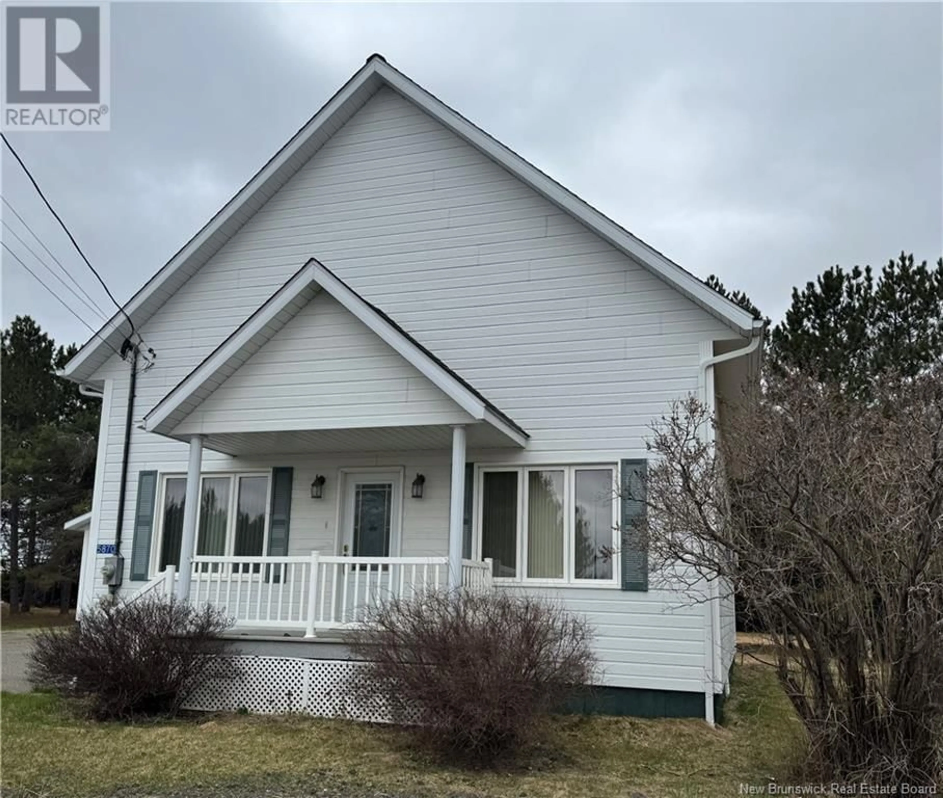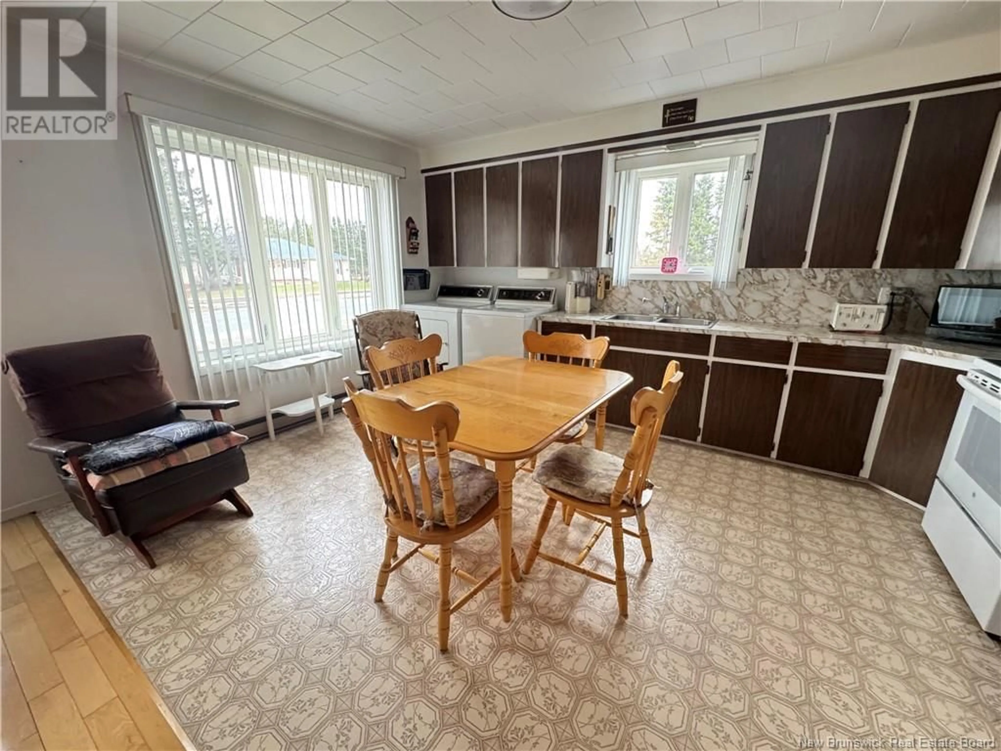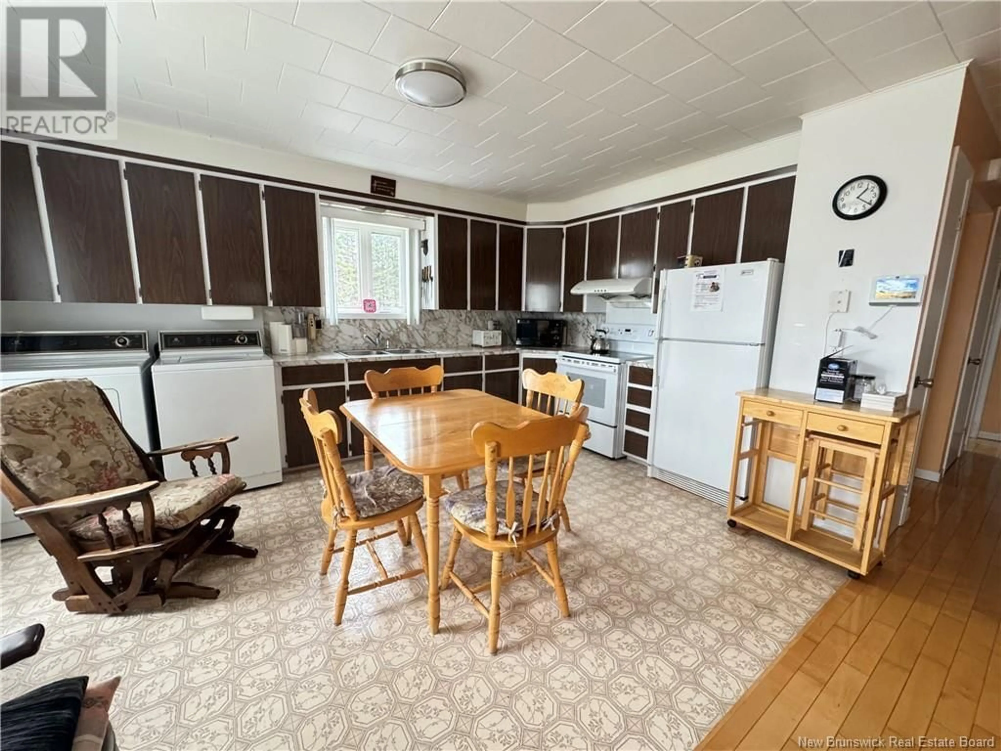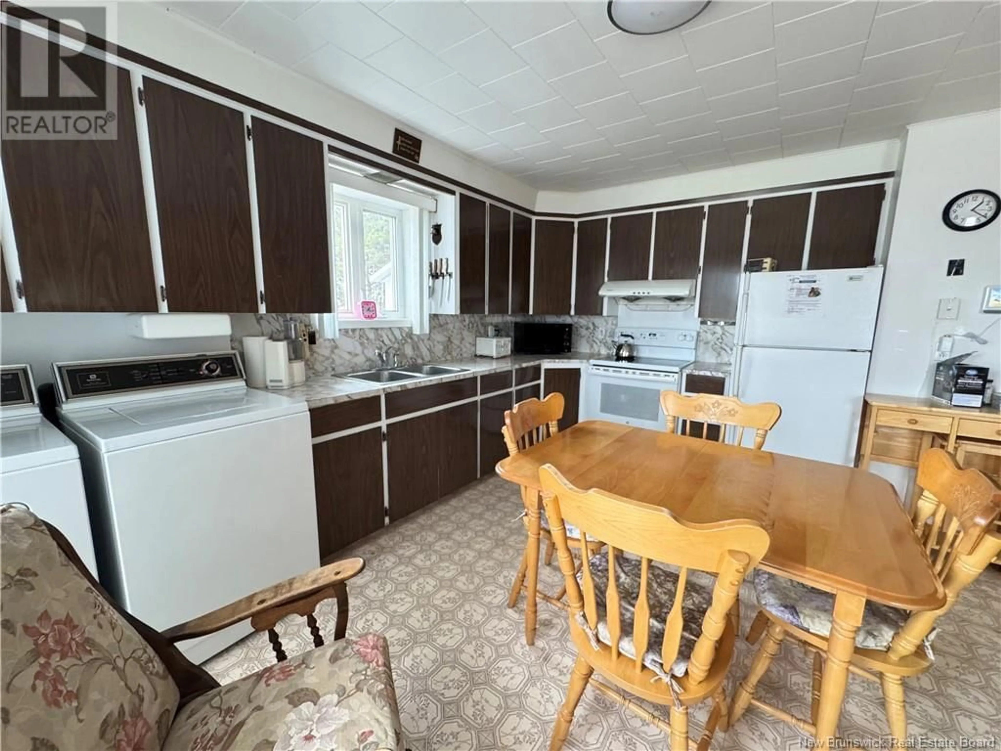5870 17 ROUTE, Saint-Quentin, New Brunswick E8A2J1
Contact us about this property
Highlights
Estimated ValueThis is the price Wahi expects this property to sell for.
The calculation is powered by our Instant Home Value Estimate, which uses current market and property price trends to estimate your home’s value with a 90% accuracy rate.Not available
Price/Sqft$170/sqft
Est. Mortgage$563/mo
Tax Amount ()$1,467/yr
Days On Market1 day
Description
Découvrez cette belle maison située à Saint-Quentin, idéale pour acheteurs en quête de leur première propriété ou ceux qui souhaitent réduire la taille. Avec 2 chambres spacieuses et 1 salle de bain complète, ainsi qu'une salle d'eau supplémentaire, cette propriété offre tout le confort nécessaire pour un quotidien agréable. Le terrain de 1 acre est un véritable atout, vous permettant de profiter d'un espace extérieur généreux pour vos activités familiales, vos loisirs ou même un jardin. Le garage attenant est parfait pour protéger votre véhicule et offre amplement d'espace de rangement pour vos outils et équipements. Ne manquez pas cette belle opportunité de vivre dans un environnement serein tout en étant à proximité des commodités locales. Contactez dès aujourd'hui pour planifier une visite. Discover this beautiful home located in Saint-Quentin, ideal for buyers looking for their first property or those looking to downsize. With 2 spacious bedrooms and 1 full bathroom, as well as an additional half-bath, this property offers all the comfort needed for a pleasant daily life. The 1-acre lot is a true asset, allowing you to enjoy a generous outdoor space for family activities, leisure, or even a garden. The attached garage is perfect for protecting your vehicle and offers ample storage space for your tools and equipment. Don't miss this wonderful opportunity to live in a serene environment while being close to local amenities. Contact today to schedule a visit. (id:39198)
Property Details
Interior
Features
Basement Floor
Other
5'2'' x 10'4''Other
5'2'' x 10'8''Office
9'8'' x 10'1''Family room
17'7'' x 10'1''Property History
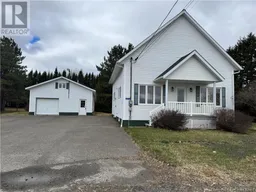 28
28
