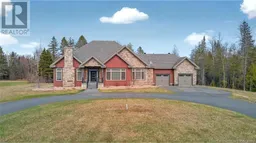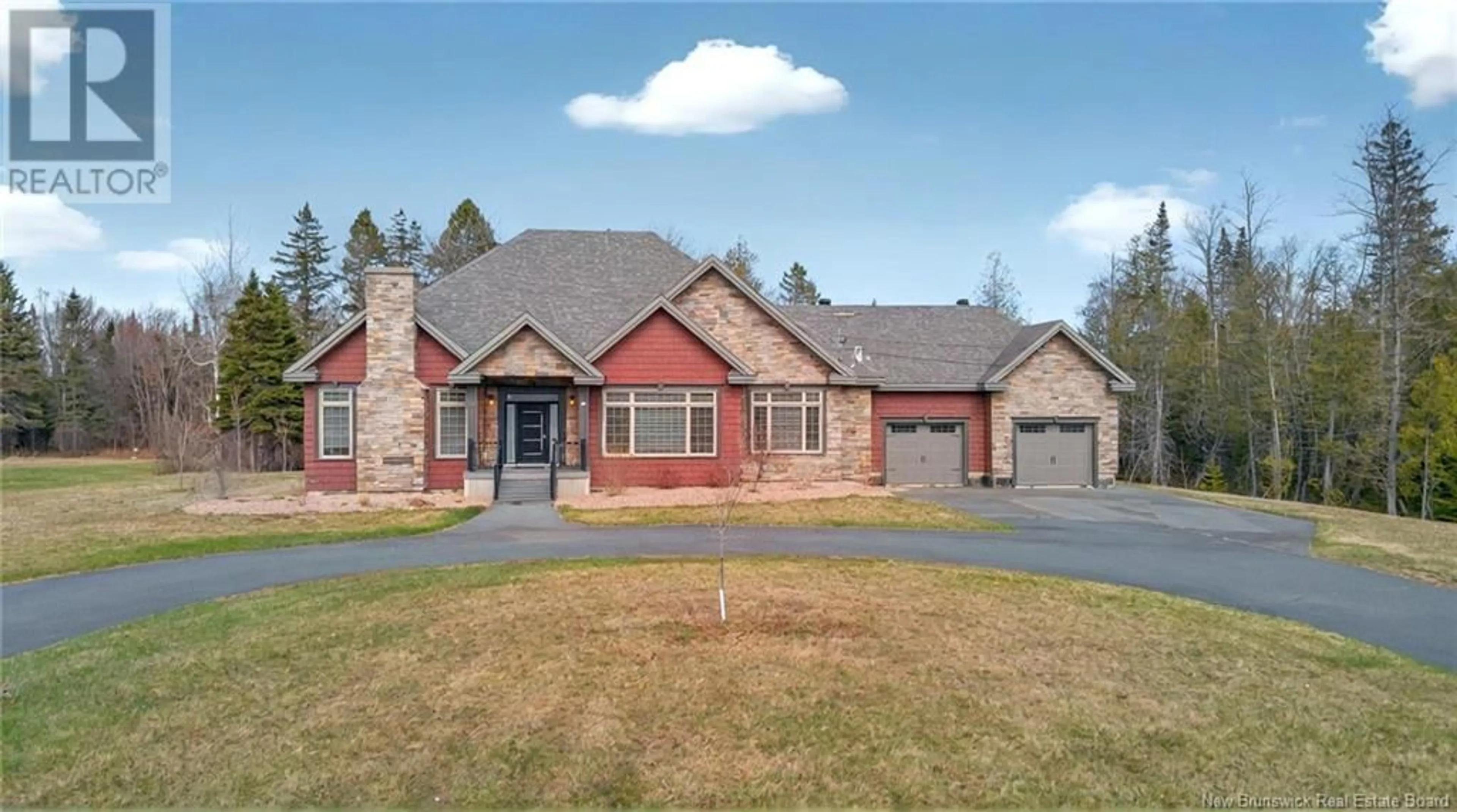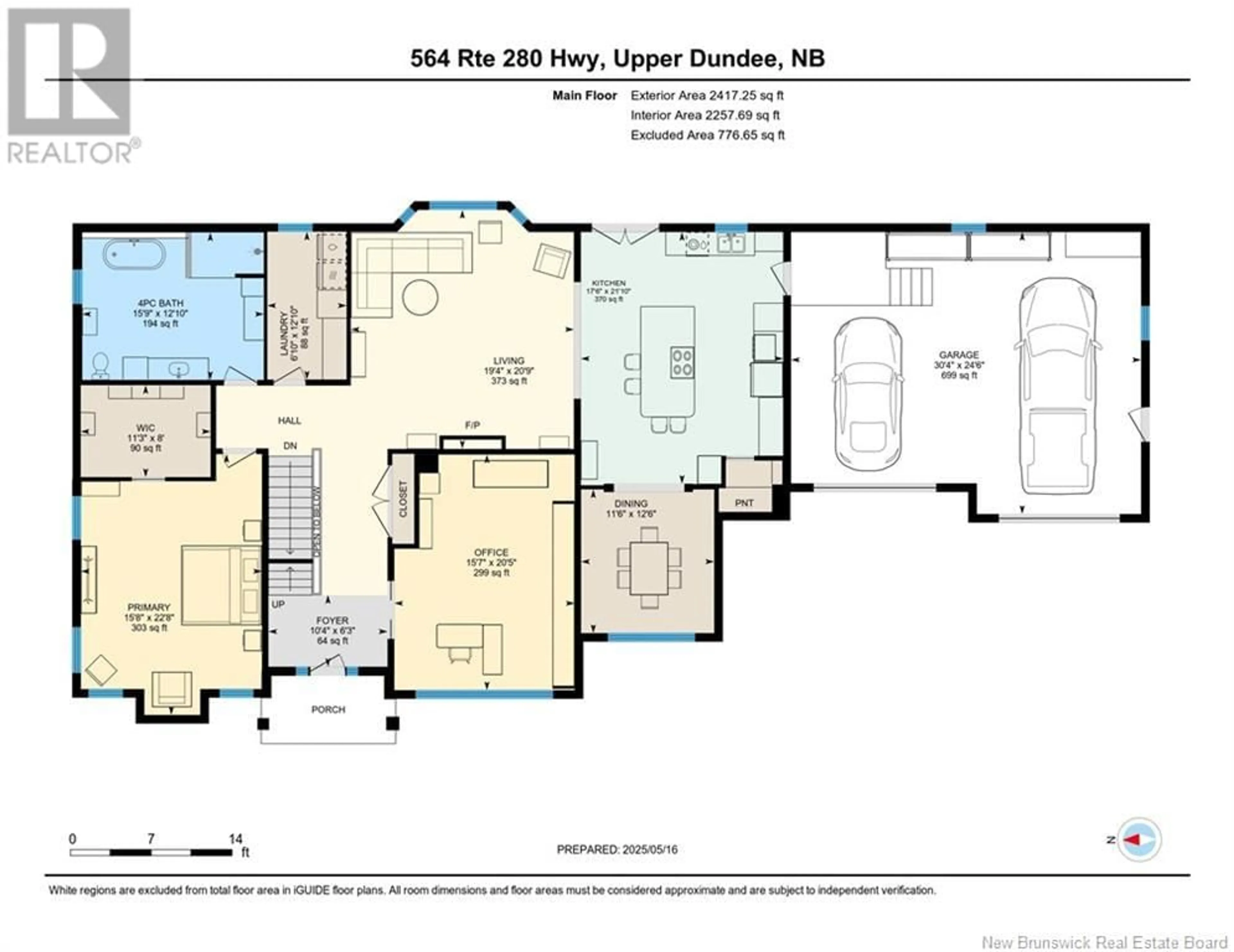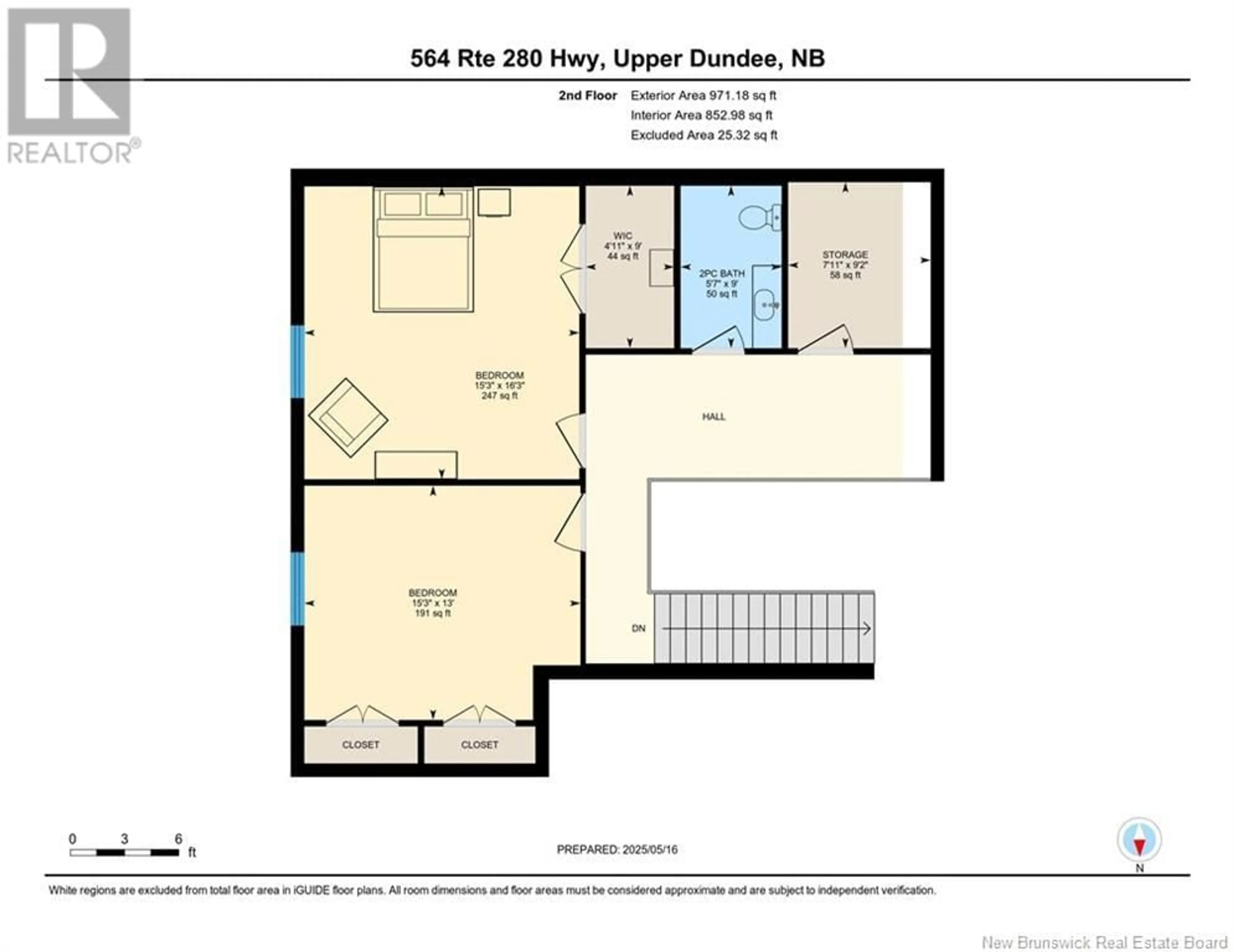564 280 HIGHWAY, Dundee, New Brunswick E8E1Z1
Contact us about this property
Highlights
Estimated valueThis is the price Wahi expects this property to sell for.
The calculation is powered by our Instant Home Value Estimate, which uses current market and property price trends to estimate your home’s value with a 90% accuracy rate.Not available
Price/Sqft$132/sqft
Monthly cost
Open Calculator
Description
Wow! Your dream home is herejust 10 minutes from Campbellton! Step into this show-stopping 5-bedroom, 2.5-bath home (with easy potential for a 6th bedroom) and prepare to fall in love with every detail. Flooded with natural light, the open-concept main floor dazzles with a designer kitchen and appliancesthink statement island, custom cabinetry, pantry area and room to gather. The inviting living space is perfect for laughter-filled family nights and entertaining friends. Retreat to your luxurious main-floor primary suite, complete with an epic walk-in closet and a spa-inspired main level bathroom that will have you feeling like youre at a high-end resort. Need to work from home? Theres a sunlit office ready for you. Upstairs, find two oversized bedrooms, and half bathroom. In the finished basement, stretch out in the rec room, enjoy two more bedrooms, and create a gym and a sixth bedroom with ease. Tucked on a peaceful lot with a paved driveway and a double attached garage, this modern, move-in-ready home is your chance to enjoy the best of rural living with every comfort at your fingertips. Dont let this one get awaybook your private tour today! (id:39198)
Property Details
Interior
Features
Main level Floor
4pc Bathroom
15'9'' x 12'10''Other
30'4'' x 24'6''Office
15'7'' x 20'5''Other
11'3'' x 8'Property History
 50
50



