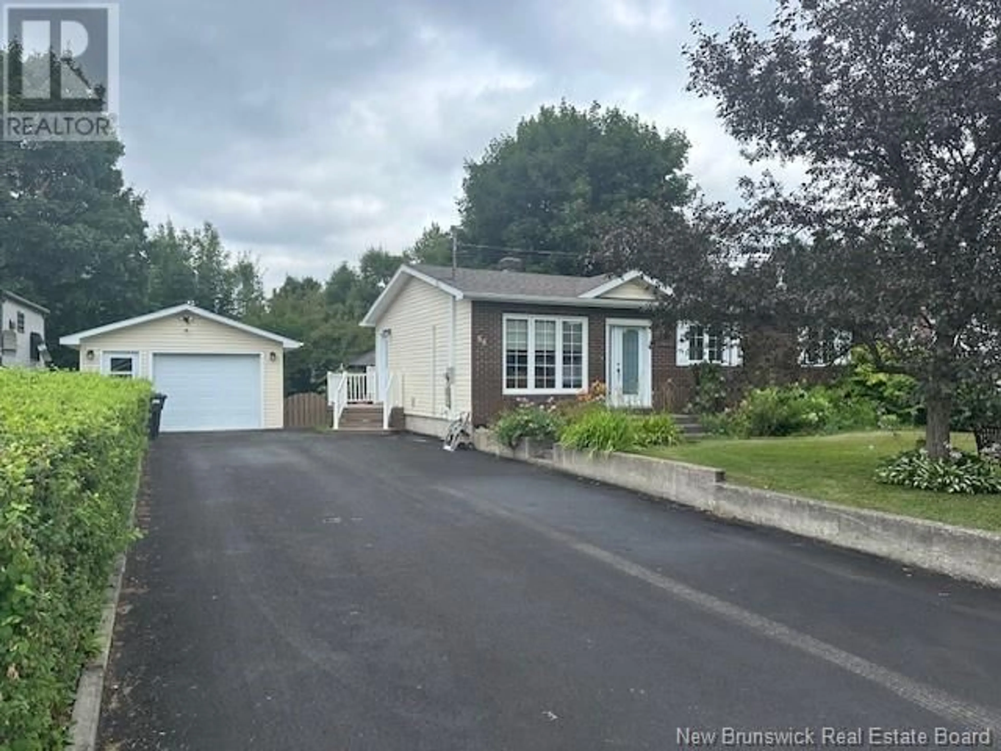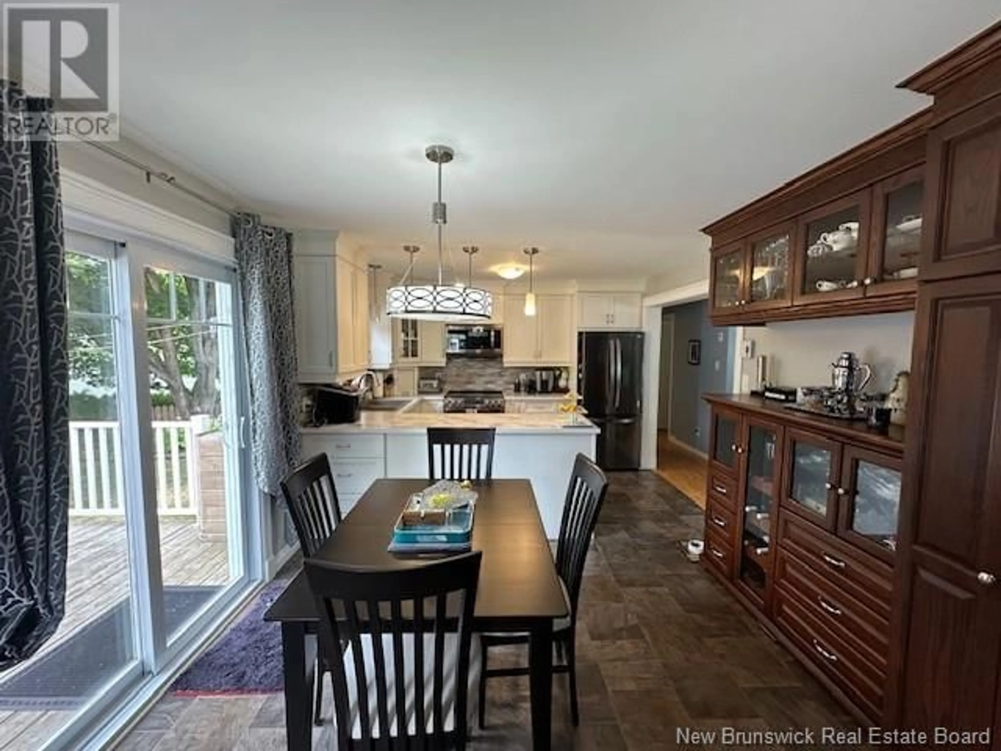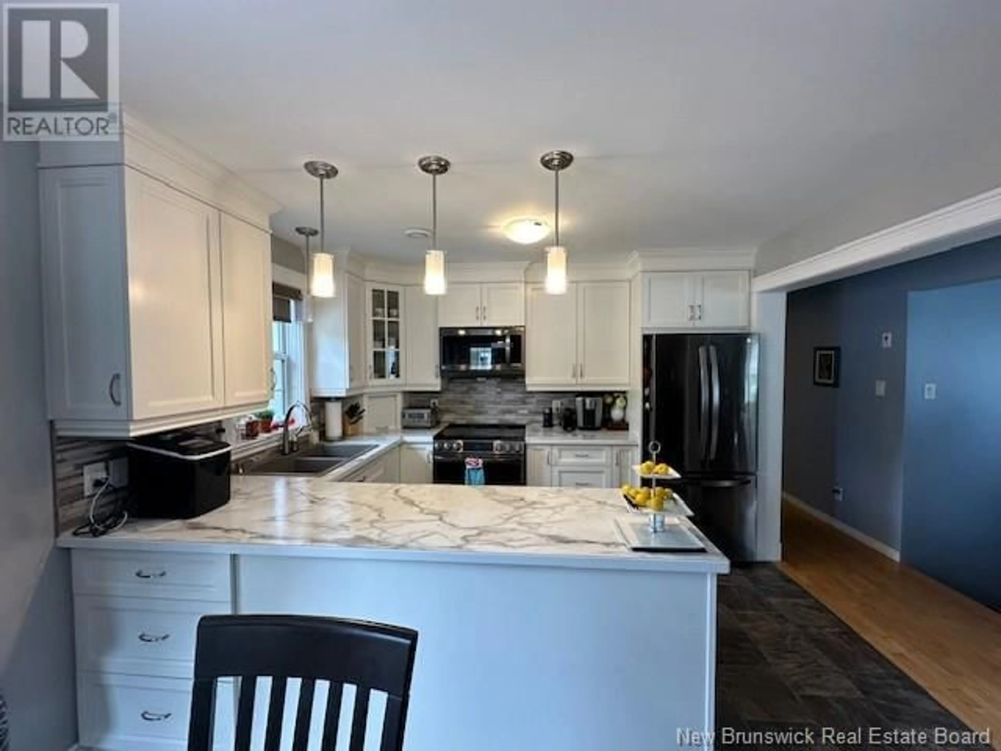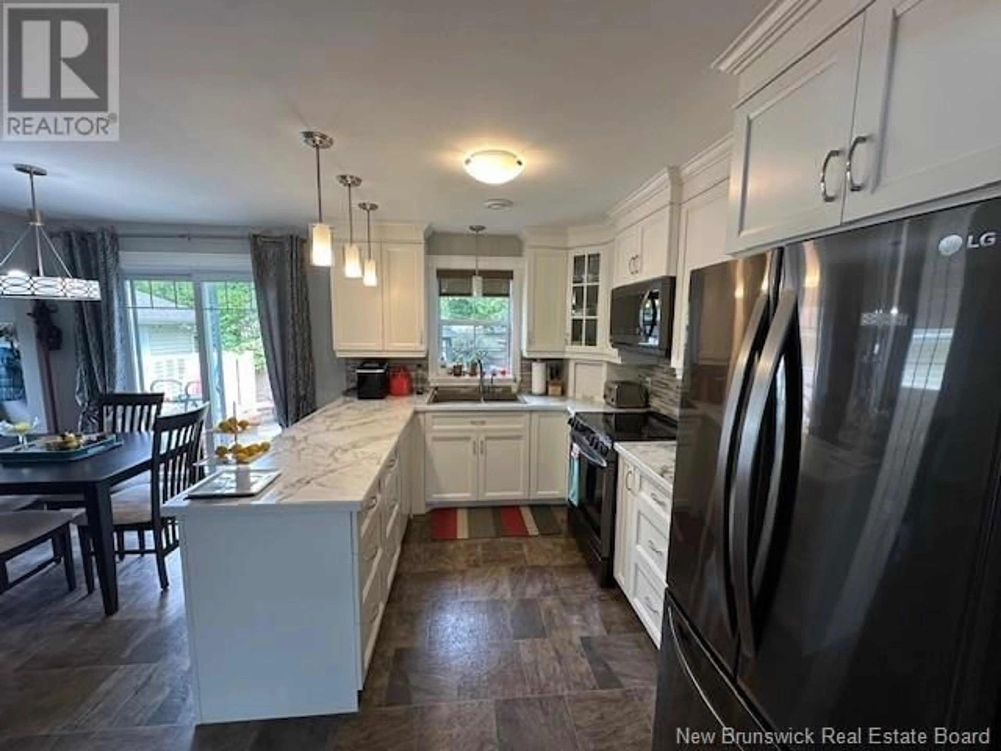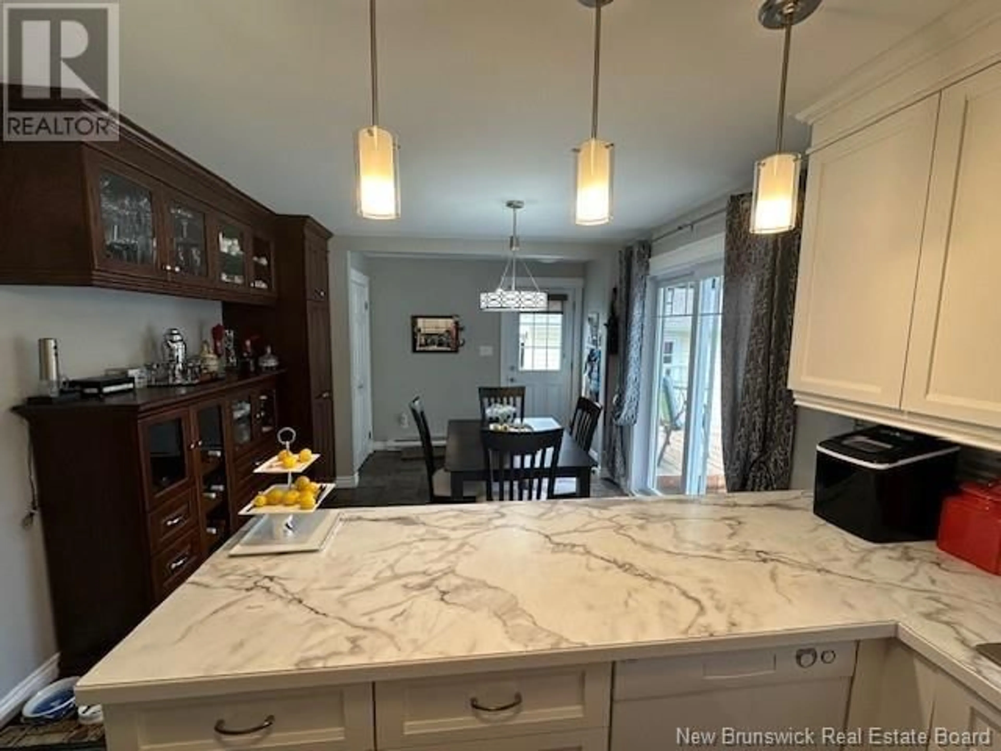55 DUNCAN STREET, Tide Head, New Brunswick E3N4M5
Contact us about this property
Highlights
Estimated ValueThis is the price Wahi expects this property to sell for.
The calculation is powered by our Instant Home Value Estimate, which uses current market and property price trends to estimate your home’s value with a 90% accuracy rate.Not available
Price/Sqft$364/sqft
Est. Mortgage$1,503/mo
Tax Amount ()$3,004/yr
Days On Market262 days
Description
If youre looking for a home in Tide Head area this 3 bedrooms, 1.5 bath bungalow could be it. This house is sitting on a double corner lot with a beautifully landscaped fenced in back yard. Gazebo, Sitting areas and perennial flower beds all around make this space a serene and peaceful place where you can go relax and enjoy. The main floor features an update eat-in kitchen, living room, 3 bedrooms (one being used as an office, bathroom with laundry. The lower level features a family room with a bar, entertainment area, half bath (hook up are there to install a stand up shower), office space, utility room with access to a cold room. Many upgrade were done; vinyl siding with Styrofoam added from outside in 2021, roof shingles 2015, kitchen cabinets 2014, heat pump(x 2) 2014, breaker panel 200 amps, chimney 2013 (wood stove was removed, half bath redone in basement and New flooring. (id:39198)
Property Details
Interior
Features
Basement Floor
Office
11'0'' x 14'0''Bath (# pieces 1-6)
5'3'' x 5'2''Utility room
10'9'' x 11'3''Family room
22'1'' x 23'2''Property History
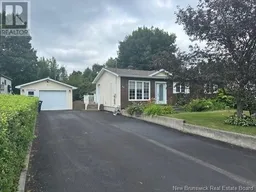 45
45
