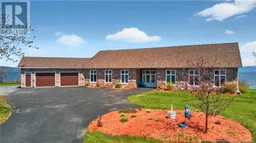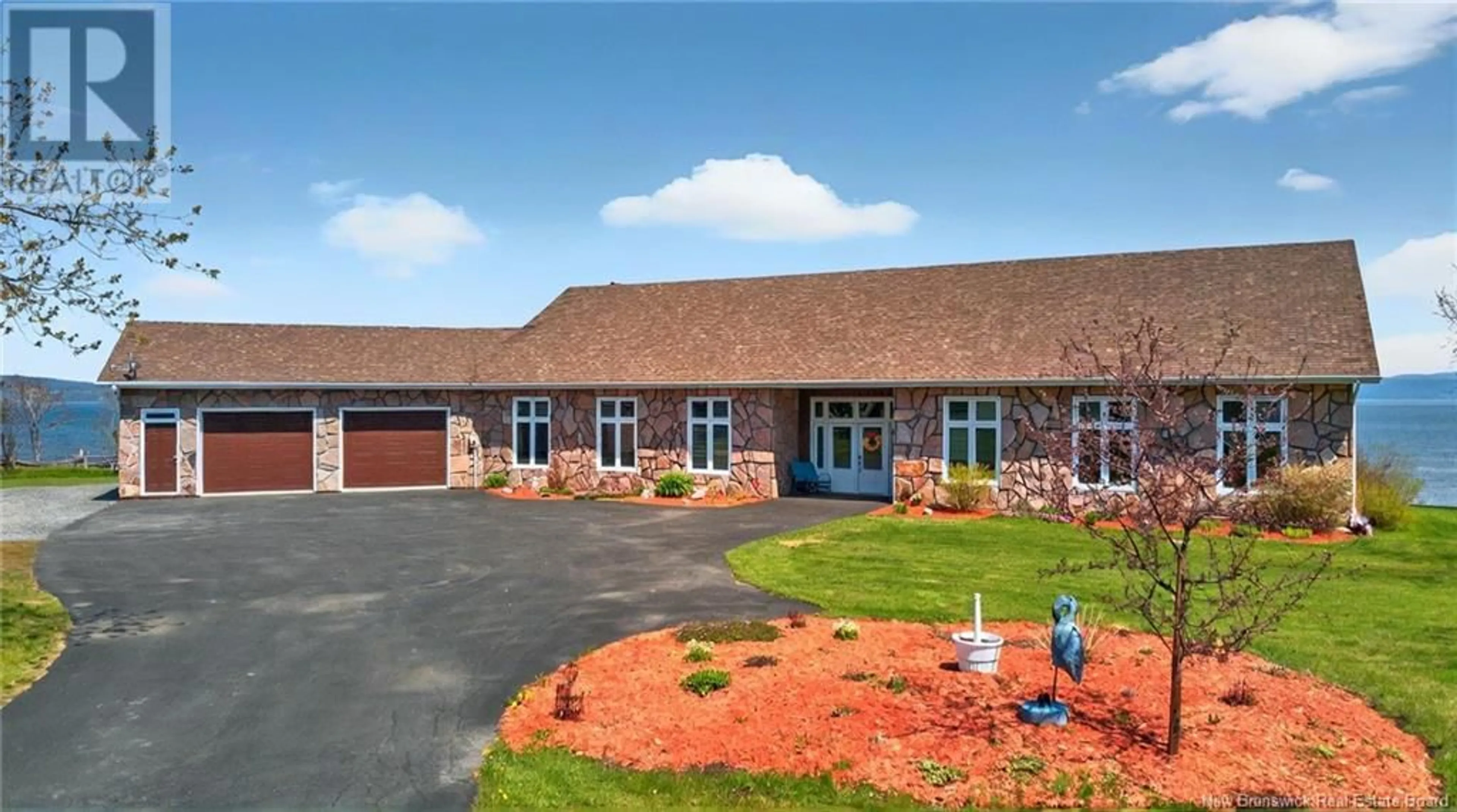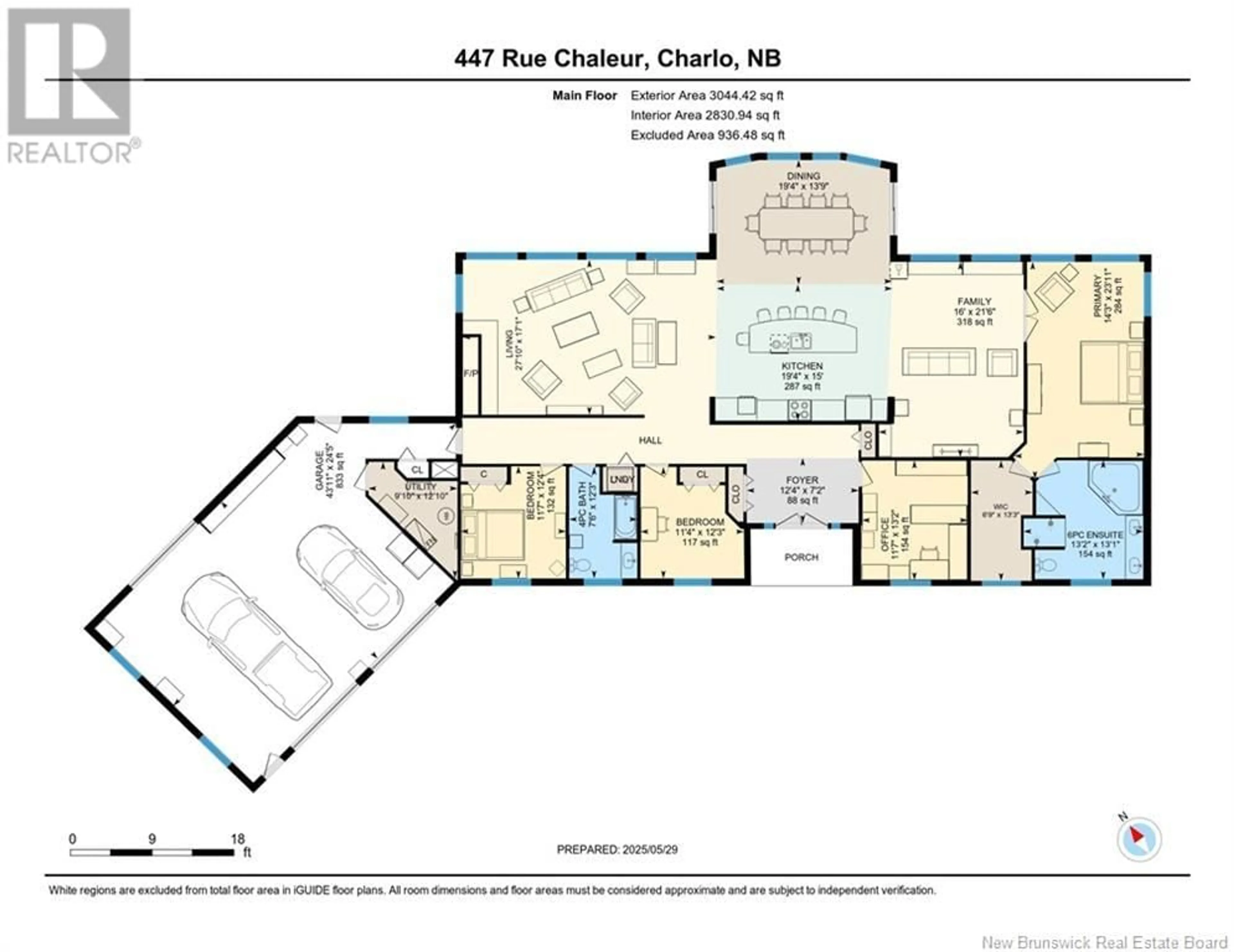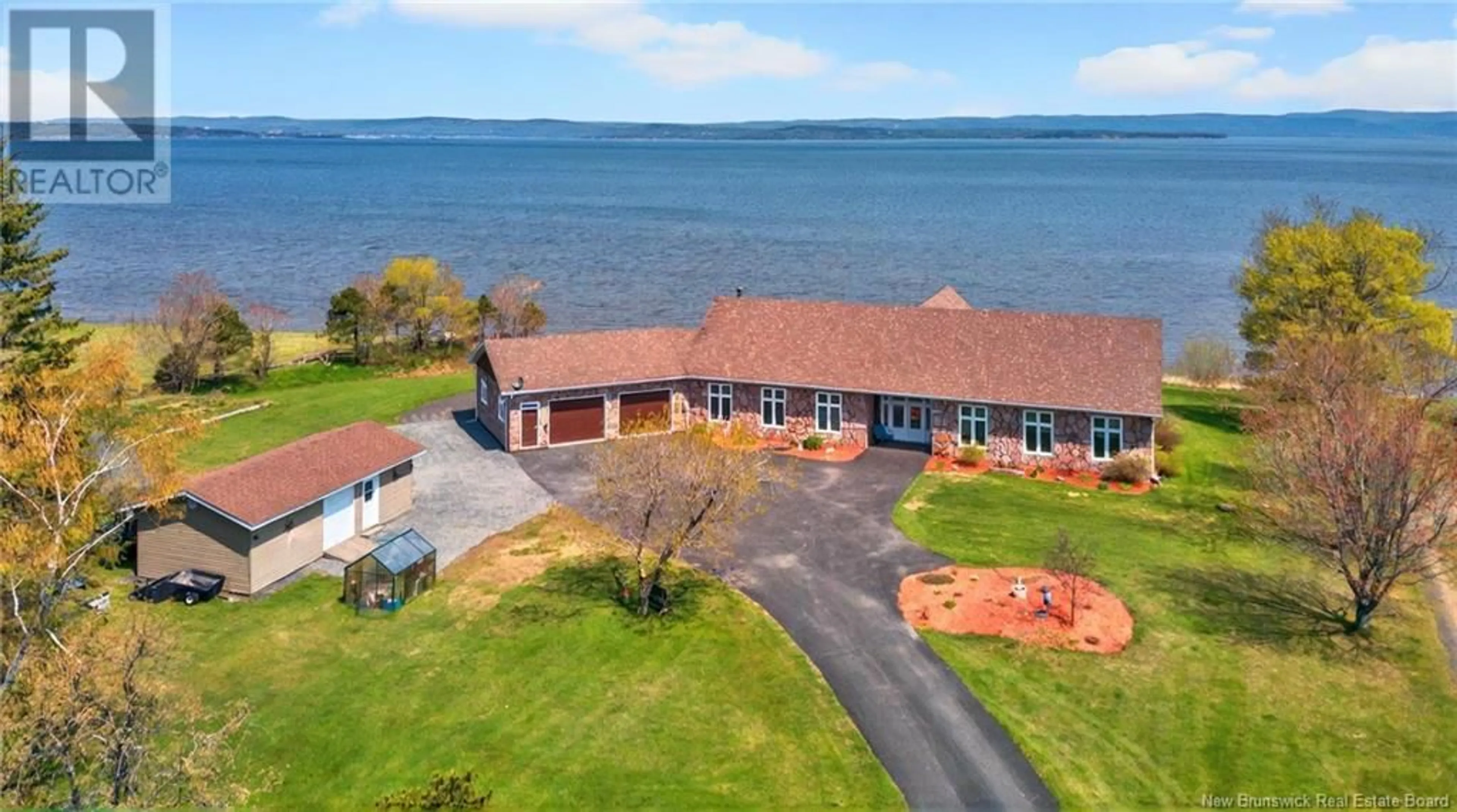447 CHALEUR STREET, Charlo, New Brunswick E8E2B9
Contact us about this property
Highlights
Estimated valueThis is the price Wahi expects this property to sell for.
The calculation is powered by our Instant Home Value Estimate, which uses current market and property price trends to estimate your home’s value with a 90% accuracy rate.Not available
Price/Sqft$235/sqft
Monthly cost
Open Calculator
Description
Dont WalkRUN! This coastal gem wont last. Nestled on a very private, landscaped 1.45-acre lot along the peaceful Bay of Chaleur, this stunning 3-bed, 2-bath bungalow (plus a flexible office that could be a 4th bedroom) offers over 2,800 sq ft of luxurious, single-level living. Inside, enjoy a bright open-concept layout, soaring cathedral ceilings, a custom stone fireplace, and wall-to-wall windows with stunning ocean views. The chefs kitchen features granite countertops, rich wood cabinetry, premium built-in appliances, and a spacious islandperfect for entertaining. The primary suite offers more water views, a spa-like ensuite, and a walk-in closet that feels like a boutique. Two cozy bedrooms, a second full bath, a large laundry room, mudroom, and versatile office space round out the thoughtful layout. Now, lets talk about the garage. Its the garage of your dreamsheated, insulated, and massive. Whether you're parking cars, tinkering with tools, escaping for a hobby session, or secretly storing your online shopping deliveries (we wont tell), this garage has your back. Step outside and it gets even better: soak your stress away in the hot tub, host unforgettable BBQs on the spacious back deck, or unwind under the gazebo while waves gently lap in the background. Schedule your private showing todaybefore someone else snags the view, the garage, and the hot tub! (id:39198)
Property Details
Interior
Features
Main level Floor
4pc Bathroom
7'6'' x 12'3''Utility room
9'10'' x 12'3''Other
6'9'' x 13'3''Office
11'7'' x 13'2''Property History
 50
50



