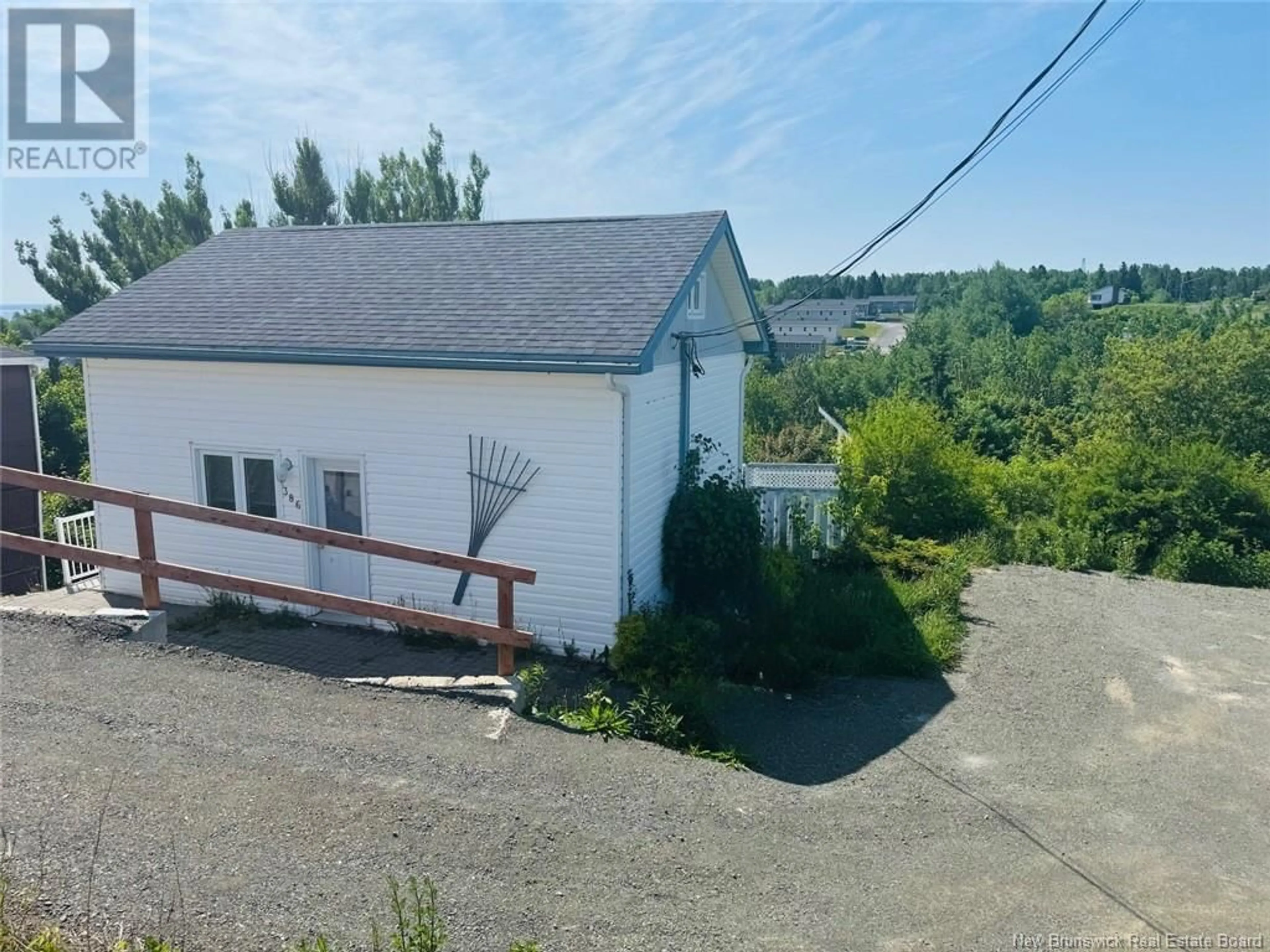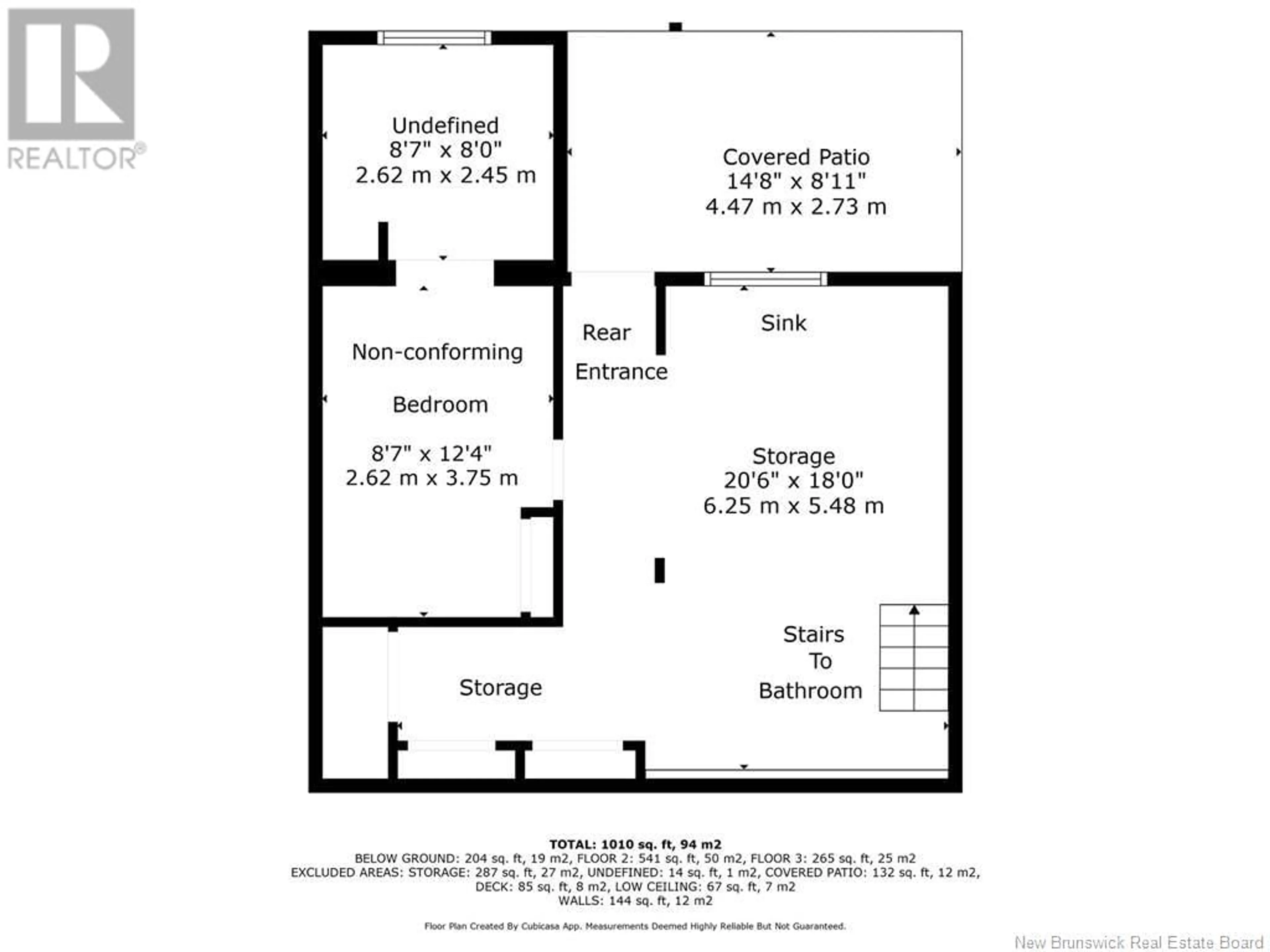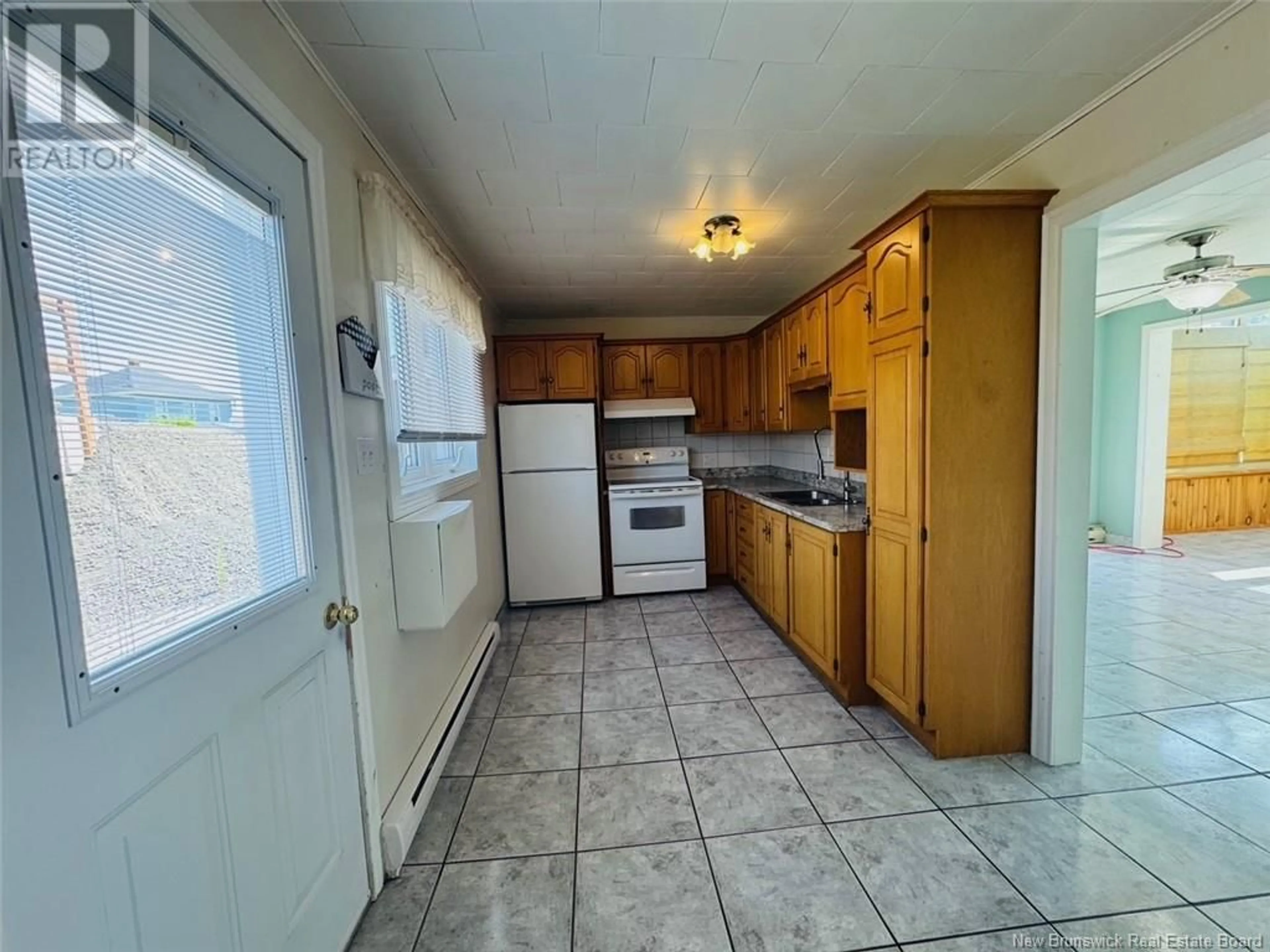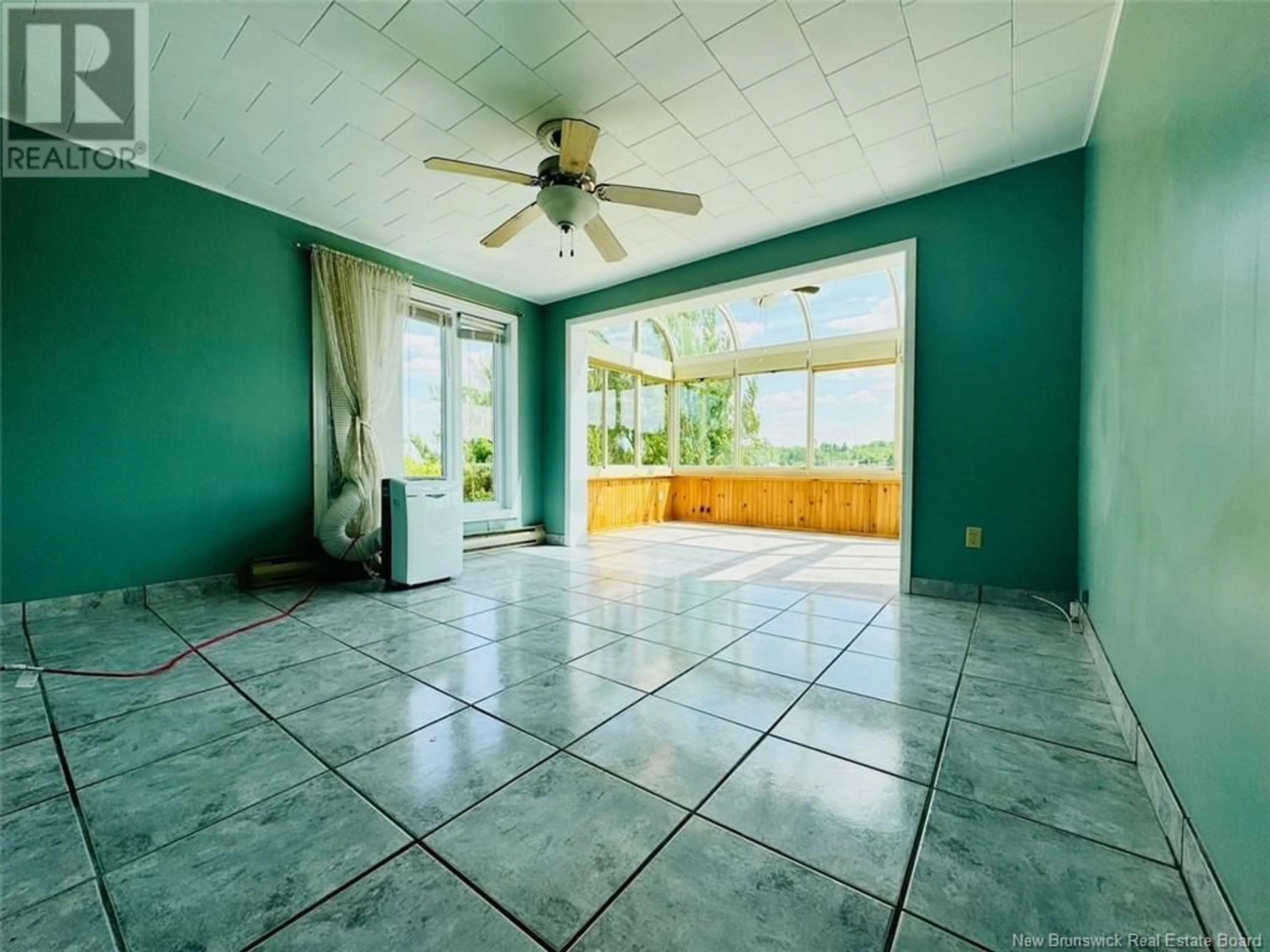386 SANSOM STREET, Dalhousie, New Brunswick E8C2L1
Contact us about this property
Highlights
Estimated valueThis is the price Wahi expects this property to sell for.
The calculation is powered by our Instant Home Value Estimate, which uses current market and property price trends to estimate your home’s value with a 90% accuracy rate.Not available
Price/Sqft$123/sqft
Monthly cost
Open Calculator
Description
Charming Starter Home! Downsizing or Investment Opportunity ** This Centrally located gem on a large lot is walking distance to amenities & ideal for first-time homebuyers or investors looking to grow their portfolio. Main floor features a nice kitchen, family room leading into a stunning 4 season solarium (approx. 2010) to dine with nature as your backdrop- green retreat in summer, come fall & winter the trees open-up to reveal the Bay of Chaleur in the distance. Also on main floor is laundry area & access to back deck, full bathroom has stairs to partially finished basement. The basement also has an exterior door to the large backyard, storage area with sink and a finished non-conforming bedroom Large area that opens to an adjacent bright area with large Non-egress window. Upper floor has private bedroom, storage area and large open-concept landing (both areas windows are non-egress). Listing Agent discloses she is related to the Seller (mother of owner). Steel 500 gallon septic pumped June 2025, Rented Hot water tank replaced May 2025, Built new driveway & replaced main water line to municipality 2023, roof shingles approx.2013. Property is available immediately and being sold ""As Is, Where Is"". All items in photos included. Act fast, book your visit today! (id:39198)
Property Details
Interior
Features
Main level Floor
Kitchen
8'0'' x 9'4''Laundry room
7'1'' x 10'0''Bath (# pieces 1-6)
9'1'' x 7'4''Solarium
7'7'' x 11'9''Property History
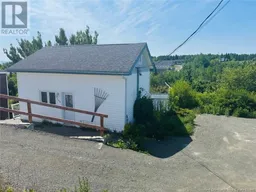 26
26
