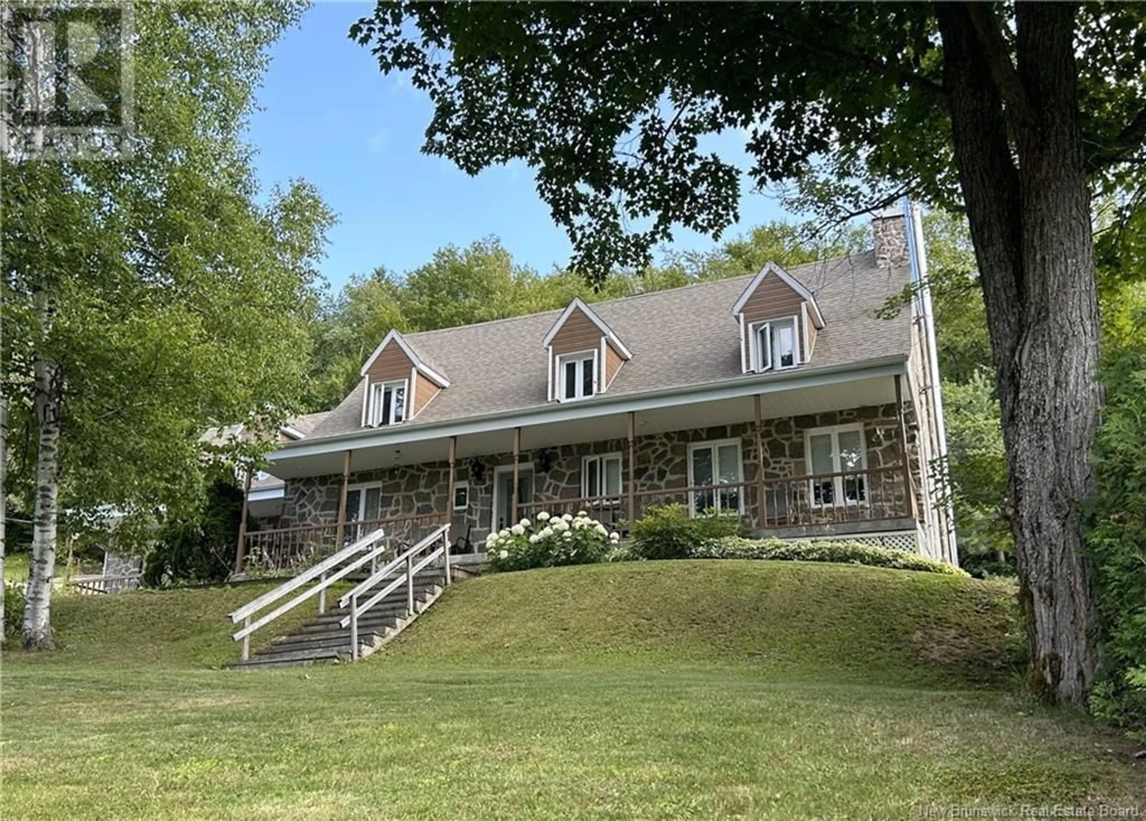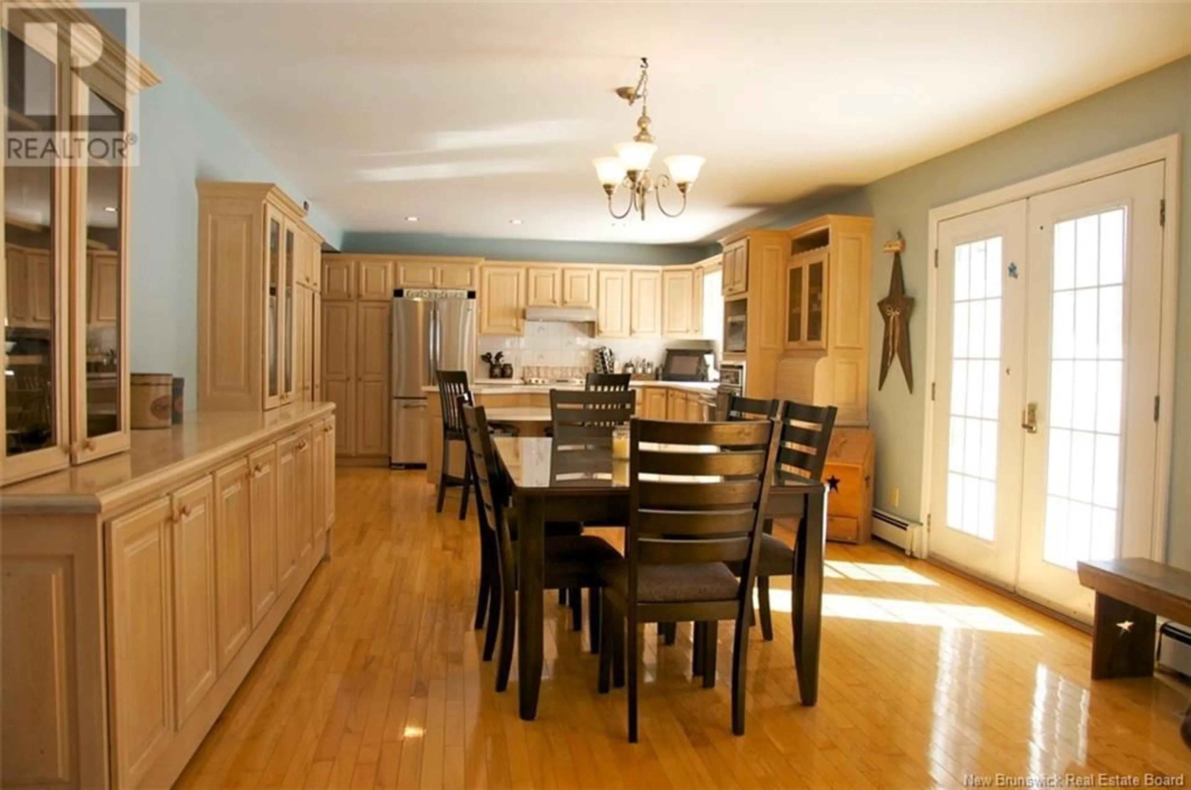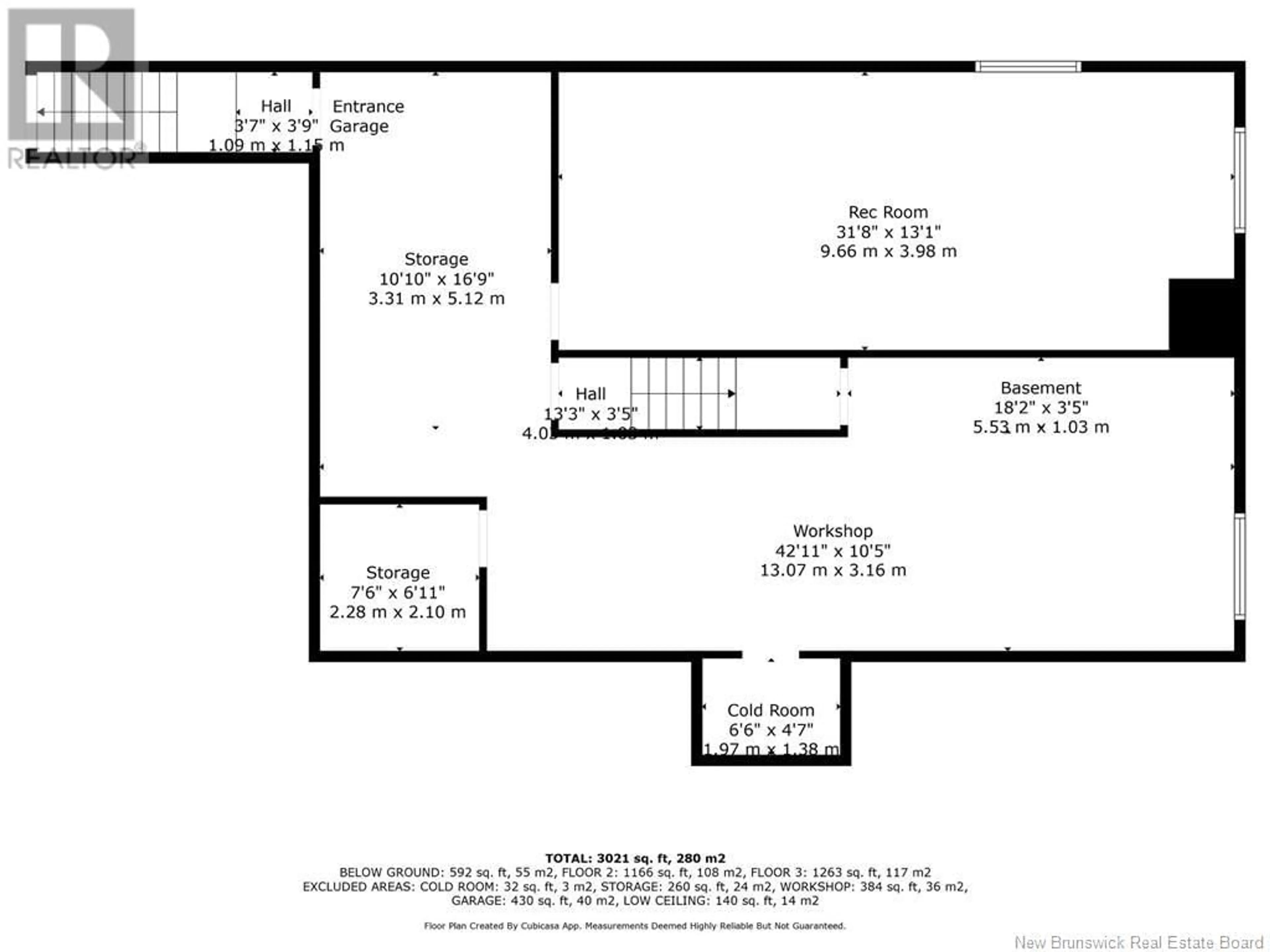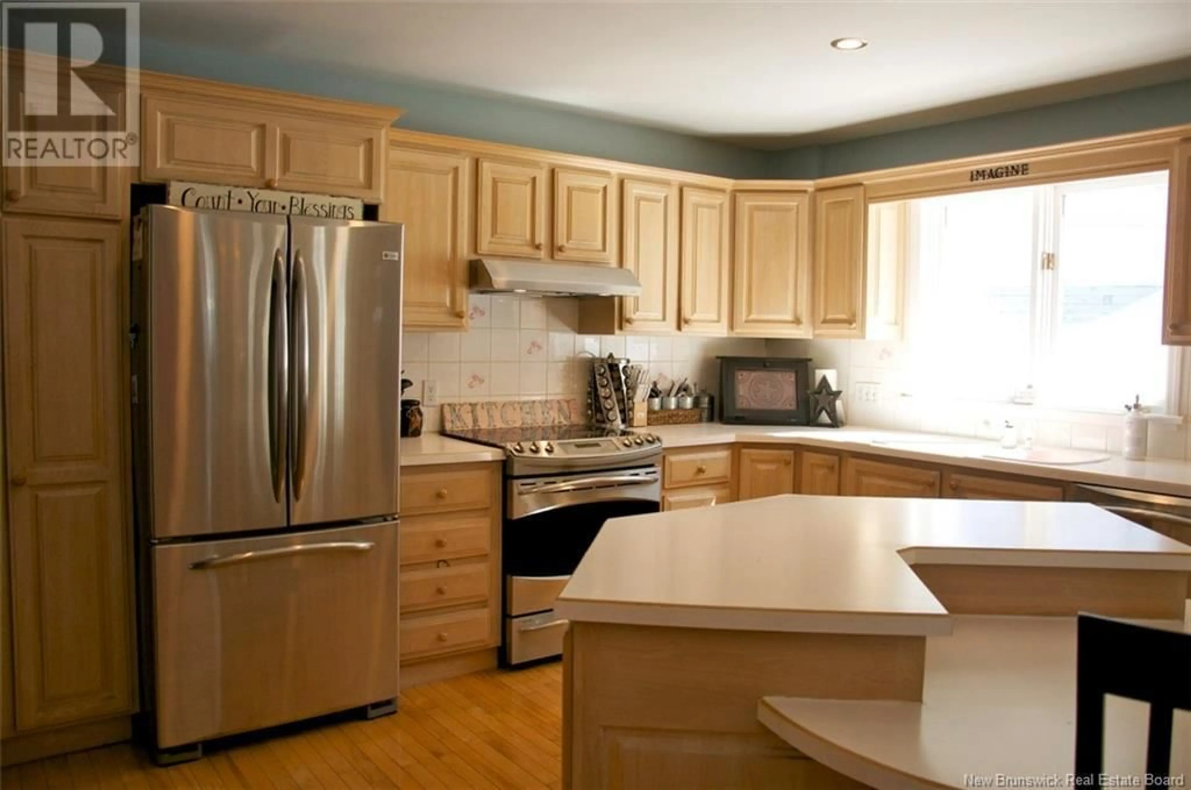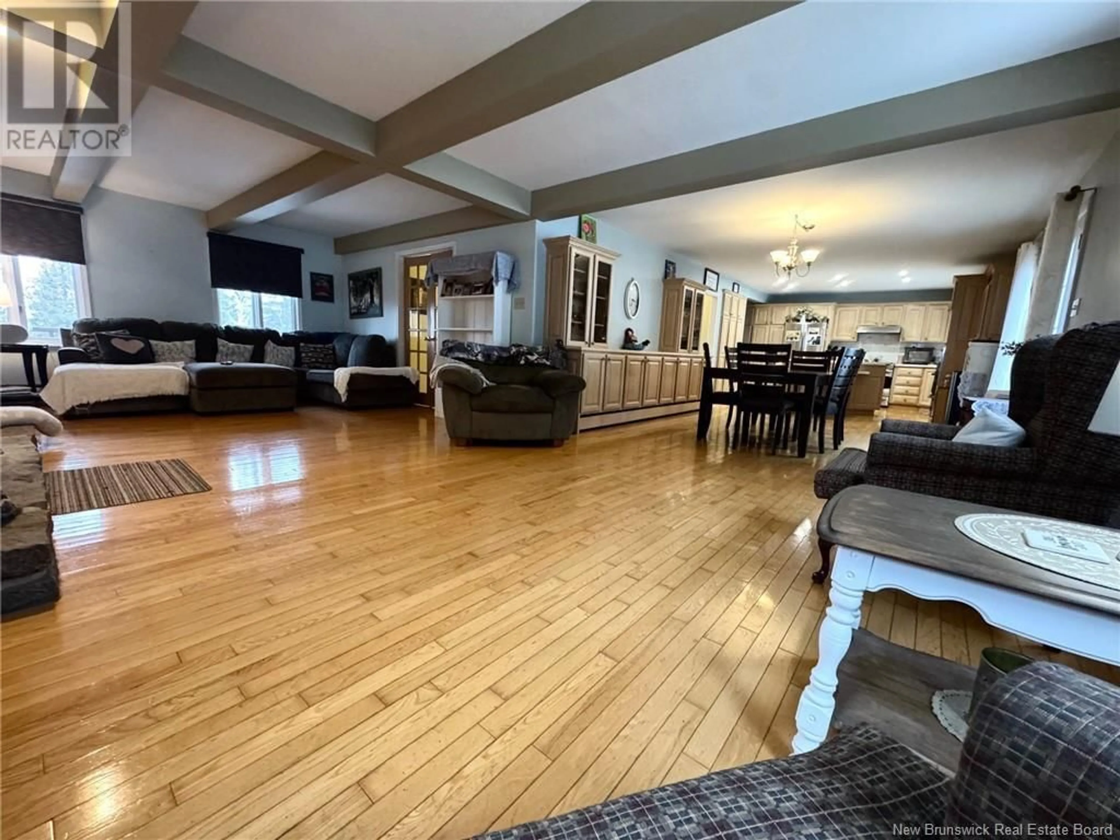37 MACBEATH COURT, Tide Head, New Brunswick E3N4G5
Contact us about this property
Highlights
Estimated valueThis is the price Wahi expects this property to sell for.
The calculation is powered by our Instant Home Value Estimate, which uses current market and property price trends to estimate your home’s value with a 90% accuracy rate.Not available
Price/Sqft$150/sqft
Monthly cost
Open Calculator
Description
Beautiful Well Maintained Family Home with Attached Garage and Pool!!! From the front porch, this 4-bedroom 3.5 bath has a breathtaking view of the Restigouche River and Mountains. Located only 10 min from Campbellton, on an ideal street where you can either jump on the groomed ATV/Snowmobile trails or go for a nature walk. On the main floor, you can feel the peaceful energy flow through the open concept kitchen, dining area & family room. The kitchen is ideal for cooking large meals with plenty of storage, counter space, and island. Dining area has access to very private fenced in the backyard, upper & lower decks, fibreglass steps to enter the heated & lighted semi in-ground pool (2021) with pool house & area to relax with a book. In the spacious family room enjoy the gorgeous stone wood fireplace with stunning view from the front window. Main floor also conveniently has ½ bath & laundry area by side entrance. On the second floor, you will find 4 spacious bedrooms and 3 full baths with one having a large jet soaker tub. The large primary bedroom has fireplace a full en suite with WIC. The vast area above the garage (no closet) can be used for a variety of purposes: bedroom, gym, office, gaming, etc. Basement has a large rec room, cold room, workshop area, lots of storage space with garage access. Some Bedrooms windows not egress. Roof shingles 2018, electric boiler approx. 2020. Looking for your own escape from the hustle & bustle Call today for a visit! (id:39198)
Property Details
Interior
Features
Basement Floor
Storage
16'9'' x 10'10''Storage
6'11'' x 7'6''Cold room
4'7'' x 6'6''Workshop
27'2'' x 42'11''Property History
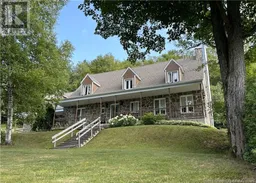 37
37
