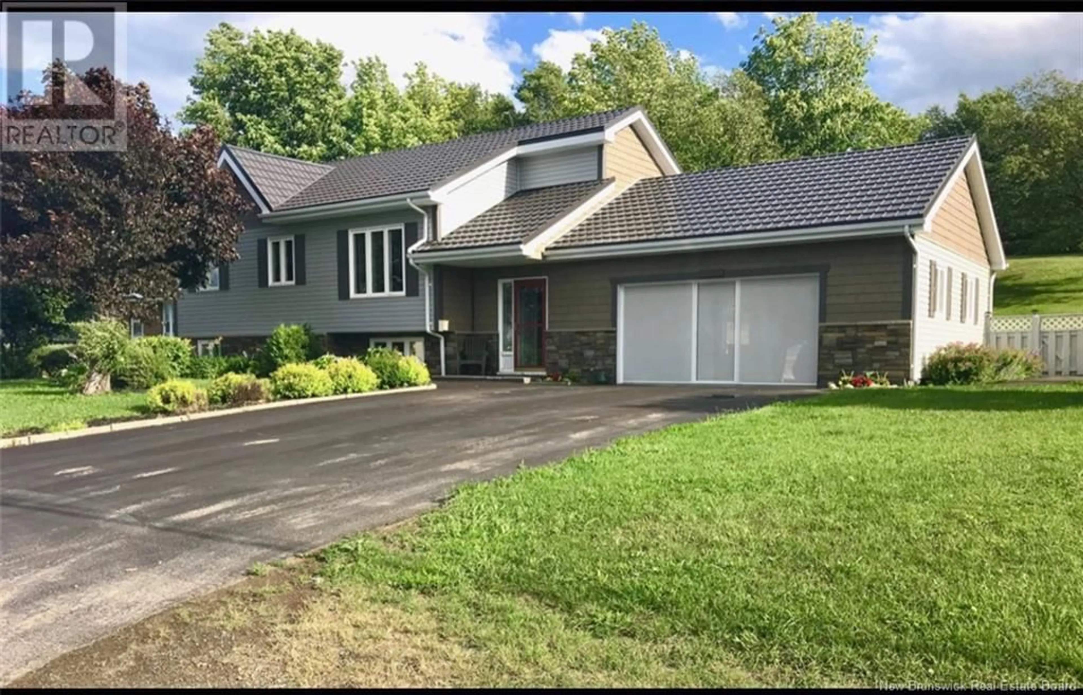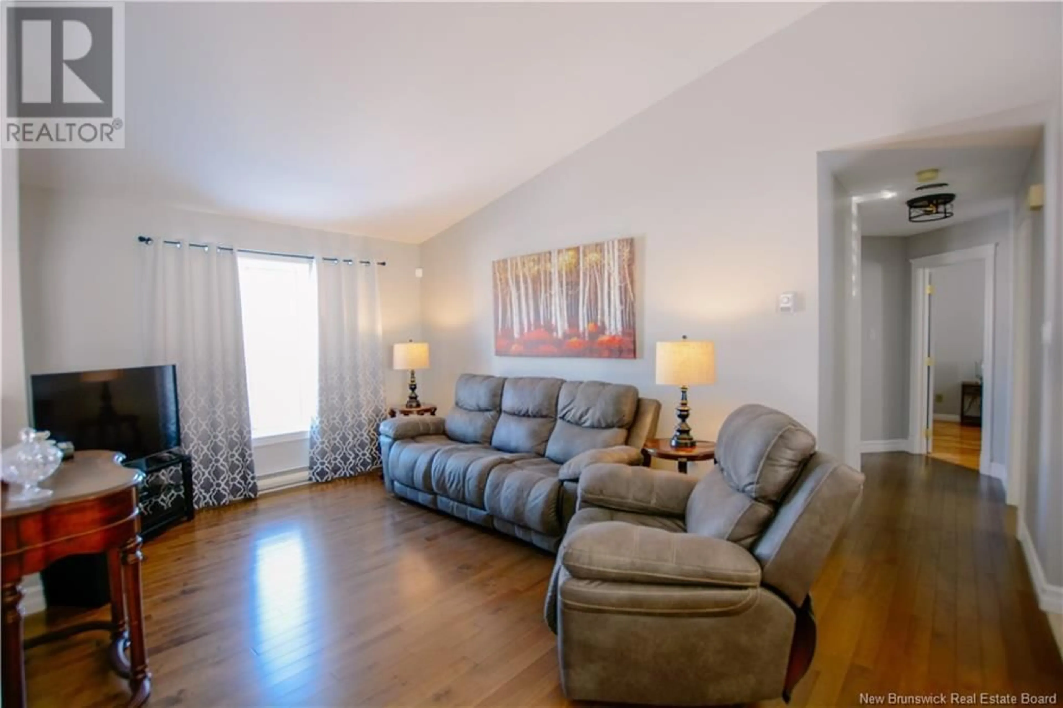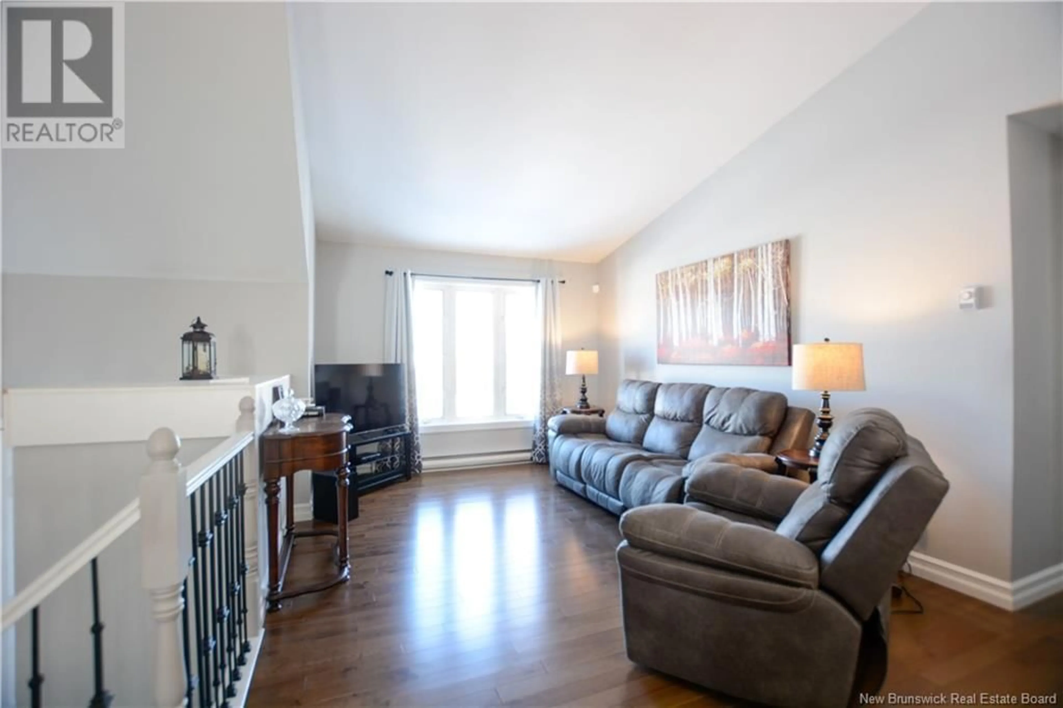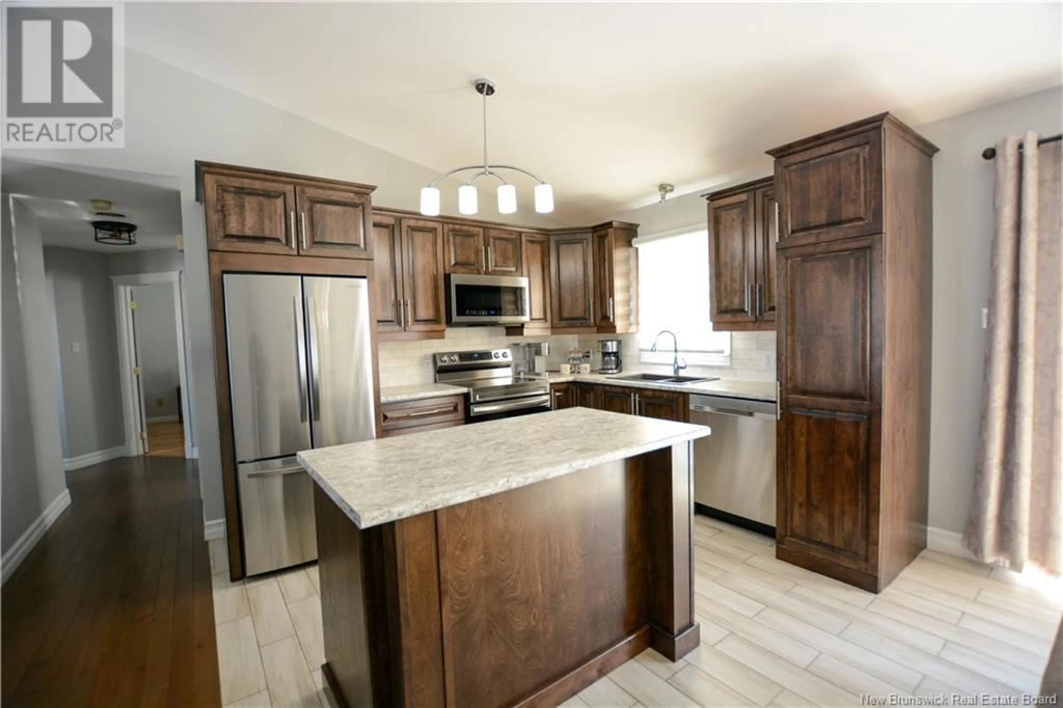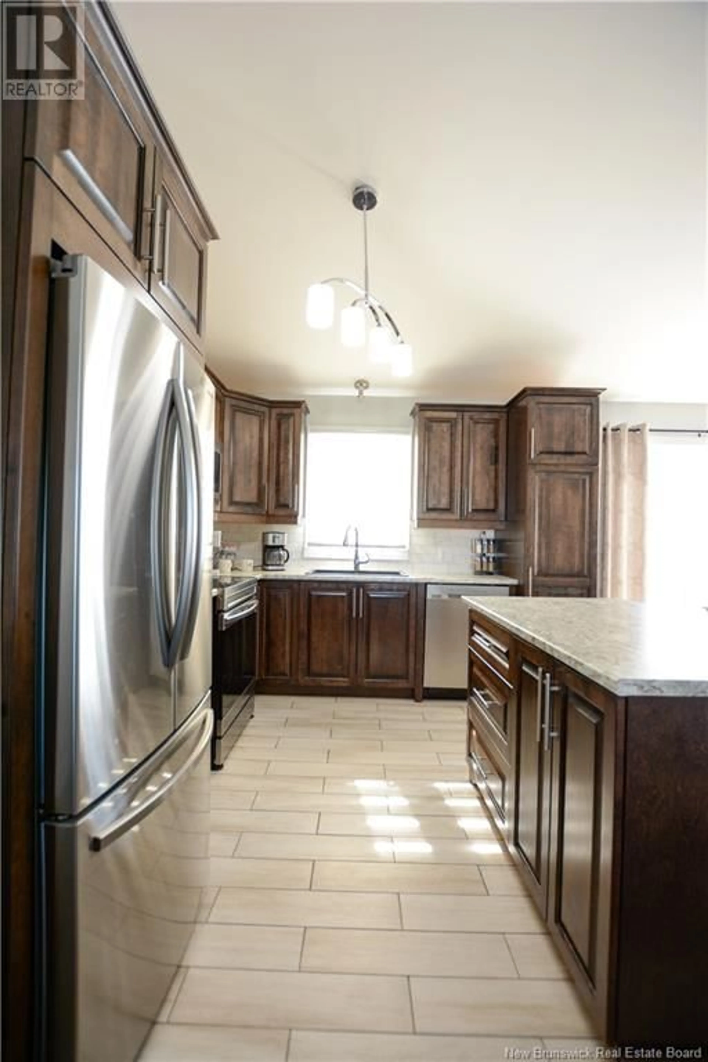368 GODERICH STREET, Dalhousie, New Brunswick E8C1S6
Contact us about this property
Highlights
Estimated ValueThis is the price Wahi expects this property to sell for.
The calculation is powered by our Instant Home Value Estimate, which uses current market and property price trends to estimate your home’s value with a 90% accuracy rate.Not available
Price/Sqft$411/sqft
Est. Mortgage$1,589/mo
Tax Amount ()$4,076/yr
Days On Market84 days
Description
This beautifully updated split-entry home in Dalhousie is a must-see! Situated on a private, lush lot of over 3/4 acre, this property offers the perfect balance of comfort, style, and outdoor space. With 5 spacious bedrooms, 1.5 baths, and a fully finished double garage, its ideal for a growing family. Step inside to an open concept living area with soaring cathedral ceilings in the living room, dining room, and kitchen an inviting, airy space perfect for entertaining. The remodeled main bathroom features heated floors, a double granite vanity, a soaker tub with a glass wall, and a stunning tiled shower. The lower level boasts a bright, spacious family room, two additional large bedrooms, and a convenient half bath with laundry (plumbing is ready for a stand up. The double garage is fully finished, heated, and includes a roll-up privacy screen door, allowing you to enjoy the fresh air. Conveniently located within walking distance to the convenience store and grocery store, and just minutes from both English and French schools. For outdoor enthusiasts, the property offers easy access to ATV and snowmobile trails. Additionally, youre just down the street from the picturesque Baie des Chaleurs and the Inch Arran Sport Complex. This is the ideal home for those seeking modern updates, ample space, and a prime location. Schedule your viewing today! Visits can only be scheduled after 530pm or during the weekend. (id:39198)
Property Details
Interior
Features
Basement Floor
Bath (# pieces 1-6)
7'8'' x 9'7''Bedroom
13'1'' x 11'7''Bedroom
15'5'' x 10'7''Family room
11'4'' x 30'4''Property History
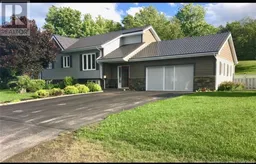 36
36
