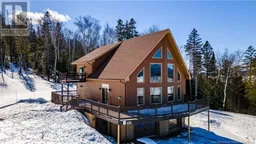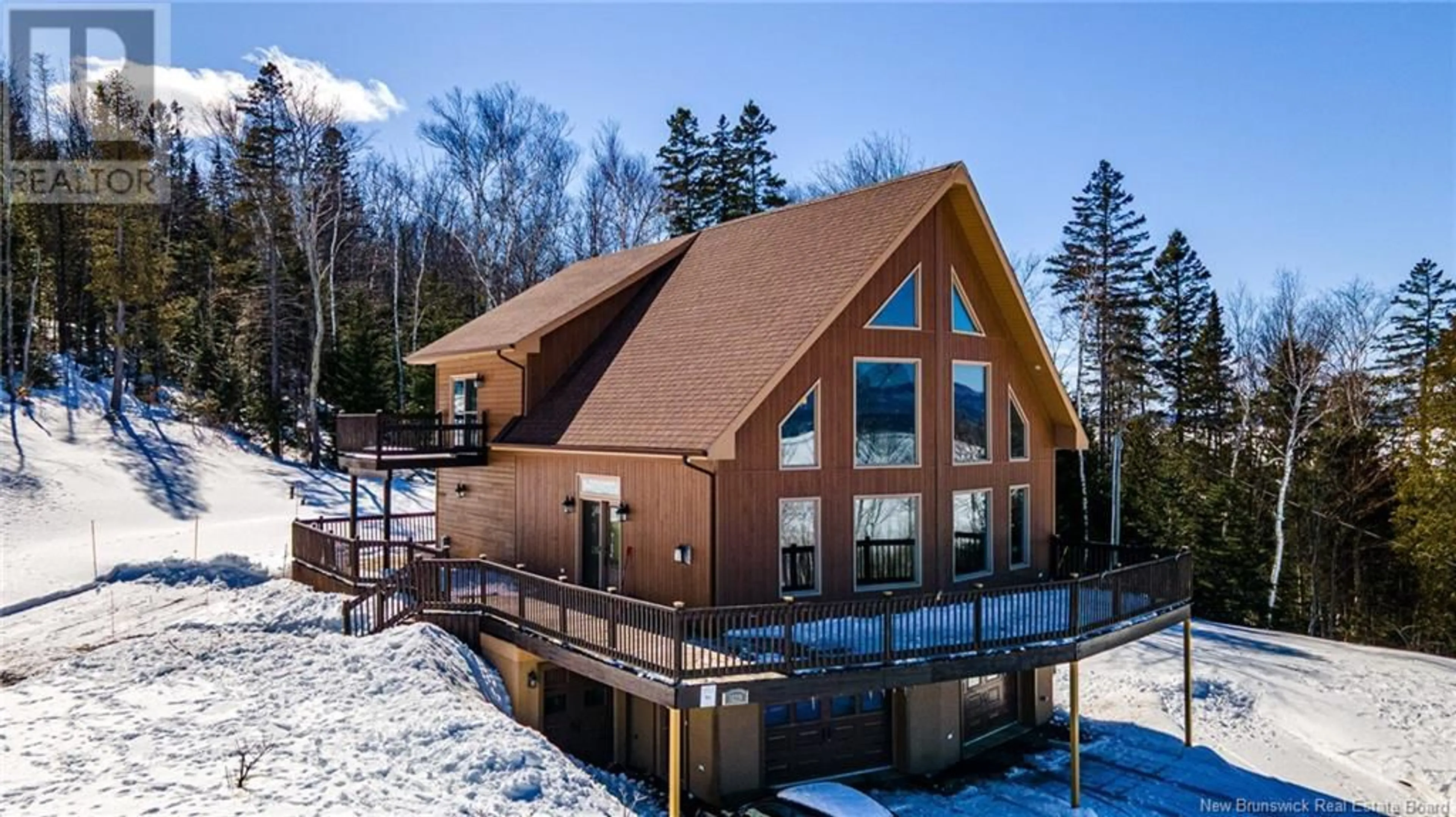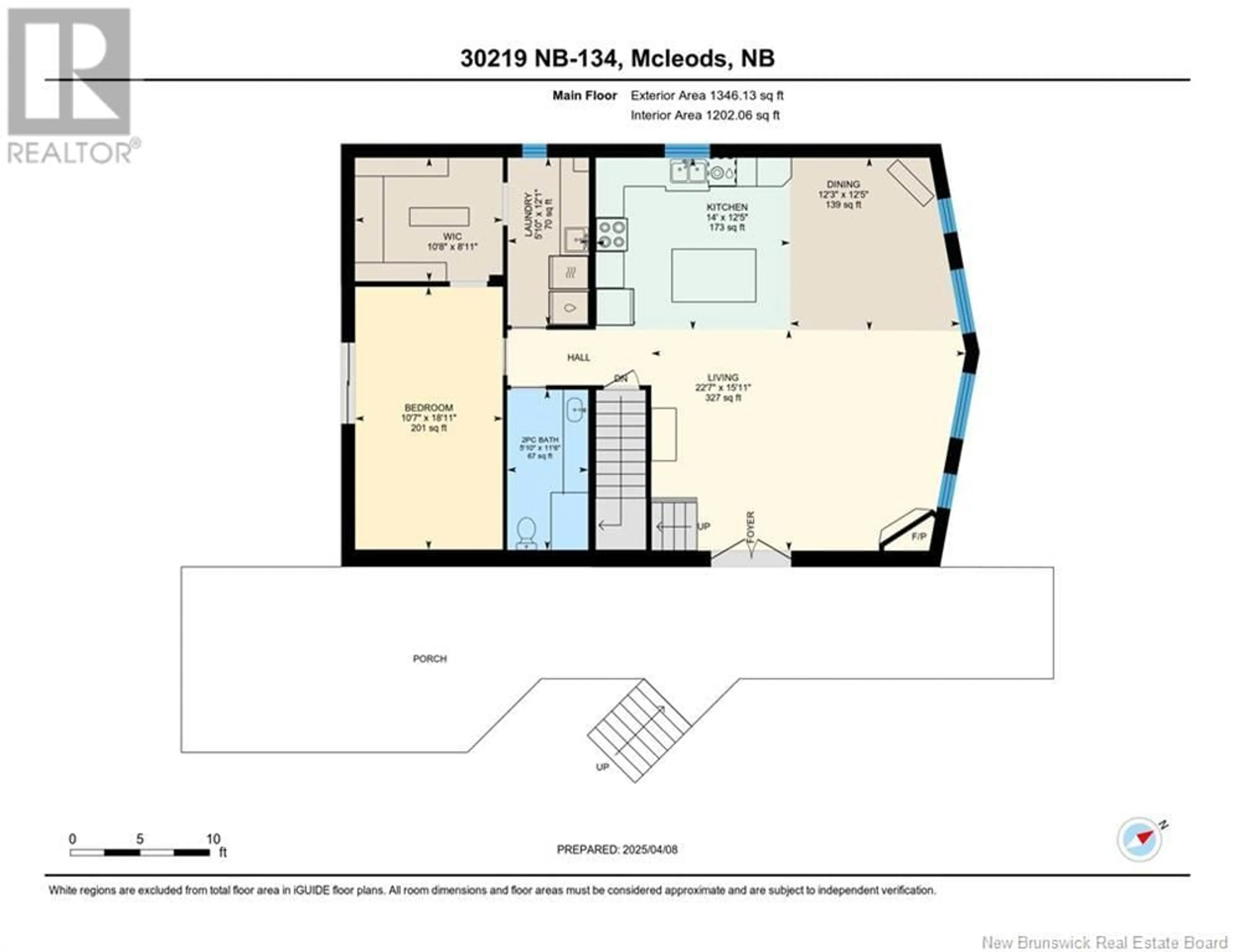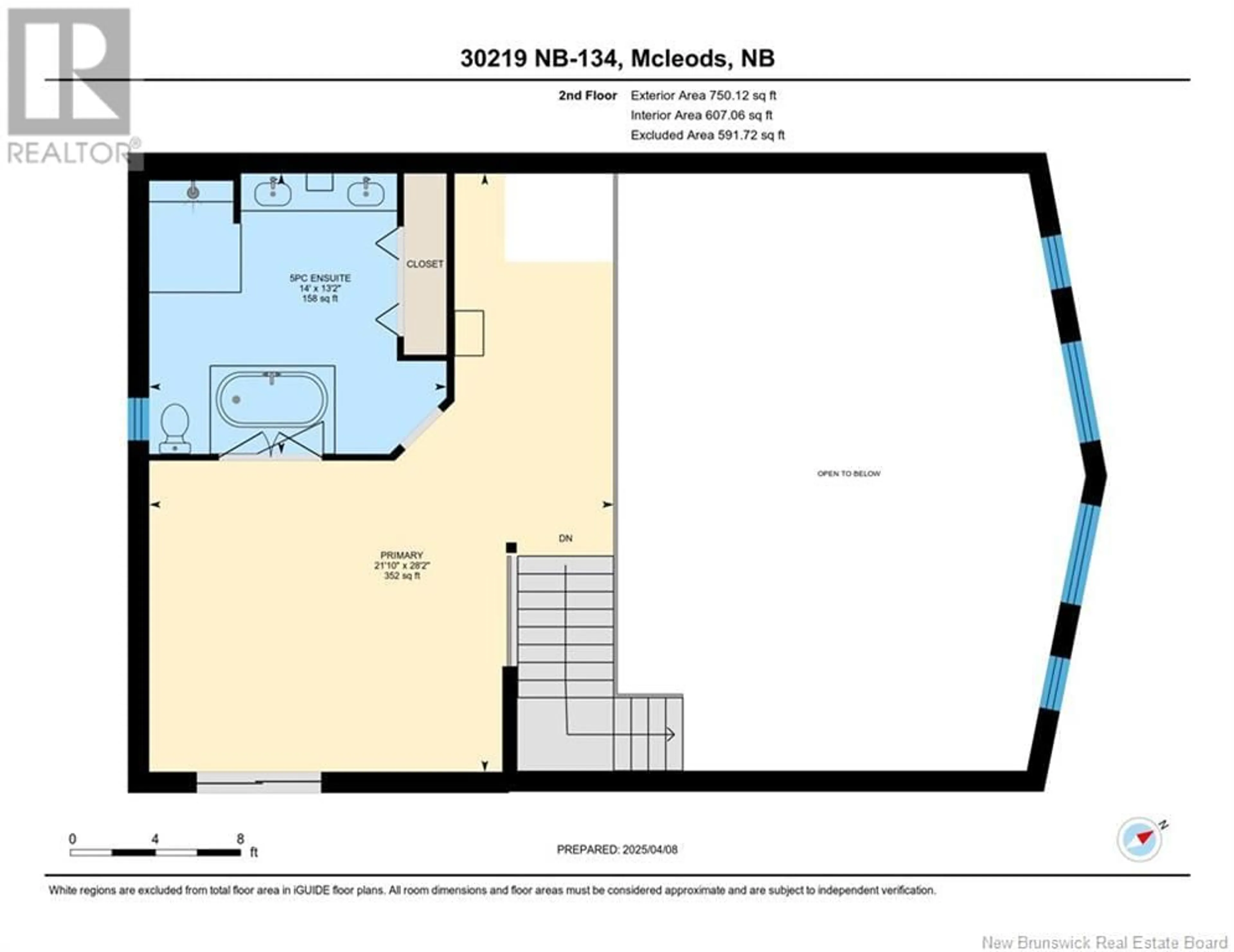30219 ROUTE 134, Mcleods, New Brunswick E3N5T9
Contact us about this property
Highlights
Estimated ValueThis is the price Wahi expects this property to sell for.
The calculation is powered by our Instant Home Value Estimate, which uses current market and property price trends to estimate your home’s value with a 90% accuracy rate.Not available
Price/Sqft$220/sqft
Est. Mortgage$1,761/mo
Tax Amount ()$3,987/yr
Days On Market58 days
Description
Perched perfectly to capture unmatched views of the Bay of Chaleur and the Appalachian Mountains, this stunning A-frame retreat offers charm, warmth, and wow-factor all in one. Built in 2011 with care and craftsmanship, this east-facing beauty welcomes the day with breathtaking sunrises that flood the home with natural light. Step inside to a soaring open-concept design featuring a fully updated kitchen with 2024 appliances, cozy wood finishes, and stylish tile work throughout. The airy loft bedroom upstairs is the perfect perch to relax and recharge, while the main-level bedroom offers generous closet space and comfort. The property features an ICF (Insulated Concrete Forms) foundation, with ICF also used for the exterior walls of both the main floor and second level for energy efficiency, a 2-car garage, and an additional utility bayperfect for storing outdoor gear, tools, or toys. Whether you're sipping coffee by the panoramic windows, entertaining in the open kitchen, or enjoying the view from the dining area, this home offers the kind of peaceful luxury you cant help but fall in love with. Ready to experience East Coast living at its finest? This ones a showstopper. (id:39198)
Property Details
Interior
Features
Basement Floor
Storage
6'1'' x 9'5''Other
32' x 6'11''Other
44' x 28'2''2pc Bathroom
6'1'' x 4'8''Property History
 46
46



