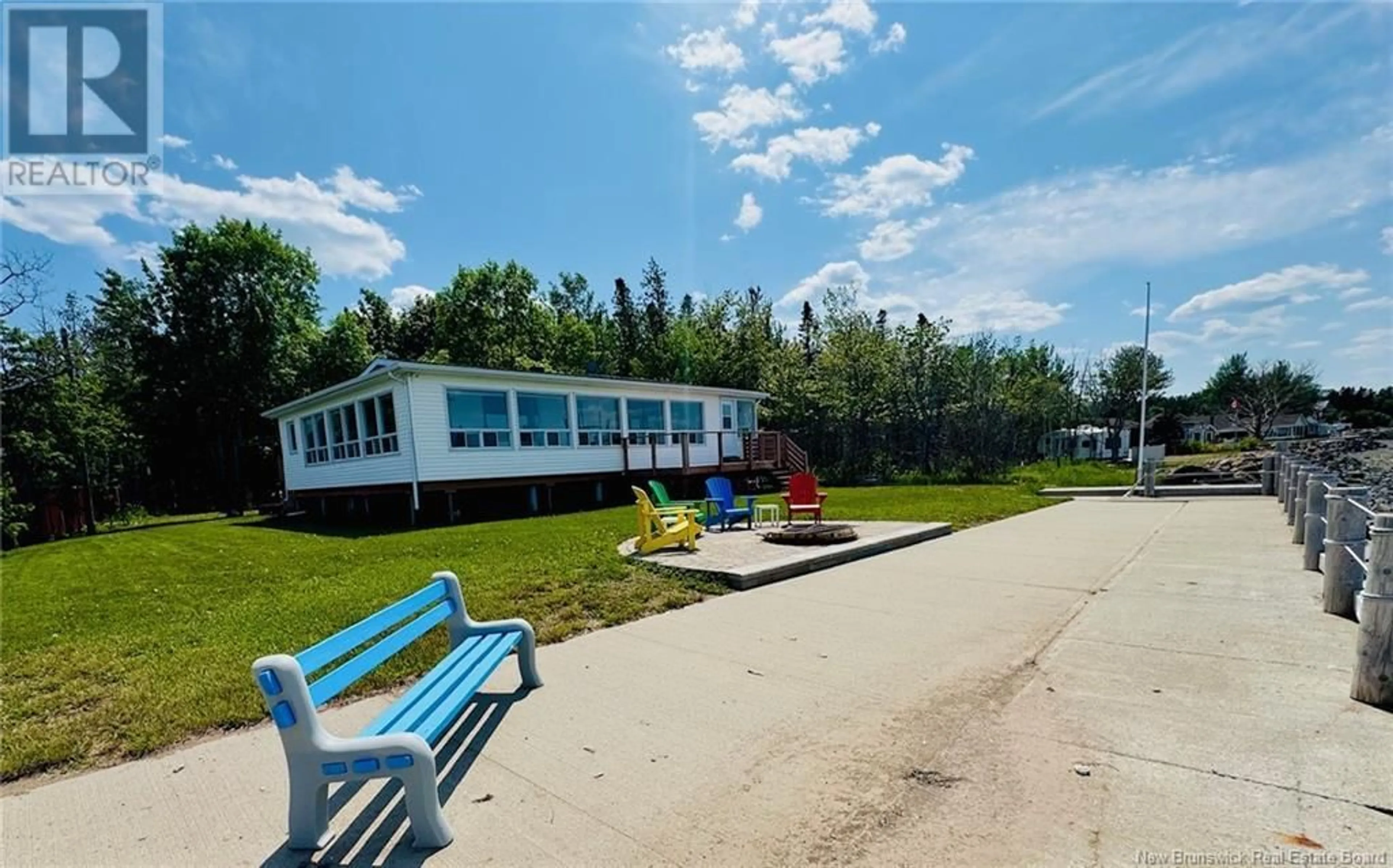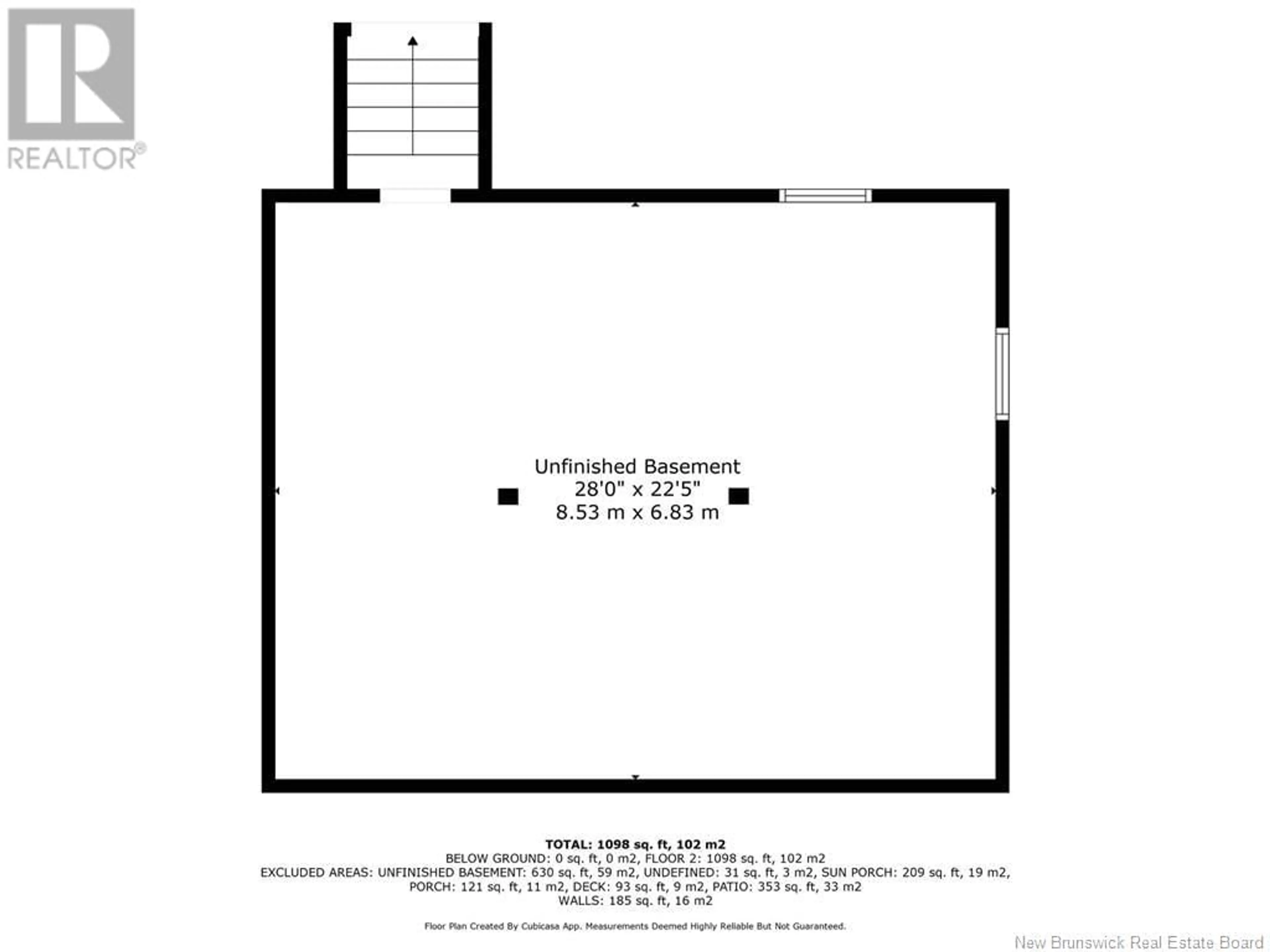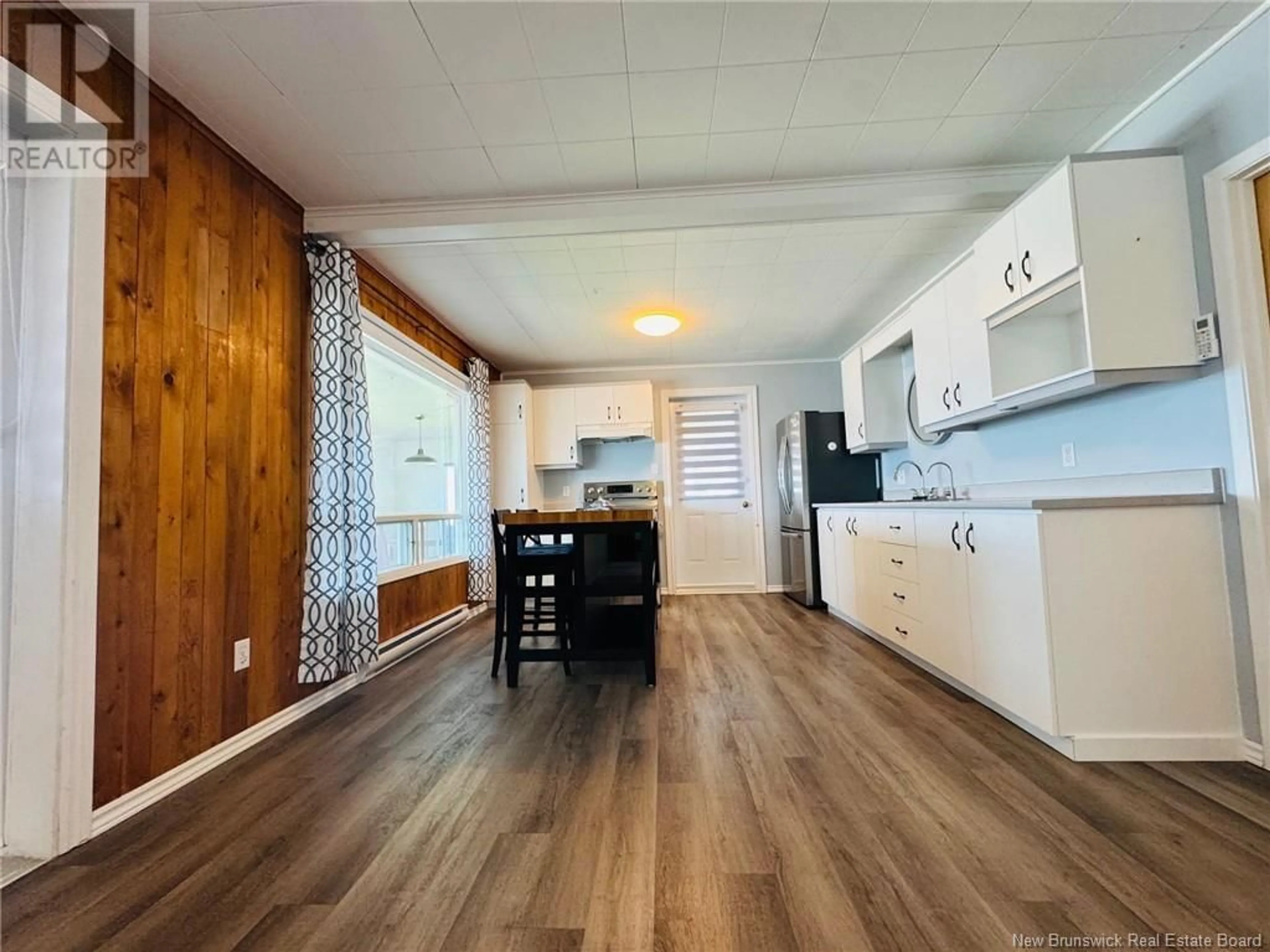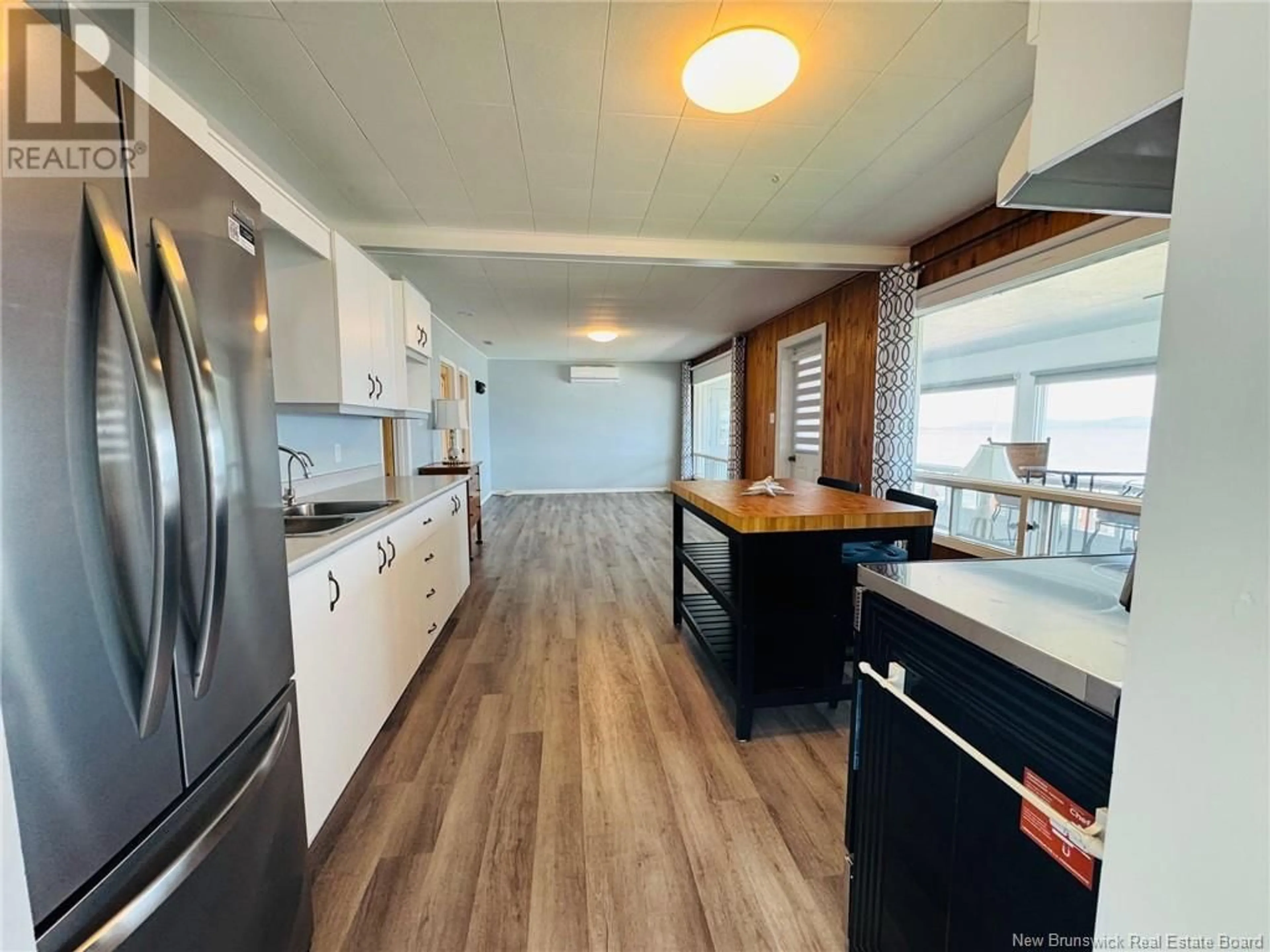279 GOULETTE ROAD, Charlo, New Brunswick E8E2K5
Contact us about this property
Highlights
Estimated valueThis is the price Wahi expects this property to sell for.
The calculation is powered by our Instant Home Value Estimate, which uses current market and property price trends to estimate your home’s value with a 90% accuracy rate.Not available
Price/Sqft$245/sqft
Monthly cost
Open Calculator
Description
Charming Waterfront with Panoramic Bay Views, Boat launch, Seawall and Just 15 Minutes to Dalhousie! This 0.5-acre waterfront property offers year-round living with gorgeous view of the Bay of Chaleur! Featuring its own concrete boat launch & concrete sea wall, you can fish sea bass right from your backyard. With beach access, and nearby biking & walking trails, its an outdoor lovers dream. This cozy home has two bedrooms (no closets), a bright open-concept kitchen & family room with amazing water view, bathroom with a corner shower and washer. Both the kitchen & bathroom taps have a filtered cold-water system. Enjoy year-round comfort with a mini split heat pump, a heated wrap-around sunroom with dryer area, and a separate enclosed sun porchboth filled with natural light and water views. The unfinished basement has a separate entrance and spray foam insulation, offering excellent storage or future potential. Outside, theres a storage shed and lots of space to garden or relax. Roof shingles: main house & sunrooms (approx. 2014), sun porch (approx. 2022), Property Taxes currently as non-owner occupied. Property sold As is, where is Inclusions: Fridge, stove, washer, dryer, kitchen island, and shed. Whether youre retiring, downsizing, or searching for a peaceful year-round escape, this one-of-a-kind property offers waterfront living at its finest. Book your visit today, this stunning view is one you wont want to walk away from! (id:39198)
Property Details
Interior
Features
Main level Floor
Kitchen
11'8'' x 11'10''Family room
11'8'' x 17'2''Sunroom
23'7'' x 6'11''Sunroom
7'4'' x 36'5''Property History
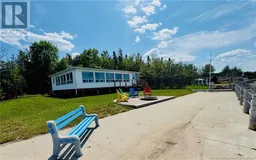 31
31
