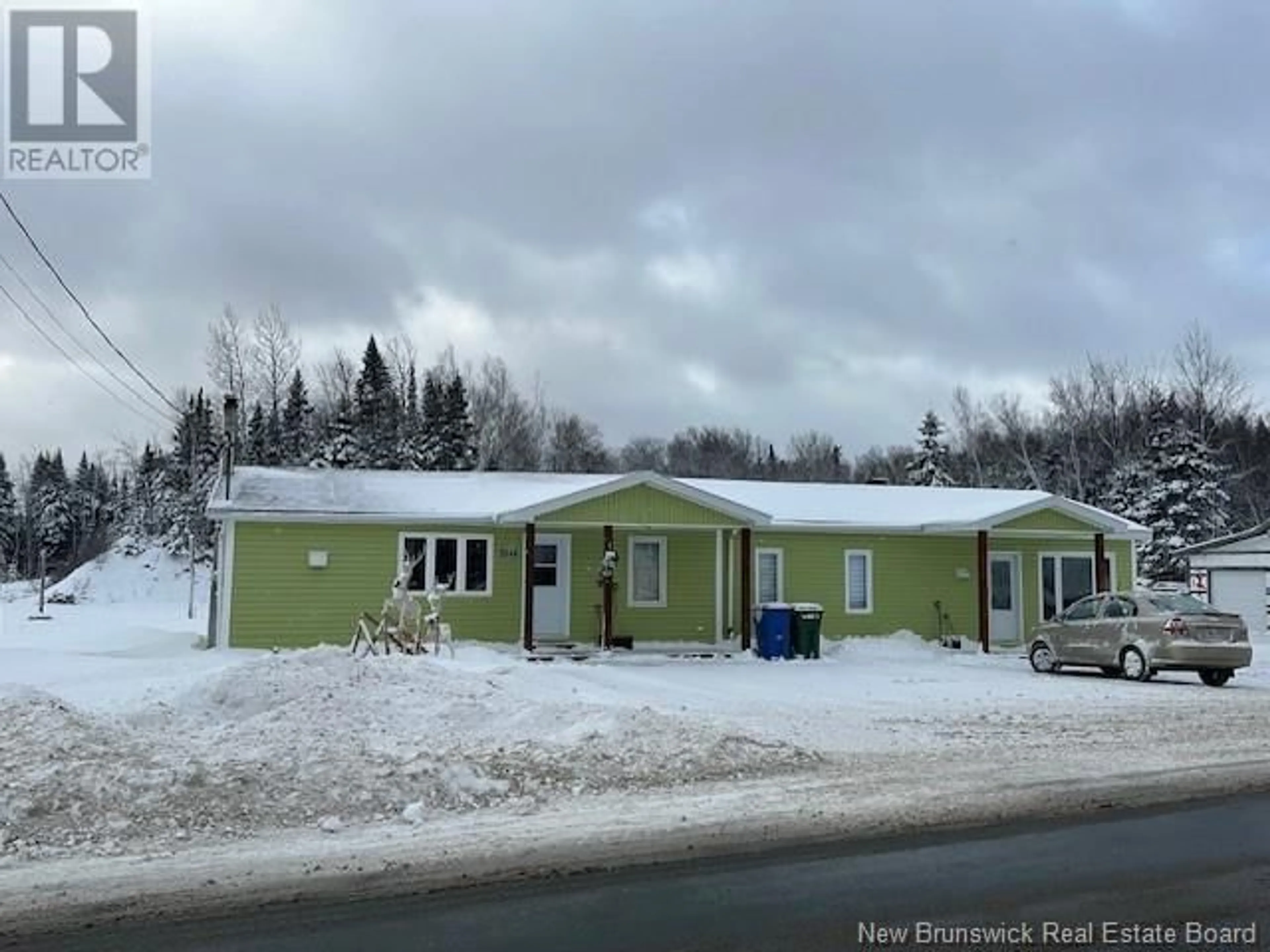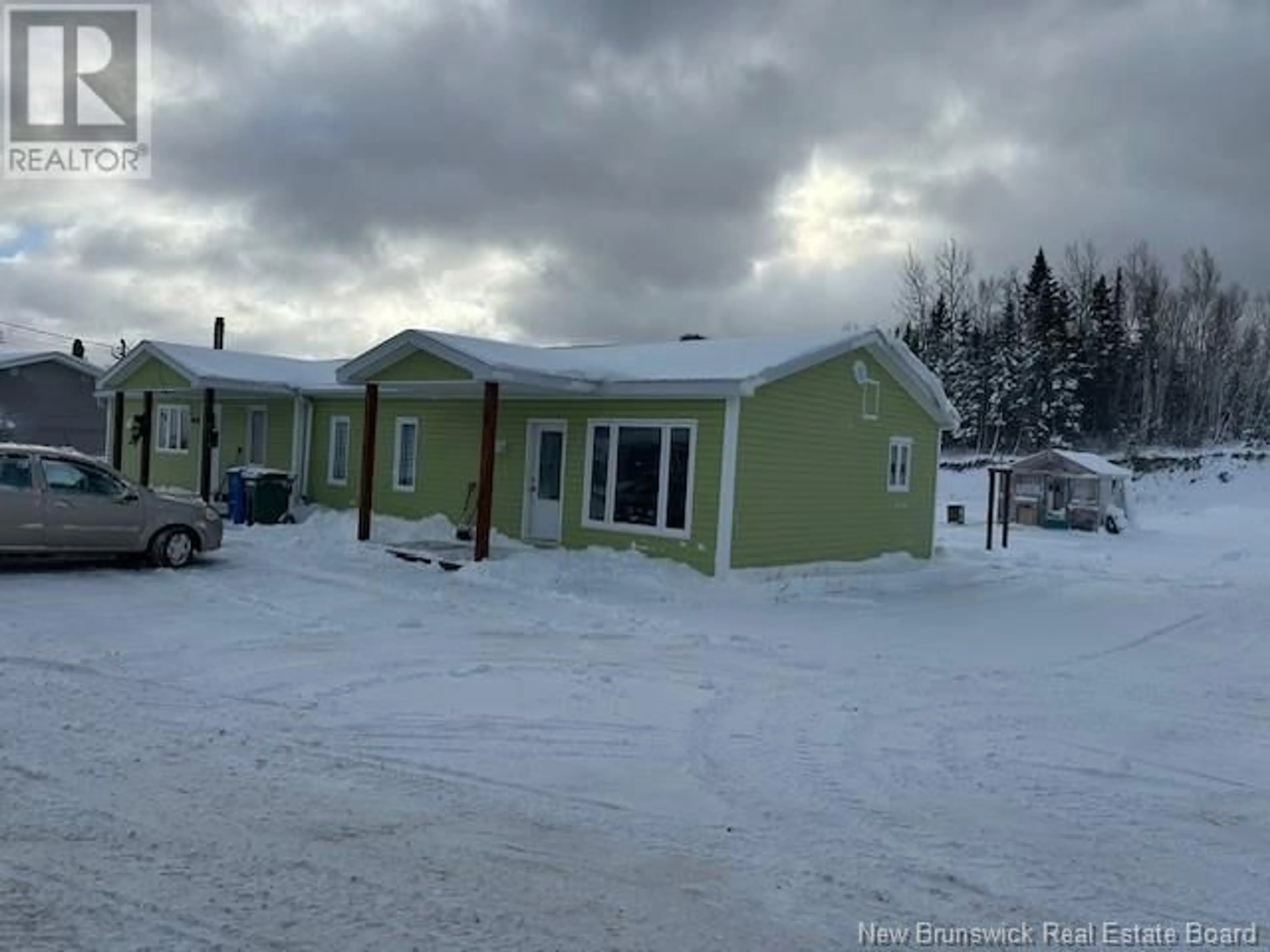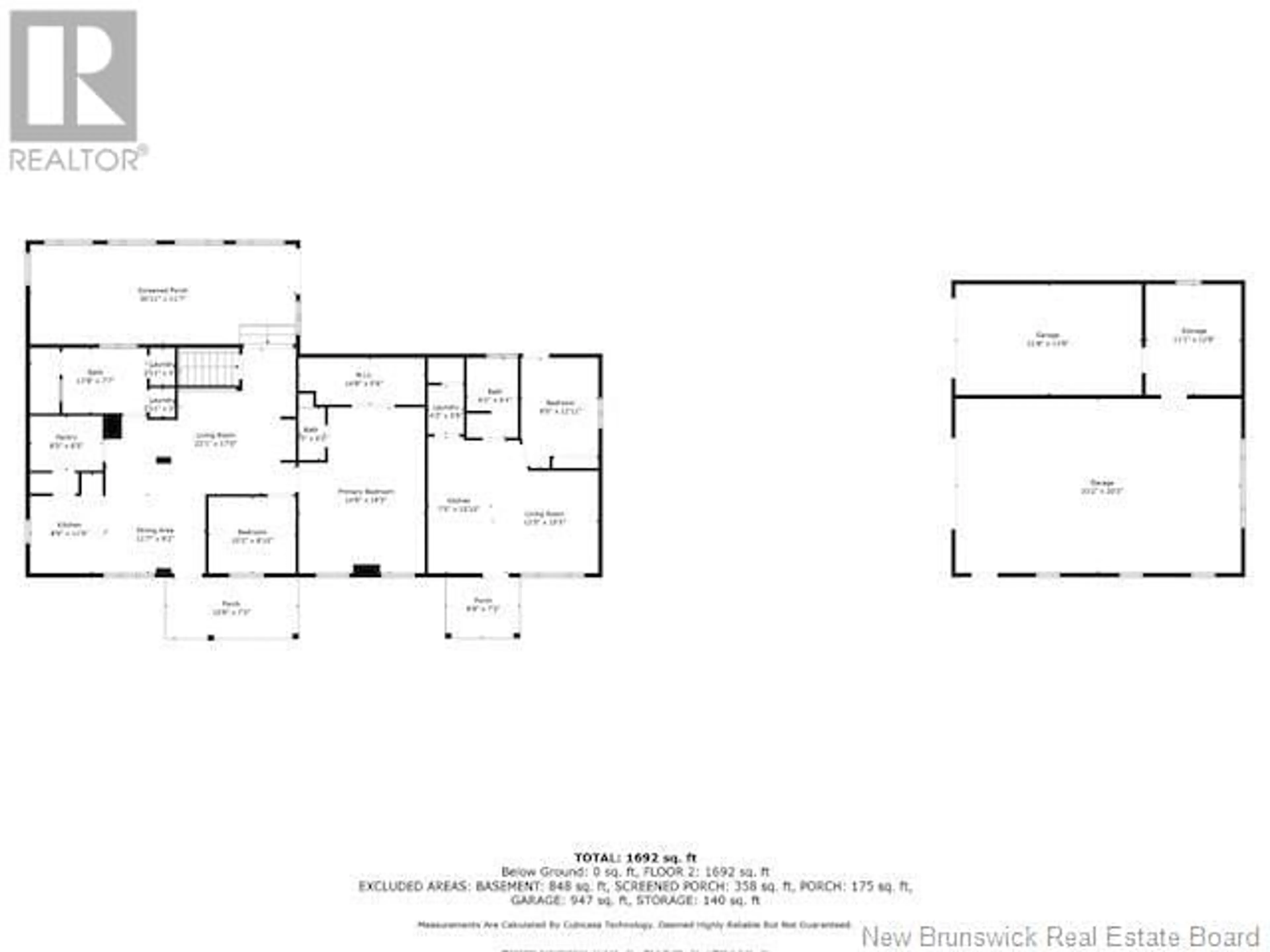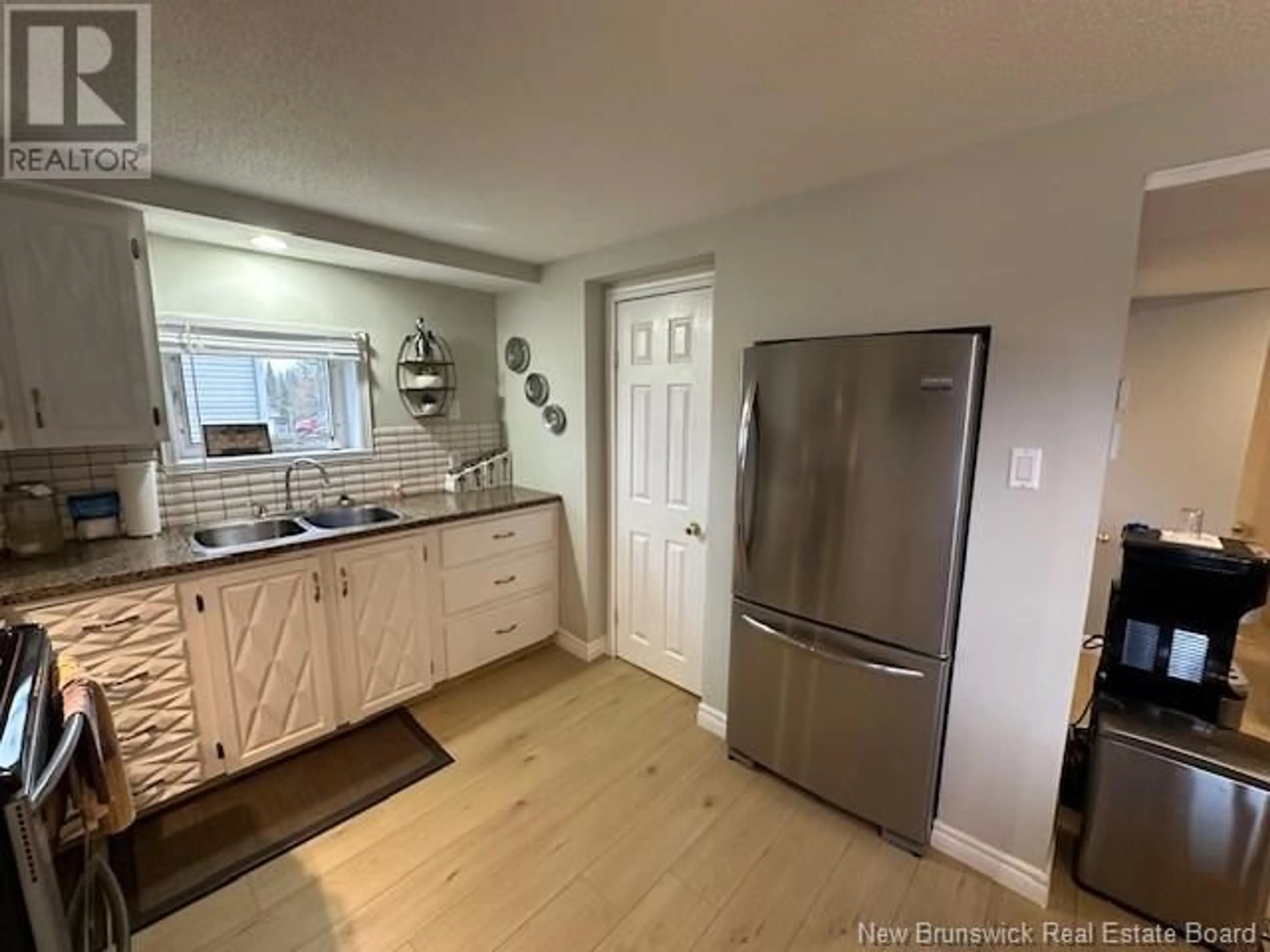
2544 CHEMIN MALTAIS, Val-D'amour, New Brunswick E3N5J4
Contact us about this property
Highlights
Estimated ValueThis is the price Wahi expects this property to sell for.
The calculation is powered by our Instant Home Value Estimate, which uses current market and property price trends to estimate your home’s value with a 90% accuracy rate.Not available
Price/Sqft$99/sqft
Est. Mortgage$721/mo
Tax Amount ()$1,383/yr
Days On Market134 days
Description
Looking for a home with an in law suits, this might be just what youre looking for. The house features an open concept eat-in kitchen with living room which access to the solarium, master bedroom with walk in closet and half bath, another bedroom, bathroom with walk-in shower and laundry space. The main floor was just painted throughout, new floorings, pot light installed. The in-law suite features kitchen/living room, 1 bedroom, and 1 bathroom and laundry room. Wood furnace, electric baseboard. The house is sitting on a full foundation ( the basement exterior wall were all redone 14 yrs. ago, the in law suit is on a 4 concrete crawl space, all spray foam insulated, was built 25 yrs. ago. Water tank 2010, roof shingles on the house 3 yrs. ago and the in law suits summer 2024. All measurements are approximate (Cubicasa app was used for measurement) and must be verified by buyer. (id:39198)
Property Details
Interior
Features
Main level Floor
Bedroom
12'11'' x 9'0''Solarium
11'7'' x 30'11''Other
3'0'' x 6'2''Other
5'6'' x 14'8''Property History
 36
36



