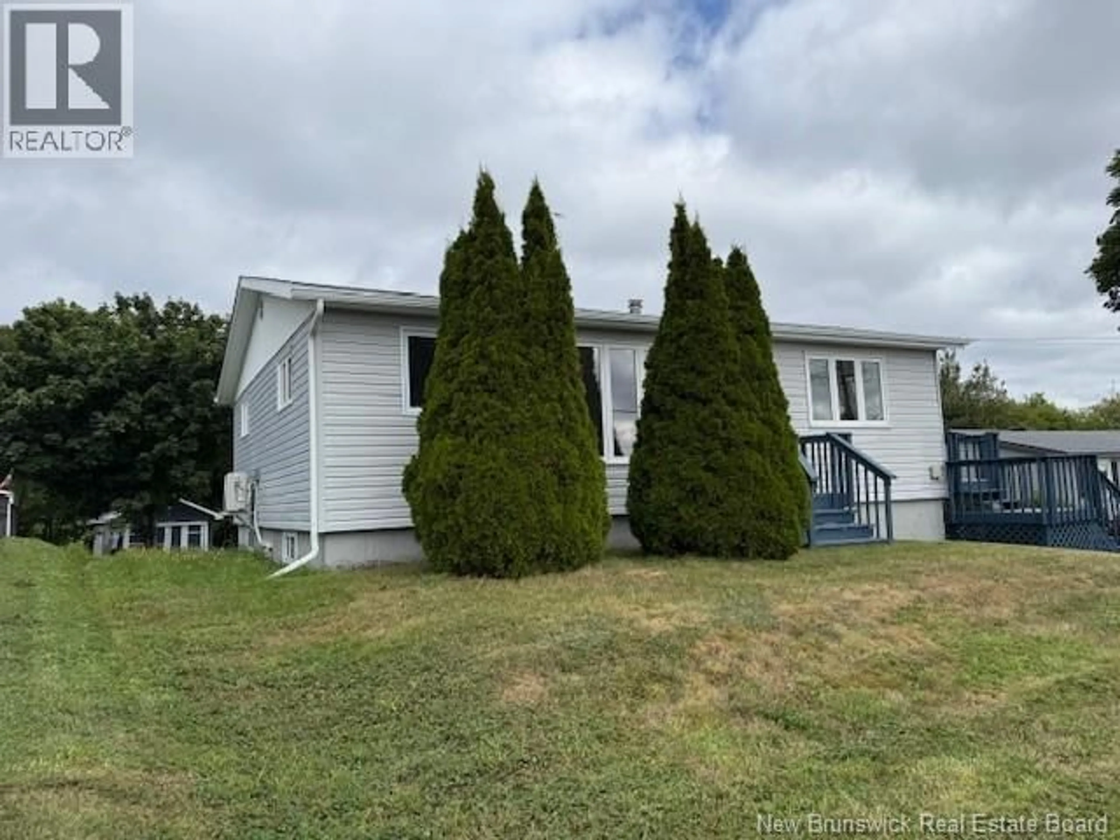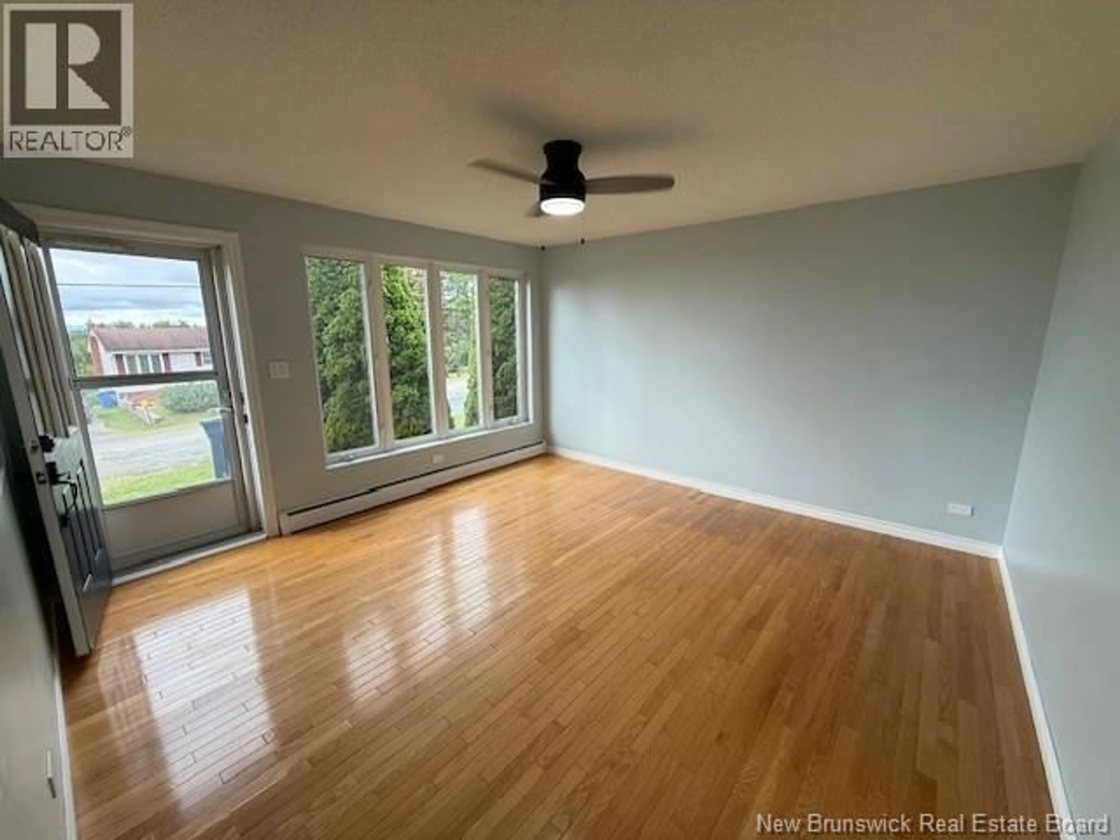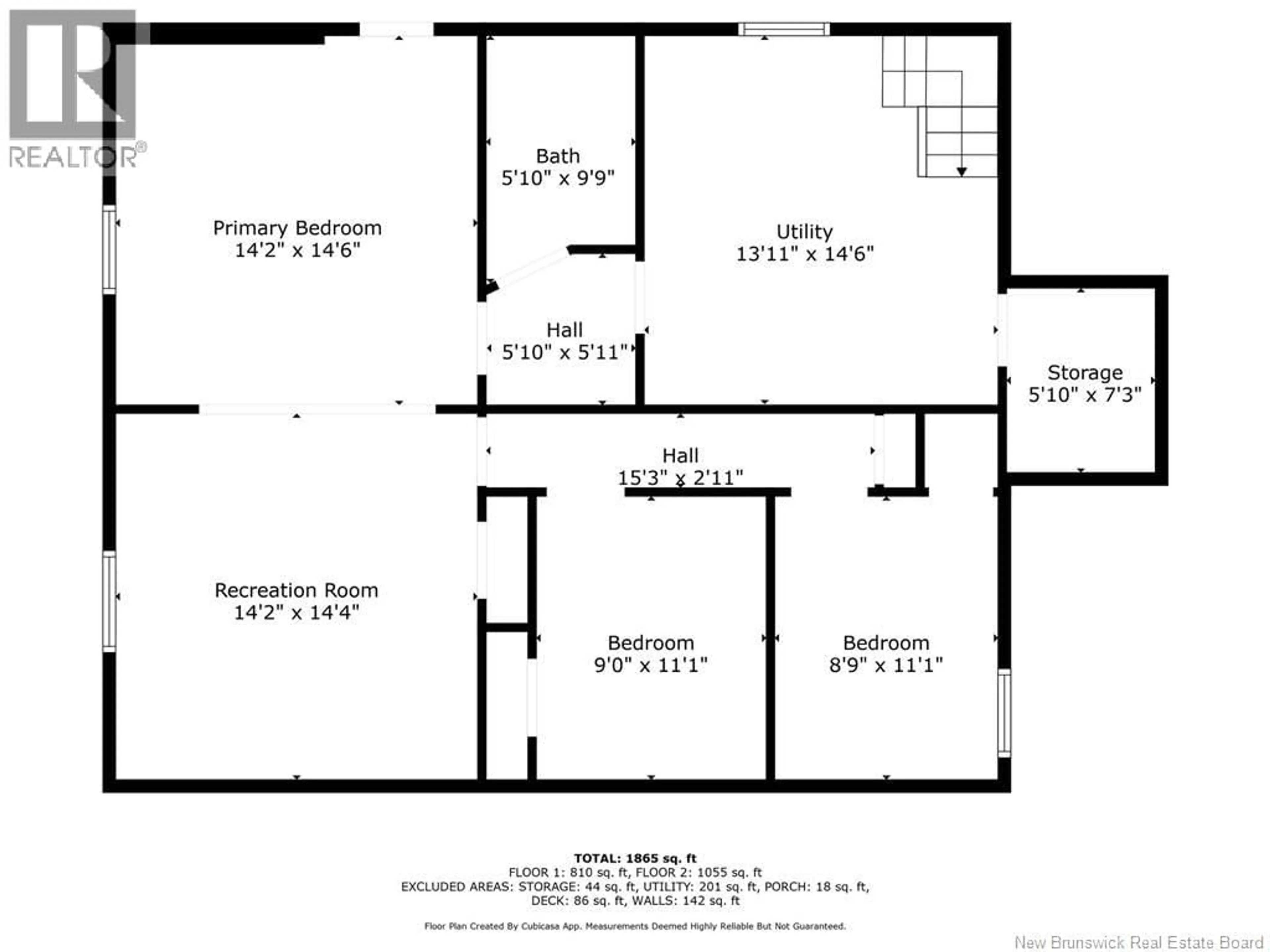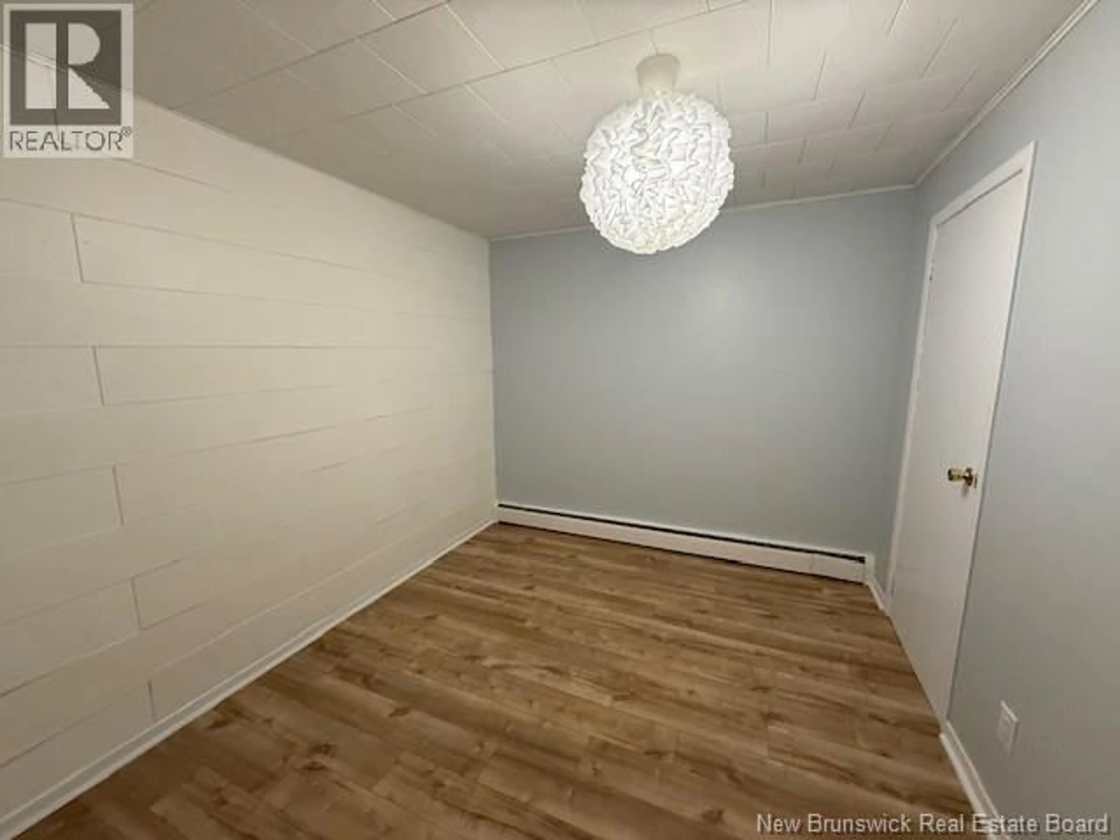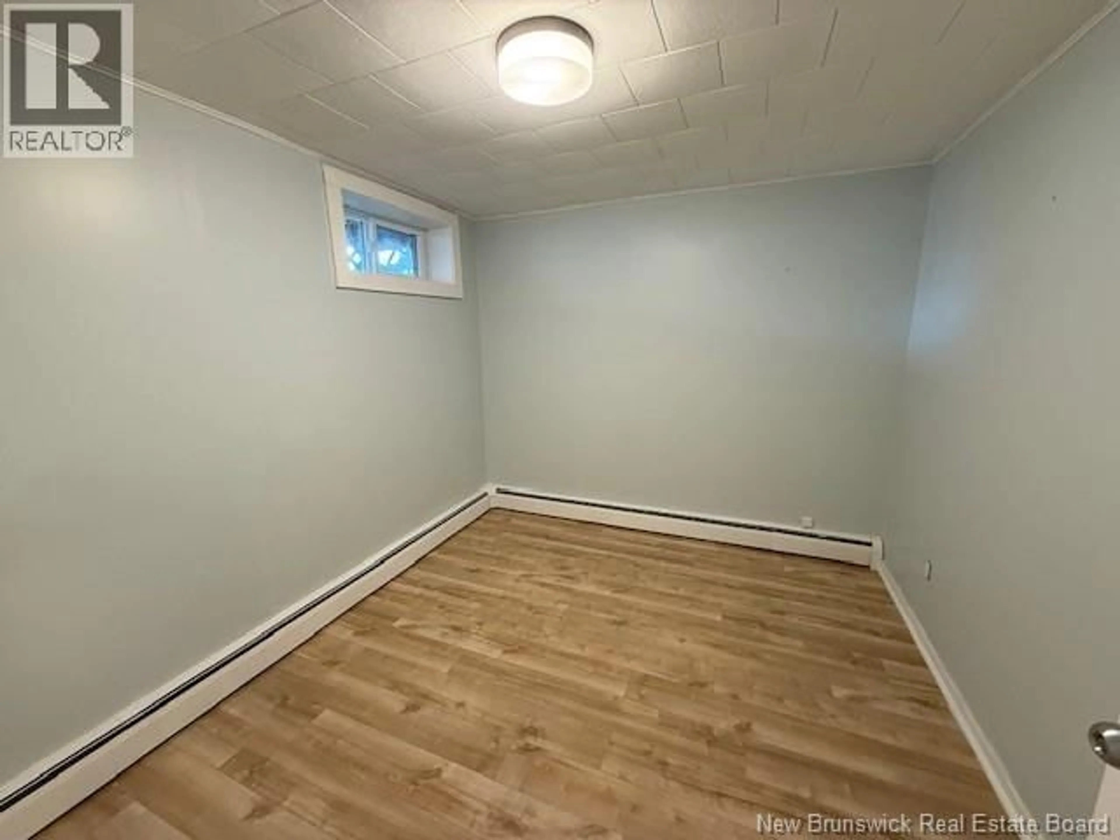227 CENTENNIAL HEIGHTS STREET, Dalhousie, New Brunswick E8C1K5
Contact us about this property
Highlights
Estimated valueThis is the price Wahi expects this property to sell for.
The calculation is powered by our Instant Home Value Estimate, which uses current market and property price trends to estimate your home’s value with a 90% accuracy rate.Not available
Price/Sqft$106/sqft
Monthly cost
Open Calculator
Description
This home is ready for new owners, many upgrades done over the past couple of years. The house features on the main floor the front entrance with good size closet, the eat in kitchen with new kitchen cabinets and stainless steel appliances oven has built-in air fryer, back entrance with laundry area that access to the back deck, living room with hardwood floor, 3 bedrooms, 4 pcs modern bathroom. Laminate flooring throughout the main floor except hardwood floor in the living room, the house was painted throughout and windows replaced for PVC windows. 2 mini split heat pump put in (2022) with oil heat for back up, (boiler furnace ) oil tank 2021 with double bottom, water tank 2023, electric breaker panel replaced also (100 amps 2022). Roof shingles approx. 7 yrs. The walk out basement is finished as well, features a 3 pcs remodel bathroom, a den with hook up for the laundry, a family room, 2 other rooms are finished ,( one has no window the other one window is not egrees) .Lots of space, laminate flooring. Added Insulation in the attic (id:39198)
Property Details
Interior
Features
Basement Floor
Utility room
14'6'' x 13'11''Storage
11'1'' x 9'0''Family room
14'4'' x 14'2''Bedroom
8'9'' x 11'1''Property History
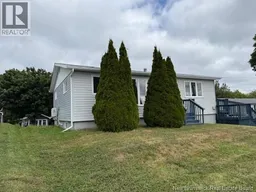 29
29
