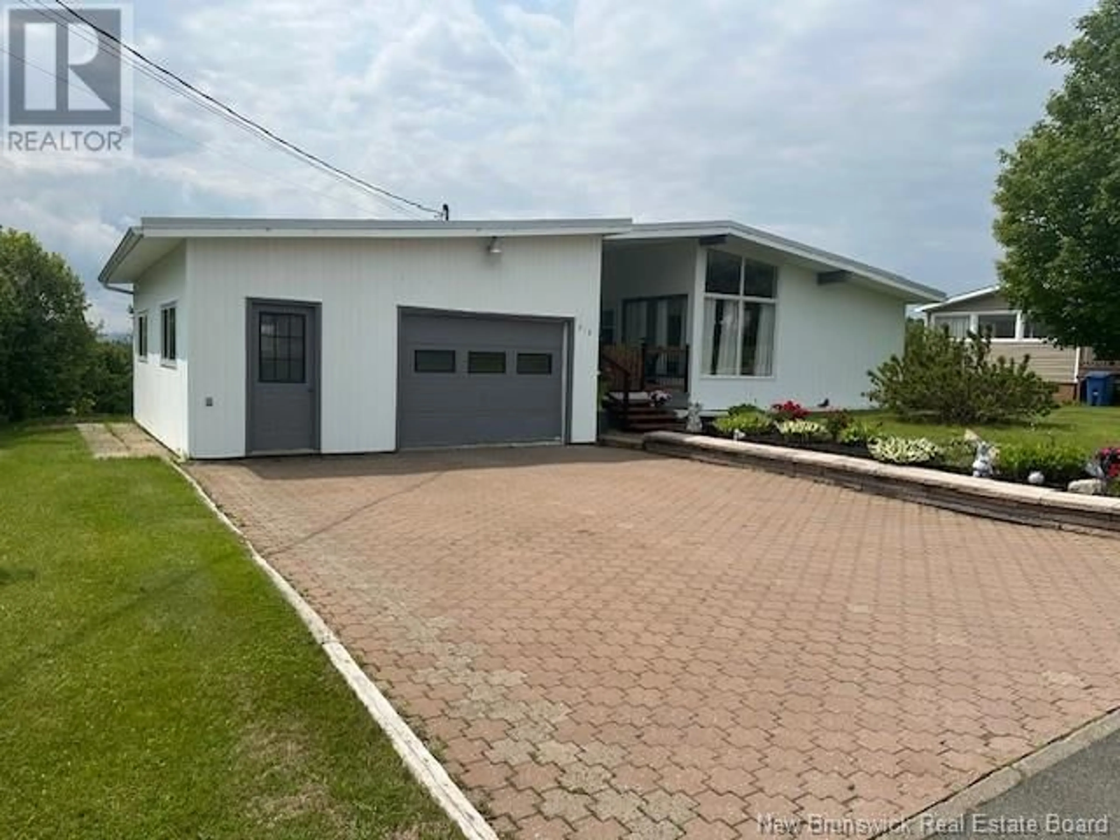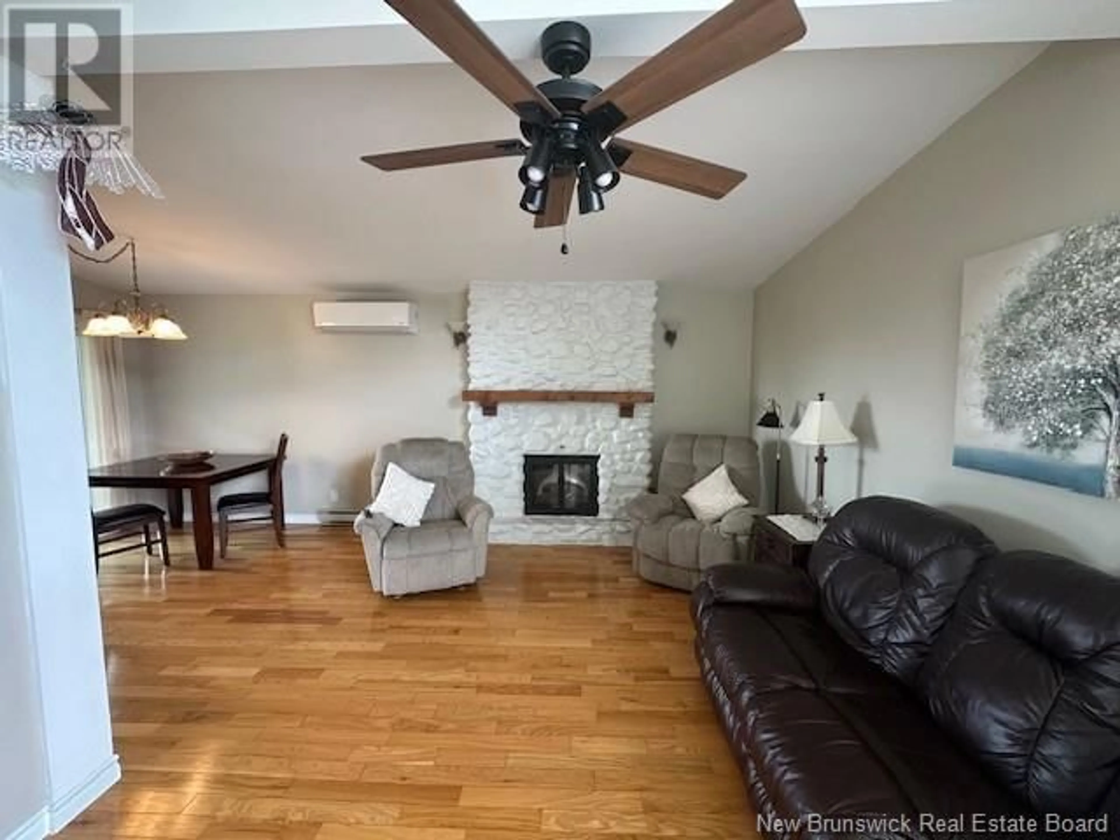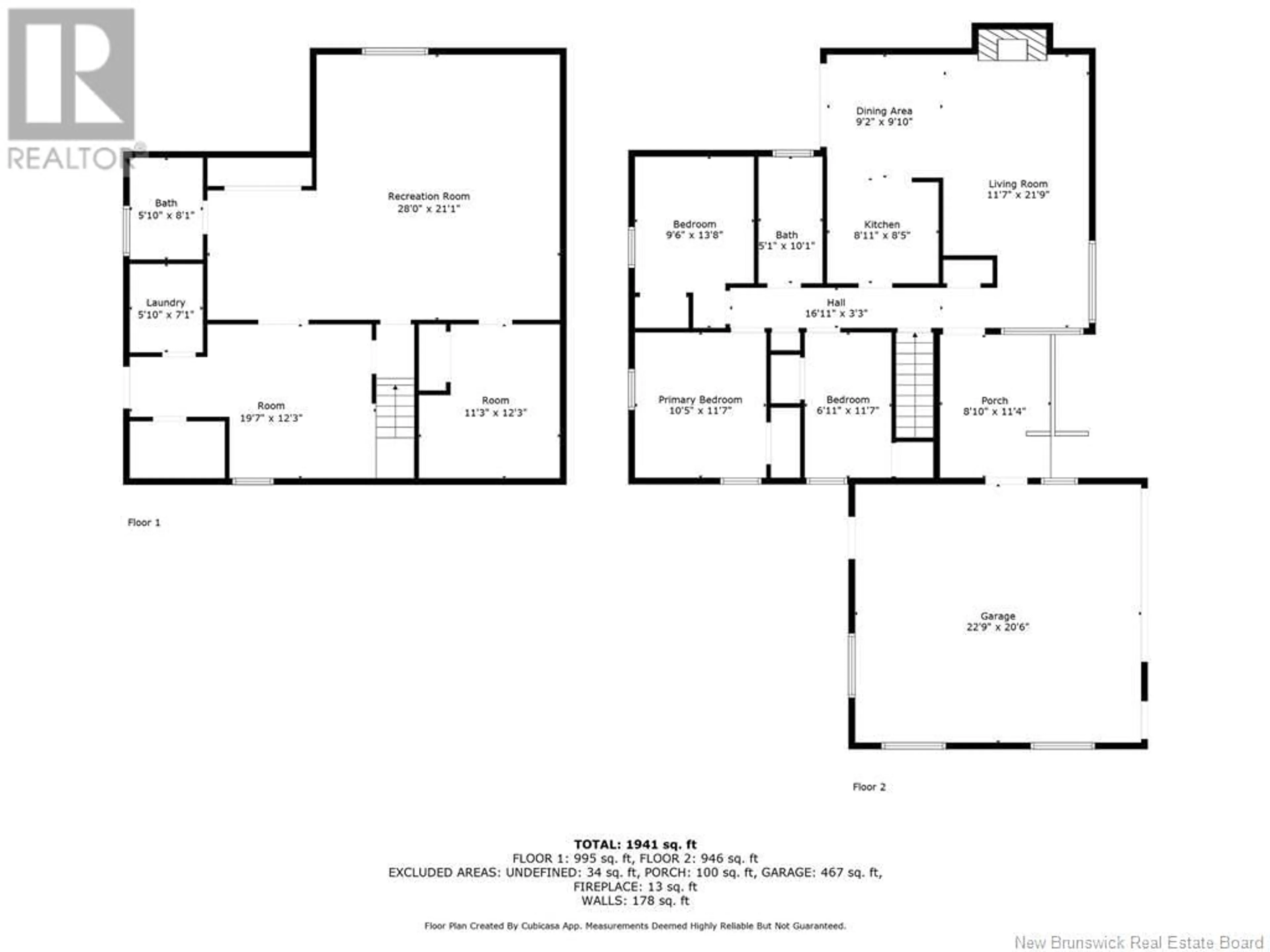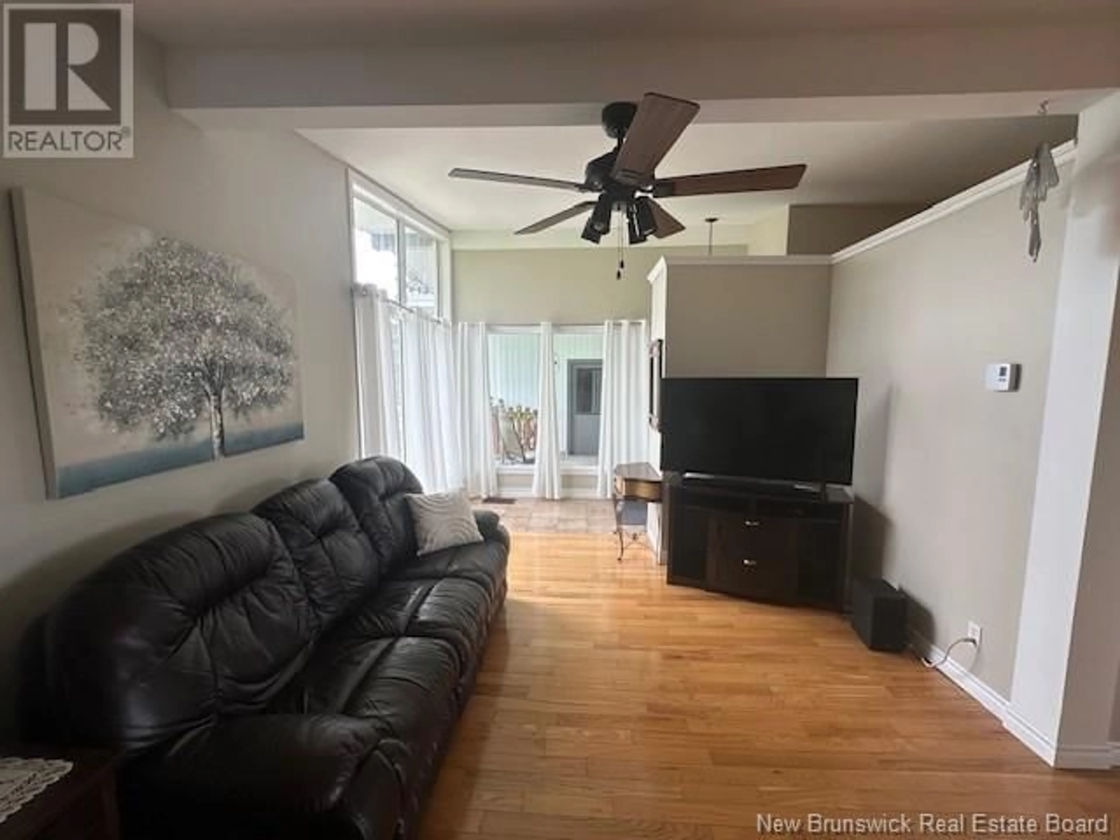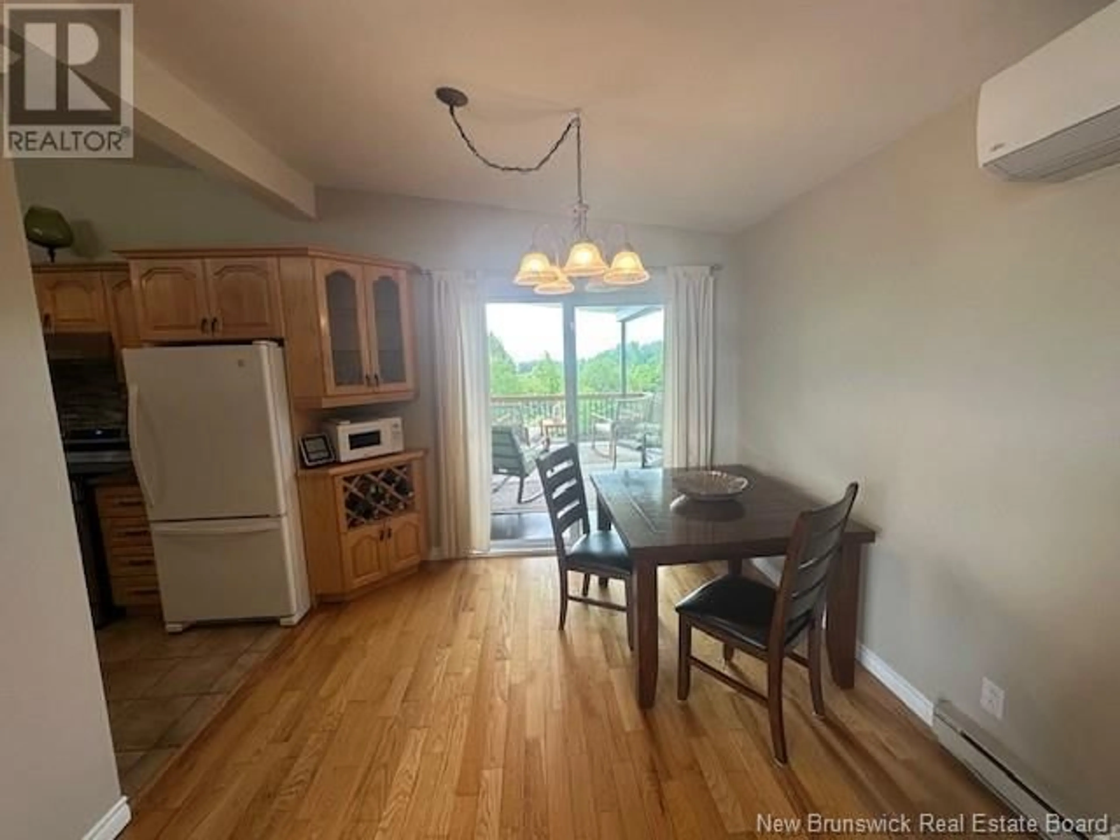218 CENTENNIAL HEIGHTS STREET, Dalhousie, New Brunswick E8C1K4
Contact us about this property
Highlights
Estimated valueThis is the price Wahi expects this property to sell for.
The calculation is powered by our Instant Home Value Estimate, which uses current market and property price trends to estimate your home’s value with a 90% accuracy rate.Not available
Price/Sqft$226/sqft
Monthly cost
Open Calculator
Description
A must see lovely one owner,well maintained move in ready home with hardwood floors in the living room,hall,and bedrooms in excellent condition.The open concept living room and dining area have cathedral ceilings allowing for plenty of natural light.A fireplace with electrical insert,heat pump and base board heating will keep you warm and cozy.A large gally kitchen has a stainless convection stove(2023).You can enjoy 2 covered patios.The patio off the dining area offers beautiful views of the mountains,trees and the blue water of Heron Bay and Heron Island. Three bedrooms,a full bathroom with heated floors.The vanity with Quartz countertop,light fixtures, mirror,and wall heater(2023).Fully finished basement with Styrofoam insulation under the hardwood floors make it very easy to heat.Plenty of storage,a huge walk in closet and many other options.Washer and dryer inc.A 5000watt generator inc.An electrical fireplace inc.A nice bar with wine glasses,ice bucket etc is included ready for a family get together. A half bath with a hook up for a shower is ready to go.Walk out basement to a fire stove and large flat back yard.It has a large attached garage(21wide and 25long) windows(2023).Torch on roof(2010) known for durability and longevity. Turbine on roof(2023).Low traffic dead end street approximately 2 to 3 km to grocery store,schools,day care,church,and the Inch Aaron Park and beach.Hot water tank(2025).Electrical panel update(2024). (id:39198)
Property Details
Interior
Features
Second level Floor
Other
12'3'' x 11'3''Laundry room
7'1'' x 5'10''Office
12'3'' x 19'7''Bath (# pieces 1-6)
8'1'' x 5'10''Property History
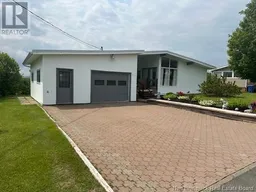 50
50
