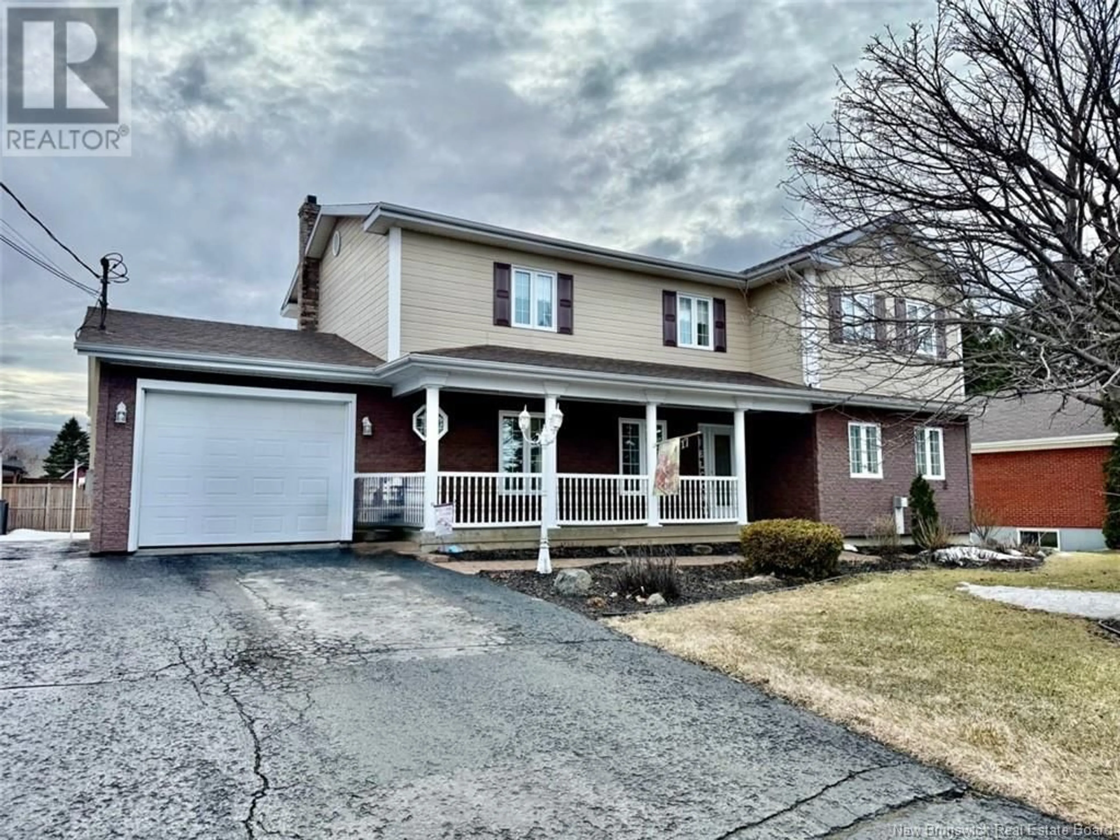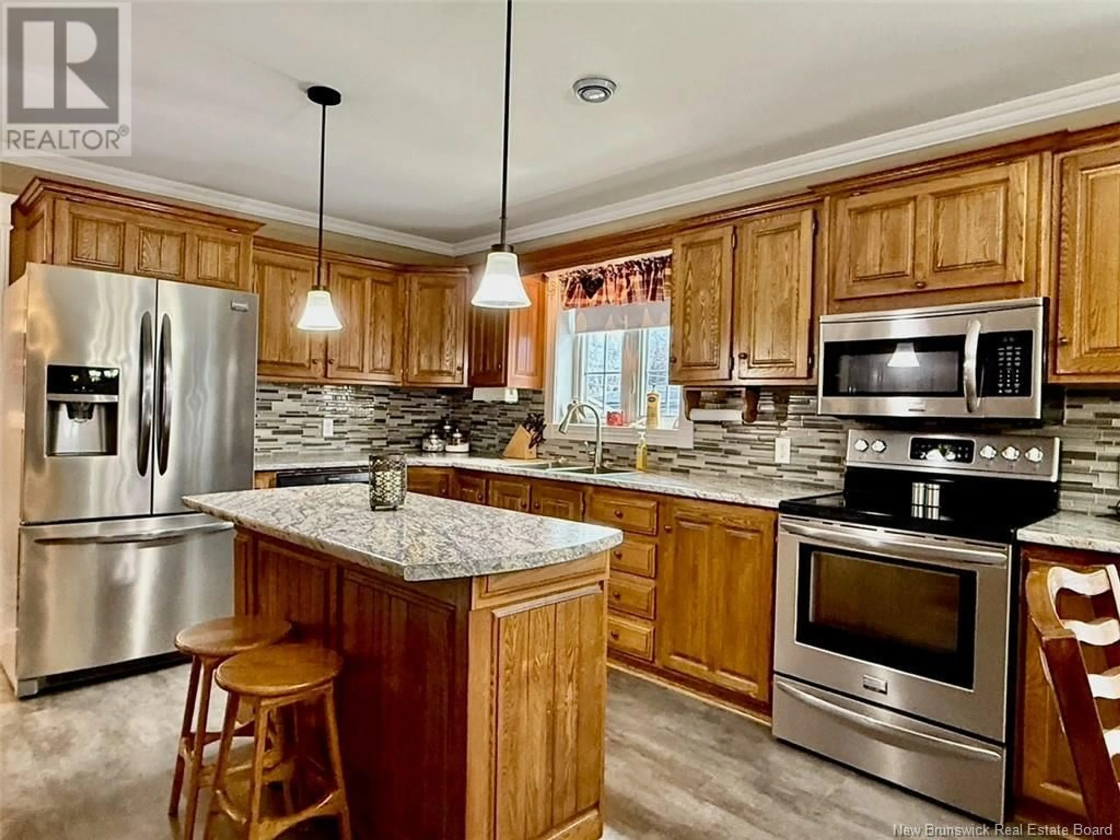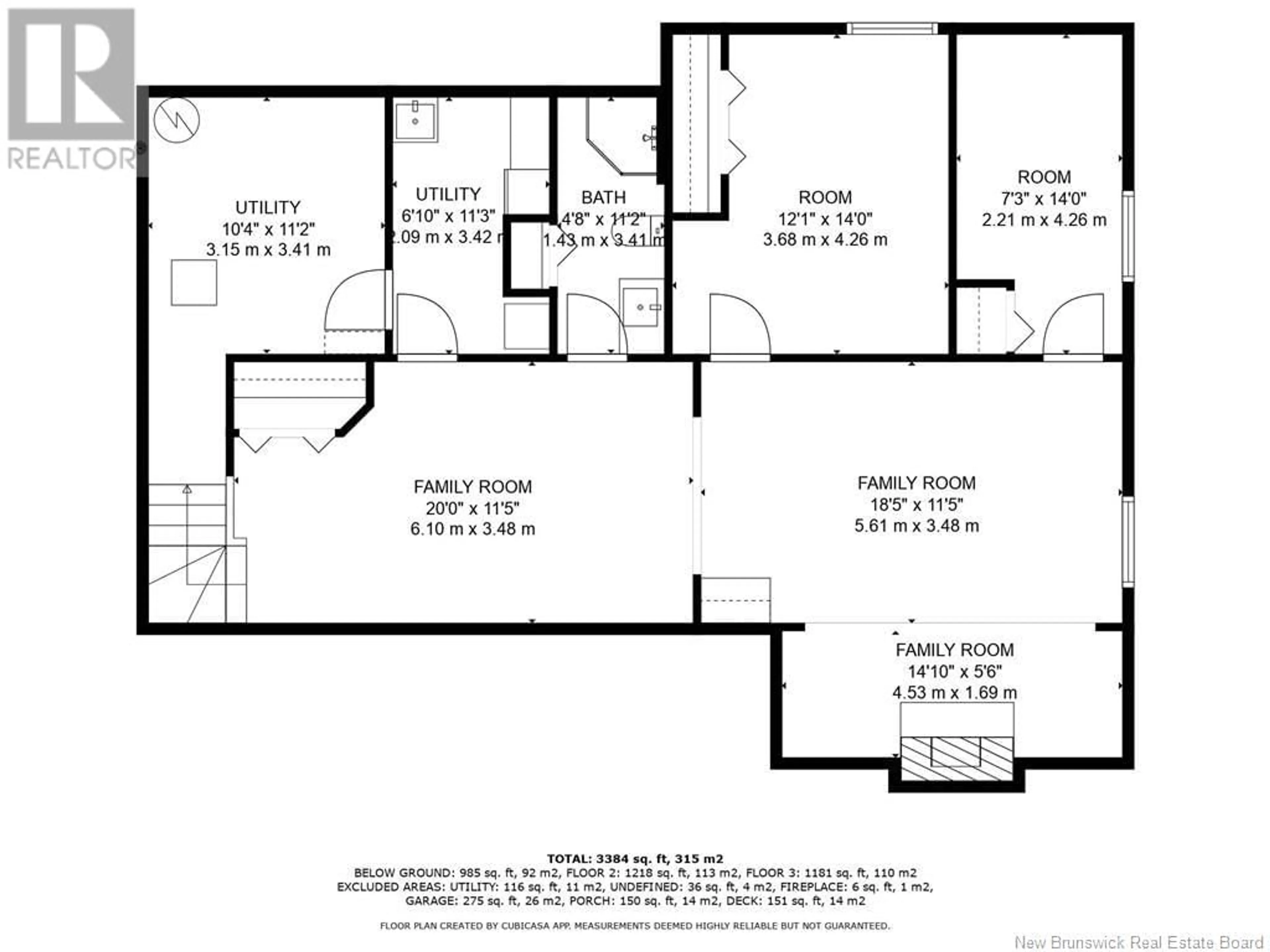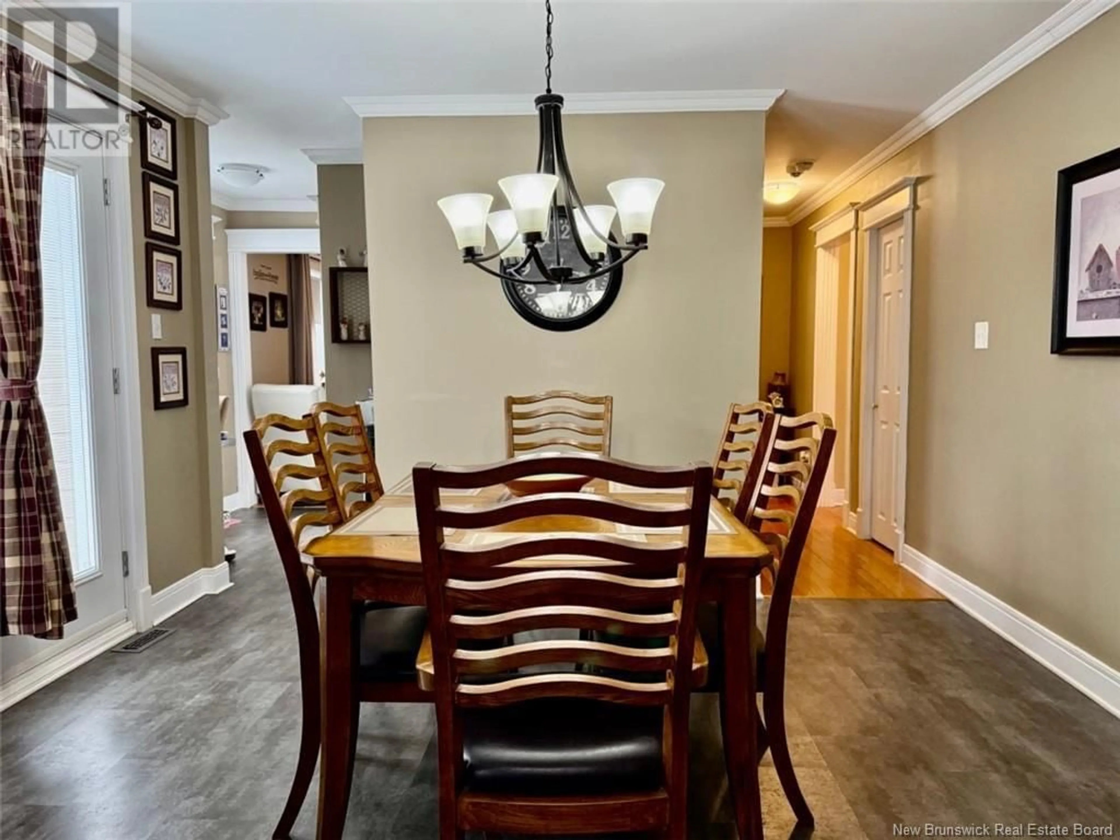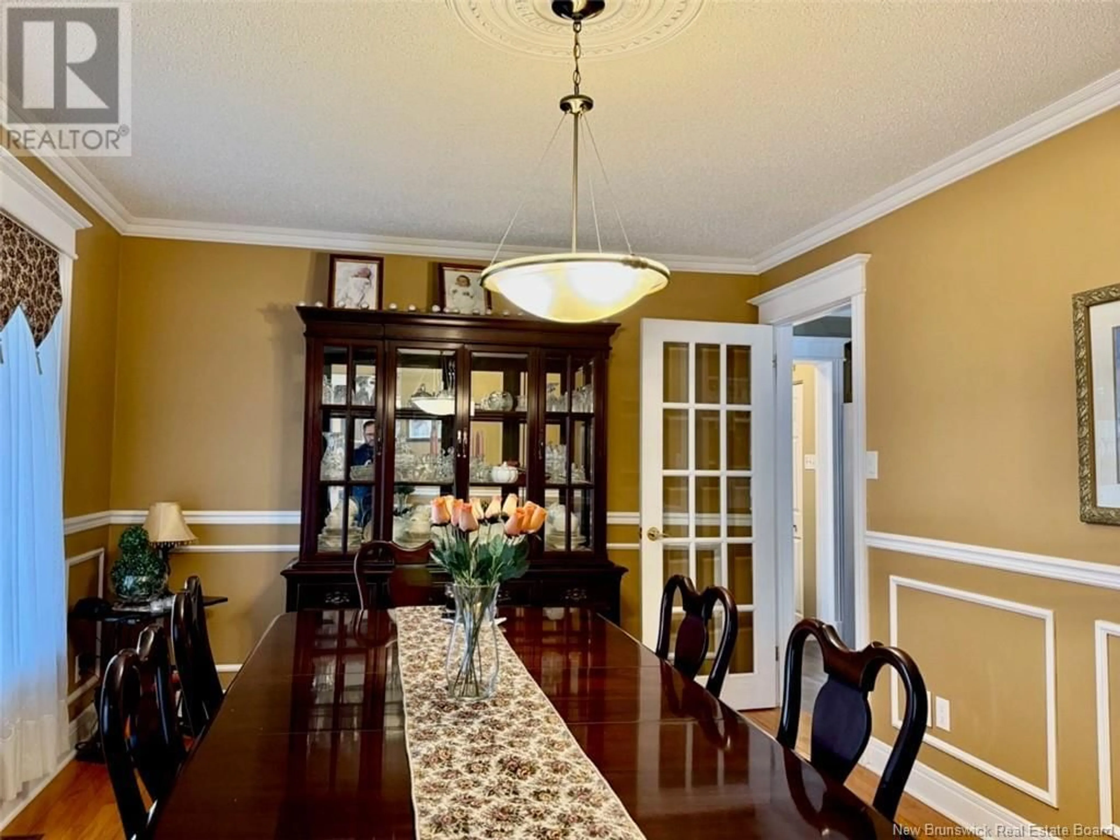17 HIGHLAND DRIVE, Tide Head, New Brunswick E3N4L6
Contact us about this property
Highlights
Estimated valueThis is the price Wahi expects this property to sell for.
The calculation is powered by our Instant Home Value Estimate, which uses current market and property price trends to estimate your home’s value with a 90% accuracy rate.Not available
Price/Sqft$185/sqft
Monthly cost
Open Calculator
Description
Welcome to 17 Highland Drive, Tide Head. Located in one of the most sought-after neighbourhood in the area, this beautifully maintained and inviting home offers the perfect blend of comfort and functionality. The main floor features a bright kitchen with a breakfast nook, a formal dining room, a spacious living room, a cozy den with a propane fireplace, a convenient half-bath/laundry room, and a welcoming foyer. Upstairs, you'll find a generous master bedroom complete with an ensuite and walk-in closet, three additional bedrooms, an additional full bathroom, and a dedicated officeperfect for remote work or study. The large, open-concept basement adds even more living space with a warm propane fireplace, two additional rooms, two utility rooms, and another full bathroomideal for guests, hobbies, or extra storage. Step outside to enjoy a beautifully landscaped yard with a paved driveway and a fully fenced in-ground poolperfect for entertaining or relaxing in privacy. This property is close to a children playground to the NB Trail. Dont miss your chance to own a home in this premier location! (id:39198)
Property Details
Interior
Features
Second level Floor
Bath (# pieces 1-6)
9'9'' x 9'0''Office
7'8'' x 6'7''Bedroom
11'1'' x 14'1''Bedroom
12'10'' x 14'2''Exterior
Features
Property History
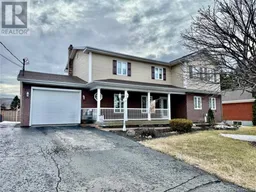 39
39
