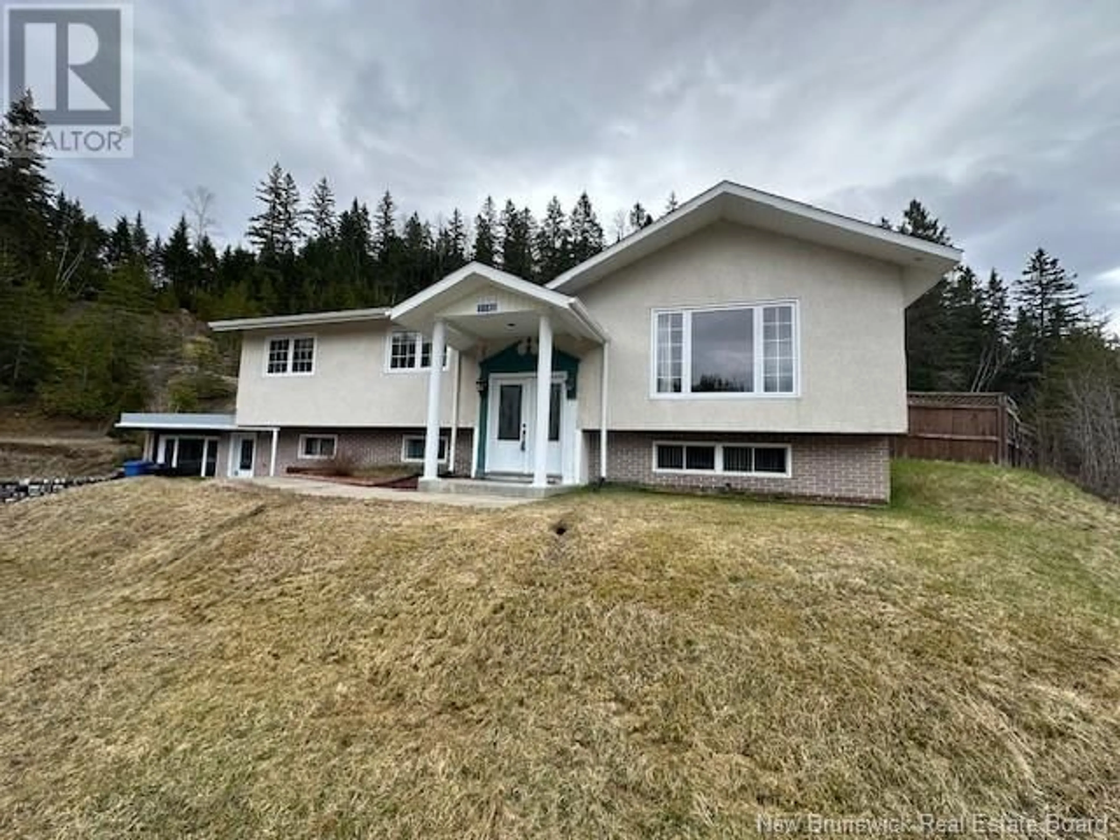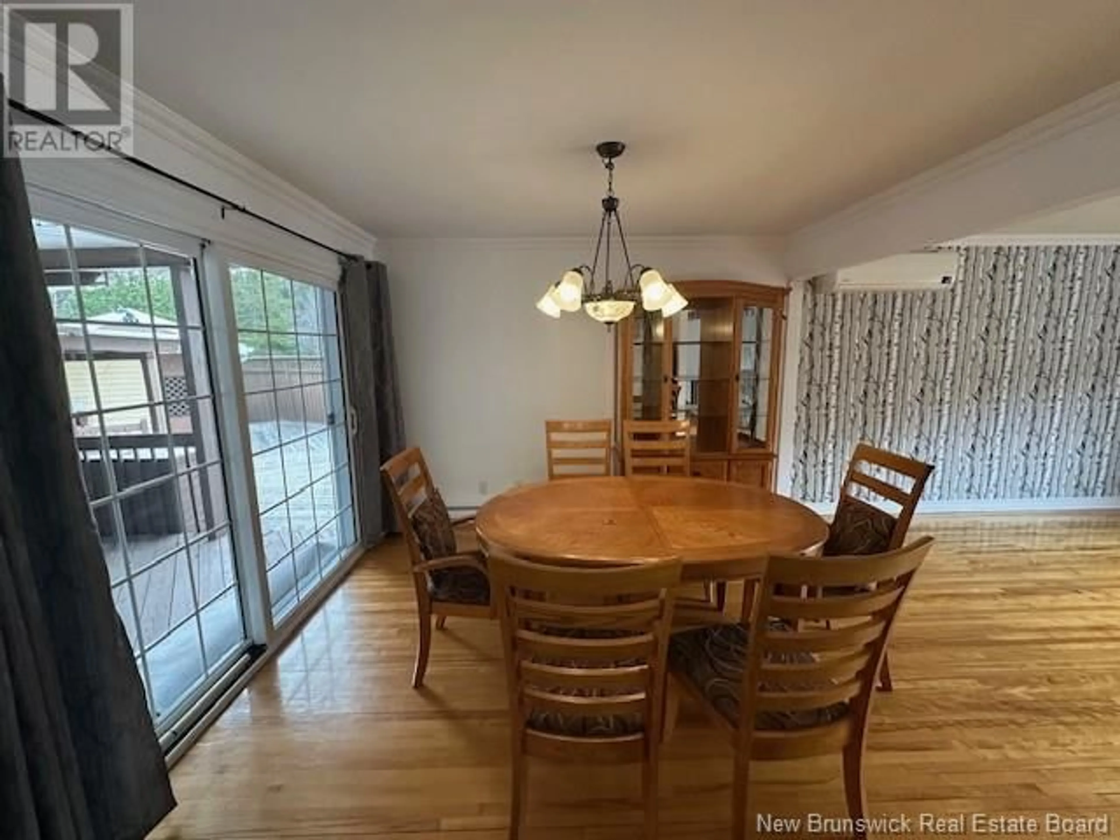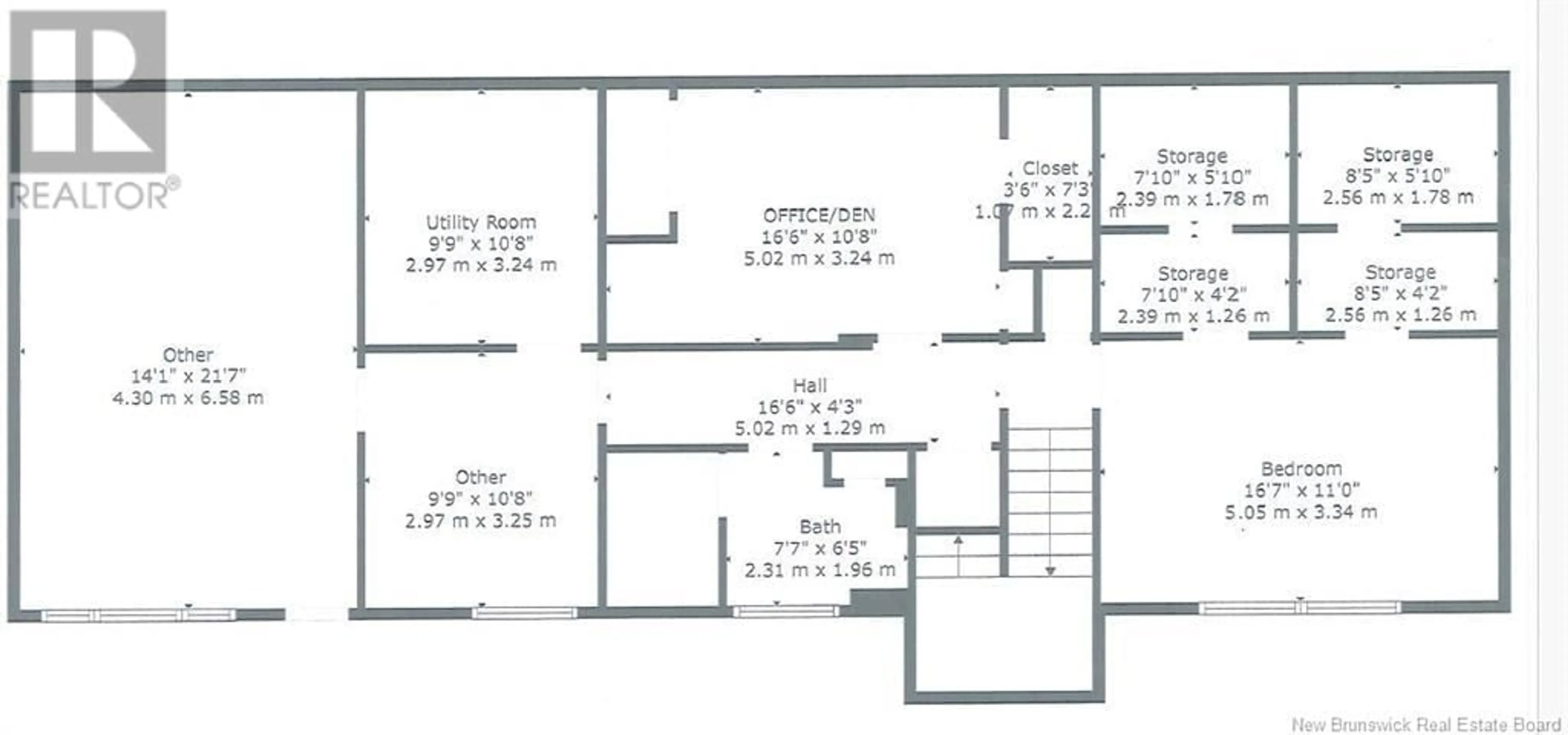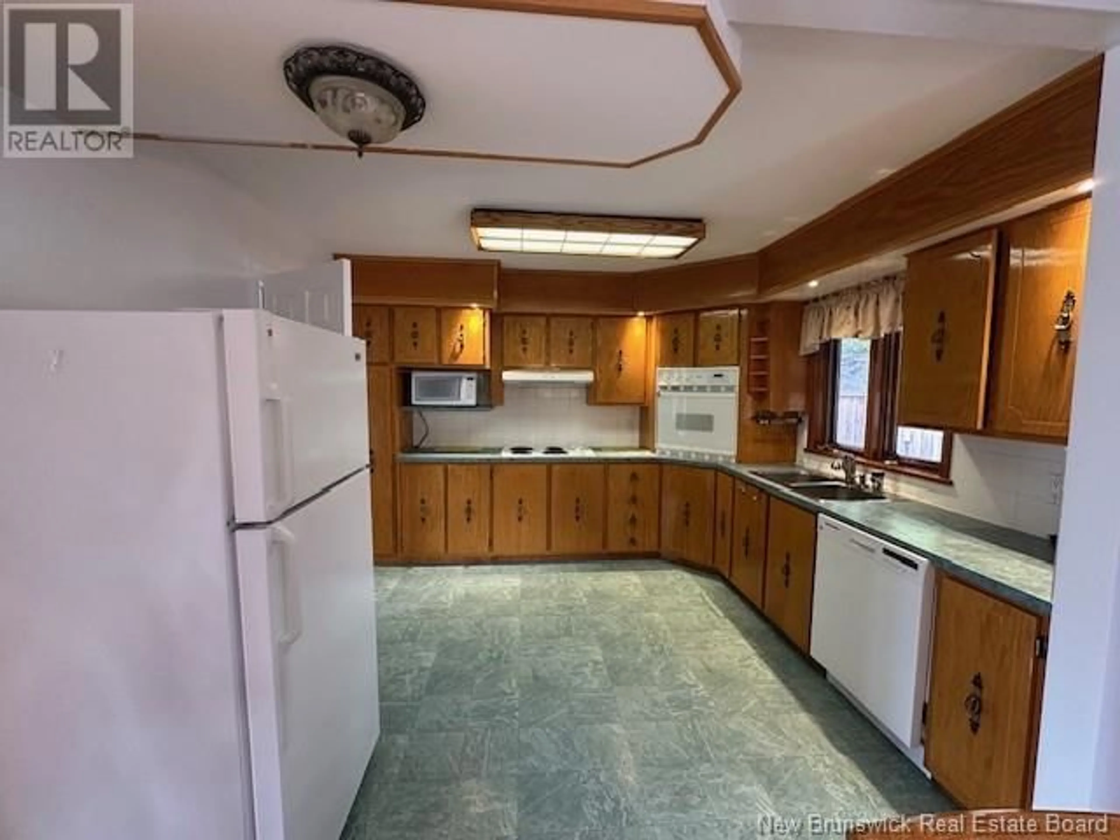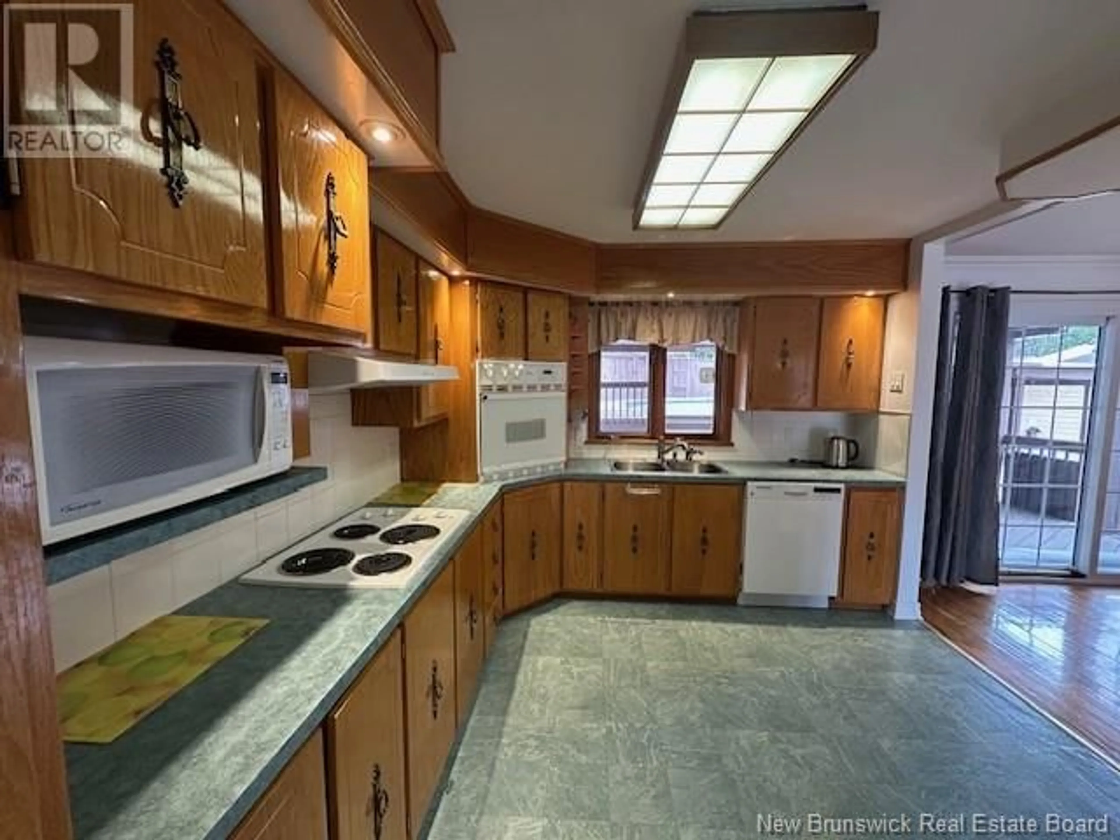1180 VAL D'AMOUR ROAD, Val-D'amour, New Brunswick E3N5N1
Contact us about this property
Highlights
Estimated valueThis is the price Wahi expects this property to sell for.
The calculation is powered by our Instant Home Value Estimate, which uses current market and property price trends to estimate your home’s value with a 90% accuracy rate.Not available
Price/Sqft$121/sqft
Monthly cost
Open Calculator
Description
Welcome to 1180 Chemin Val dAmour road, this split entry home is just about 6 min from Atholville shopping center. It features on the main floor a good size living room open to the dining area/kitchen. 2 bedrooms with ensuite bath in one and a half bath in the other one, 4 pcs bathroom and laundry space. You can access the back yard by the dining area where you can find an above ground heated pool, a covered deck, another deck with lots of seating space, the upper deck, also plenty of storage space 2 storage shed, kids playhouse, workshop. The walk out basement features another bedroom, plenty of storage space, large office space, 3 pcs bath (walk in shower). Hot water tank 2014, roof shingles on house 2012 and flat roof in 2023. Heating is mini split heat pump and electric baseboard. (id:39198)
Property Details
Interior
Features
Basement Floor
Storage
4'2'' x 8'5''Bath (# pieces 1-6)
6'5'' x 7'7''Bedroom
11' x 16'7''Exterior
Features
Property History
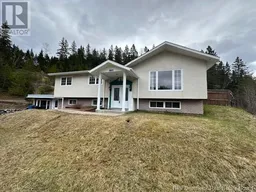 50
50
