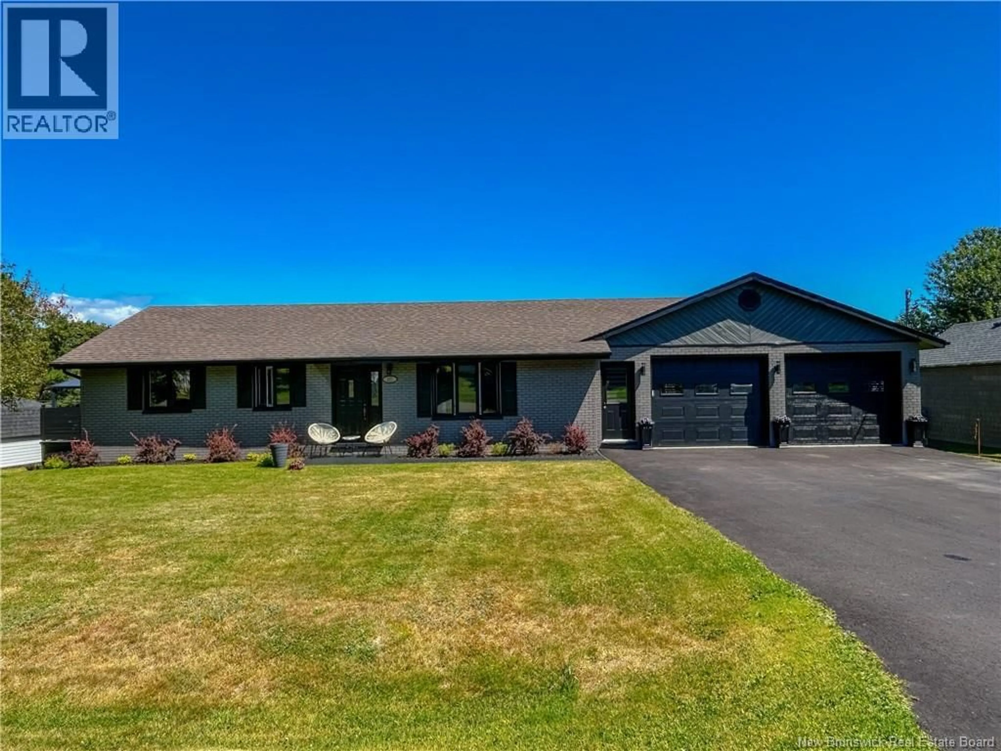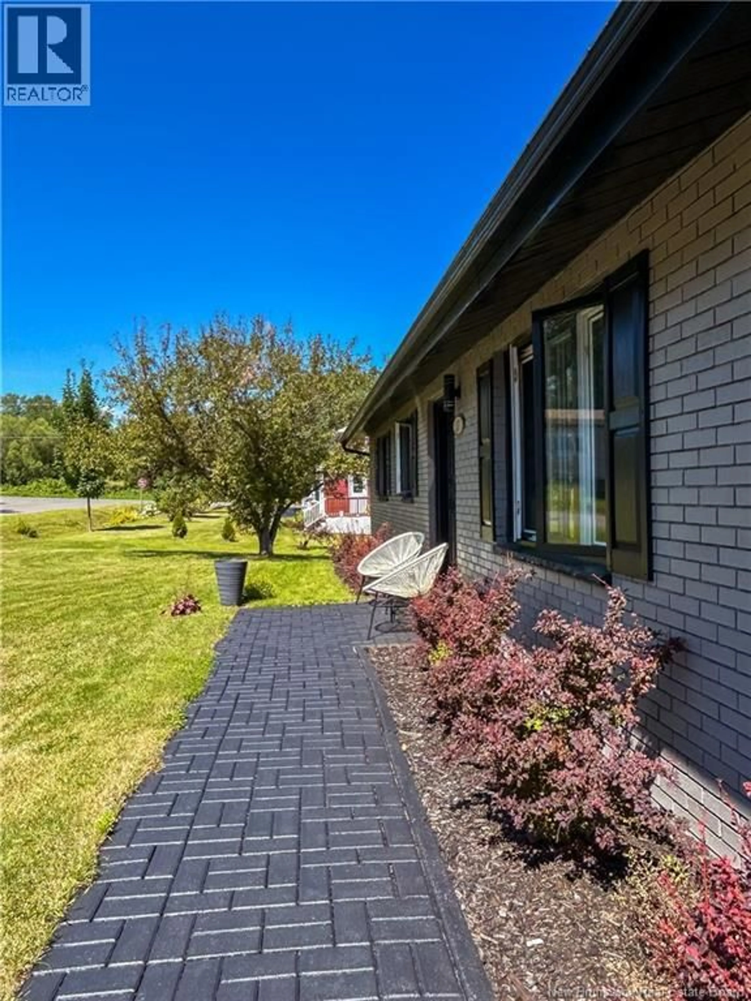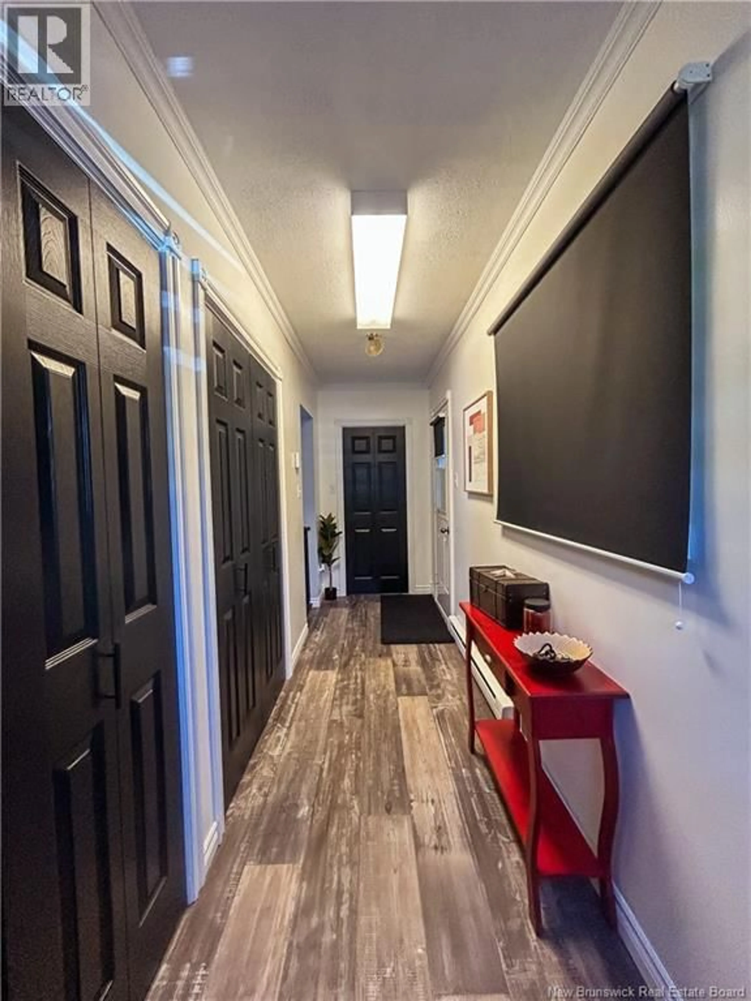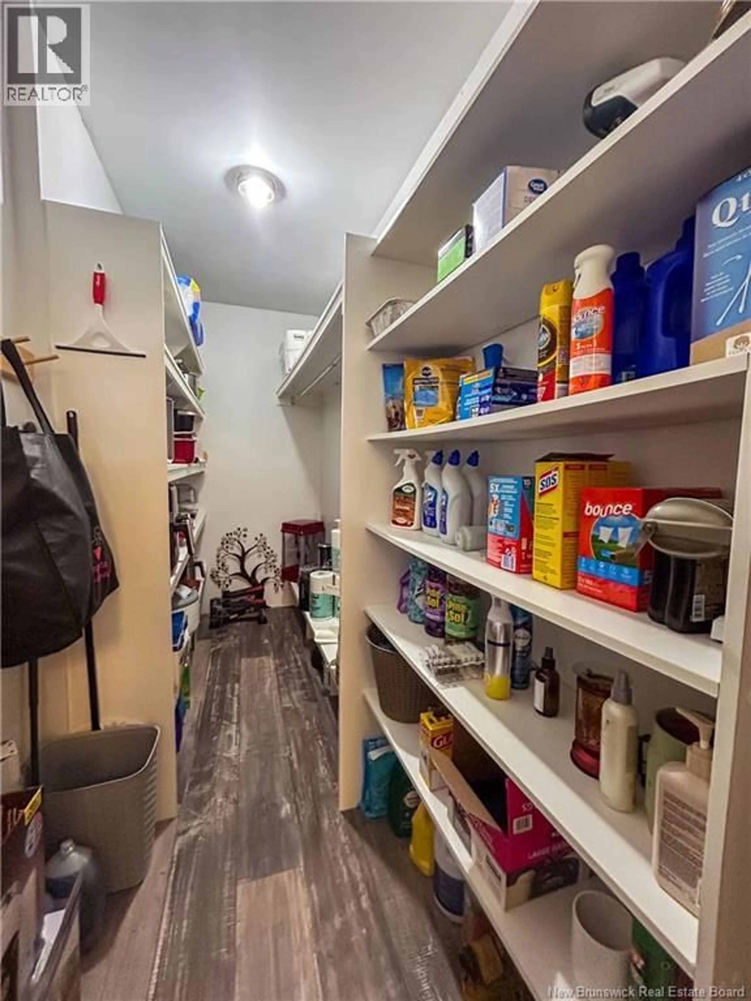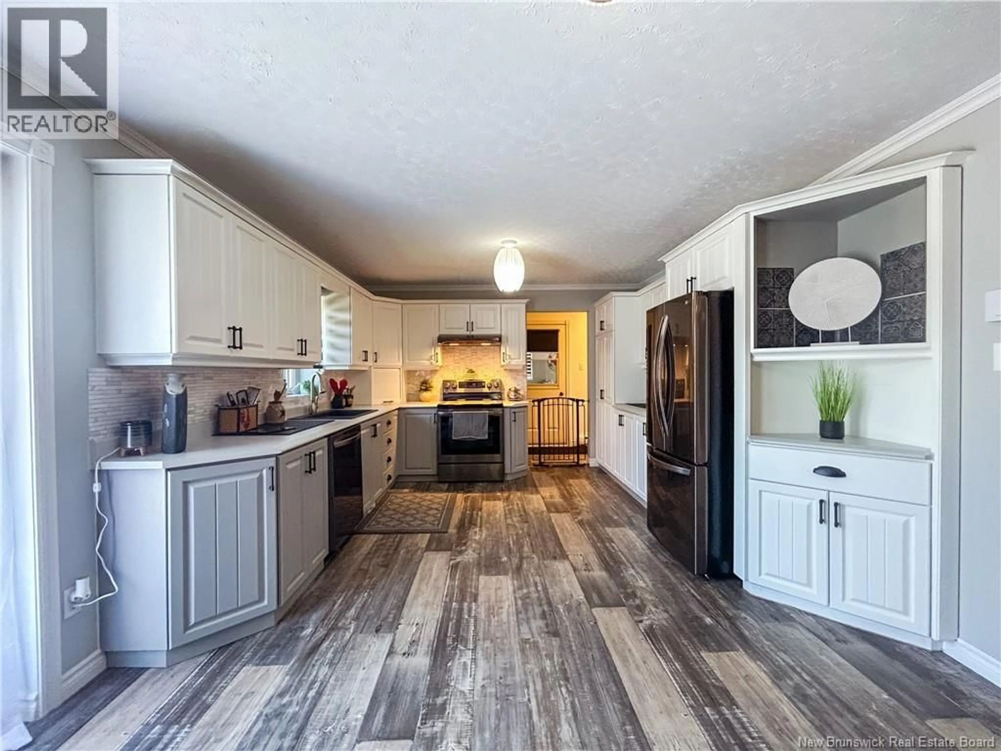107 TAYLOR STREET, Dalhousie, New Brunswick E8C2N3
Contact us about this property
Highlights
Estimated valueThis is the price Wahi expects this property to sell for.
The calculation is powered by our Instant Home Value Estimate, which uses current market and property price trends to estimate your home’s value with a 90% accuracy rate.Not available
Price/Sqft$149/sqft
Monthly cost
Open Calculator
Description
This beautifully maintained home offers comfort, functionality, and plenty of charm. Step inside through the spacious mudroom, complete with ample closet spaces and a walk-in pantry. To the right, youll find the double-car 24x30 garage with an epoxy floor and direct access to a staircase leading down to a versatile workshop and extra storage with a walkout in the backyard. The main floor features a bright eat-in kitchen with a lot of cabinet space, a cozy dining room (could be turned back into a living room), two bedrooms including one with a walk-in closet, a full bathroom, and a laundry area. Downstairs, the finished basement offers a large family room, two additional bedrooms, and a half bathroom. Theres also a wood stove but the chimney is currently capped and nonfunctional. Outside, your private backyard oasis awaits, a two-year-old above ground pool surrounded by a beautiful new composite and wood deck, all built within the last two years. Located in a lovely neighborhood, this property is the perfect place to call home. (id:39198)
Property Details
Interior
Features
Basement Floor
Workshop
28'1'' x 26'9''Utility room
5'9'' x 6'1''Bath (# pieces 1-6)
8'9'' x 5'7''Bedroom
11'1'' x 11'6''Exterior
Features
Property History
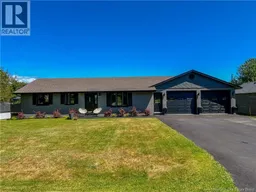 40
40
