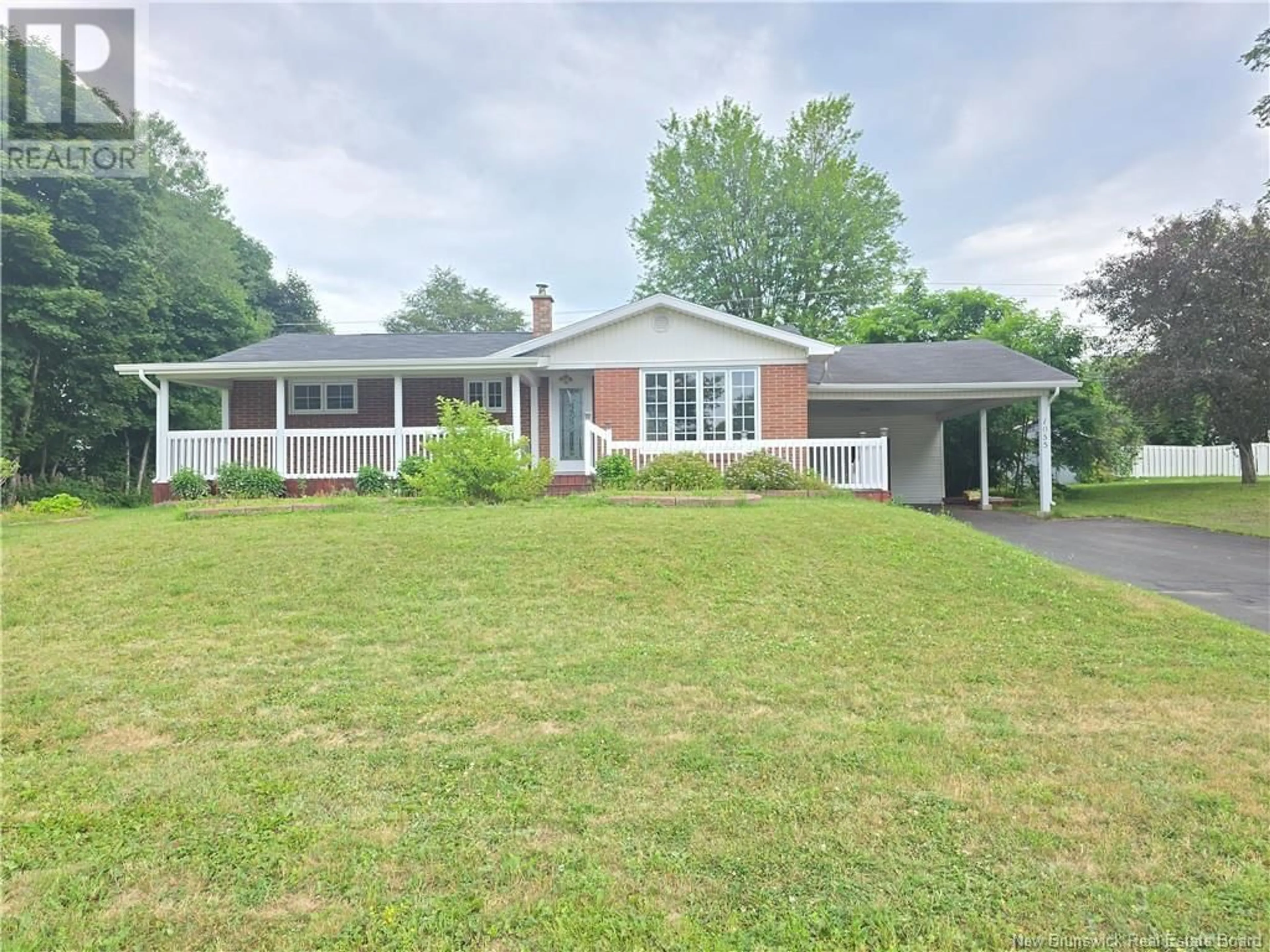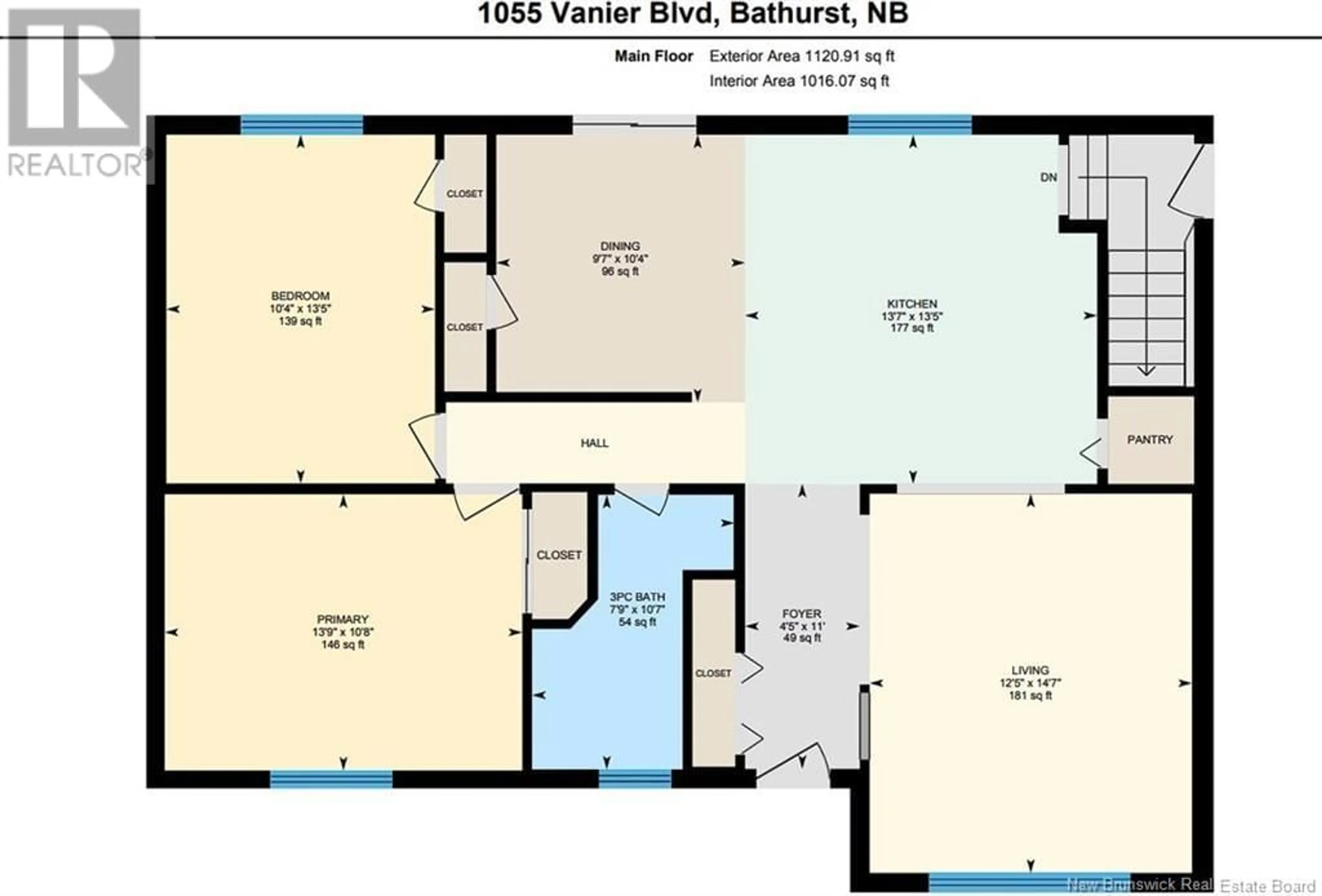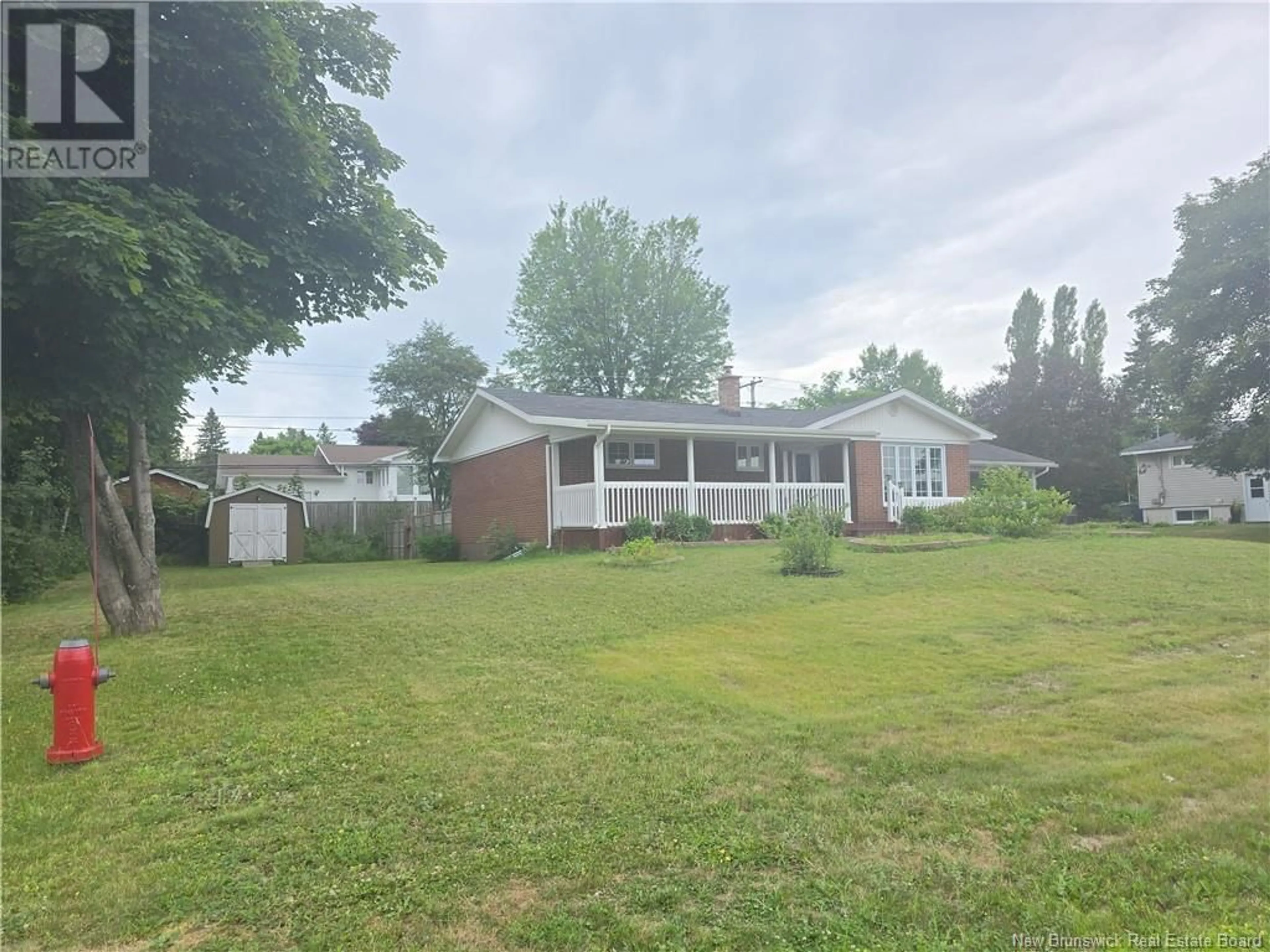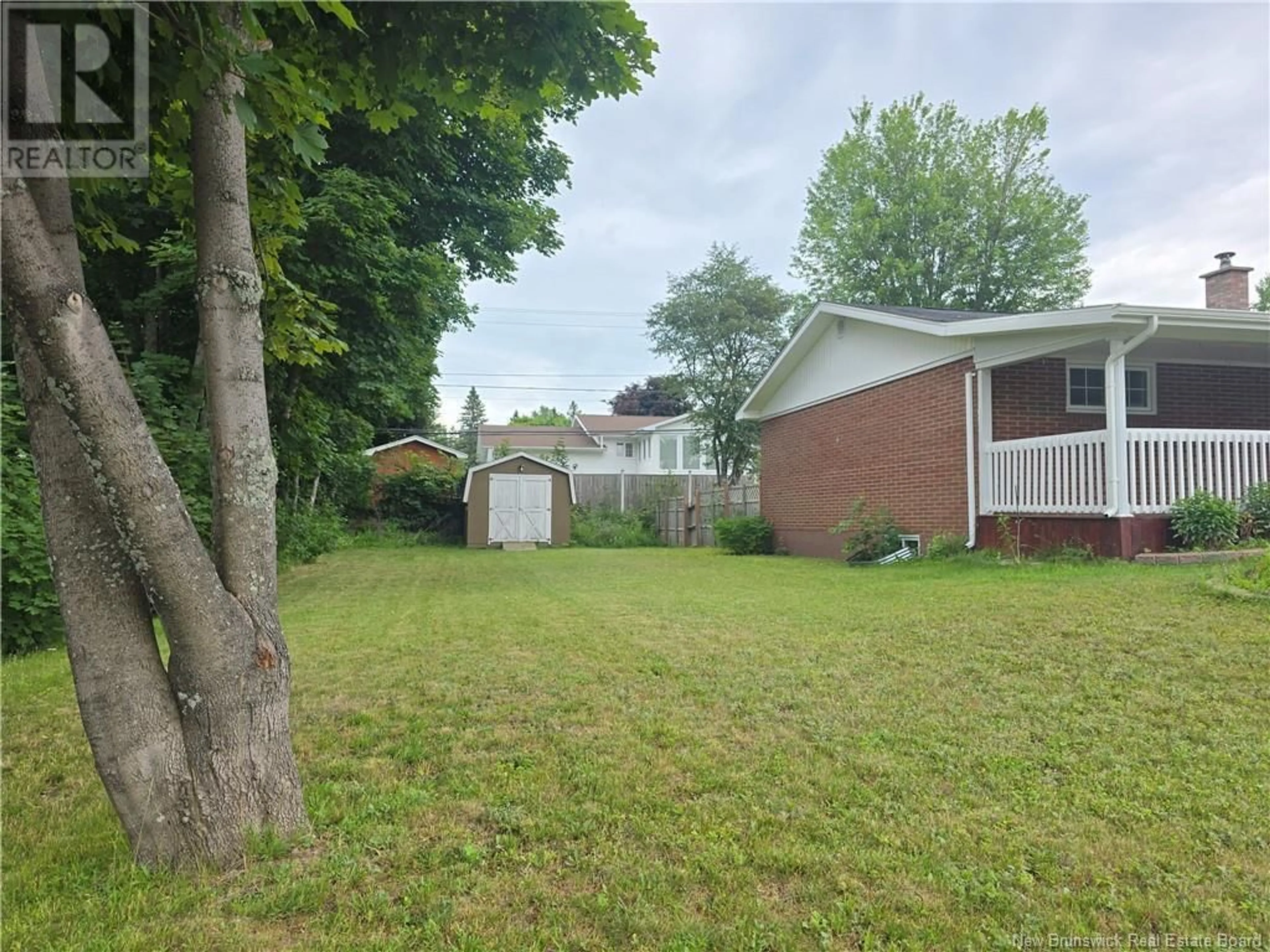1055 VANIER, Bathurst, New Brunswick E2A3N4
Contact us about this property
Highlights
Estimated valueThis is the price Wahi expects this property to sell for.
The calculation is powered by our Instant Home Value Estimate, which uses current market and property price trends to estimate your home’s value with a 90% accuracy rate.Not available
Price/Sqft$254/sqft
Monthly cost
Open Calculator
Description
New Listing! Charming Brick Bungalow with 2+1 Bedrooms, Upgrades & Great Location! Welcome to this lovely brick bungalow offering 2 spacious bedrooms with the potential for a third, 2 full bathrooms, and a host of recent upgrades. Nestled in a convenient location close to amenities, this home is ideal for families, downsizers, or first-time buyers. Step inside to find a bright and inviting interior with several new windows that fill the space with natural light. The open-concept living and dining area features updated light fixtures and a modern feel. The kitchen offers functionality and charm, with easy access to the newly covered front porch perfect for morning coffee or evening relaxation. Both bathrooms are full-sized, with one showcasing a newly installed vanity for added style and convenience. Outside, enjoy a private, fenced backyard ideal for pets, play, or entertaining. A covered carport provides sheltered parking, complemented by two handy sheds for all your storage needs. Additional updates within the last 5 years include the covered porch, bathroom vanity, new light fixtures, and multiple window replacements, ensuring comfort and peace of mind. This move-in ready bungalow is located close to schools, shopping, parks, and hospital making everyday life easy and enjoyable. Dont miss your chance to own this delightful home with room to grow! (id:39198)
Property Details
Interior
Features
Main level Floor
Foyer
4'4'' x 11'Dining room
9'6'' x 10'3''Bedroom
10'3'' x 13'4''3pc Bathroom
7'8'' x 10'6''Property History
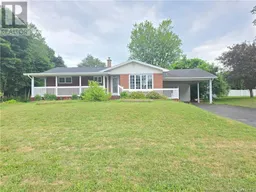 38
38
