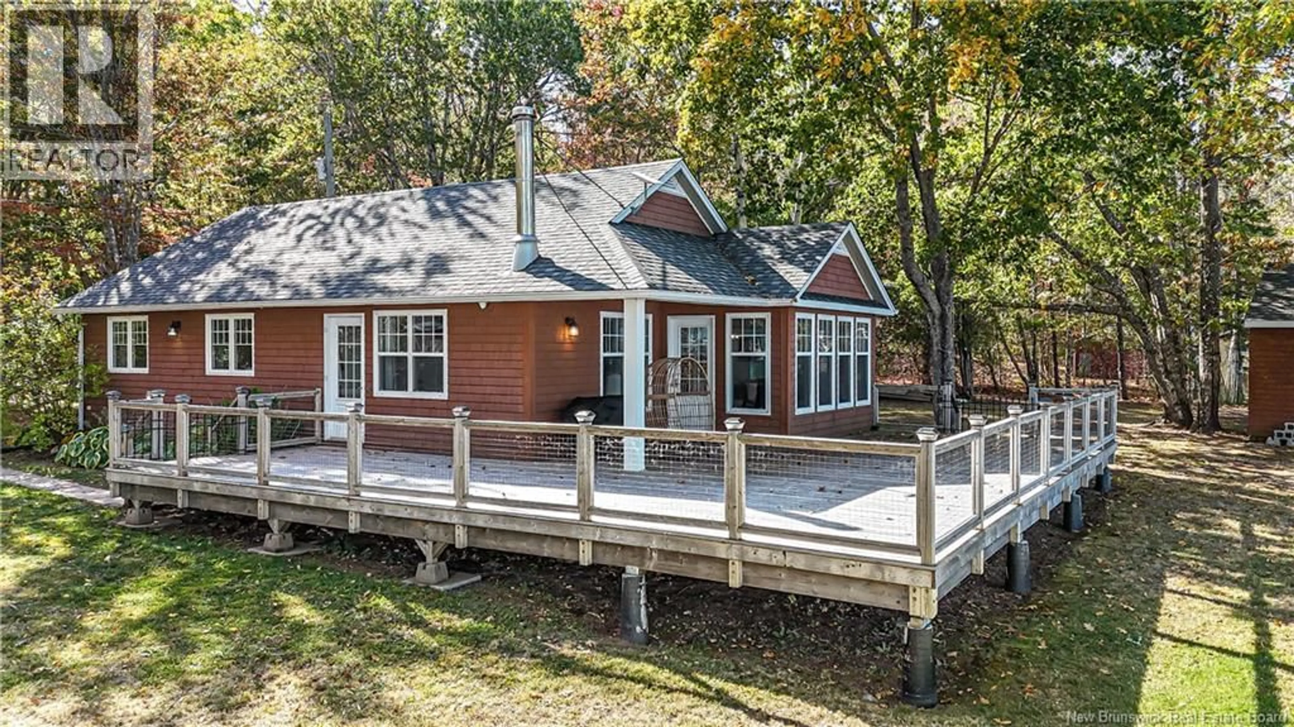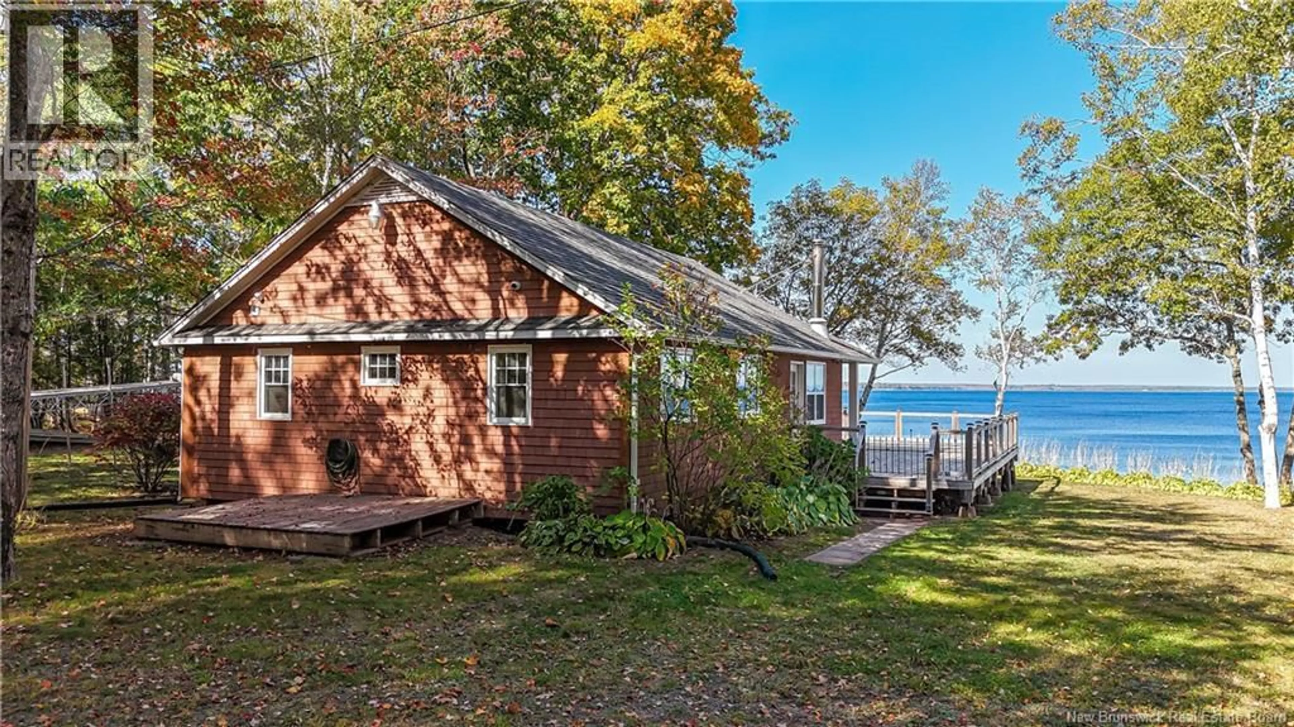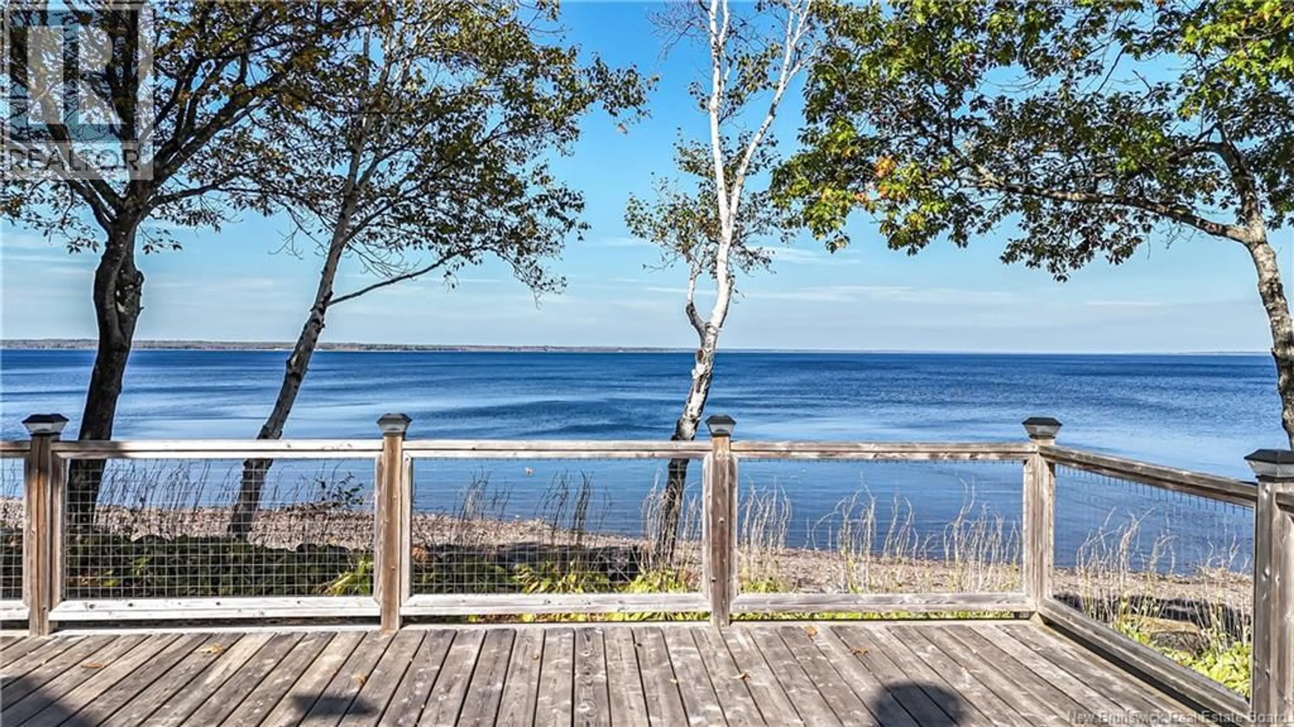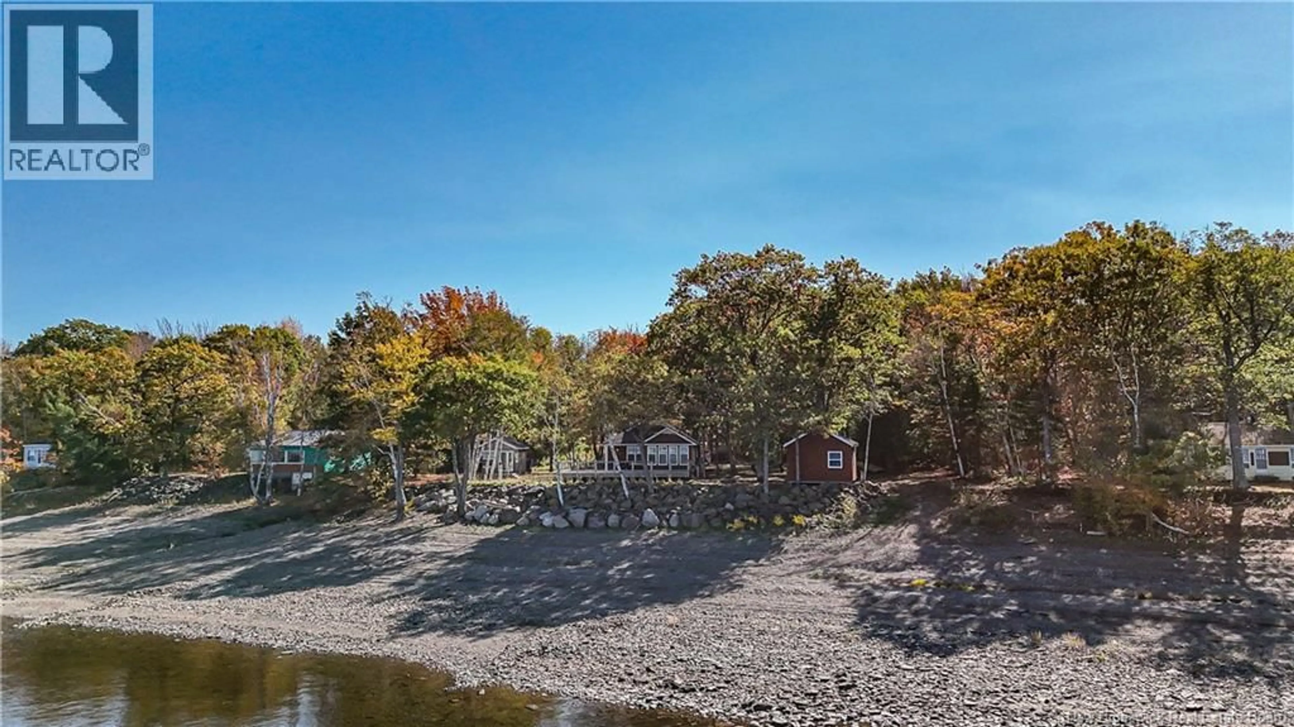63 LEWIS ROAD, Grand Lake, New Brunswick E4C3V3
Contact us about this property
Highlights
Estimated valueThis is the price Wahi expects this property to sell for.
The calculation is powered by our Instant Home Value Estimate, which uses current market and property price trends to estimate your home’s value with a 90% accuracy rate.Not available
Price/Sqft$540/sqft
Monthly cost
Open Calculator
Description
Welcome to your year-round retreat on Grand Lake! This beautifully maintained 3-bedroom, 1.5-bath home in Whites Cove offers the perfect blend of rustic charm and modern comfort. Sitting high and dry on the shoreline, its move-in ready and designed to make the most of its stunning lake views. Inside, the open-concept layout features vaulted wood ceilings and expansive windows that fill the space with natural light and capture the water from nearly every room. The kitchen is both stylish and functional, featuring a bamboo butcher-block island with a built-in wine rack, generous cabinetry, a built-in microwave, dishwasher, and a breakfast bar ideal for casual dining or entertaining. The dining area includes a cozy woodstove, and the bright living room offers a front-row seat to the lake along with a ductless split heat pump for efficient year-round comfort. Down the hall are three comfortable bedrooms, including one with a convenient half bath. The main bathroom includes a full-size tub/shower, larger vanity, and stackable laundry. Step outside onto the oversized deckperfect for hosting family and friends or simply enjoying the peaceful lakefront setting. Guests will love the 12x16 bunkie with sliding doors and a private deck, while the 14x16 storage shed provides ample space for outdoor gear. With a beautiful sandy beach on Grand Lake and an easy 45-minute drive to Fredericton, this property perfectly combines peace, fun, and convenience. (id:39198)
Property Details
Interior
Features
Main level Floor
2pc Bathroom
5'0'' x 4'5''Ensuite
10'0'' x 9'9''Primary Bedroom
10'3'' x 9'9''Bedroom
10'3'' x 9'9''Property History
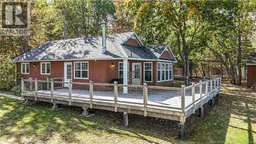 31
31
