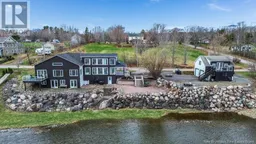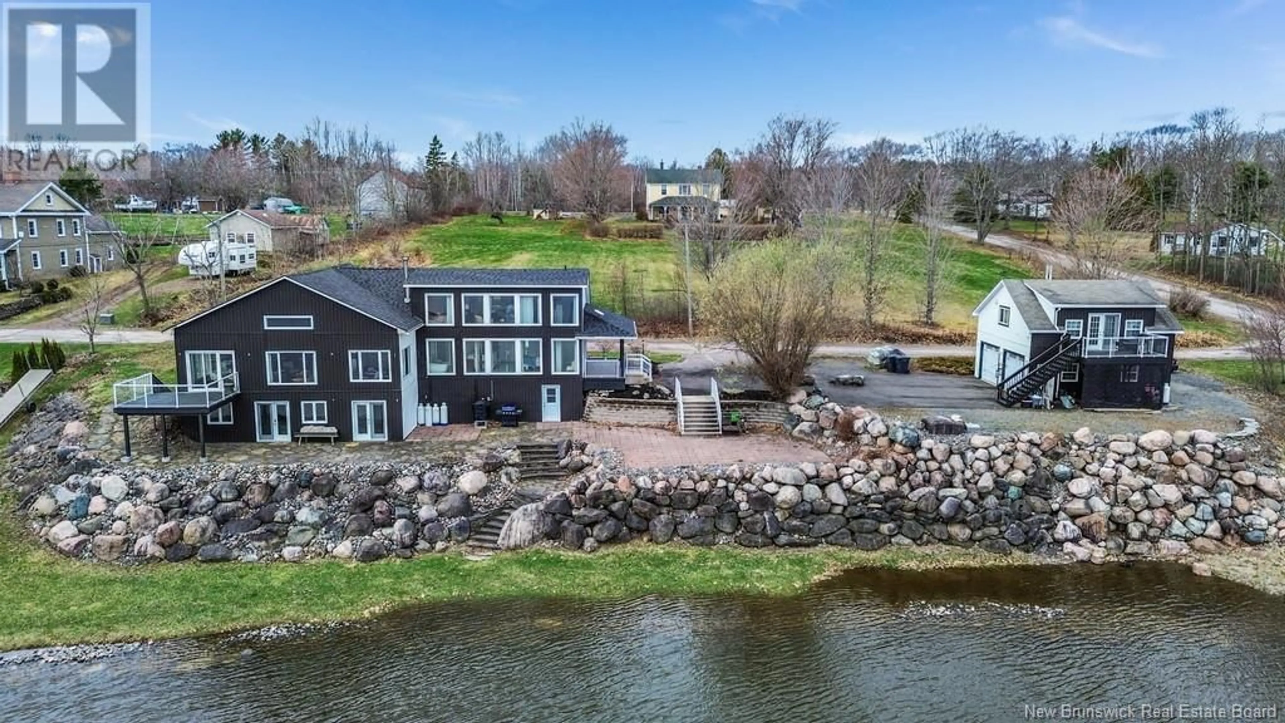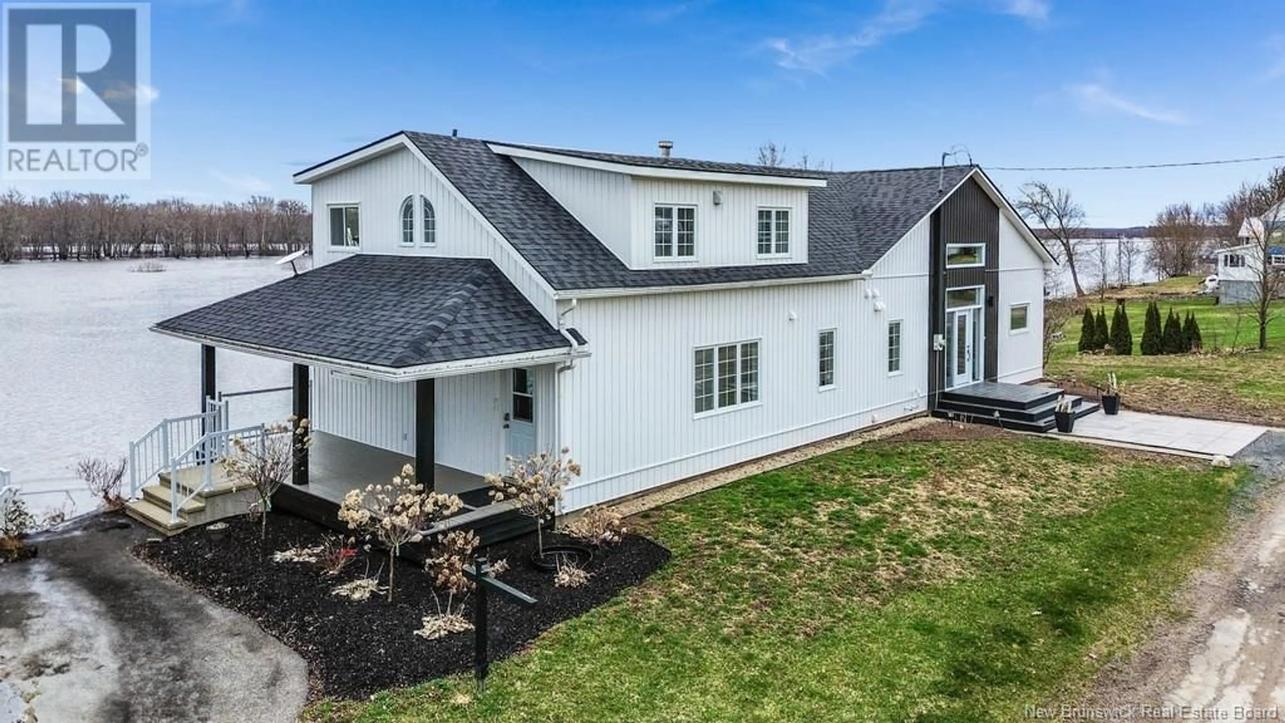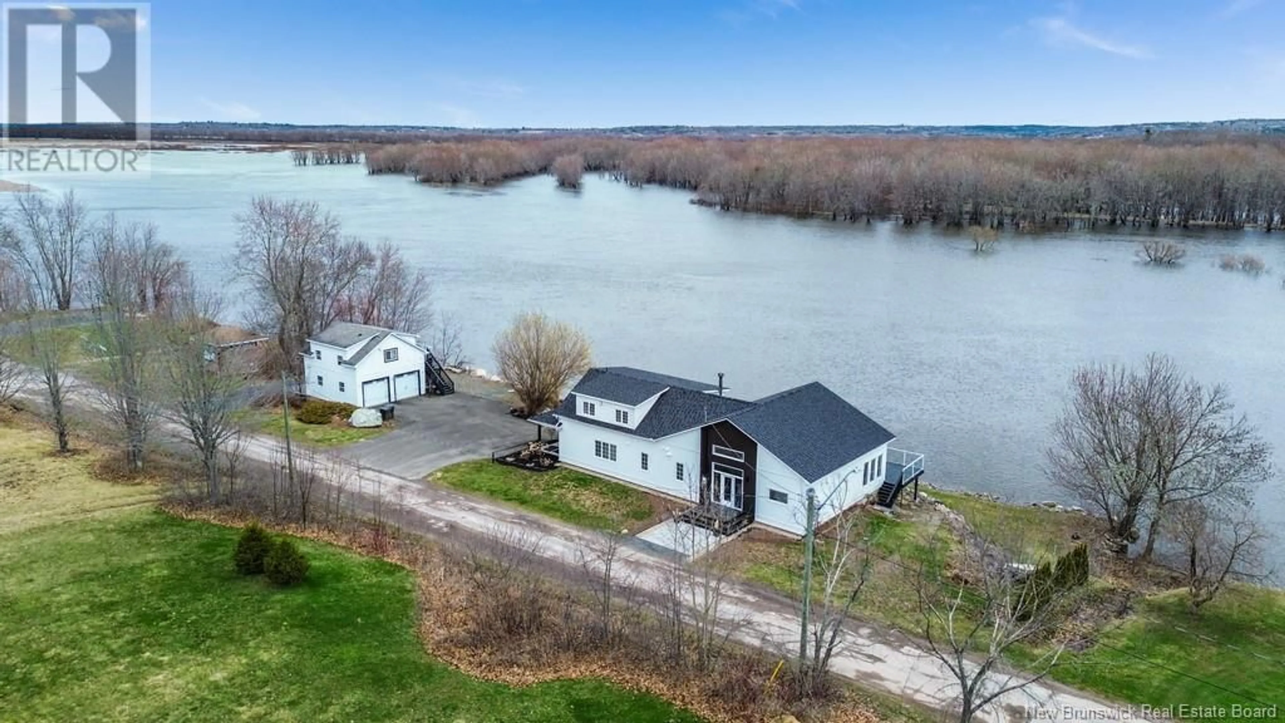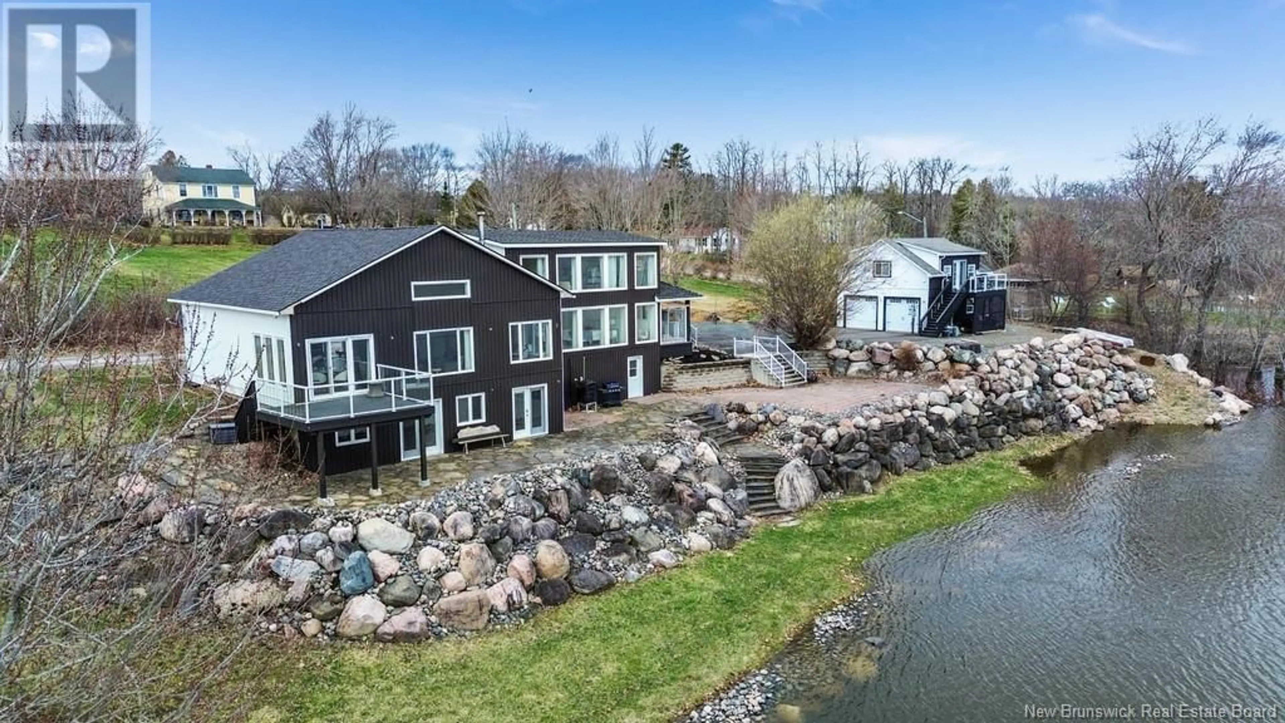92 FRONT STREET, Gagetown, New Brunswick E5M1A1
Contact us about this property
Highlights
Estimated valueThis is the price Wahi expects this property to sell for.
The calculation is powered by our Instant Home Value Estimate, which uses current market and property price trends to estimate your home’s value with a 90% accuracy rate.Not available
Price/Sqft$412/sqft
Monthly cost
Open Calculator
Description
Welcome to On The Rocks A Riverfront Masterpiece at 92 Front St. Gagetown,NB. A fully redesigned, luxurious riverfront home on the Saint John River.Enjoy breathtaking sunrises through panoramic windows & golden sunsets lighting up the opposite shore. Watch grey & blue herons in the shallows, with direct water access to Fredericton, Grand Lake, Cambridge Narrows, the Bay of Fundy & Atlantic Ocean. Main living area features soaring 20+ cathedral ceilings & a chefs kitchen w/high-end appliances, oversized island(seats 4), bar & serving stationideal for entertaining. The primary suite is a true retreat w/in-floor radiant heat, spa-like ensuite w/waterfall shower, stone finishes, soaking tub overlooking the river & a 25 wall of windows. Attached laundry for added ease. Lower lvl includes 2 ceramic-floored bdrms & a versatile flex spaceperfect for a family rm, 2nd kitchen, or Airbnb guest area. Two 1-bdrm apts offer income or guest potentialone above the main home w/sweeping views, stylish kitchen, bath & laundry; the other above the garage w/its own laundry, bath & river views. A 4-car-wide paved drvwy offers RV/boat parking. Shoreline is reinforced w/ $150K+ of rock, giving the home its name: *On The Rocks*. More detailed information available on this homes own website: tobicolpitts.wixsite.com/on-the-rocks. Yearly rental income $37,200. Listed for less than its appraised value of $1.4 million! (id:39198)
Property Details
Interior
Features
Second level Floor
Laundry room
8'7'' x 15'4''Kitchen/Dining room
13'4'' x 17'2''Living room
8'11'' x 21'6''Bedroom
11'11'' x 7'1''Property History
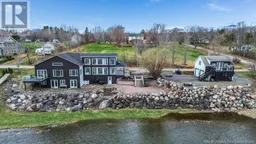 50
50