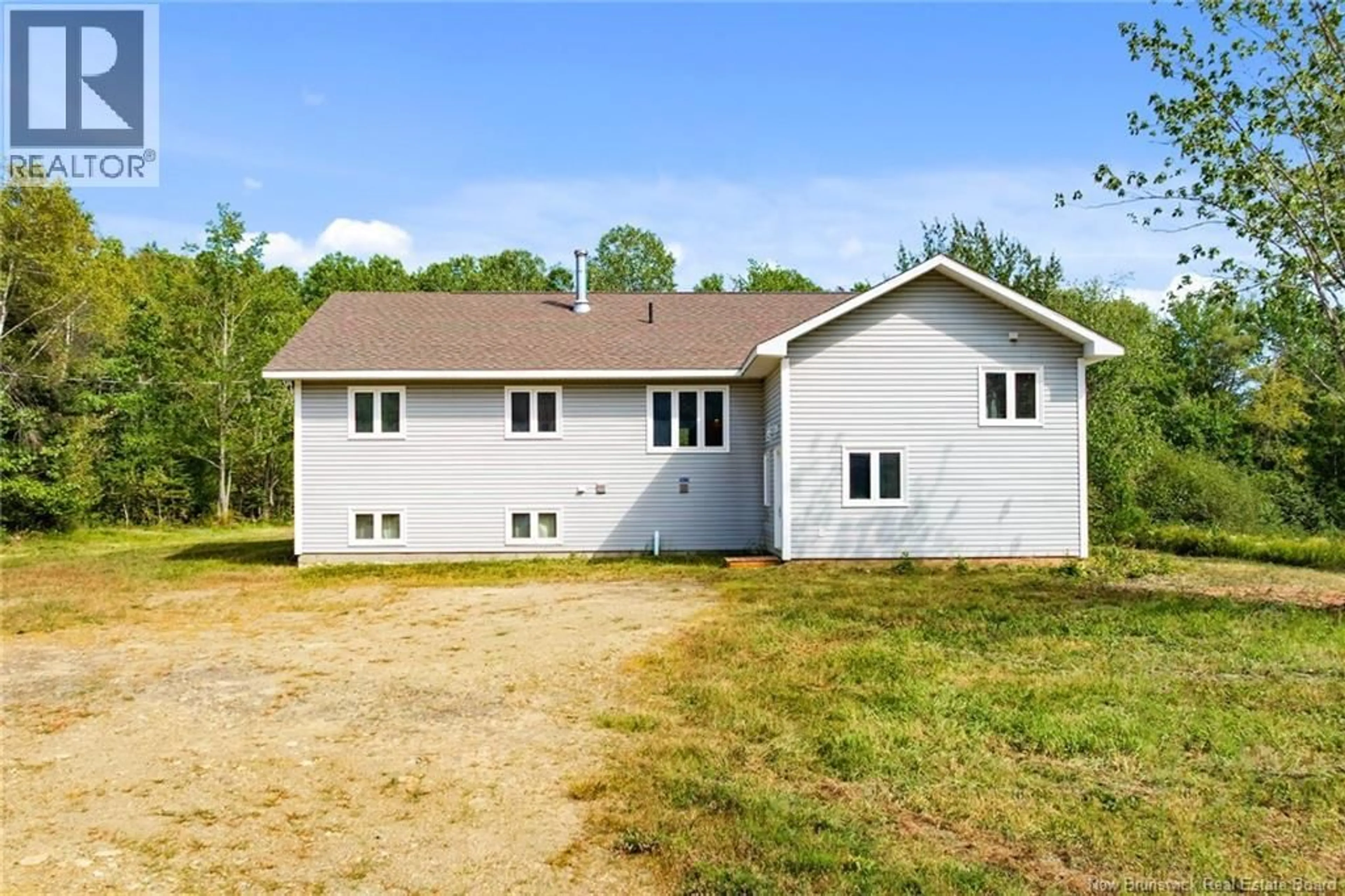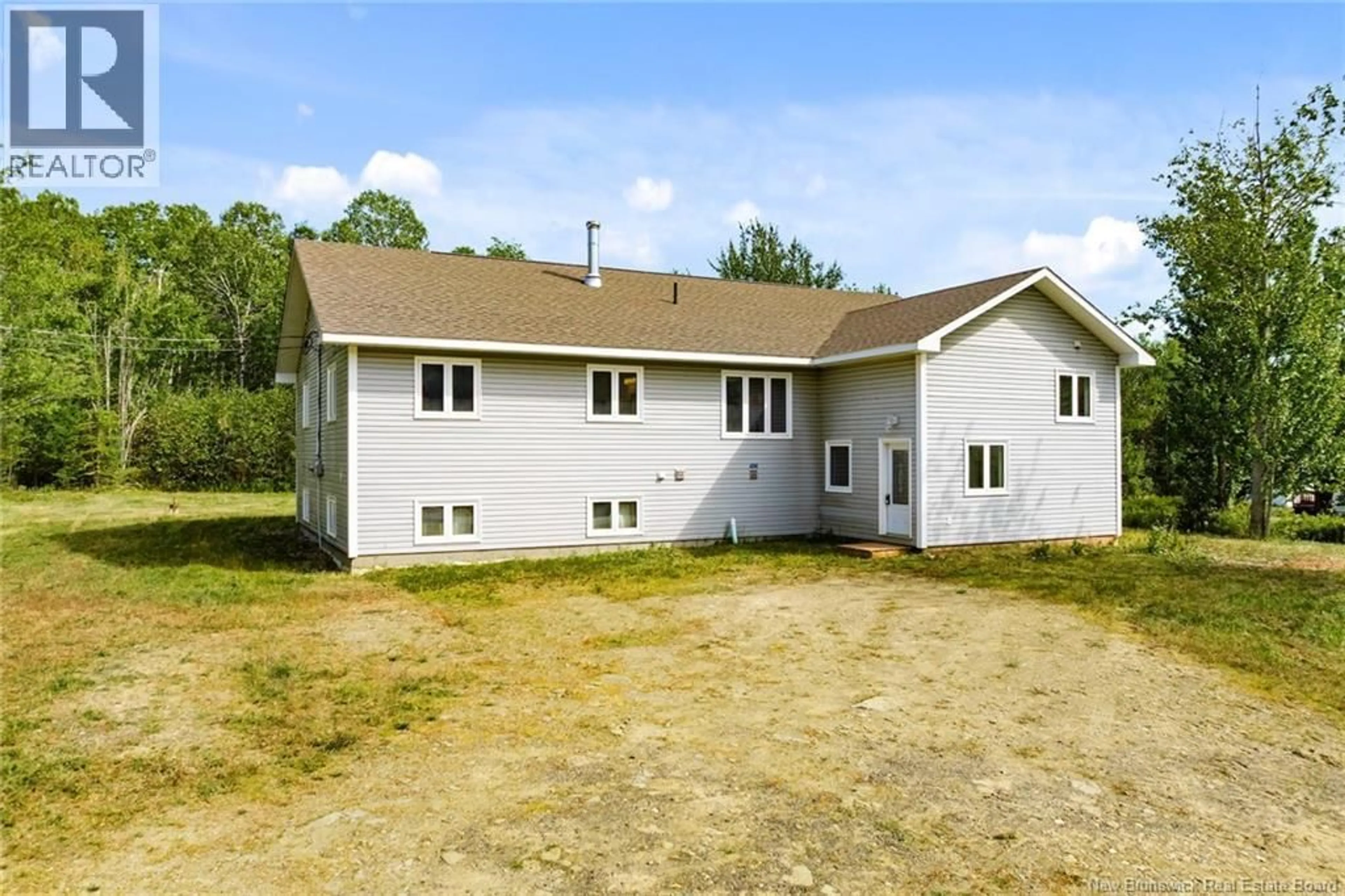912 PLEASANT DRIVE, Minto, New Brunswick E4B2V5
Contact us about this property
Highlights
Estimated valueThis is the price Wahi expects this property to sell for.
The calculation is powered by our Instant Home Value Estimate, which uses current market and property price trends to estimate your home’s value with a 90% accuracy rate.Not available
Price/Sqft$162/sqft
Monthly cost
Open Calculator
Description
Welcome to this beautiful 4-bedroom home right in the heart of Minto! From the moment you walk in, you'll love the open-concept layout that's perfect for everyday living and entertaining. The kitchen is a standout feature with a hidden walk-in pantry roomgreat for keeping things organized and out of sight. The spacious primary bedroom comes with its own walk-in closet and ensuite, and the three additional bedrooms are all a great size, each with their own walk-in closets too! There's a bright, roomy mudroom that makes coming and going a breeze, and the unfinished basement offers tons of potential to add even more space down the line and plumbed for a 3rd additional bathroom. Recent upgrades include a new roof, new stove and dishwasher, new air exchanger, new back step and door, some new windows (all windows are triple glazed), all-new fixtures, modern LED lighting, and fresh paint throughout. just 5 minutes from all amenities and schools, and 45 minutes to Fredericton, this home is move-in ready and full of potential! (id:39198)
Property Details
Interior
Features
Main level Floor
Bath (# pieces 1-6)
10'0'' x 10'0''Storage
4'0'' x 5'0''Laundry room
7'0'' x 6'0''Other
6'0'' x 4'0''Property History
 50
50




