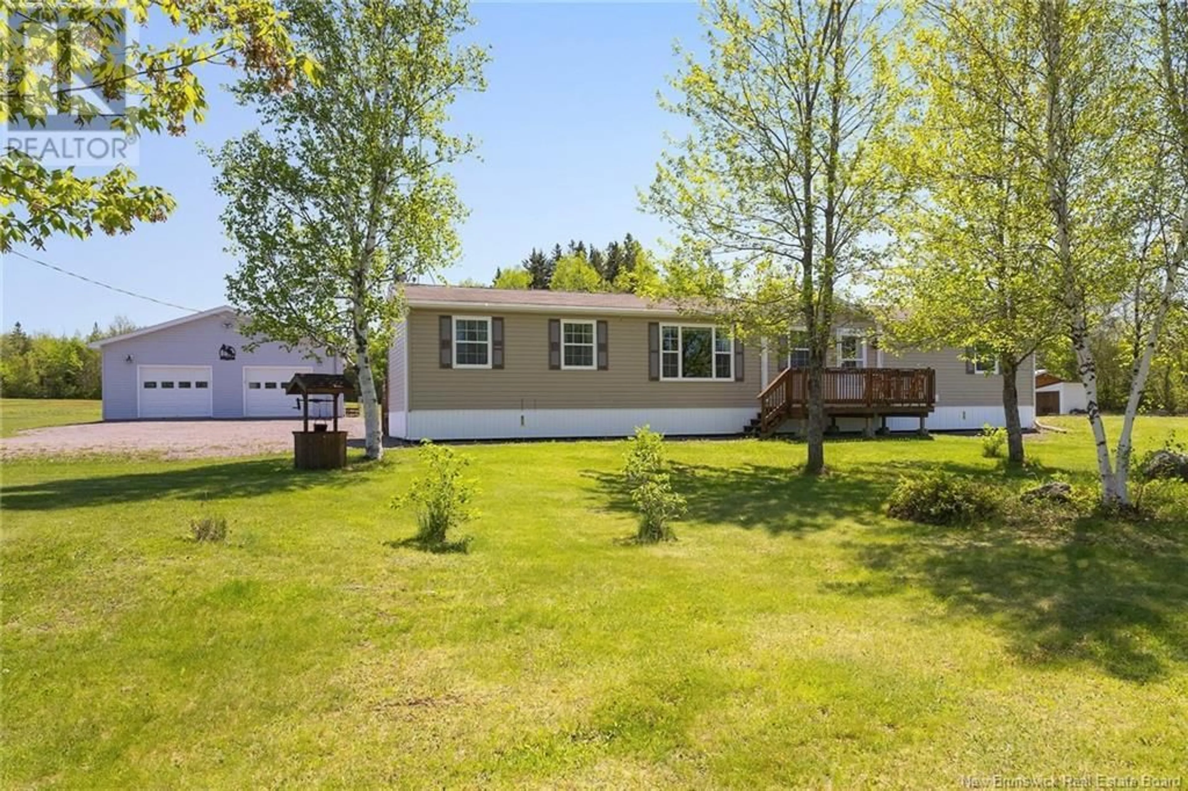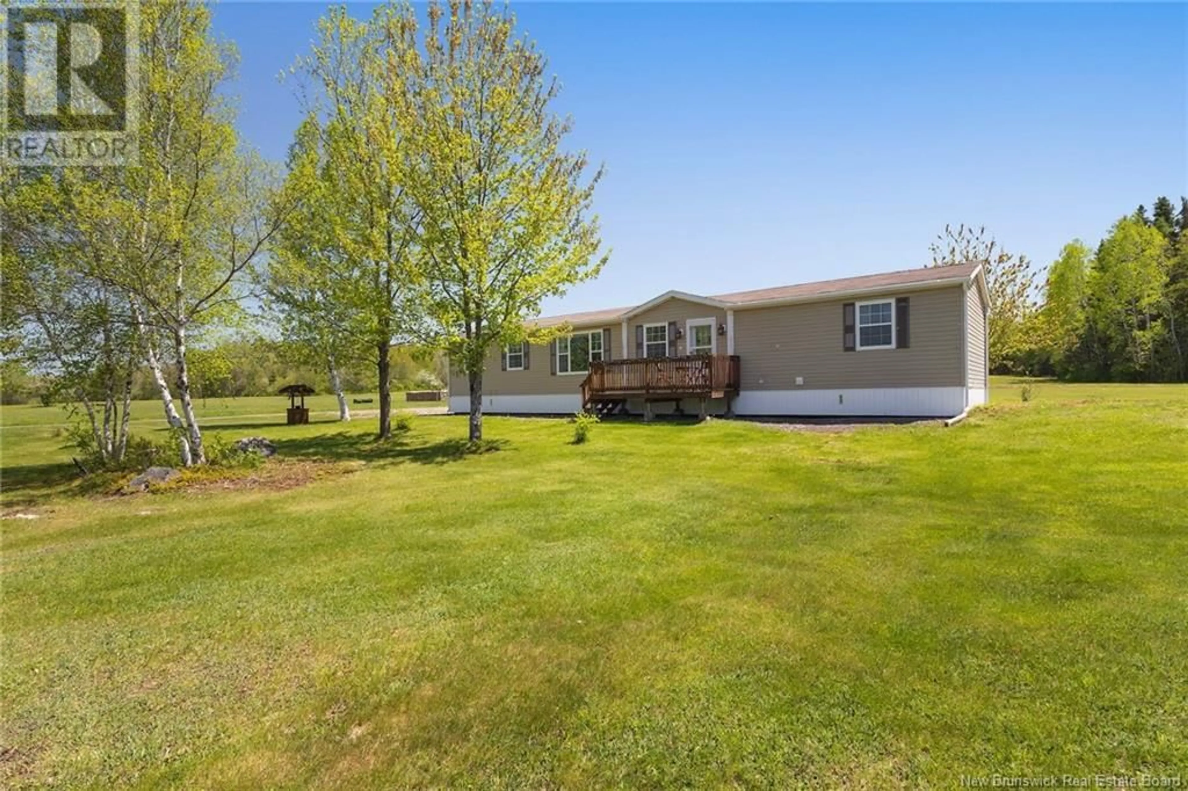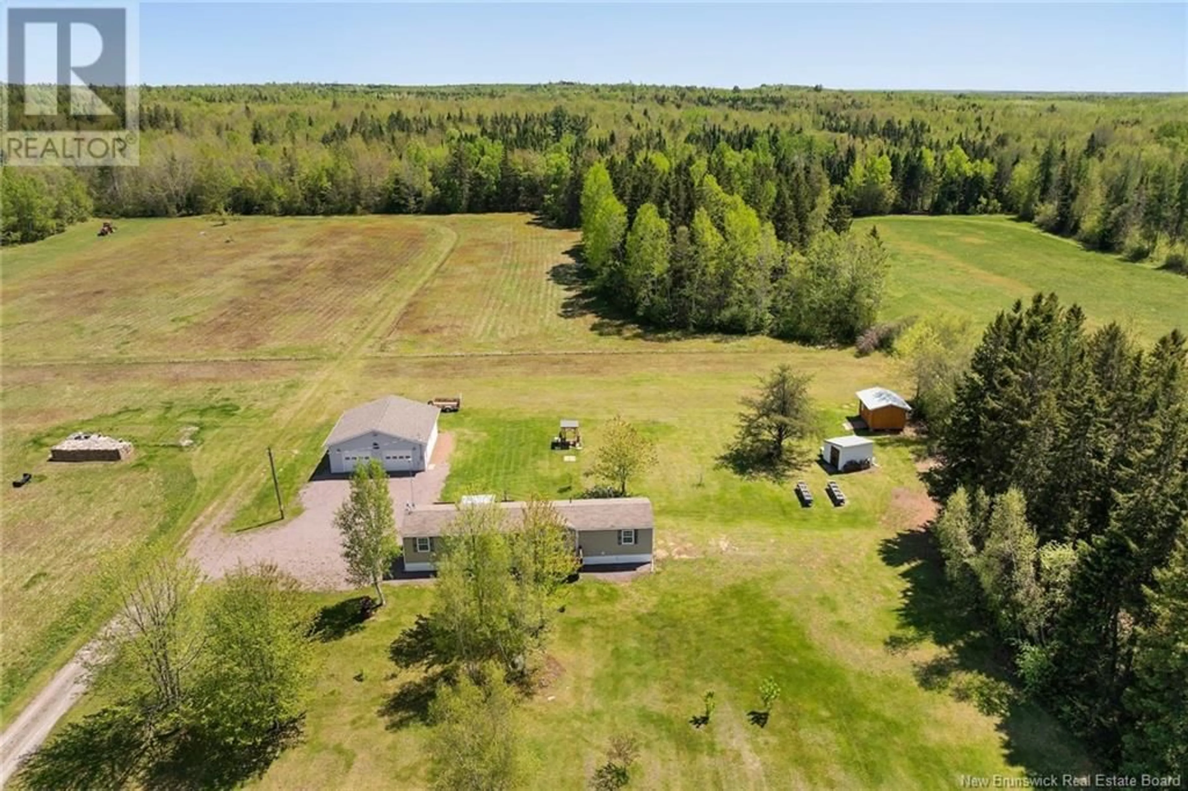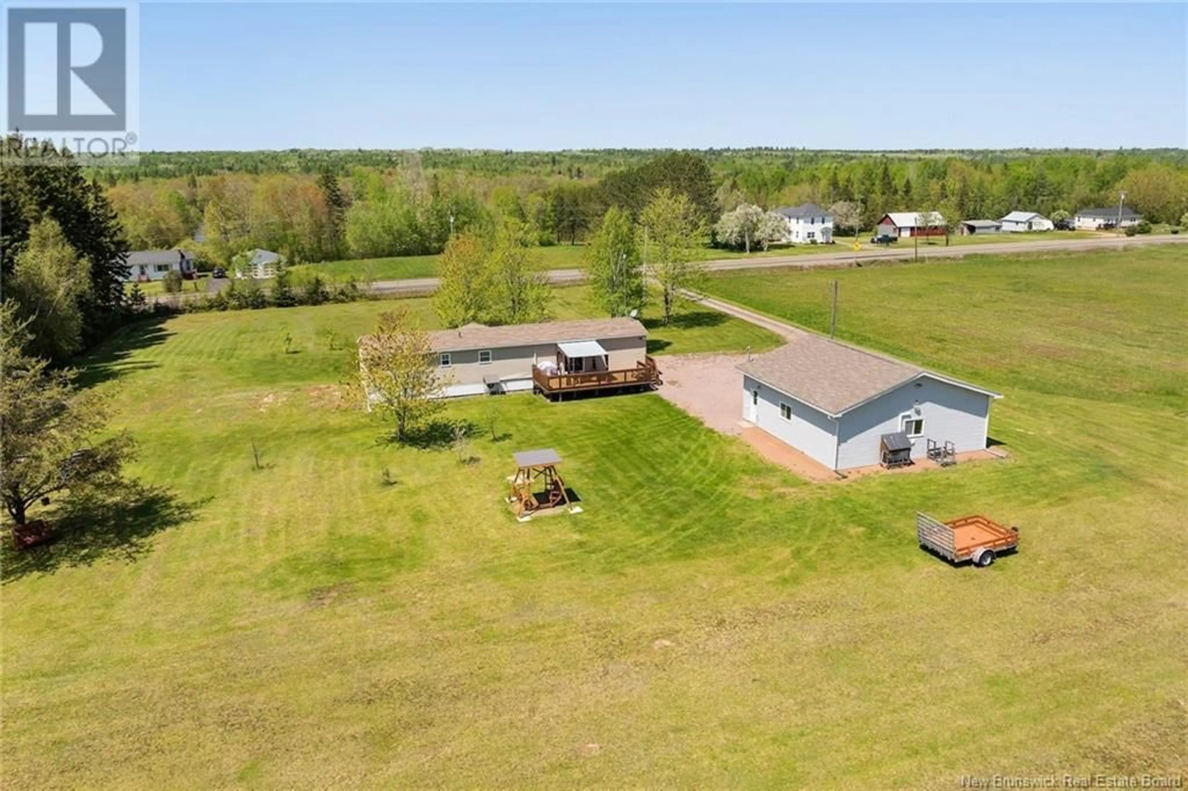9103 ROUTE 10, Cumberland Bay, New Brunswick E4A3E8
Contact us about this property
Highlights
Estimated valueThis is the price Wahi expects this property to sell for.
The calculation is powered by our Instant Home Value Estimate, which uses current market and property price trends to estimate your home’s value with a 90% accuracy rate.Not available
Price/Sqft$285/sqft
Monthly cost
Open Calculator
Description
Welcome to your perfect blend of peaceful country living and modern convenience! This spacious and beautifully maintained 3-bedroom, 1-bathroom home sits on a stunning 2-acre lot, surrounded by mature trees and a well-kept lawn that offers both beauty and privacy.Step inside to discover an open-concept layout that maximizes every inch of space. The bright and airy living area flows seamlessly into the kitchen and dining space. The home features a ductless heat pump, providing year-round comfort and energy efficiency.Each of the three bedrooms offers plenty of space, natural light, and flexibility for families, guests, or a home office. Outside, the property really shines. The oversized two-car garage is a dream garage, it comes equipped with its own mini-split heat pump, making it a comfortable, climate-controlled space year-round. Two additional storage sheds provide ample room for, lawn equipment, or gear of any kind.The expansive lot offers endless possibilities gardening, recreation, or simply enjoying the peaceful surroundings. Property is also nearby to some of the best ATV and snowmobile trails, and a great area for hunting! Only 1 hour to Fredericton and Moncton, 45 min to Oromocto and just 10 minutes to Chipman. Whether you're a nature lover, looking to downsize, or a buyer seeking space and value, this property is an exceptional find. Dont miss out on this beautiful property book your showing today! (id:39198)
Property Details
Interior
Features
Main level Floor
3pc Bathroom
7'2'' x 8'1''Laundry room
7'3'' x 8'8''Kitchen
14'10'' x 11'8''Living room
14'10'' x 12'9''Property History
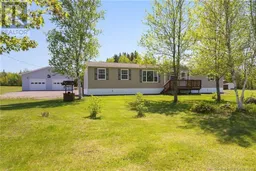 46
46
