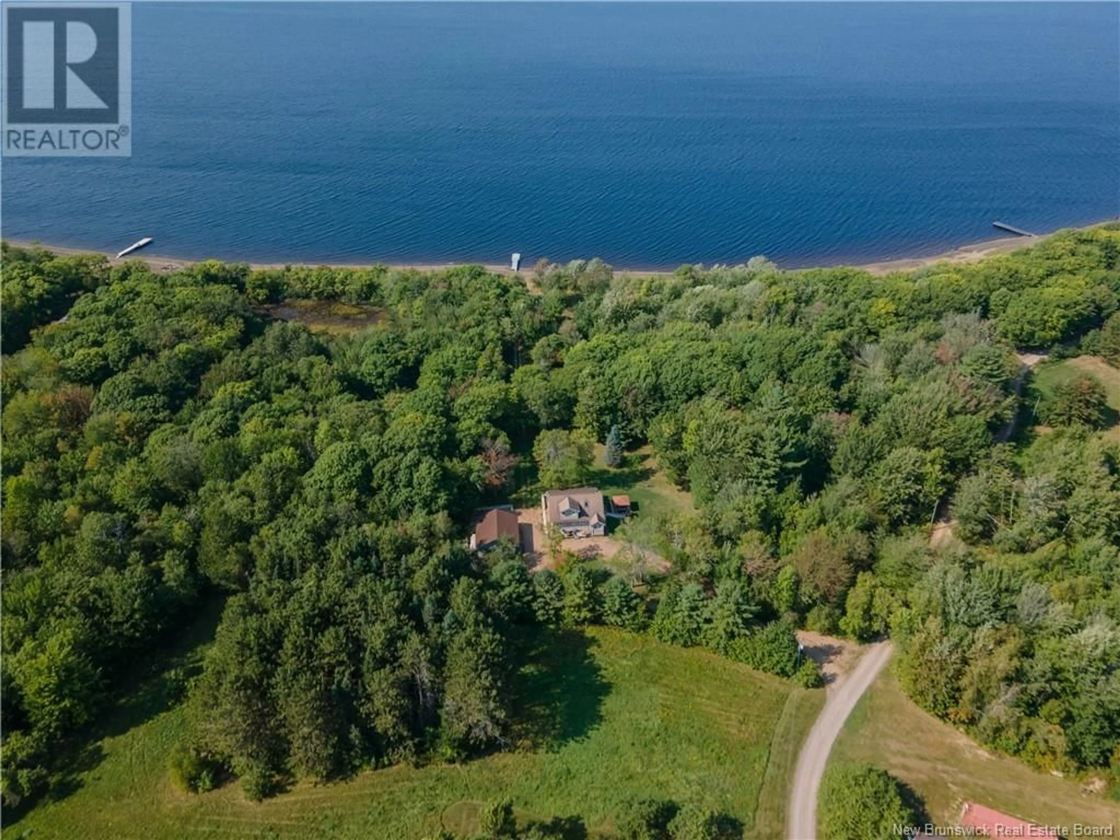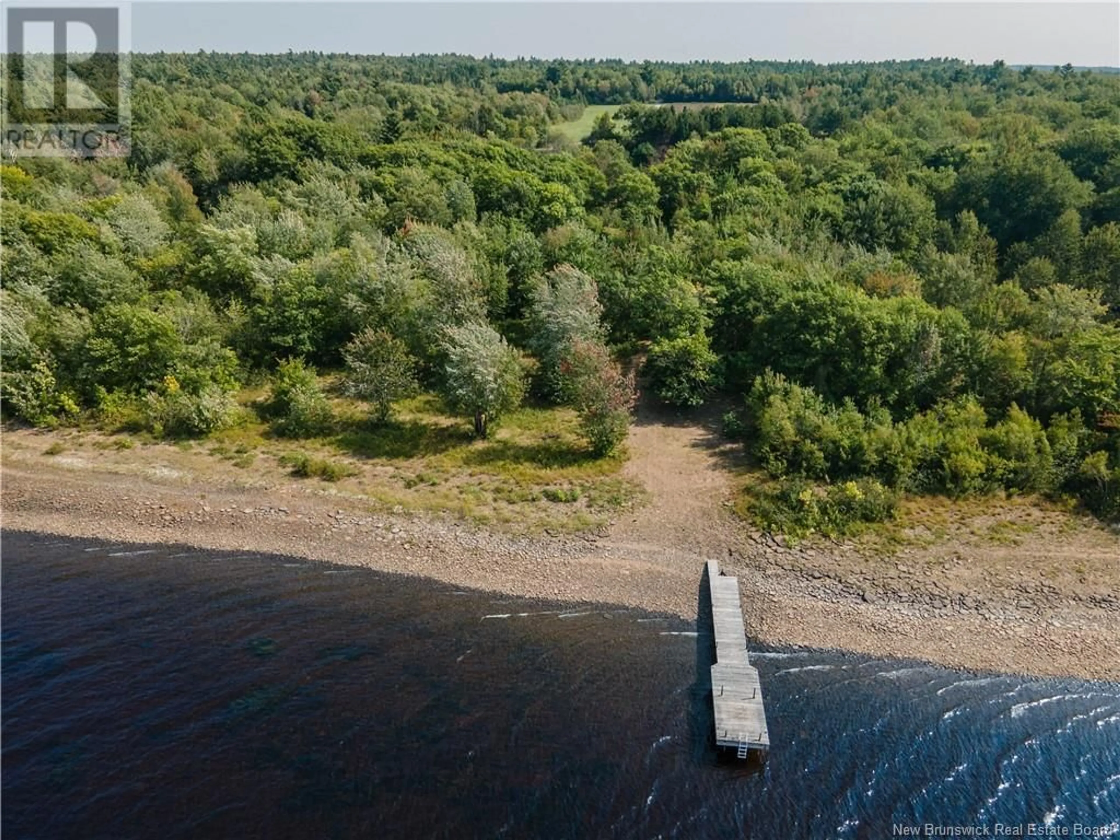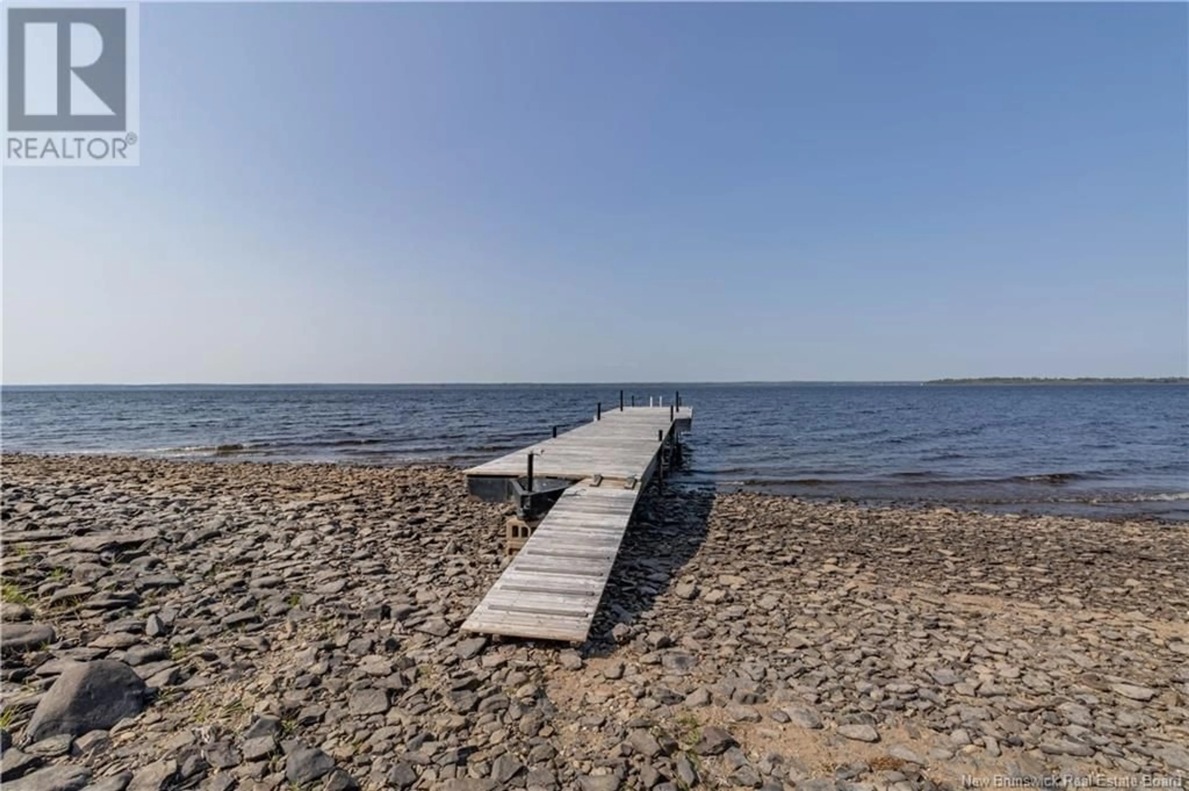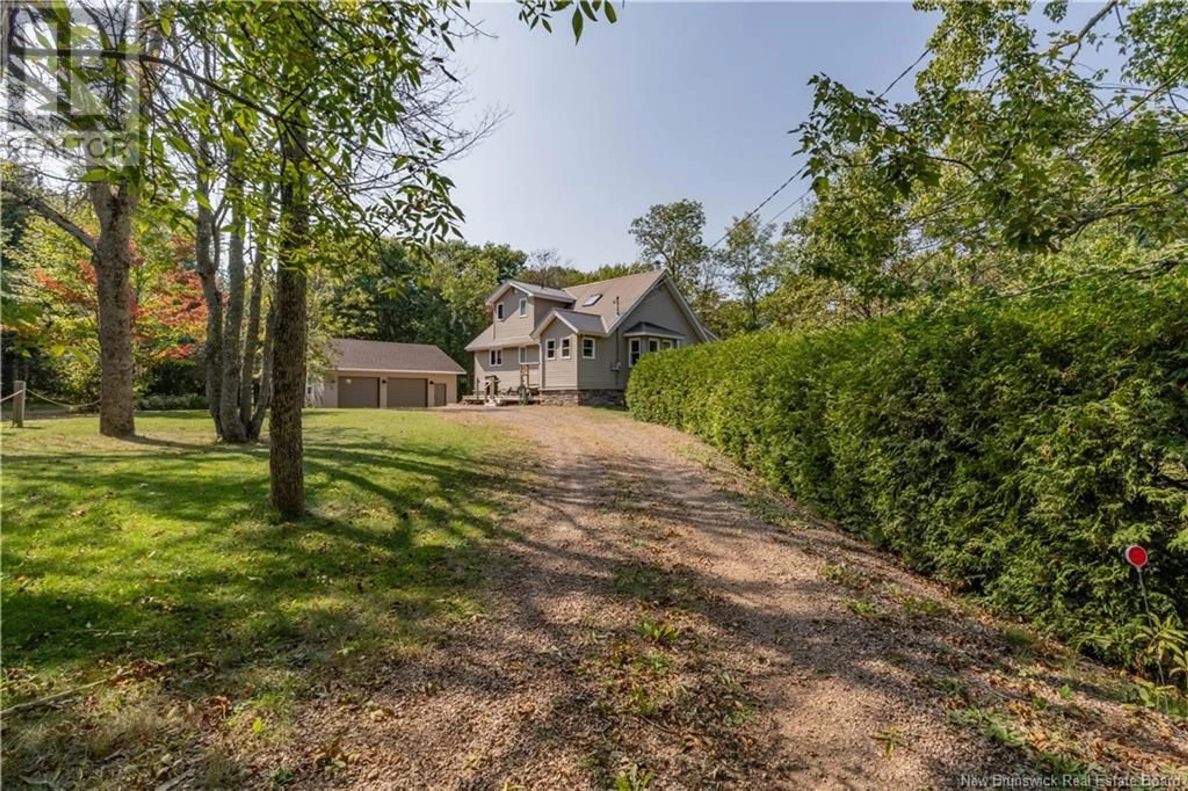9 REESE'S LANE, Cumberland Bay, New Brunswick E4A3J5
Contact us about this property
Highlights
Estimated ValueThis is the price Wahi expects this property to sell for.
The calculation is powered by our Instant Home Value Estimate, which uses current market and property price trends to estimate your home’s value with a 90% accuracy rate.Not available
Price/Sqft$310/sqft
Est. Mortgage$2,362/mo
Tax Amount ()$3,732/yr
Days On Market24 days
Description
This beautiful home sits on 2.11 acres of treed and landscaped land with stunning lakefront. Enjoy your private dock on your own sandy beachfront perfect for swimming, boating and soaking up the sun. Kept comfortable year round with a mini-split, the main floor features a bright mudroom, gleaming hardwood floors, a spacious eat-in kitchen with a cozy dinette alcove, and a large living room with vaulted ceilings and a Pacific Energy wood stove. The sunroom offers a relaxing space to take in water views and includes main-floor laundry. Two bedrooms and a full bathroom complete the main level. Upstairs, an open loft overlooks the living space below and includes built-in bookcases with hidden storage, plus an additional bedroom and a second full bath. Extensive upgrades ensure year-round comfort and peace of mind: every wall, ceiling, and floor is fully insulated, with R20 exterior and attic insulation. In 2019, the home was raised six feet and a retaining seawall was addedeliminating flood risk and improving long-term stability. A generator panel is in place for backup power. Additional updates include new foundation under the sunroom and porch, micro fibre flooring, hardware, lighting, freshly painted interior and exterior, and a new roof on the 26x32 detached garage. A charming gazebo and spacious yard enhance outdoor living. Located in a peaceful setting with great neighbours and privacy- don't miss out! (id:39198)
Property Details
Interior
Features
Second level Floor
Bath (# pieces 1-6)
5'0'' x 10'0''Bedroom
18'0'' x 11'8''Family room
8'0'' x 23'0''Property History
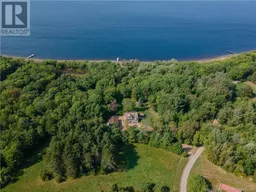 30
30
