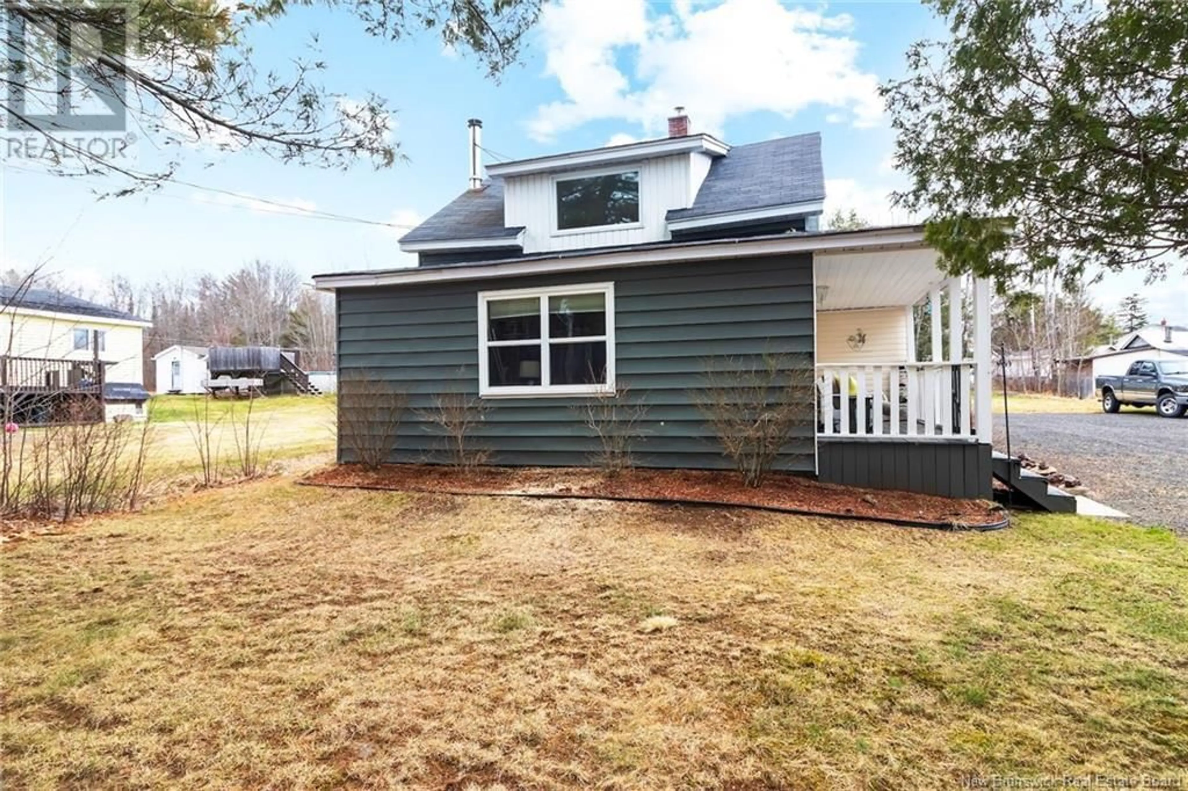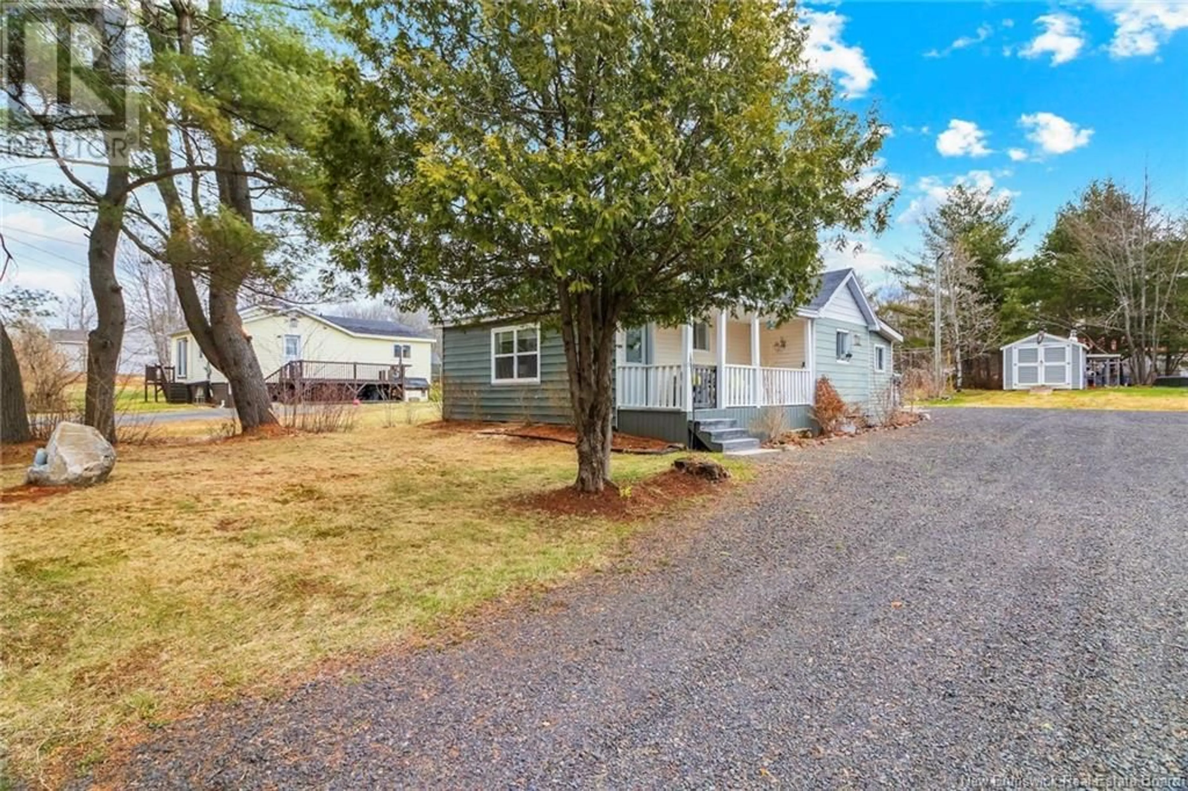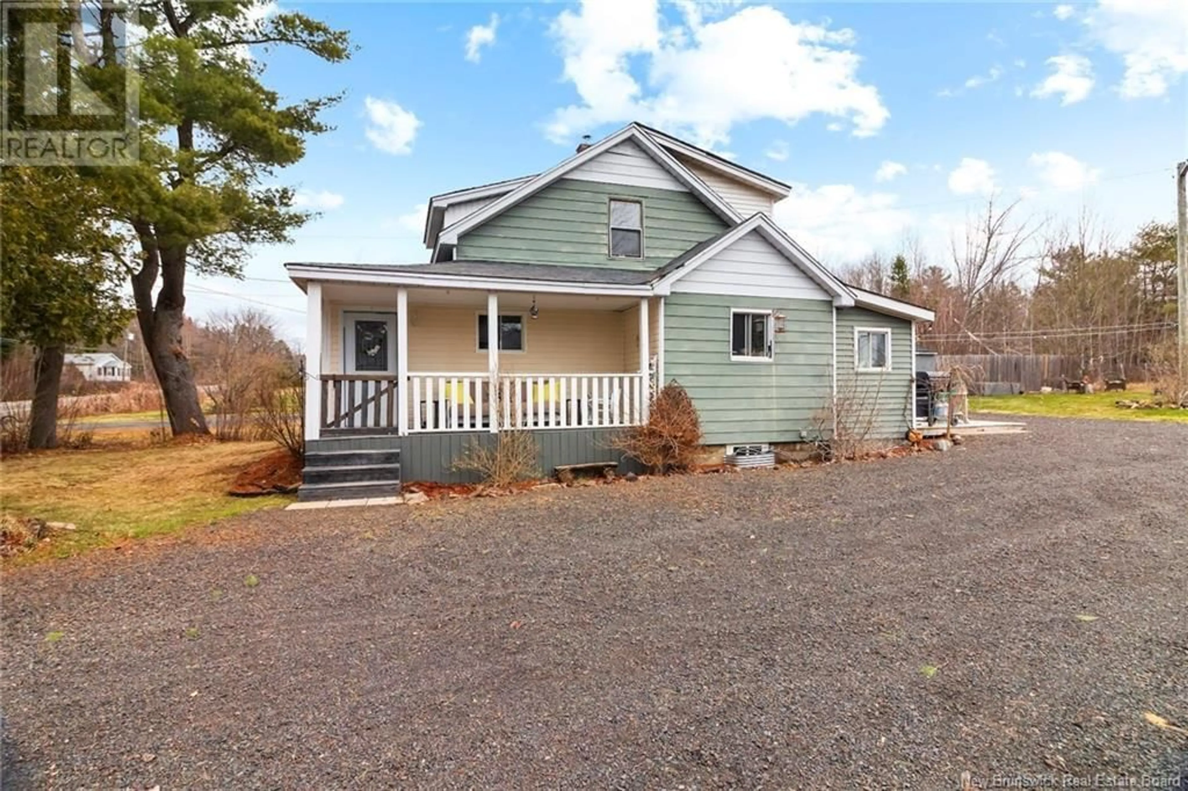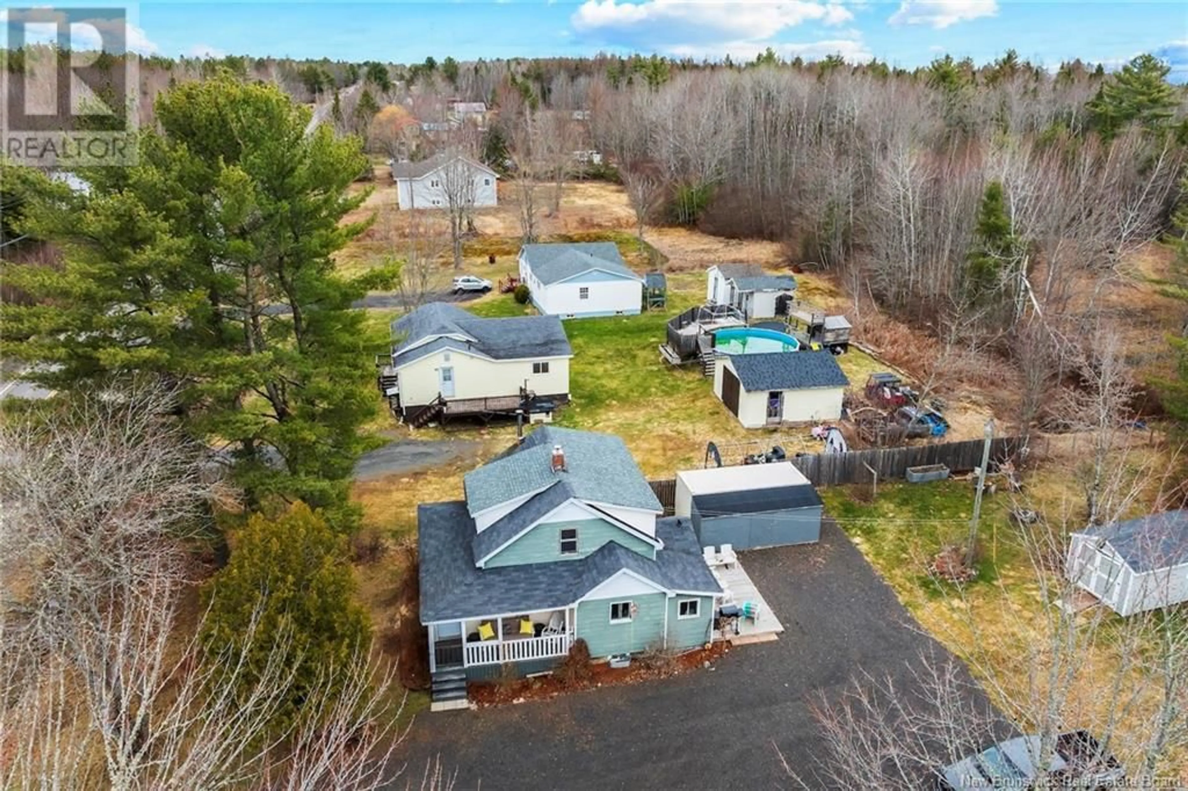892 PLEASANT DRIVE, Minto, New Brunswick E4B3K1
Contact us about this property
Highlights
Estimated ValueThis is the price Wahi expects this property to sell for.
The calculation is powered by our Instant Home Value Estimate, which uses current market and property price trends to estimate your home’s value with a 90% accuracy rate.Not available
Price/Sqft$149/sqft
Est. Mortgage$816/mo
Tax Amount ()$865/yr
Days On Market9 days
Description
Welcome to this warm and inviting 3-bedroom home nestled in the heart of Minto,where small-town charm meets modern convenience.Perfectly suited for families, first-time buyers,or those looking to downsize without compromising on quality,this thoughtfully upgraded property offers the ideal blend of comfort,functionality,and affordability.Boasting over $45k in recent renovations,this move-in-ready home has been significantly improved for both peace of mind and everyday enjoyment.Key upgrades include a new roof,providing long-term durability,a brand-new wood stove that adds both charm and efficiency,updated ceilings that brighten and refresh the living spaces,and a newly installed French drain system to protect the foundation and drainage.In addition to these major improvements the home features a range of interior updates that elevate its overall style and usability,making it feel fresh and modern while maintaining a cozy,welcoming atmosphere.Located just seconds from all local amenities, including schools, grocery stores and more,this home is also only 30 min from Base Gagetown + the city of Fredericton,making it an excellent option for commuters or military families seeking convenience without the high price tag.Set in a quiet,friendly neighborhood,this property is on an oversized village lot also including seacan and shed for optimal storage+usability,a rare opportunity to own a well-maintained home with significant upgrades.Dont miss your chance to make this gem your own! (id:39198)
Property Details
Interior
Features
Second level Floor
Other
6'6'' x 10'6''Primary Bedroom
14'0'' x 10'8''Bedroom
10'10'' x 8'11''3pc Bathroom
6'11'' x 6'4''Property History
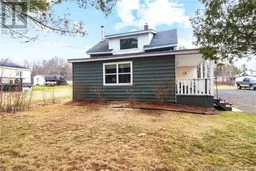 49
49
