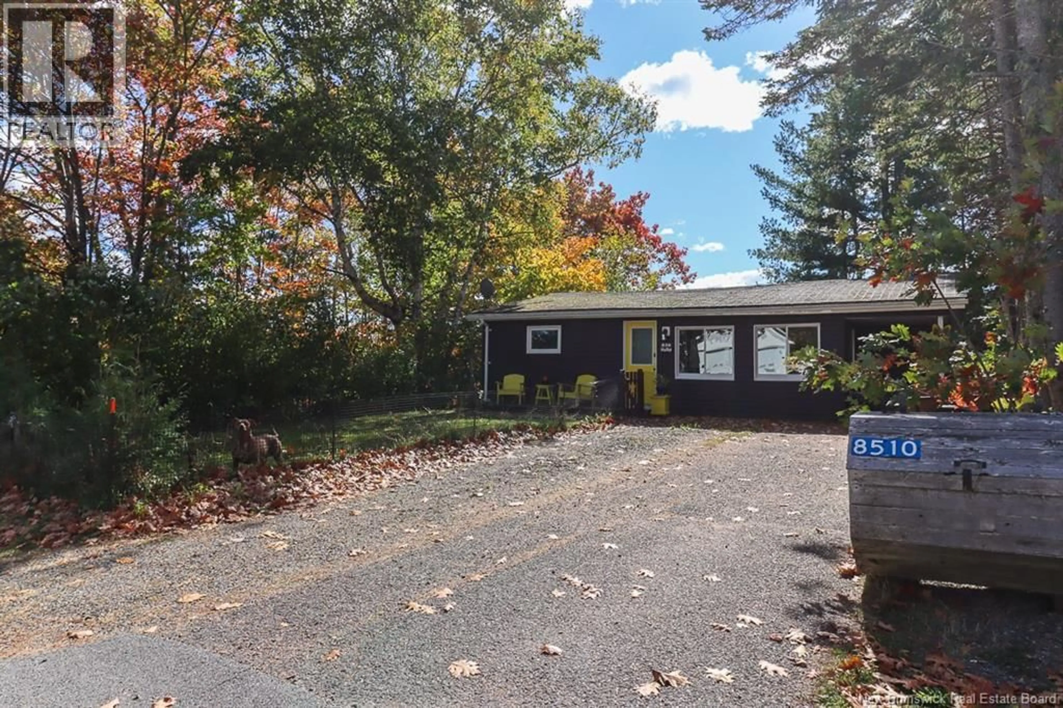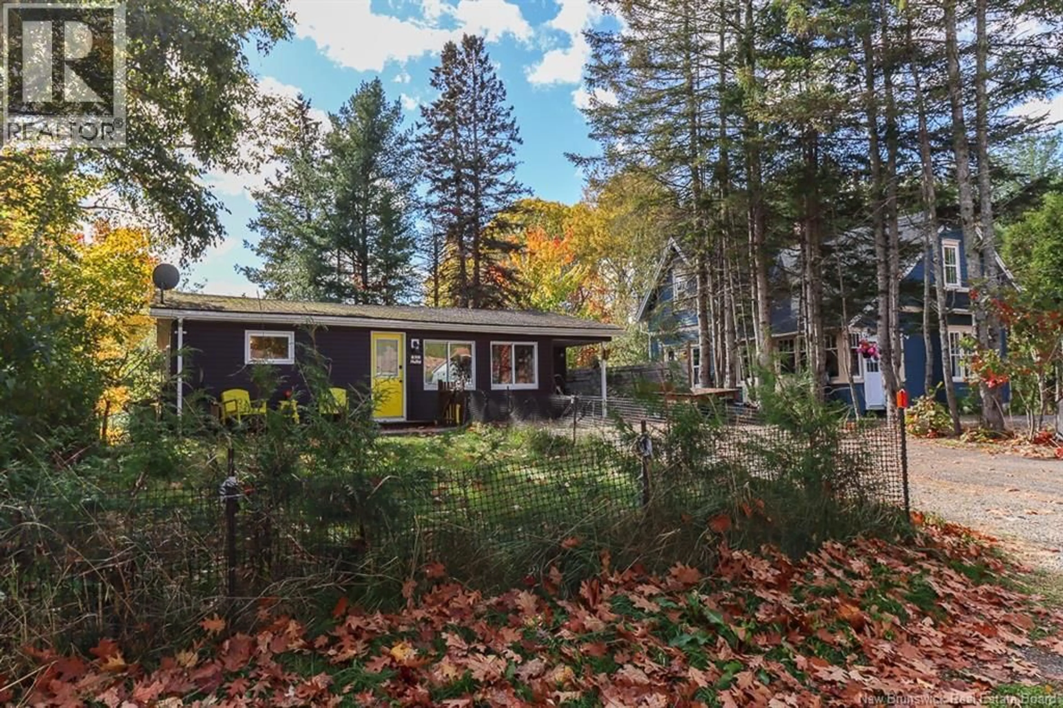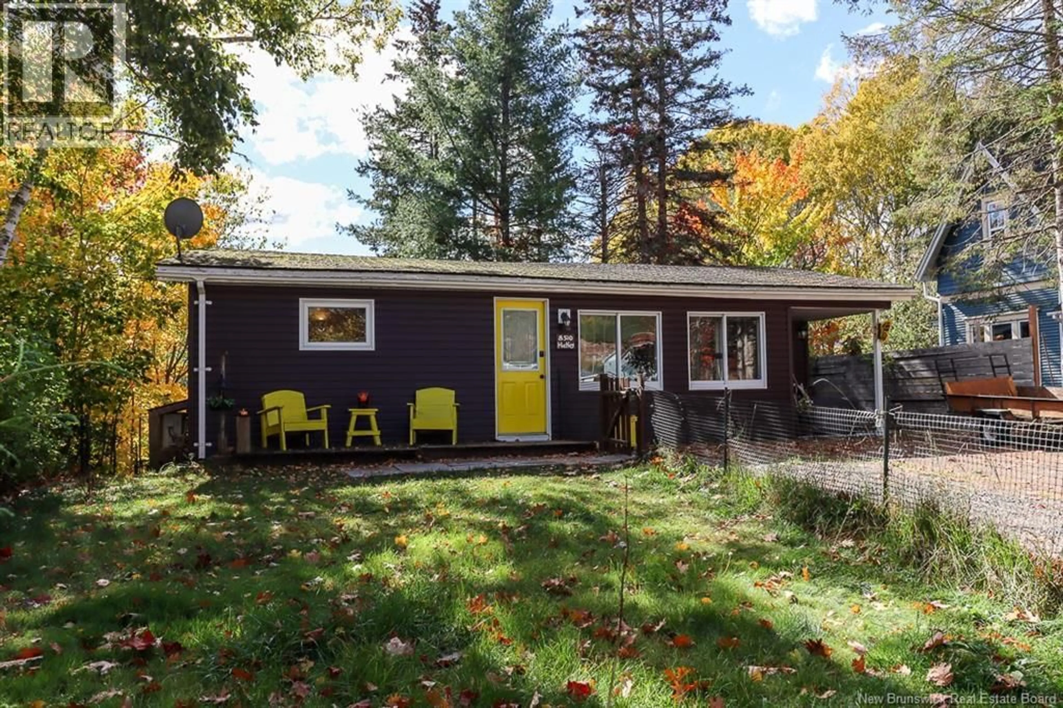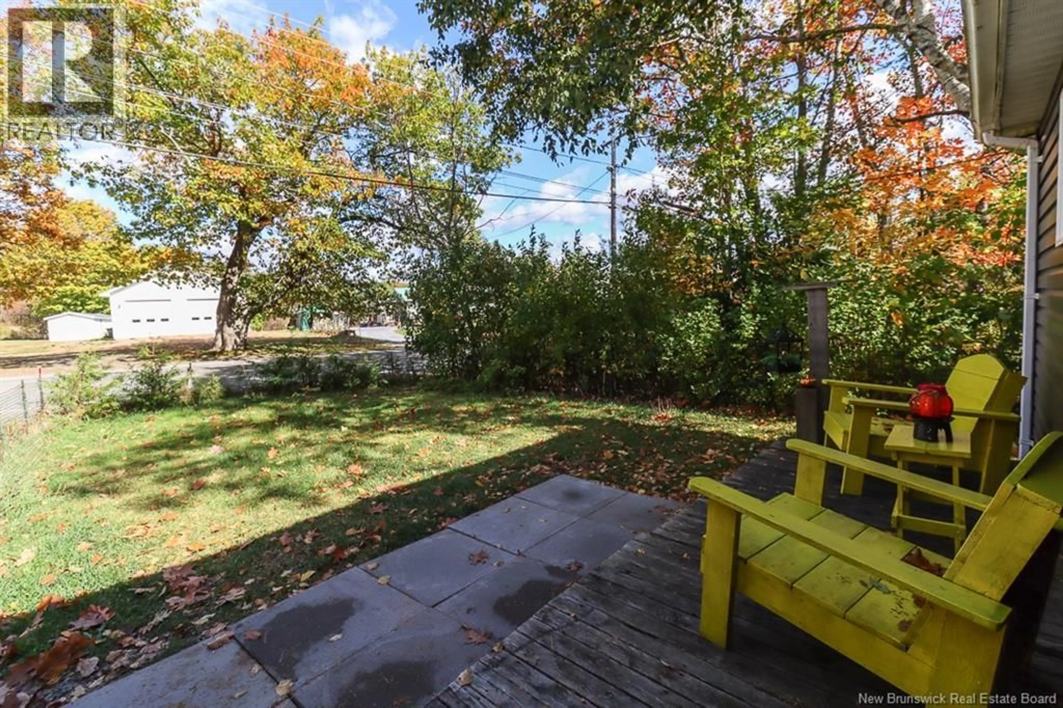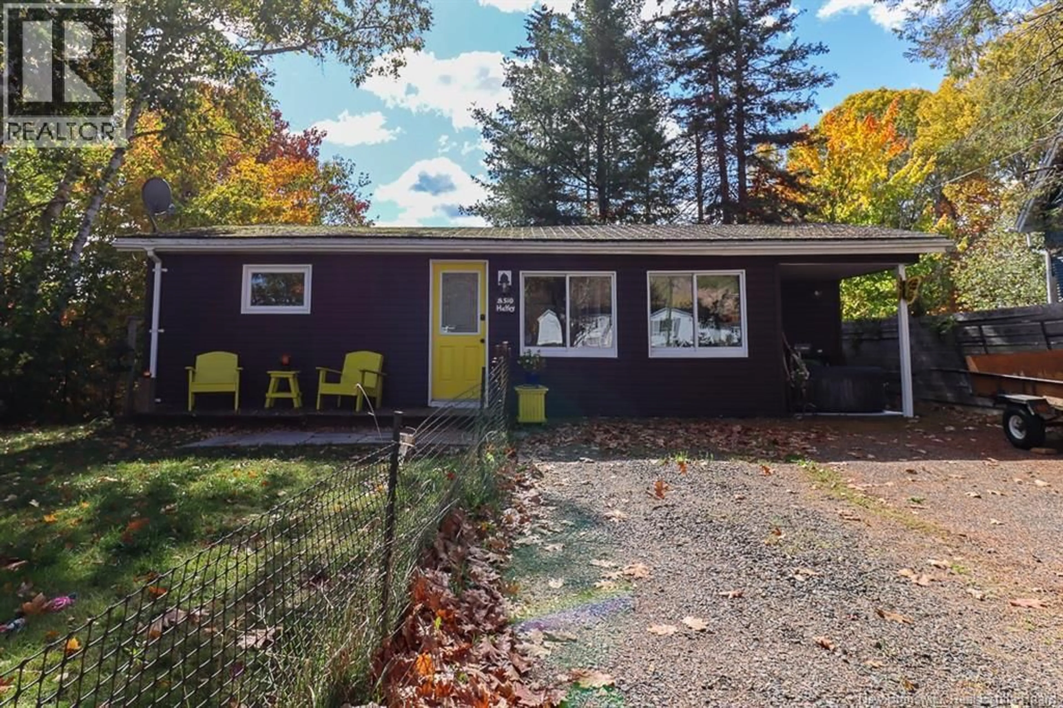8510 ROUTE 101, Welsford, New Brunswick E5K4A2
Contact us about this property
Highlights
Estimated valueThis is the price Wahi expects this property to sell for.
The calculation is powered by our Instant Home Value Estimate, which uses current market and property price trends to estimate your home’s value with a 90% accuracy rate.Not available
Price/Sqft$231/sqft
Monthly cost
Open Calculator
Description
Welcome to this beautifully updated 2-bedroom bungalow perfectly located just steps from the Welsford Irvingoffering the ideal balance of modern comfort and small-town charm! Step inside to discover large, bright rooms filled with natural light, creating a warm and welcoming atmosphere throughout. The stunning window-walled sunporch is a true showstopperperfect for morning coffee, afternoon reading, or simply soaking in the peaceful mountain views year-round. The white kitchen is both stylish and functional, featuring crisp cabinetry, modern finishes, and patio doors that open to a brand-new deck where you can relax and enjoy breathtaking views morning or evening. This home has been thoughtfully upgraded while maintaining its inviting character, with a well laid out design offering large rooms and possibility for a 3rd bedroom. Spacious full basement offers a workshop area and plenty of room for storage or future development. Outside, youll find yourself surrounded by natures playgroundclose to golf course, ATV and snowmobile trail systems, scenic waterfalls, and endless hiking trails with waterfalls for every adventure seeker. Conveniently located near the highway, youre just a short drive from Saint John and Fredericton, making it an excellent option for commuters or those seeking a peaceful escape within reach of city amenities. Whether youre starting out, downsizing, or simply looking for a cozy retreat with spectacular views, this gem is ready to welcome you home. (id:39198)
Property Details
Interior
Features
Main level Floor
Laundry room
3'3'' x 5'8''Bath (# pieces 1-6)
6'5'' x 7'0''Bedroom
11'11'' x 7'7''Primary Bedroom
12'10'' x 10'0''Property History
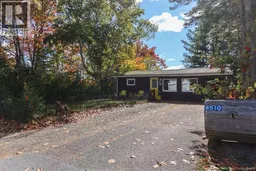 49
49
