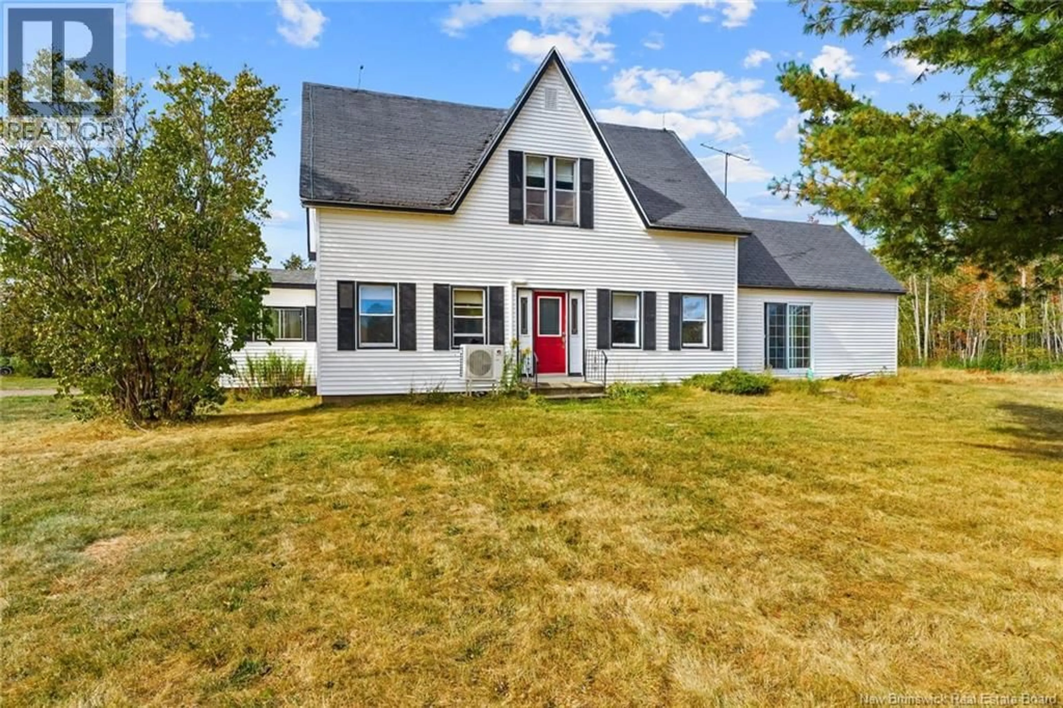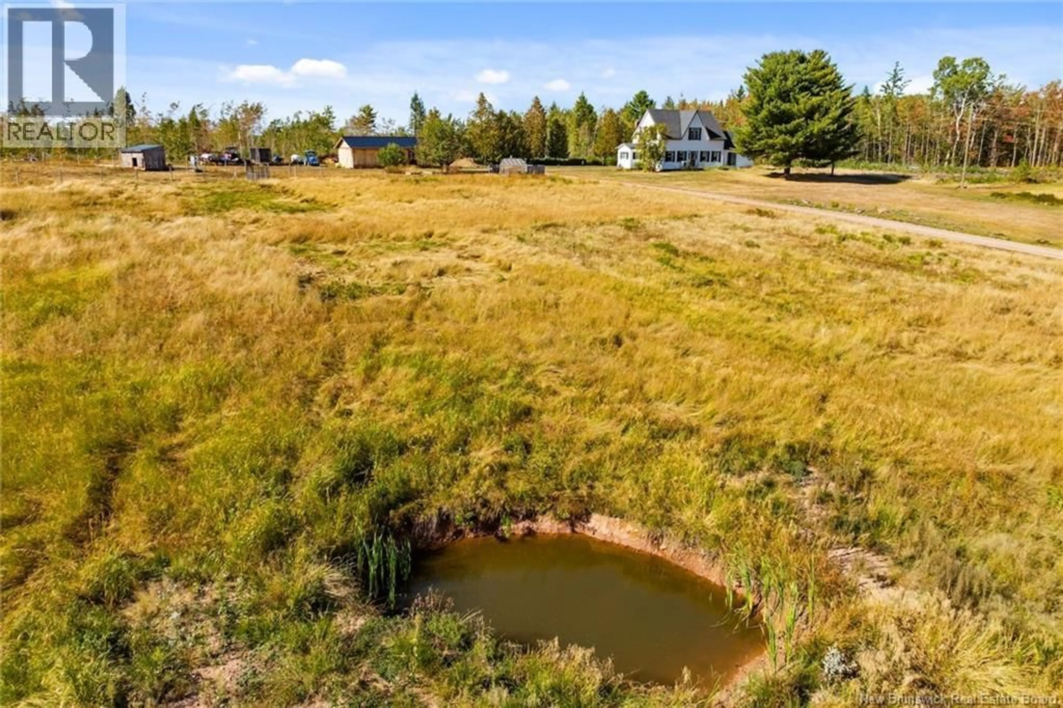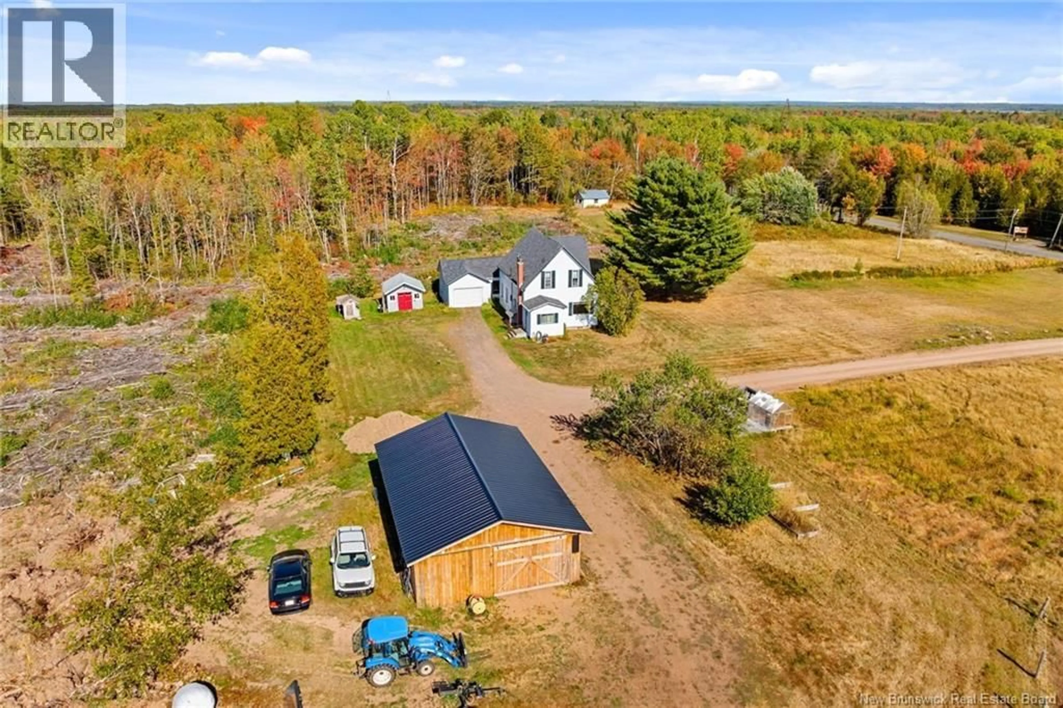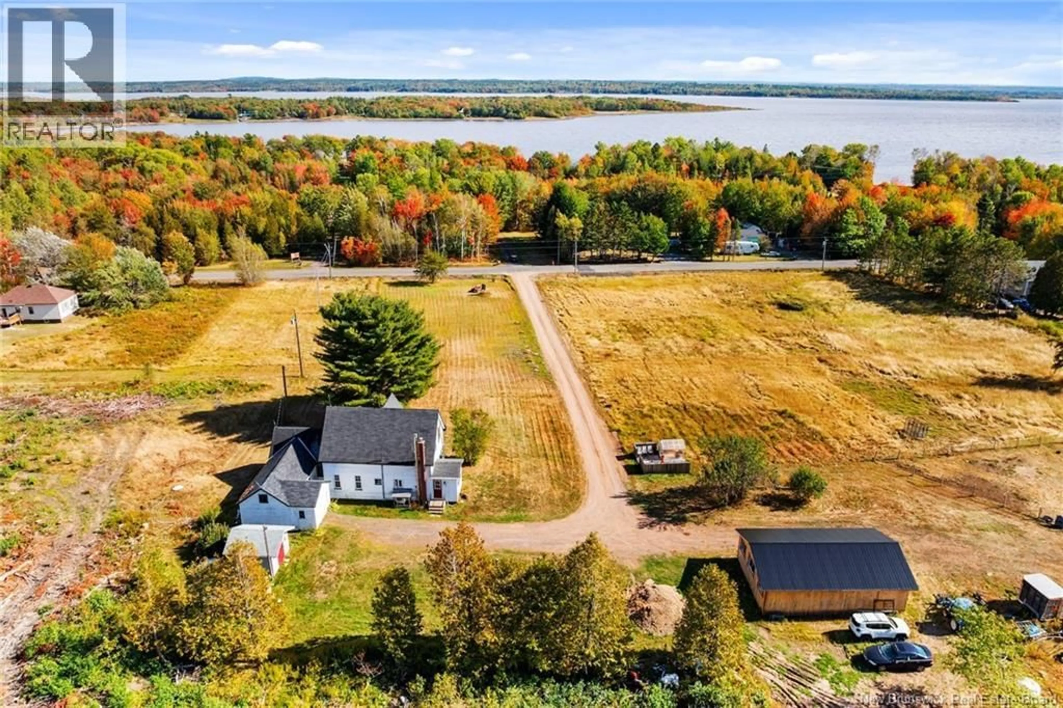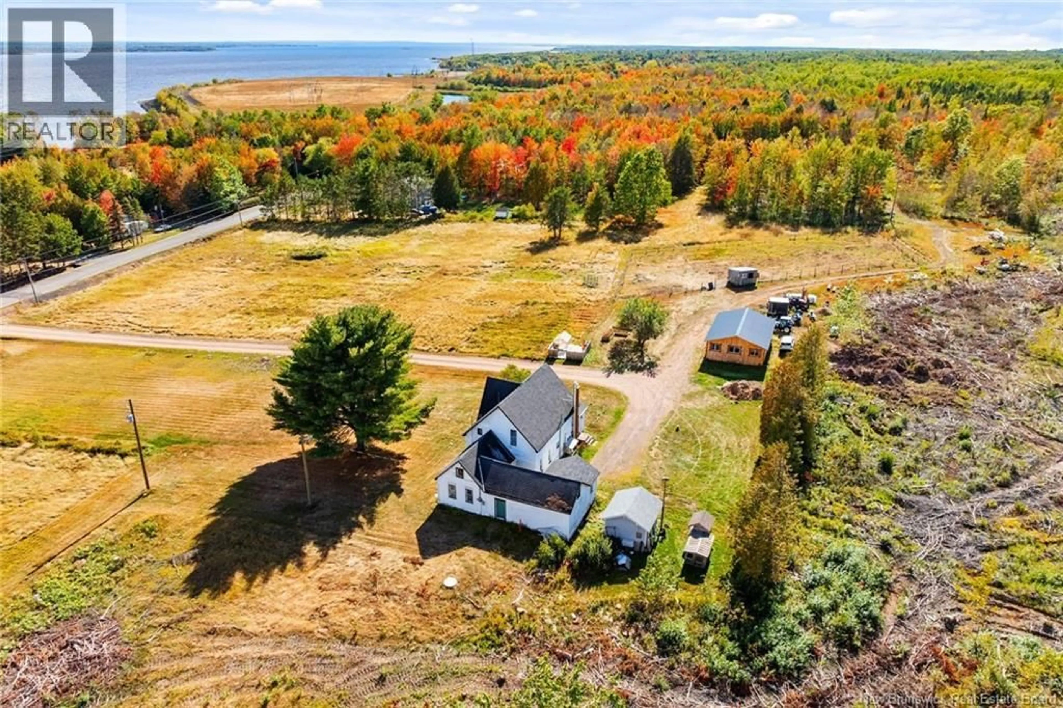81 NEWCASTLE CENTRE ROAD, Newcastle Centre, New Brunswick E4B2L2
Contact us about this property
Highlights
Estimated valueThis is the price Wahi expects this property to sell for.
The calculation is powered by our Instant Home Value Estimate, which uses current market and property price trends to estimate your home’s value with a 90% accuracy rate.Not available
Price/Sqft$154/sqft
Monthly cost
Open Calculator
Description
Step into timeless charm with this century-old farmhouse that blends rustic character with modern comfort. Nestled on 44 acres, this property boasts a spacious 24' x 36' new barn, fully fenced area with an animal stall, new irrigation pond, and chicken coopeverything you need for a hobby farm or homestead lifestyle. Inside, enjoy year-round comfort with heat pumps, new insulation (including attic), a spray-foamed basement, and a new 200 amp electrical entrance. A new patio door opens to your private outdoor space, ready for your vision. The heart of the home is a warm, country-style eat-in kitchen, perfect for family gatherings. It flows nicely into a bright main living area, where large patio doors let in natural light. A versatile bonus room on the main floor offers the perfect space for a home office or additional bedroom. Upstairs, find three generous bedrooms plus a bonus storage space. An attached garage provides additional storage for vehicles, tools, or outdoor gear. Located just minutes from the Grand Lake marina and walking distance to its picturesque shores, this property offers the best of country living with easy access to recreational water activities. Also located just 40 minutes to Fredericton, and within 5 minutes of all amenities. Don't miss the chance to own this charming, move-in-ready farmhouse. (id:39198)
Property Details
Interior
Features
Unknown Floor
Mud room
7'5'' x 9'4''Storage
9'3'' x 11'10''Bedroom
9'10'' x 10'7''Bedroom
11'10'' x 13'4''Property History
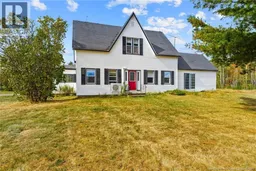 50
50
