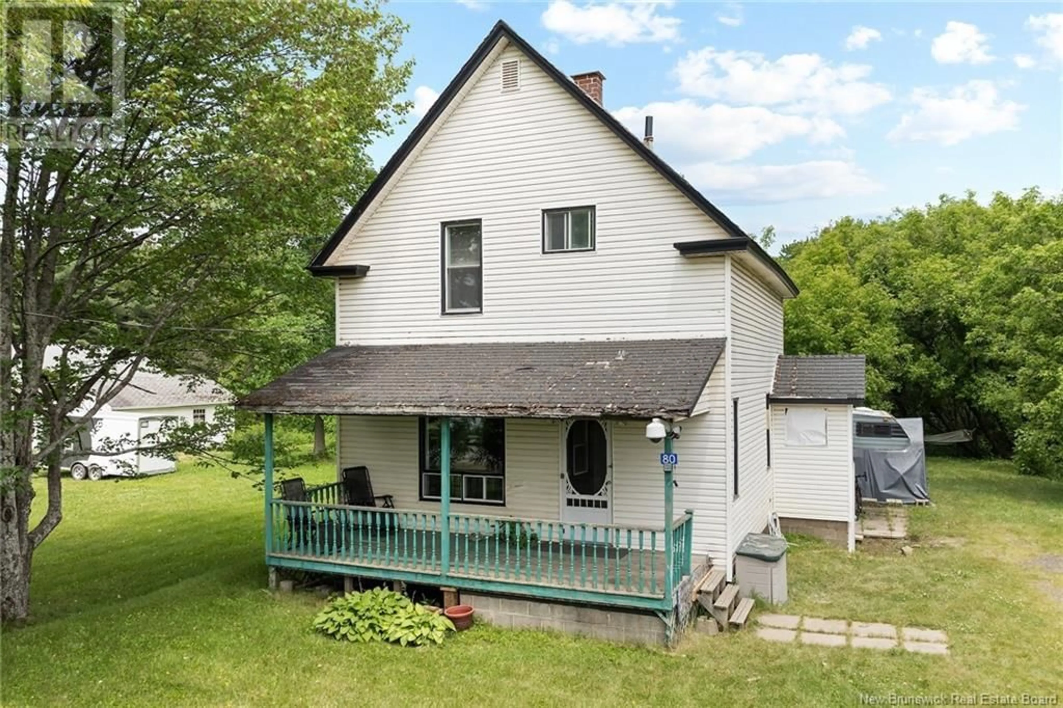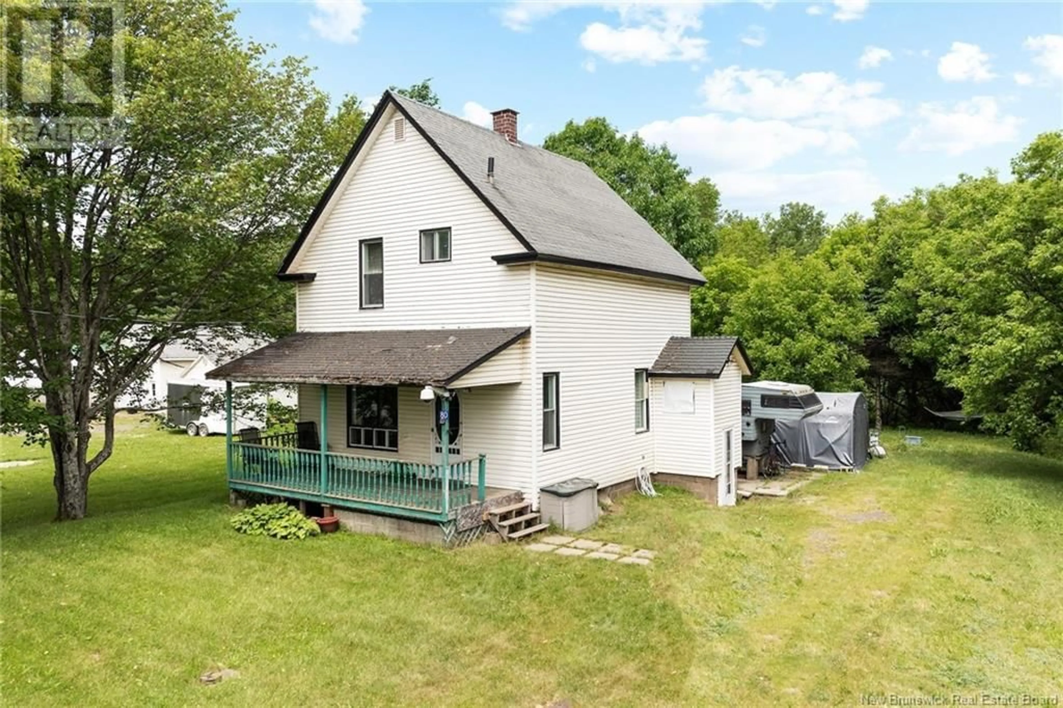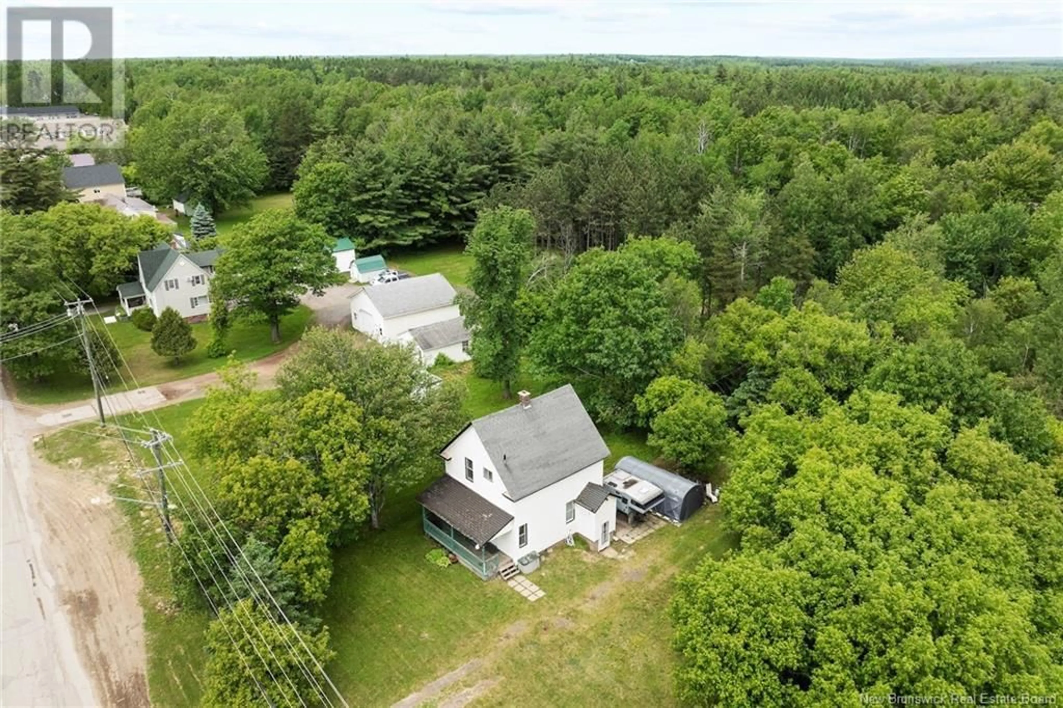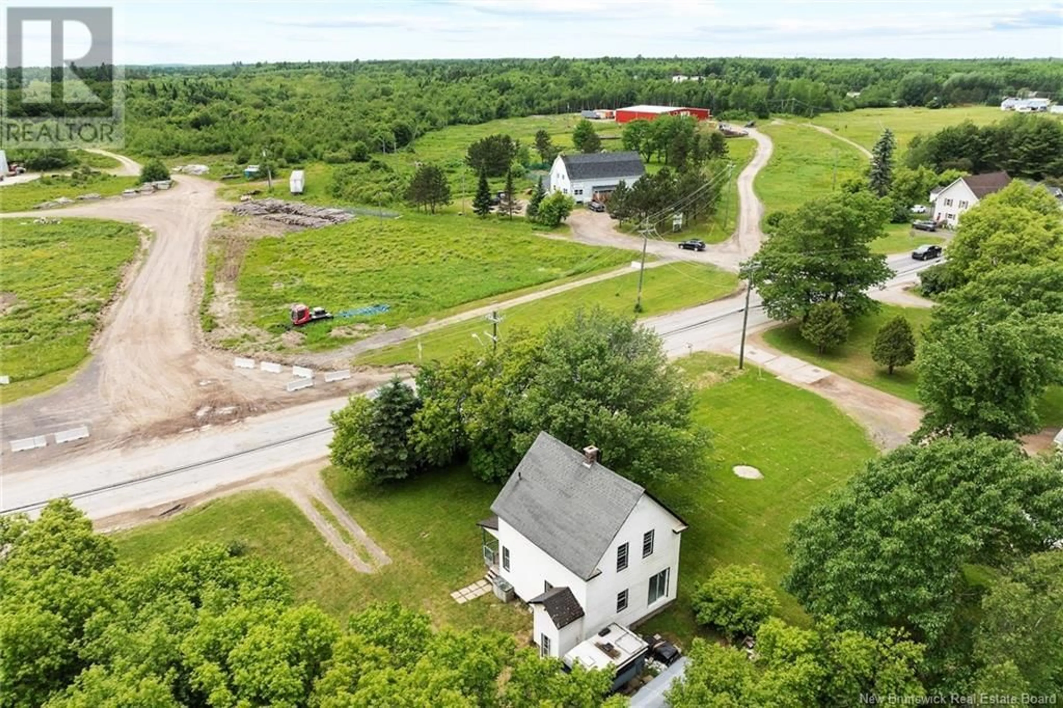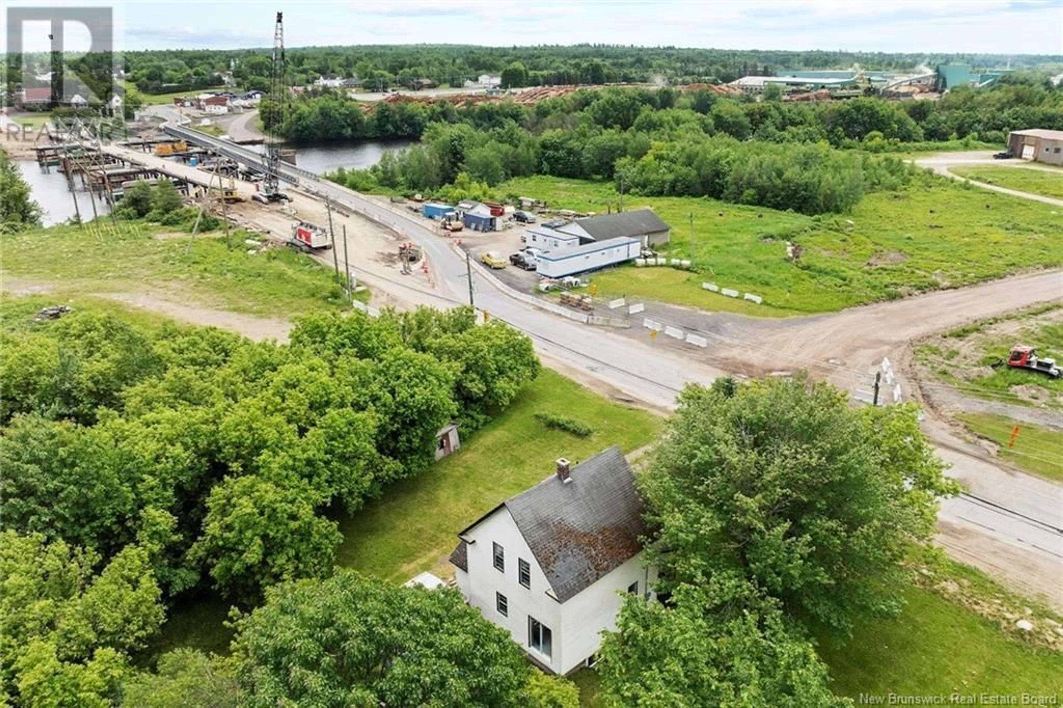80 BRIDGE STREET, Chipman, New Brunswick E4A1R9
Contact us about this property
Highlights
Estimated valueThis is the price Wahi expects this property to sell for.
The calculation is powered by our Instant Home Value Estimate, which uses current market and property price trends to estimate your home’s value with a 90% accuracy rate.Not available
Price/Sqft$236/sqft
Monthly cost
Open Calculator
Description
Welcome to 80 Bridge Street, a beautifully updated two-bedroom, 1.5 story home nestled in the heart of Chipman. This charming home combines modern upgrades with cozy character, offering a move-in-ready opportunity in a peaceful community just a short stroll from the scenic Salmon River. Step inside through the inviting front veranda to discover high ceilings and a spacious open entryway that sets the tone for the rest of the home. To the left, a warm and bright main living area flows seamlessly into the large eat-in kitchencompletely renovated with contemporary finishes, all-new appliances, and stylish cabinetry. Patio doors lead directly to the backyard, filling the kitchen with natural light and creating the perfect indoor-outdoor connection. Convenience is key, with a stackable washer and dryer thoughtfully integrated into the main level. Upstairs, you'll find a spacious primary bedroom with a double closet, a generously sized second bedroom, and a beautifully finished full bathroom. The walkout basement offers endless potentialwhether you envision a future income or nanny suite, new egress windows have been installed. Outdoors, enjoy a nicely treed backyard with room to expandwith the opportunity to purchase additional land to suit your needs. Updates include but not limited to extensive plumbing and electrical throughout, new polished porcelain and hardwood flooring, all new drywall and insulation, and a fully functional smart home and new water and pressure tank. (id:39198)
Property Details
Interior
Features
Unknown Floor
Foyer
5'4'' x 12'8''Living room
11'8'' x 12'2''Kitchen
10'5'' x 13'7''Dining room
7'5'' x 10'5''Property History
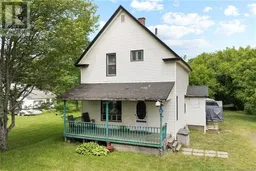 43
43
