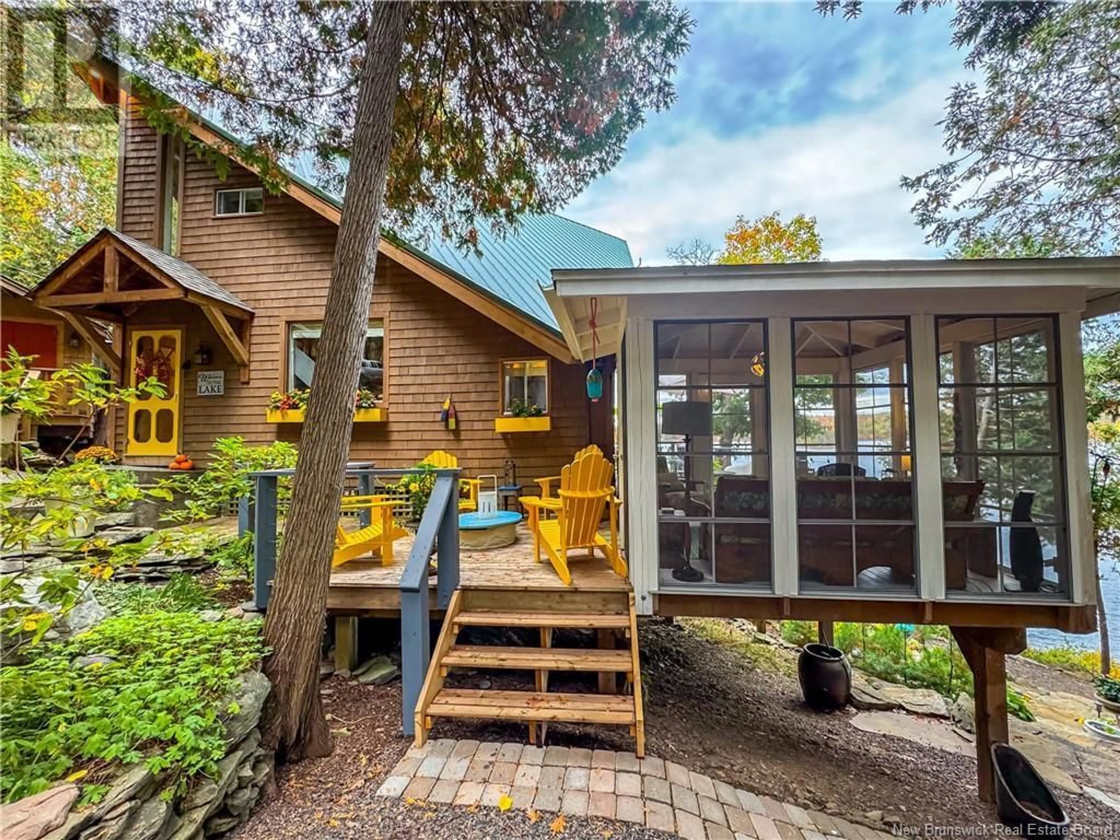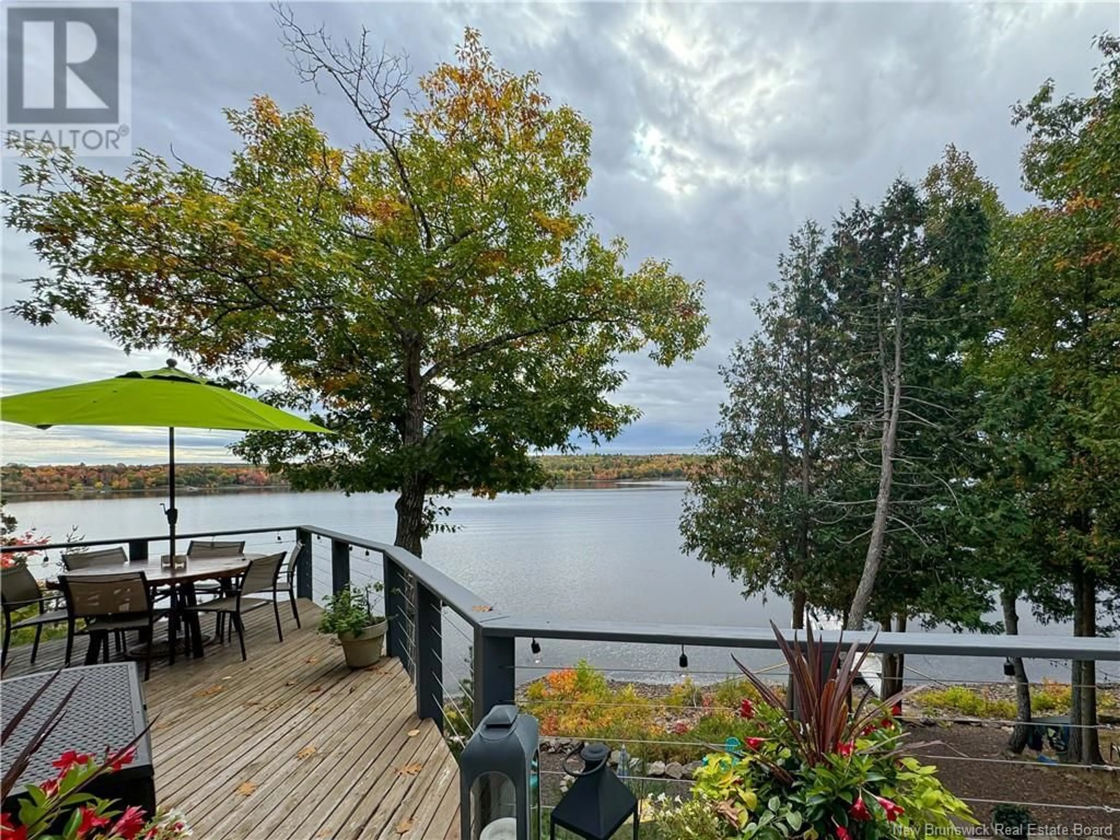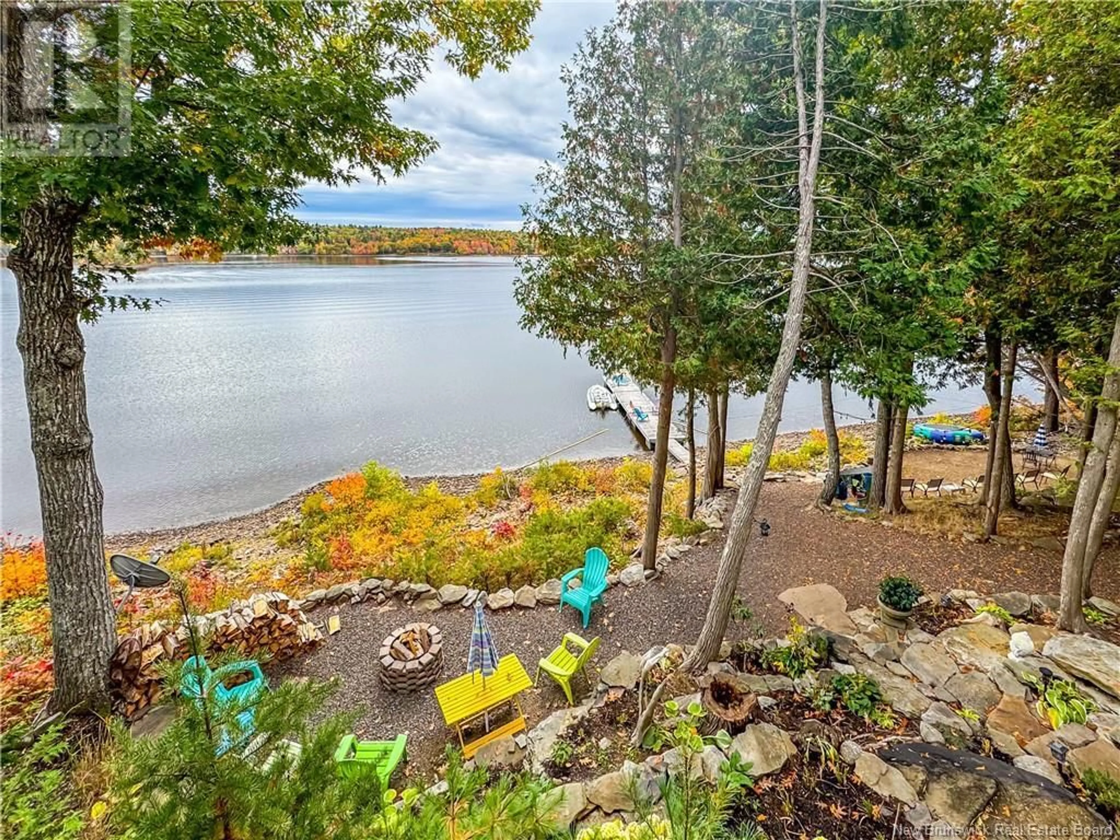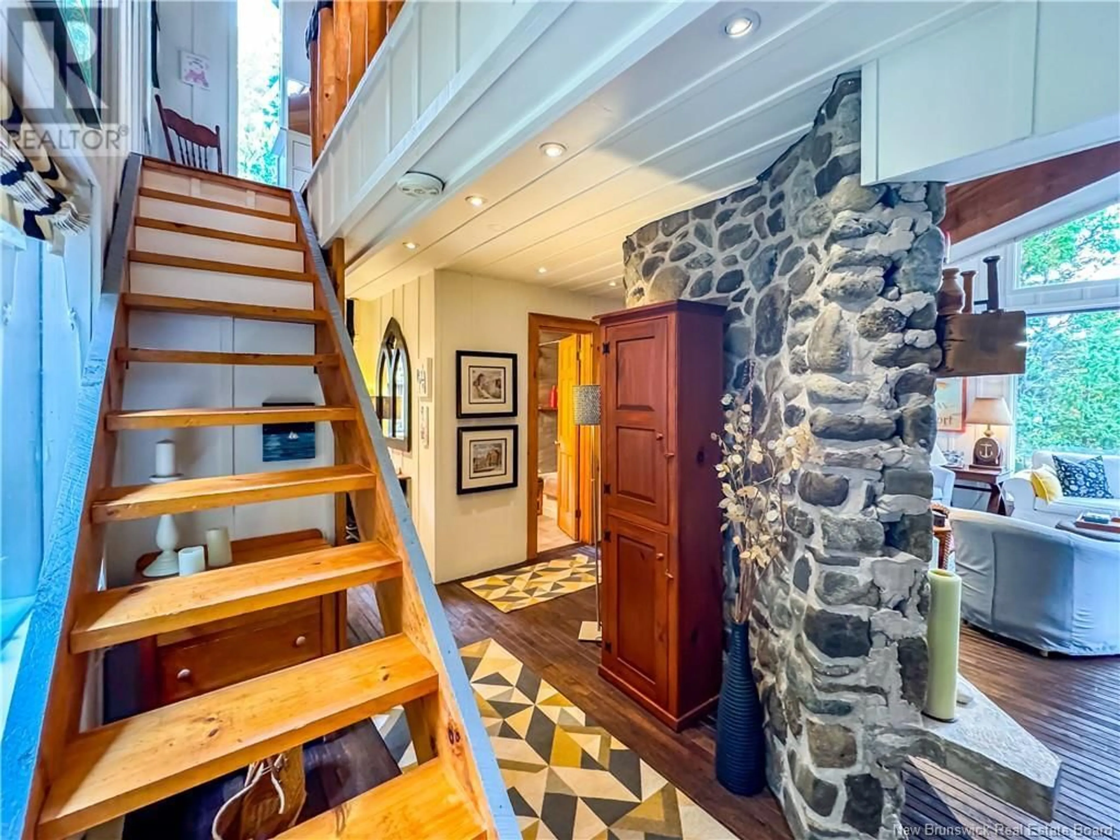80 BARNES POINT ROAD, Cambridge-Narrows, New Brunswick E4C2E6
Contact us about this property
Highlights
Estimated ValueThis is the price Wahi expects this property to sell for.
The calculation is powered by our Instant Home Value Estimate, which uses current market and property price trends to estimate your home’s value with a 90% accuracy rate.Not available
Price/Sqft$652/sqft
Est. Mortgage$2,469/mo
Tax Amount ()$3,166/yr
Days On Market3 days
Description
Welcome to Pine Island Retreat A Waterfront Masterpiece with Muskoka Charm! Tucked away on 1.8 acres of pristine waterfront, this architecturally designed retreat offers the ultimate blend of rustic elegance and modern comfort. With an impressive 295ft feet of private lake frontage, stunning views of Pine Island, Big Cove, and lush gardens woven throughout the property, this is your sanctuary of peace, seclusion, and natural beauty.The great room is a showstopper, featuring a soaring 21-ft river stone fireplace and 12-ft floor-to-ceiling windows that flood the space with light and jaw-dropping water views. The upper loft, reminiscent of standing on the bow of a ship, adds a magical touch. Gorgeous red oak cabin strip wood floors lead you through the open-concept main level, where a custom kitchen with gas cooktop makes entertaining effortless. The primary bedroom in the loft is cozy with gorgeous lake views and a custom-crafted log queen bed. The main-floor bedroom..fitted with bunk beds, is perfect for kids & guests. A spacious 10x10 3-season room expands your living space and bring the outdoors in. Enjoy morning coffee on the wrap-around deck, afternoons on your private dock system and evenings by the water in your waterfront bunkie, with its own stunning view. A detached garage, access via private road, and total privacy make this the ideal getaway or year-round residence. Deep water..ideal for mooring. Are your ready for Life at the Lake"" (id:39198)
Property Details
Interior
Features
Second level Floor
Primary Bedroom
18'9'' x 16'5''Property History
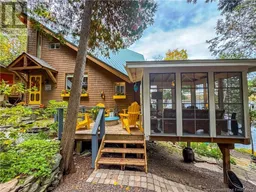 46
46
