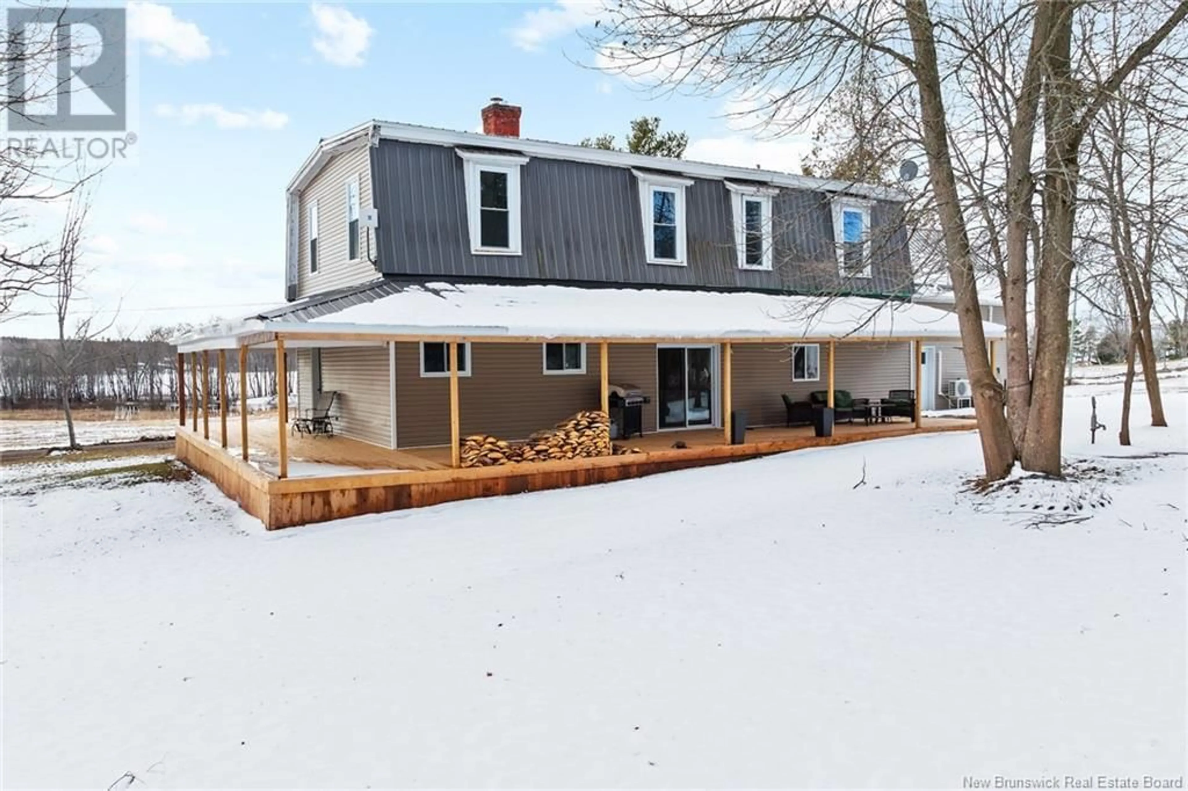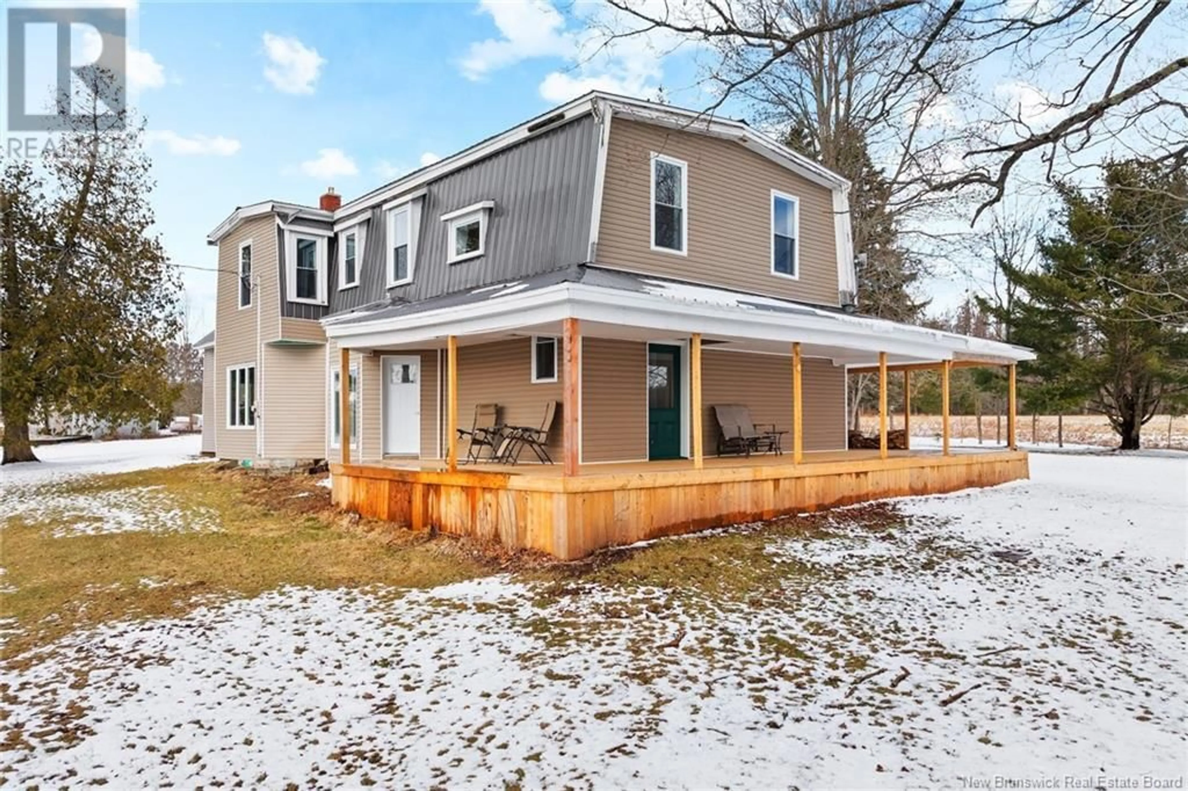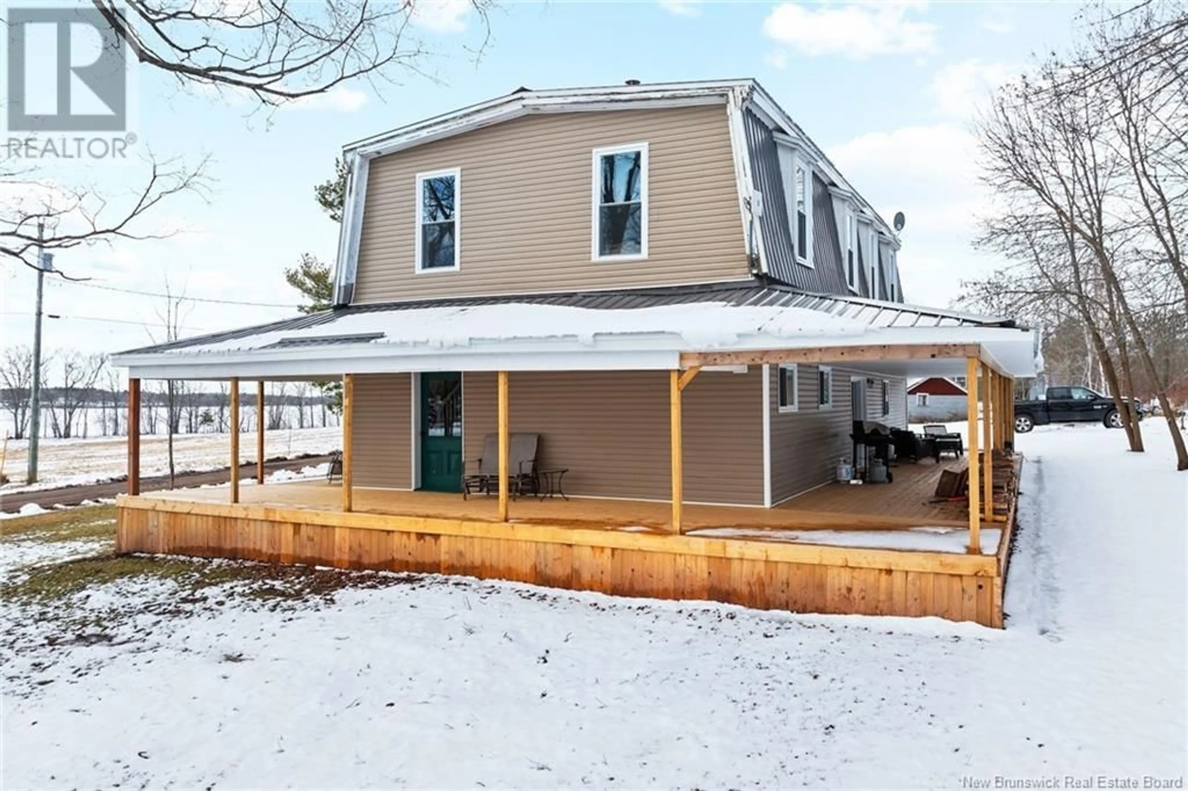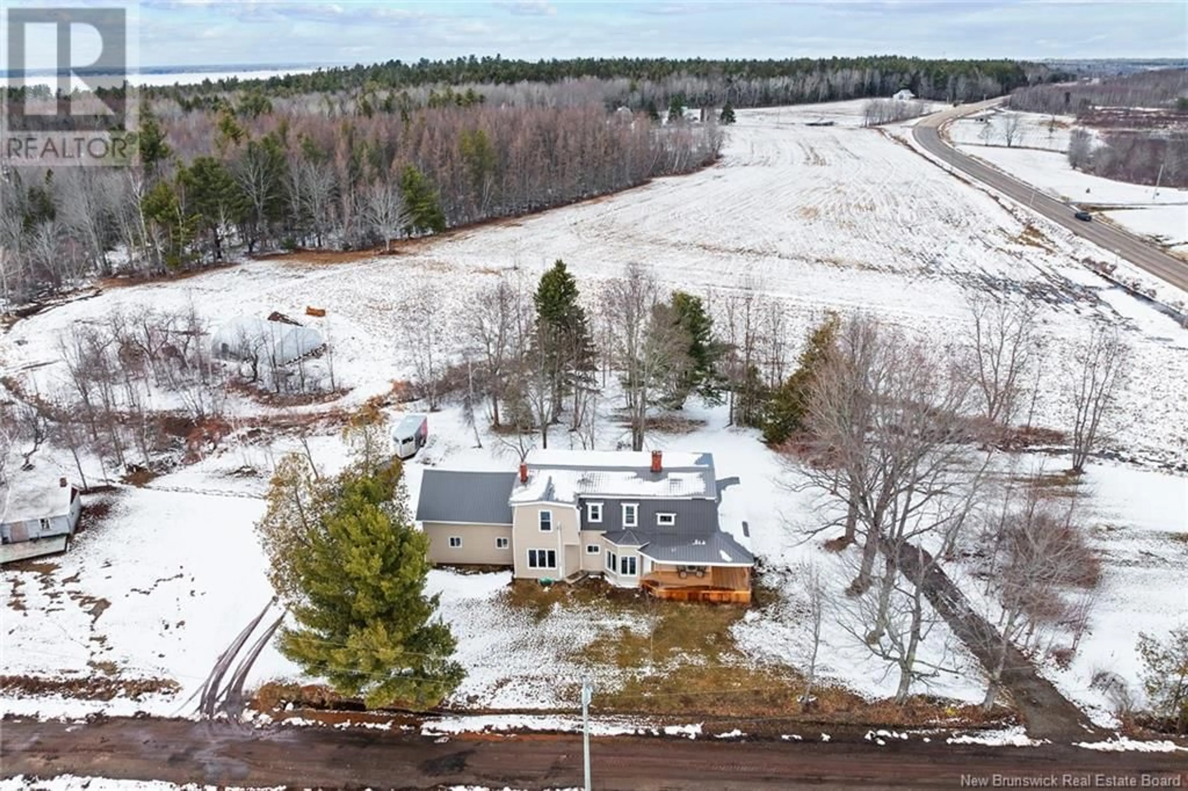8 MOTT ROAD, Waterborough, New Brunswick E3C2Z1
Contact us about this property
Highlights
Estimated valueThis is the price Wahi expects this property to sell for.
The calculation is powered by our Instant Home Value Estimate, which uses current market and property price trends to estimate your home’s value with a 90% accuracy rate.Not available
Price/Sqft$132/sqft
Monthly cost
Open Calculator
Description
This impeccably renovated historic home seamlessly blends classic architectural charm with modern updates,offering a perfect balance of character and contemporary style.Boasting 4 spacious bedrooms and 3 beautifully designed bathrooms,this property offers exceptional living space while providing magnificent views of Grand Lake without the worry of flooding.Step inside to find a spacious kitchen featuring sleek white cabinetry, a large island, a generous pantry,+ abundant storage to meet all your culinary needs.The main level is designed for both relaxation + entertaining,with a welcoming family room that offers an ideal space for downtime. Additionally,a separate living room with a cozy woodstove and large windows adds to the home's charm and a large dining area great for entertaining.The upper level features 4 well-sized bedrooms, a full bathroom, and a convenient laundry room,making it perfect for families or guests.The master suite is a private retreat with its own living area,multiple closets,+ a luxurious ensuite bathroom.Enjoy outdoor living with a wrap-around porch,a two-car attached garage,and a private,tree-lined yard.The home is loaded with a variety of recent upgrades, ensuring a move-in ready experience for its new owners. This home is 35 min from Base,45 min from Fredericton, 25 min to Sussex and 1 hr from Moncton,with a K-12 school nearby.With a long list of thoughtful upgrades throughout,this home is a true turnkey opportunity ready for its new owners to enjoy. (id:39198)
Property Details
Interior
Features
Second level Floor
3pc Bathroom
8'0'' x 9'0''Sitting room
24'8'' x 13'11''Bedroom
14'10'' x 14'7''Primary Bedroom
22'1'' x 13'11''Property History
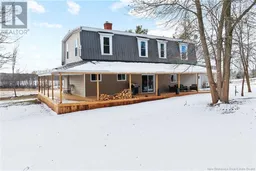 50
50
