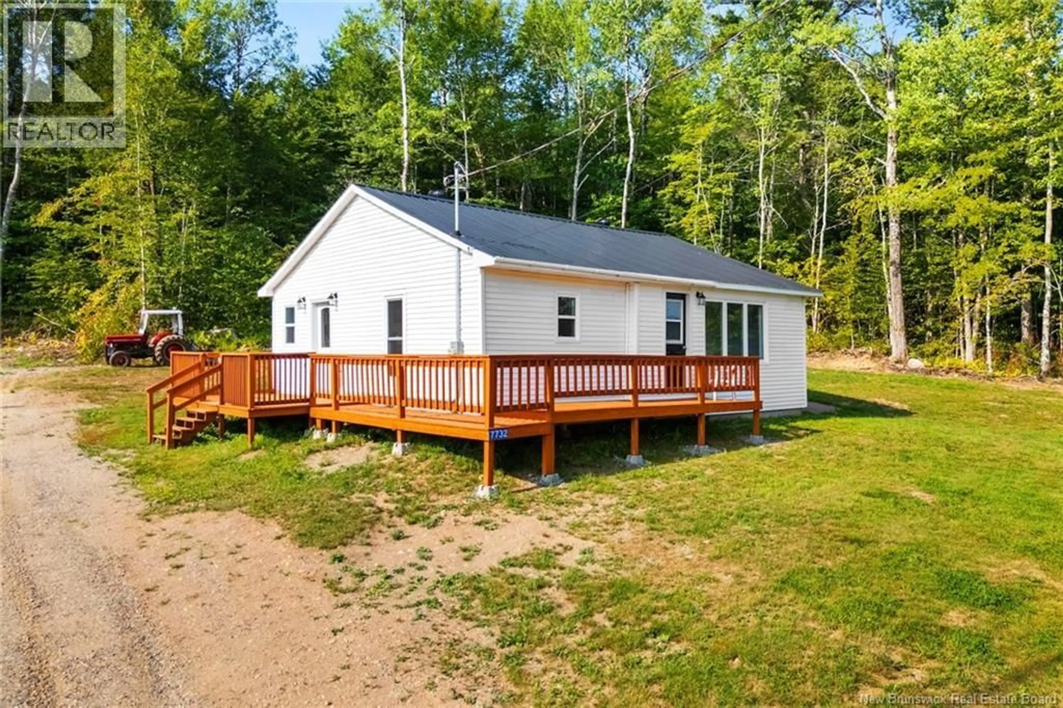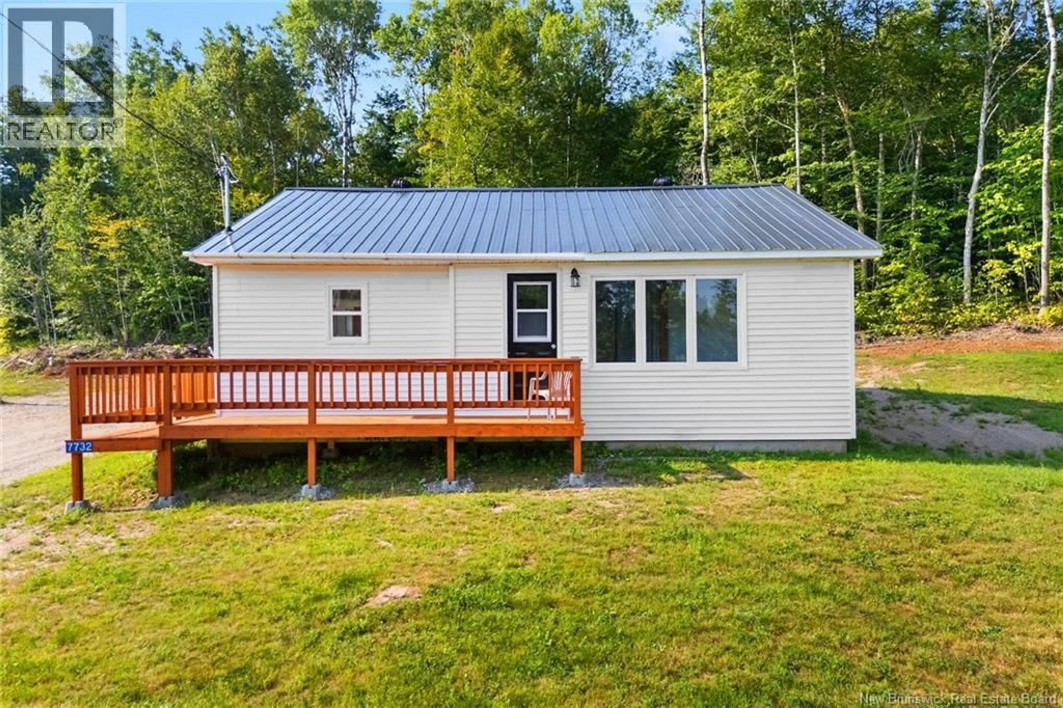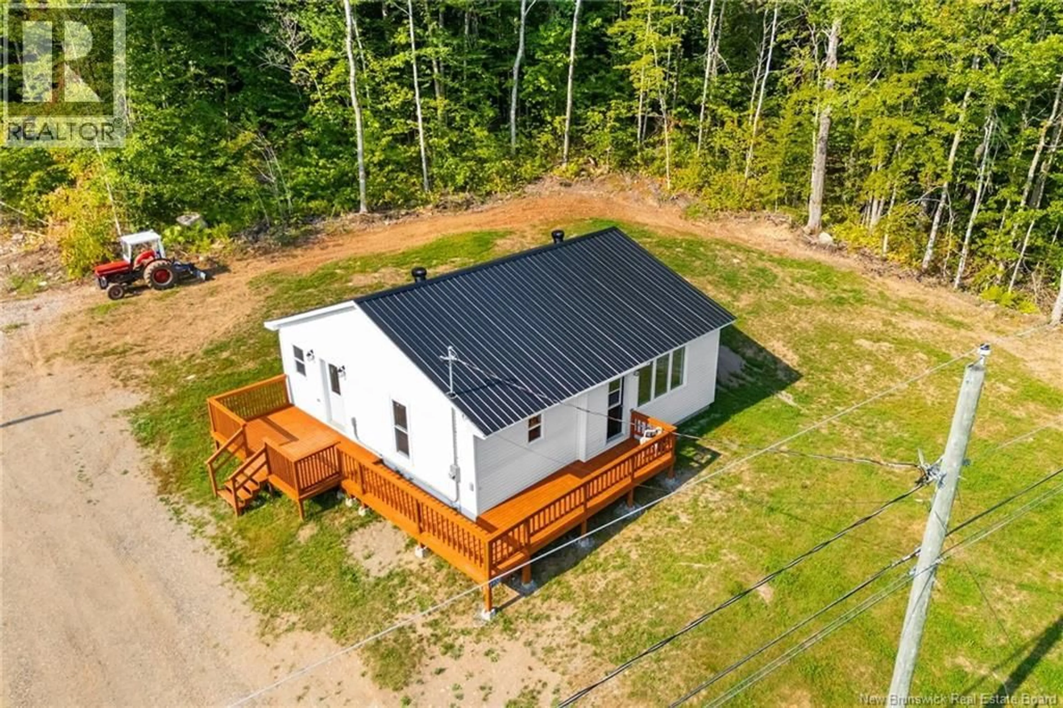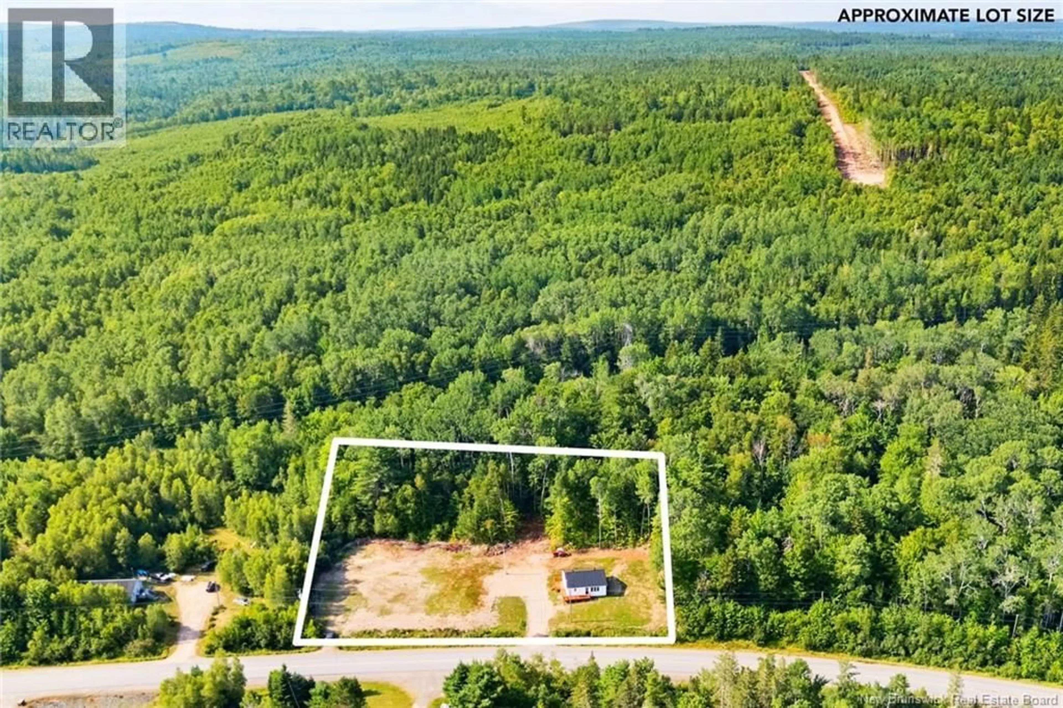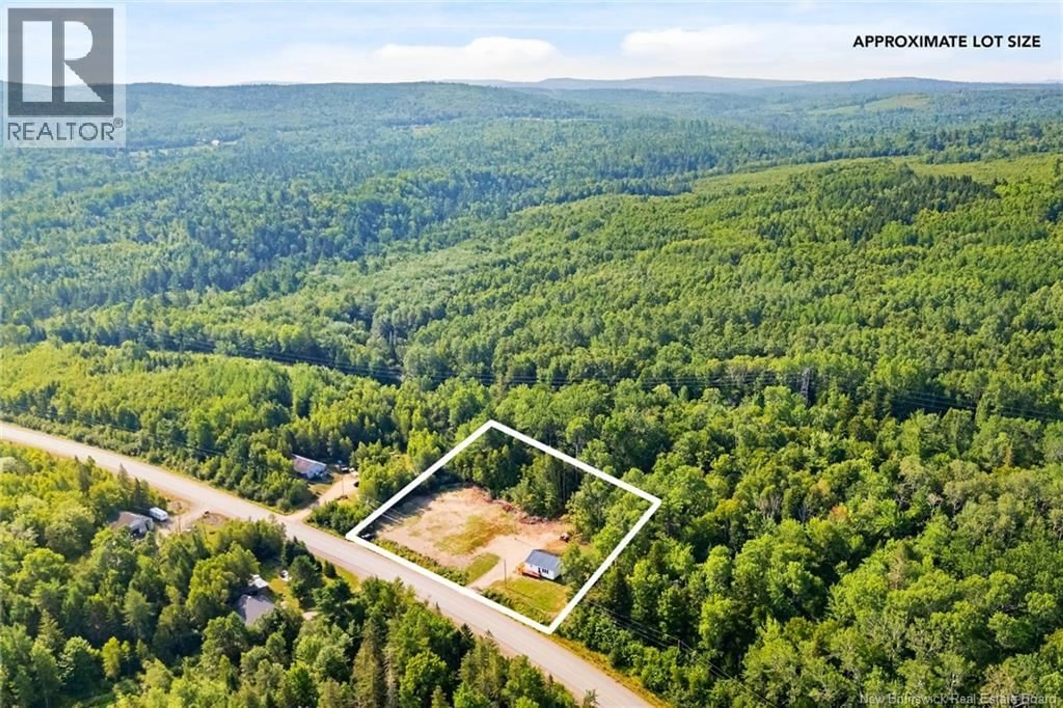7732 ROUTE 101 ROUTE, Clarendon, New Brunswick E5K4C8
Contact us about this property
Highlights
Estimated valueThis is the price Wahi expects this property to sell for.
The calculation is powered by our Instant Home Value Estimate, which uses current market and property price trends to estimate your home’s value with a 90% accuracy rate.Not available
Price/Sqft$324/sqft
Monthly cost
Open Calculator
Description
Fully Renovated 2 Bed, 1 Bath Bungalow on Nearly 2 Acres Move-In Ready! Welcome to this beautifully renovated 2-bedroom, 1-bath bungalow nestled in the peaceful community of Clarendon. Sitting on a generous 0.98-acre lot with an additional 0.98-acre parcel includedcomplete with its own well and septicthis property offers exceptional value and future potential. This 768 sq ft home has been completely renovated from top to bottom. Enjoy peace of mind with all-new electrical, plumbing, insulation, and a durable metal roof. The home also features some new windows, fresh flooring throughout, and a modern, fully updated kitchen. Perfectly positioned just 35 minutes to Saint John and Base Gagetown, 45 minutes to Fredericton, 20 minutes to Fredericton Junction, and only 8 minutes to the Welsford Irving, ANBL, local golf course, and fire department. Kids will attend Grand Bay School Families will appreciate the proximity to Fredericton Junctions Sunbury West School and a full range of community amenities including a pharmacy, nursing home, daycares, Tri-County Complex, Legion, health centre, and curling club. Outdoor enthusiasts will love the areas abundant walking trails, waterfalls, and groomed snowmobile and ATV trails. Whether youre looking for a smart investment, or a full-time residence with room to grow, this property has it all. Dont miss outbook your private showing today! (id:39198)
Property Details
Interior
Features
Main level Floor
Bath (# pieces 1-6)
6'3'' x 7'4''Bedroom
9'9'' x 10'3''Primary Bedroom
10'11'' x 15'Sitting room
7'3'' x 8'2''Property History
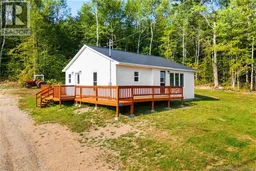 48
48
