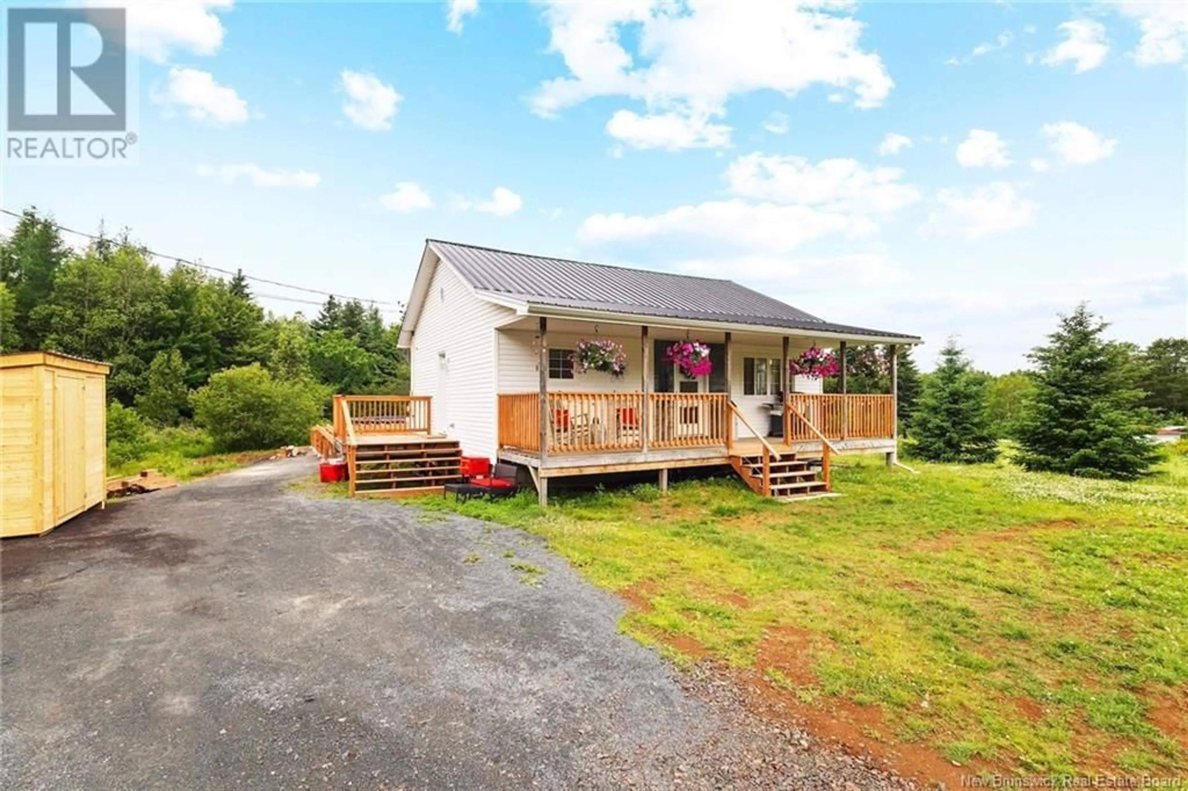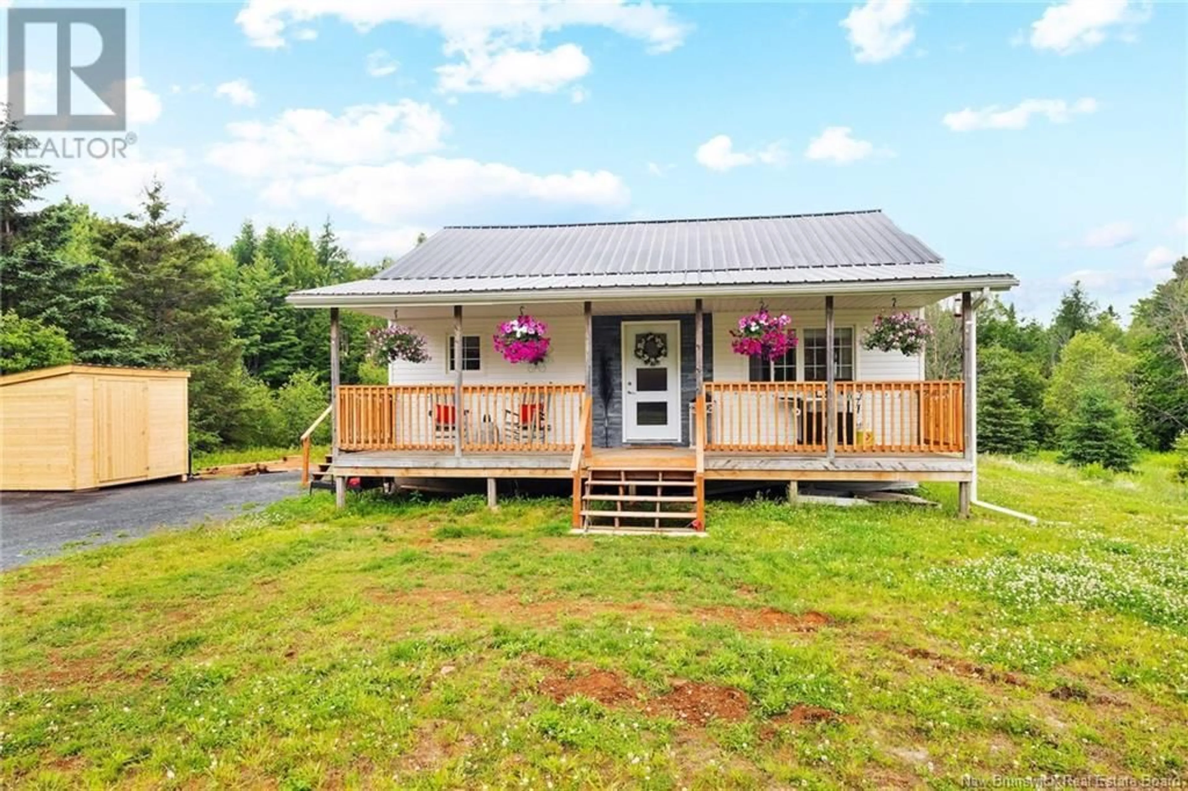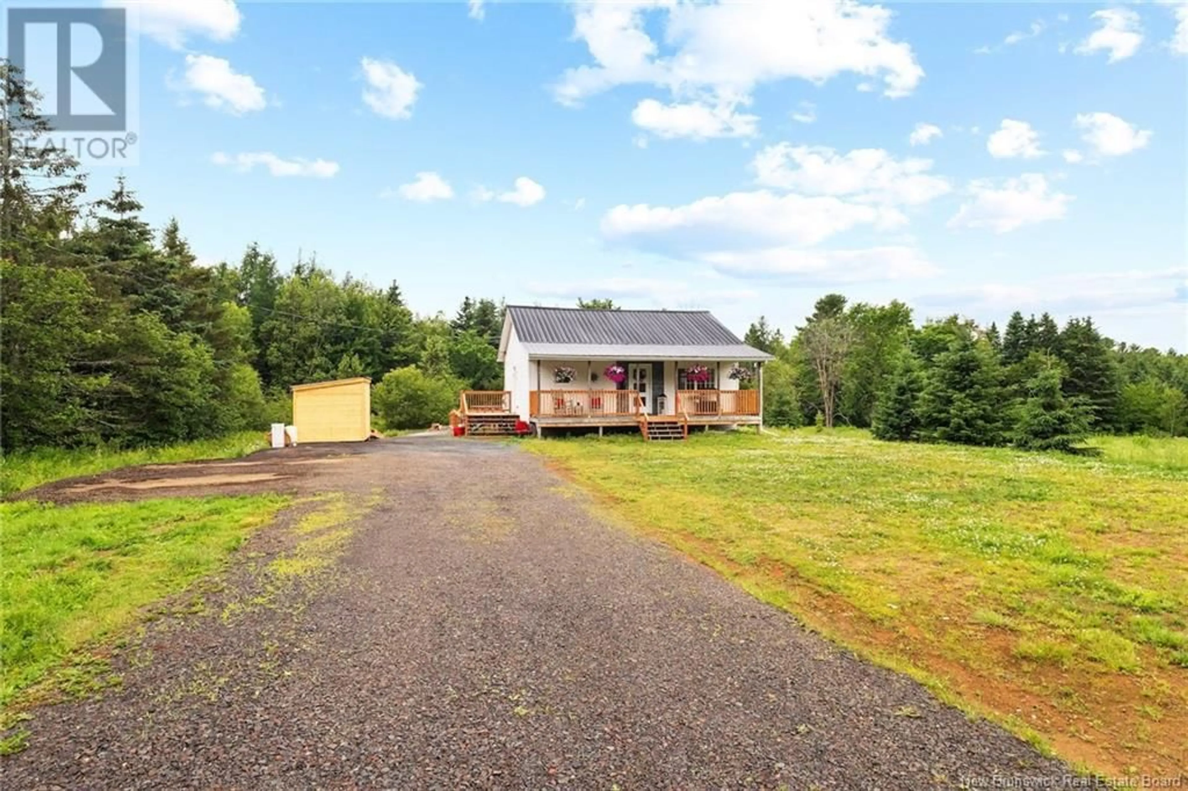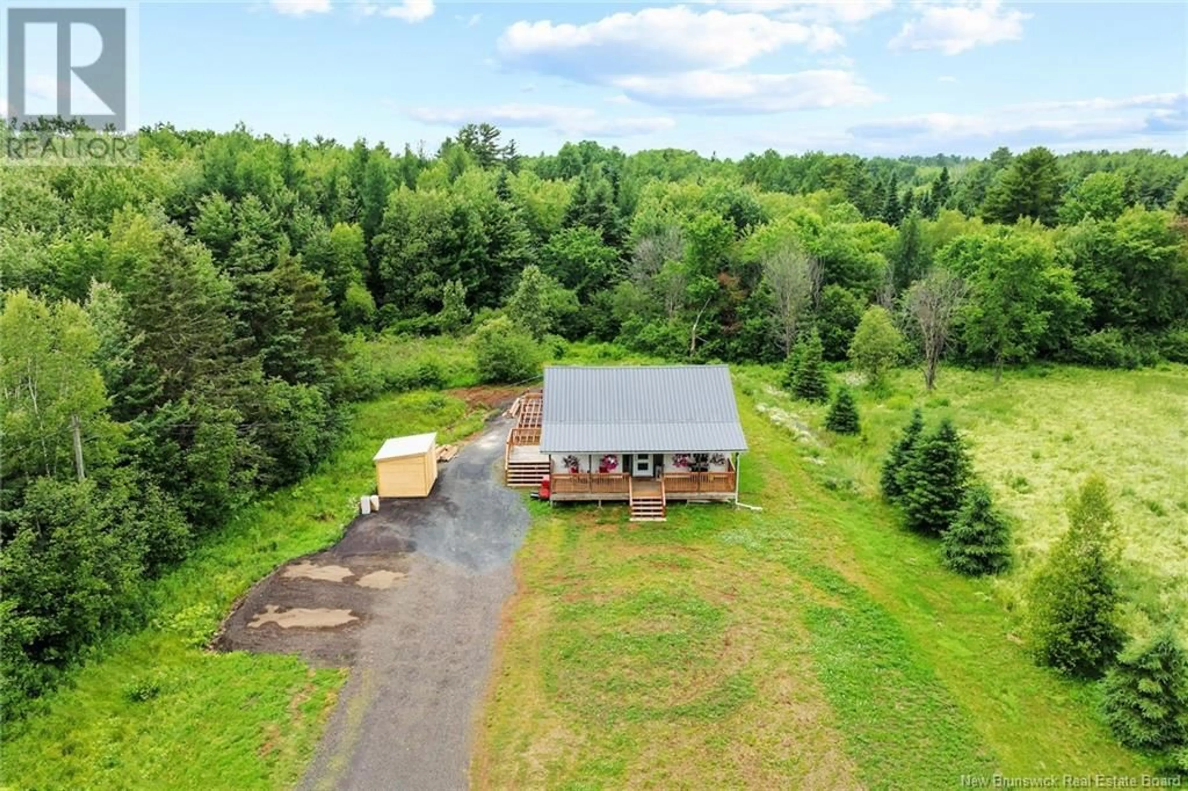756 MAIN STREET, Chipman, New Brunswick E4A2R5
Contact us about this property
Highlights
Estimated valueThis is the price Wahi expects this property to sell for.
The calculation is powered by our Instant Home Value Estimate, which uses current market and property price trends to estimate your home’s value with a 90% accuracy rate.Not available
Price/Sqft$208/sqft
Monthly cost
Open Calculator
Description
Welcome to this beautifully renovated 4-bedroom home that blends comfort, style, and privacy. Set on a quiet lot with a serene, private backyard, its perfect for families, entertainers, or anyone seeking move-in-ready living. Inside, you'll find a bright , open layout filled with natural light and modern finishes. The main level offers two well sized bedrooms, a beautiful open layout, a large full bathroom and plenty of living space creating an inviting atmosphere, ideal for cozy nights in or hosting guests. Downstairs provides 2 large bedrooms, a large walk in closet and a storage area, creating lots of space to make your own! Step outside to the charming front porch or enjoy the summer sun on the brand new deck overlooking the above-ground pool your own backyard oasis. The spacious yard also includes a new mini barn for extra storage. This home has had over $100,000 in recent renovations, including: new flooring, fresh paint, trim, and ceilings, recessed lighting, new doors, updated kitchen with new appliances, installed mini-split heat pumps, new water softener system, new deck and pool pad, above-ground pool, mini barn for storage and extended driveway. This home is just seconds from all the amenities of chipman, and just one hour from Fredericton and Oromocto. With major upgrades already done, all thats left is to move in and enjoy! Don't miss out on your chance to own this beautiful home in the heart of Chipman! (id:39198)
Property Details
Interior
Features
Main level Floor
Kitchen
14'10'' x 11'2''Primary Bedroom
10'1'' x 11'3''Dining room
10'1'' x 11'3''Living room
14'10'' x 18'5''Exterior
Features
Property History
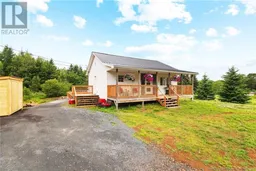 49
49
