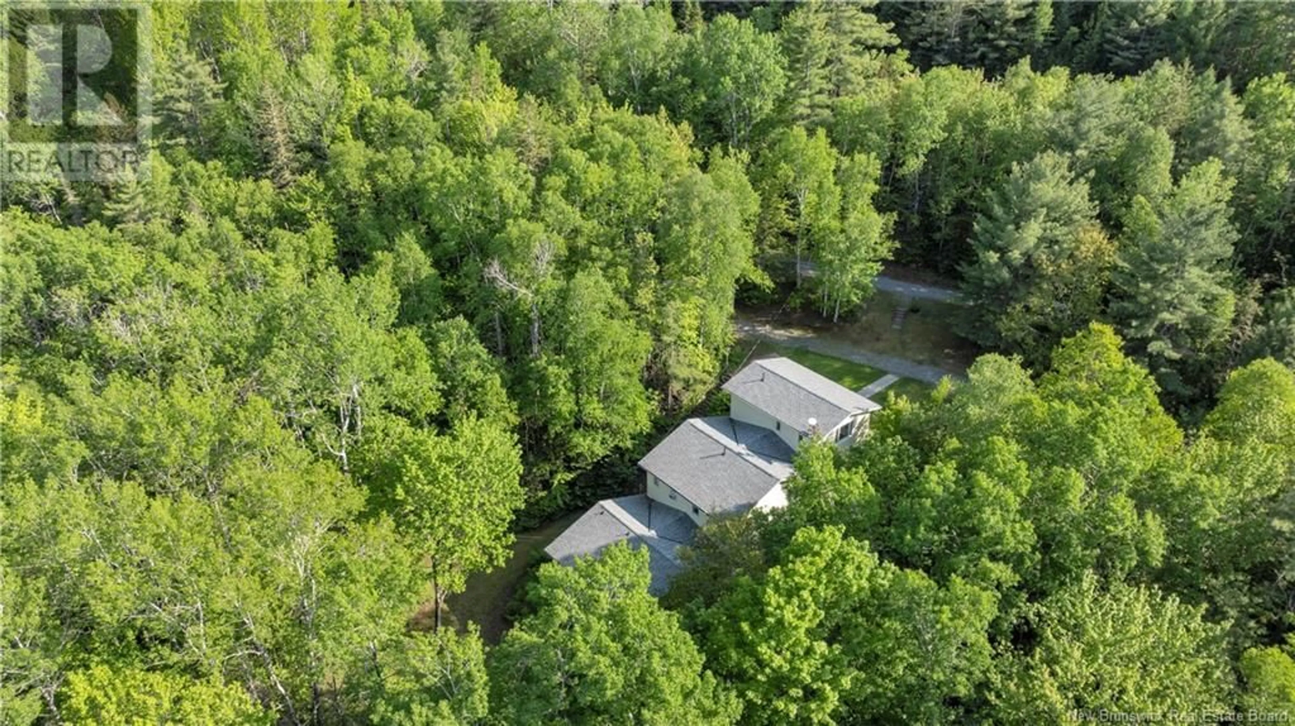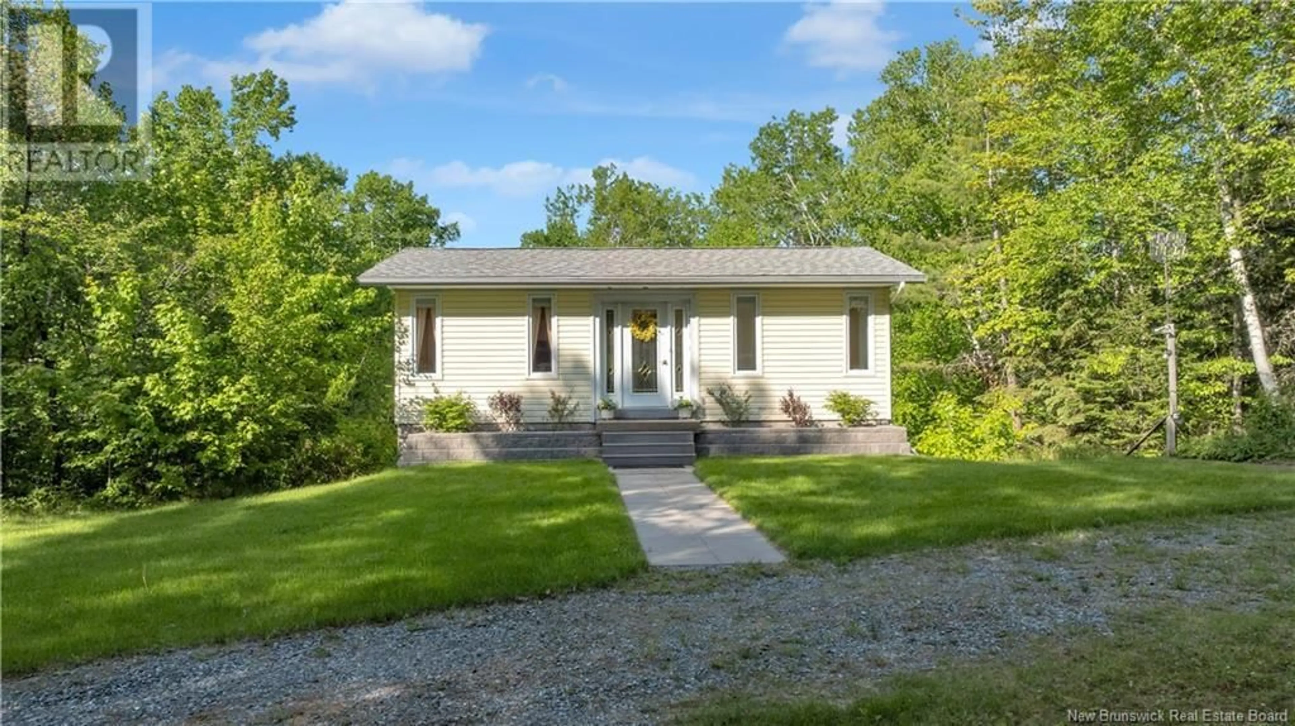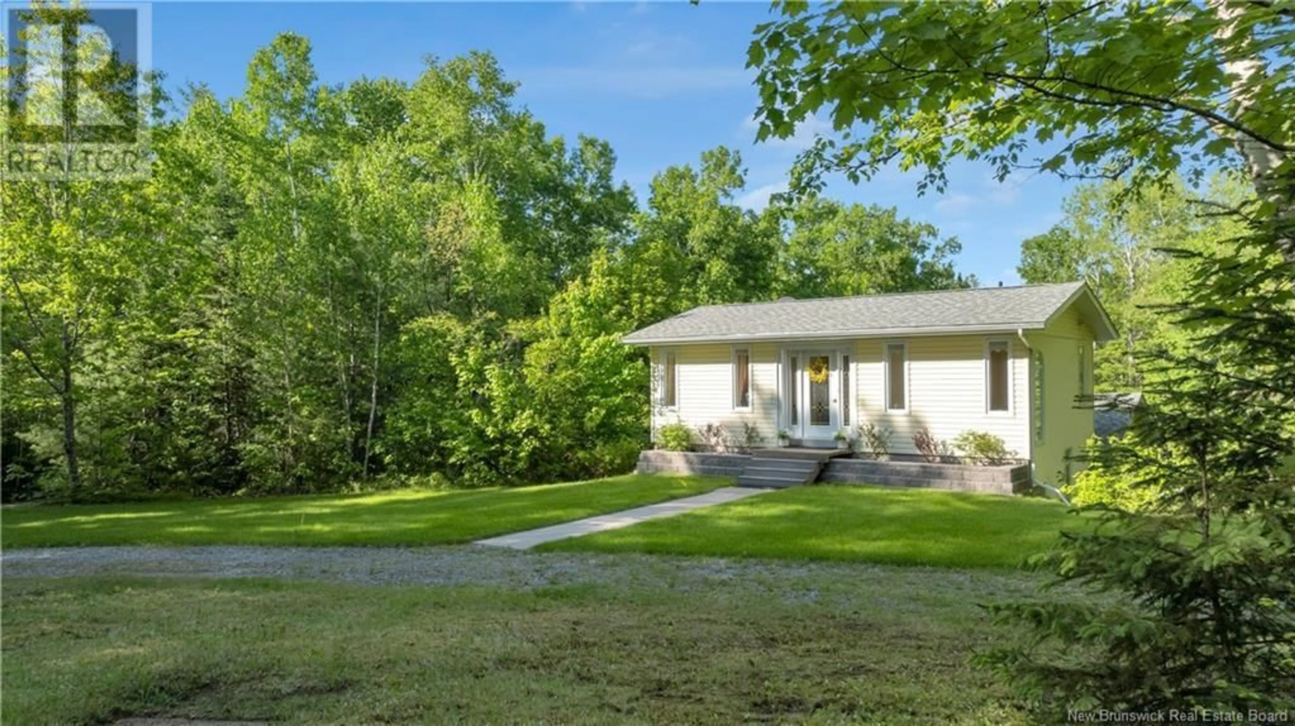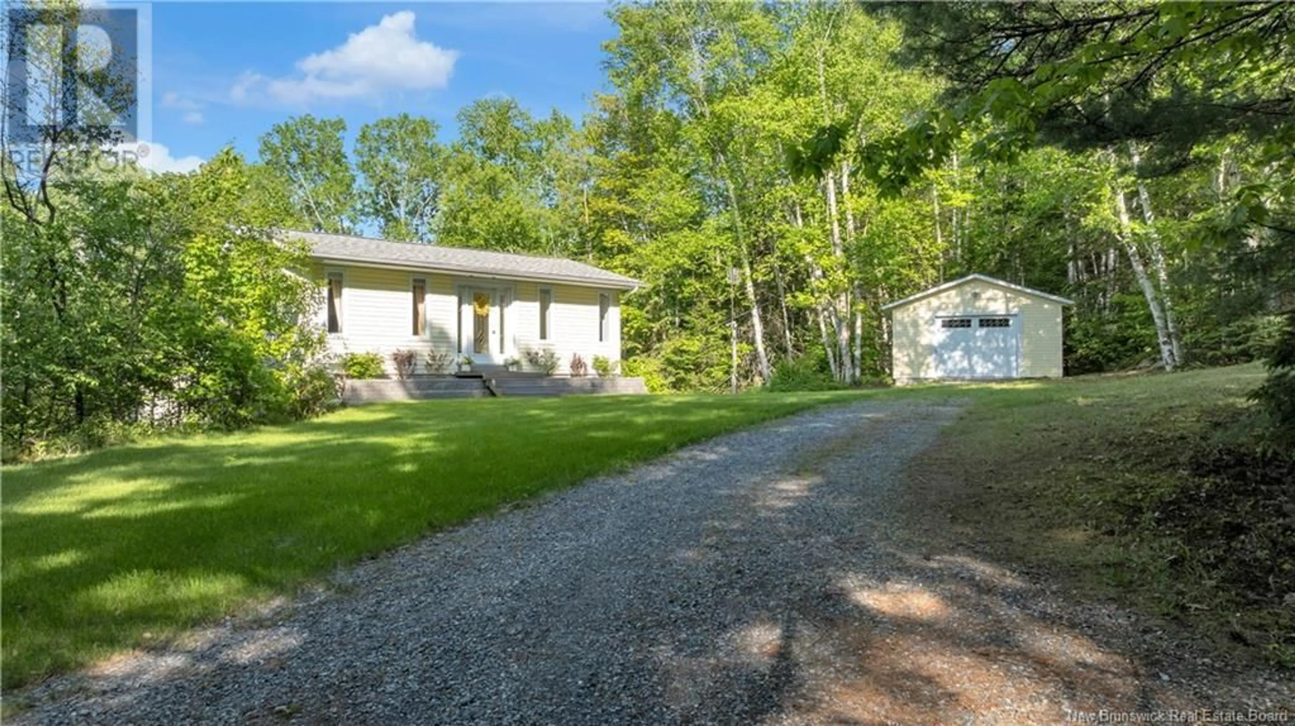7415 ROUTE 101, Wirral, New Brunswick E5K4E3
Contact us about this property
Highlights
Estimated valueThis is the price Wahi expects this property to sell for.
The calculation is powered by our Instant Home Value Estimate, which uses current market and property price trends to estimate your home’s value with a 90% accuracy rate.Not available
Price/Sqft$192/sqft
Monthly cost
Open Calculator
Description
Hidden from the road, but seconds from highway, this home is located just 10 minutes from the Welsford 18 Hole Golf Course and the corner convenience store including ANBL outlet. 25 minutes from Saint John West, 10 minutes from Grand Bay and a close proximity to Fredericton, this 16 acre property is calling your name. The 3 level hillside home has something for everyone - privacy, serenity, access to the Snowmobile/ATV trails and a Falls/Brook on the property. Designed and built by the owners with meticulous care and vision and well maintained over the years. This home is bright and cheery with many windows as well as french doors. The lower level on a slab was started in 1981-complete on this level is a lovely kitchen, sitting room, full bathroom, laundry and diningroom with custom china cabinet which overlooks the 12' x 24' indoor pool with it's own 1/2 bath! On this level is a maintenance free deck to enjoy. The second level, built in 1989 is accessed by a wide, beautiful staircase offering access to the built in garage, a large living space with private balcony, two large bedrooms and a full bathroom. Continuing to the 3rd level built in 2015 is a gorgeous Primary suite, complete with sitting area, walk-in closet, an ensuite and dark walnut floors. In the future if the stairs are cumbersome, the home is roughed in for an elevator - located in the storage room off of the pool area. This property also has a detached 16' x 20' garage. Book your showing today. (id:39198)
Property Details
Interior
Features
Main level Floor
Storage
11'9'' x 8'7''Storage
11'6'' x 10'6''Laundry room
9'9'' x 8'5''Dining room
15'7'' x 14'0''Exterior
Features
Property History
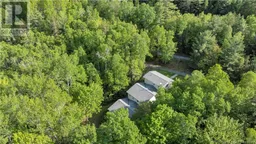 50
50
