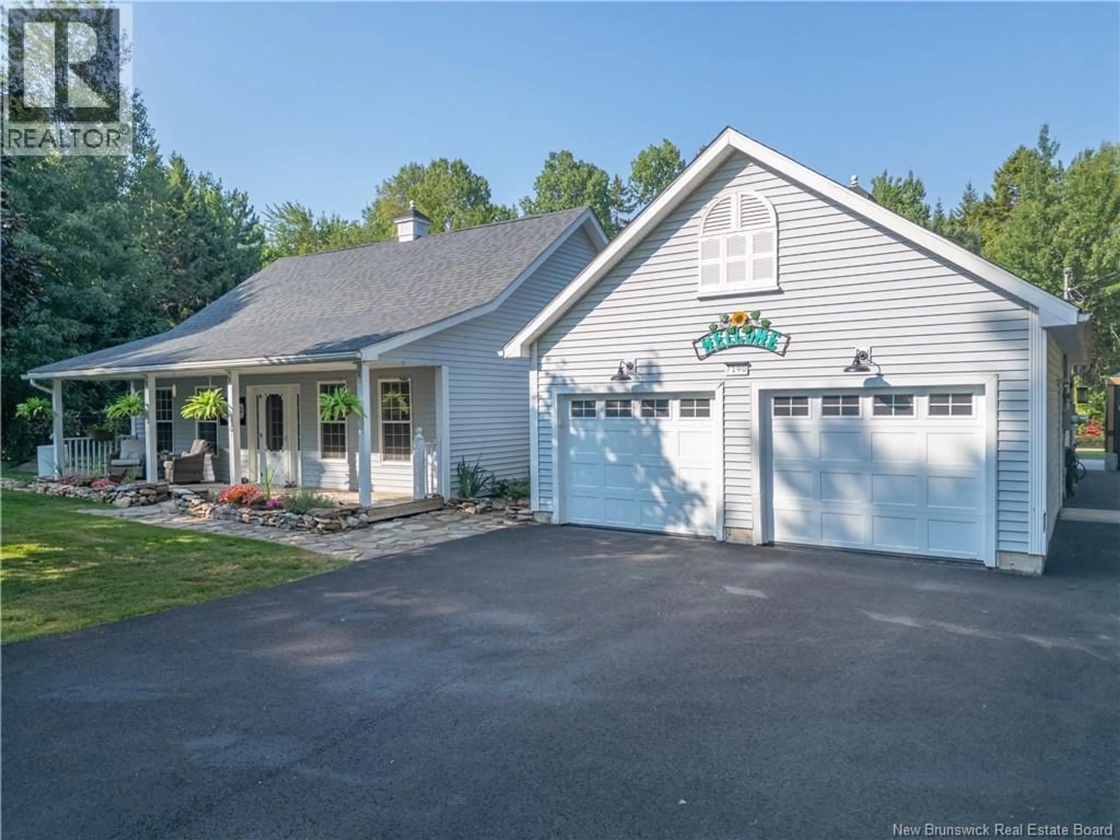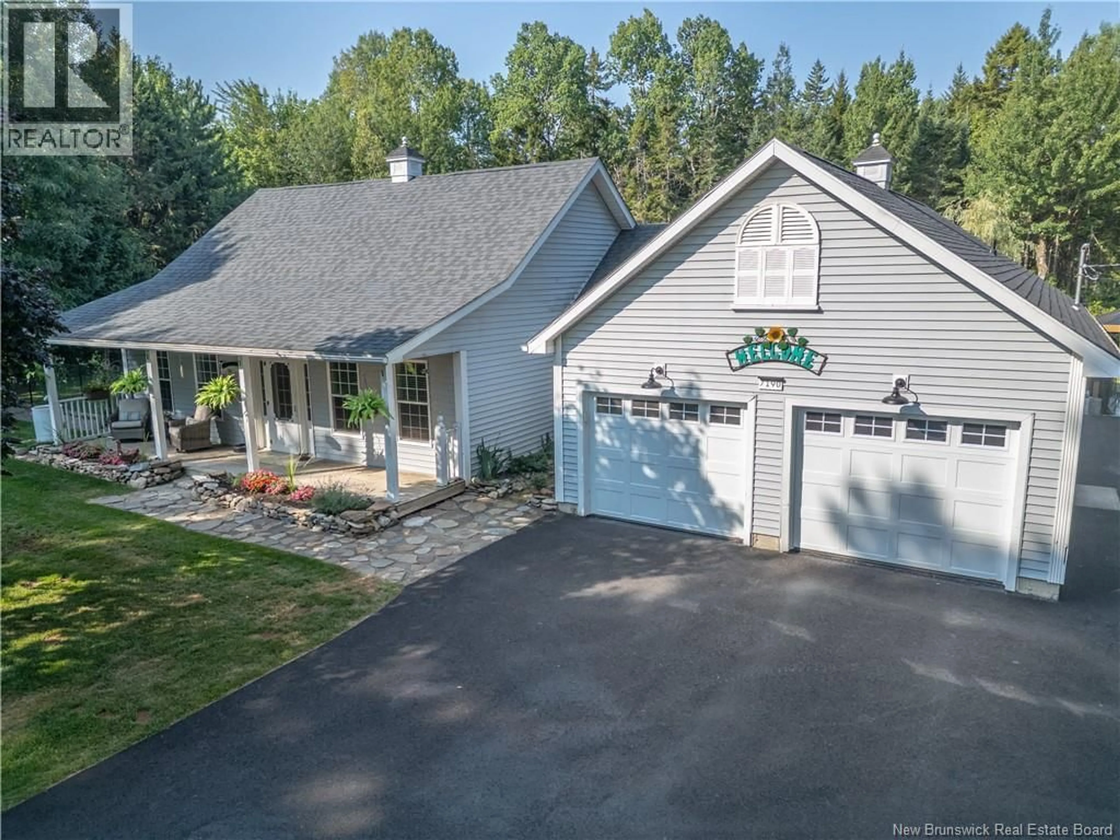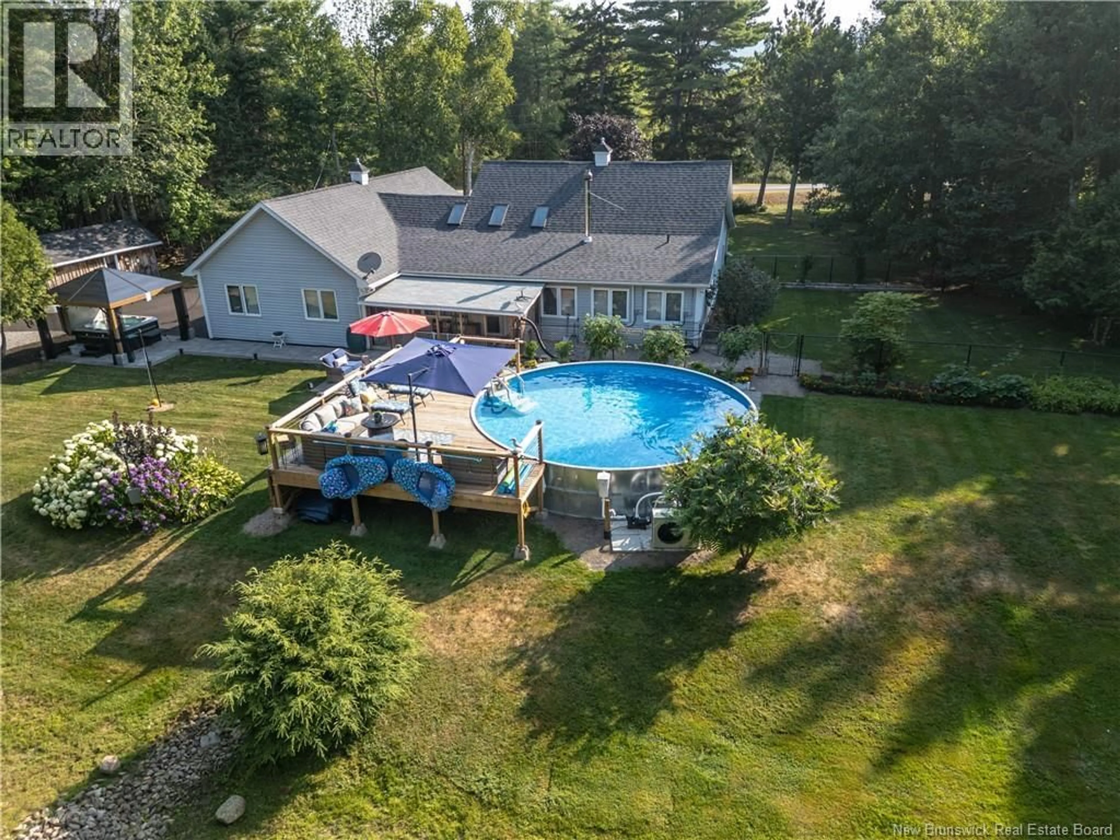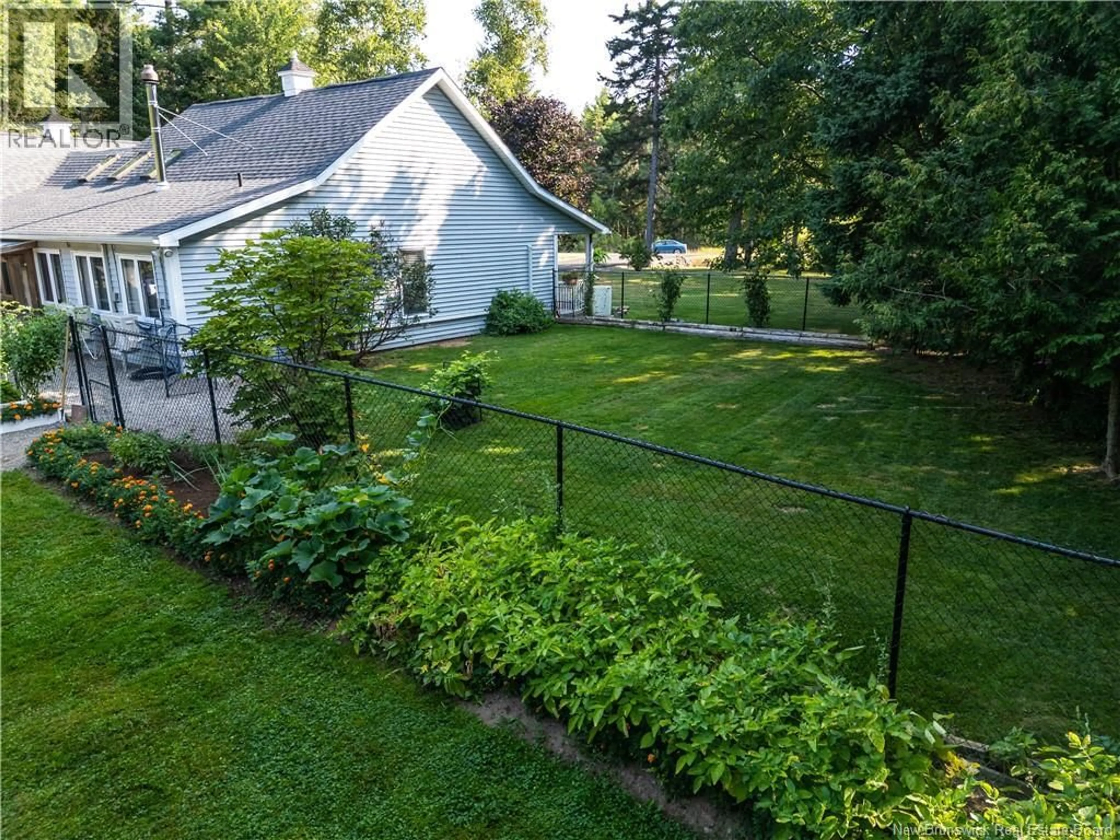7190 101 ROUTE, Wirral, New Brunswick E5L2P3
Contact us about this property
Highlights
Estimated valueThis is the price Wahi expects this property to sell for.
The calculation is powered by our Instant Home Value Estimate, which uses current market and property price trends to estimate your home’s value with a 90% accuracy rate.Not available
Price/Sqft$284/sqft
Monthly cost
Open Calculator
Description
Welcome to this breathtaking one-level home set on nearly 12 acres of tranquil, resort-like property featuring the serene Jones Brook. With 3 bedrooms, 2 bathrooms, and over 2000 sq. ft. of impeccably maintained living space, this property offers both comfort and style. The homes open design boasts soaring cathedral ceilings, creating an airy, spacious atmosphere throughout. A long list of recent upgrades/improvements on file includes new quartz countertops in the kitchen and master bathroom, freshly painted interiors, new heat pumps, ensuring modern luxury at every turn. (Gleaming hardwood under any carpet!) The attached, insulated double-car garage comes with a loft space, currently unfinished, offering potential for expansion. Step outside to your private oasis, where youll find a brand-new heated pool, stunning hot tub and deck (installed in 2024), perfect for entertaining or relaxing. Trails wind throughout the property, ideal for hiking, ATV, and snowmobiling as does the Jones Brook Stream! Additional outbuildings include a detached wired garage/workshop and a wired hobby shed just off the driveway. Located just 30 minutes from CFB Gagetown, 40 minutes from Fredericton, and 20 minutes from Grand Bay-Westfield, this property offers the perfect blend of peaceful country living and convenient access to major amenities. This meticulously cared- for home is truly one of a kindan exceptional retreat for those seeking privacy, nature, and luxury all in one. (id:39198)
Property Details
Interior
Features
Main level Floor
Other
8' x 20'Sunroom
5'5'' x 29'Bath (# pieces 1-6)
5'5'' x 8'11''Bedroom
9'8'' x 10'9''Exterior
Features
Property History
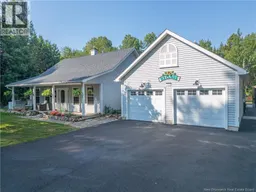 41
41
