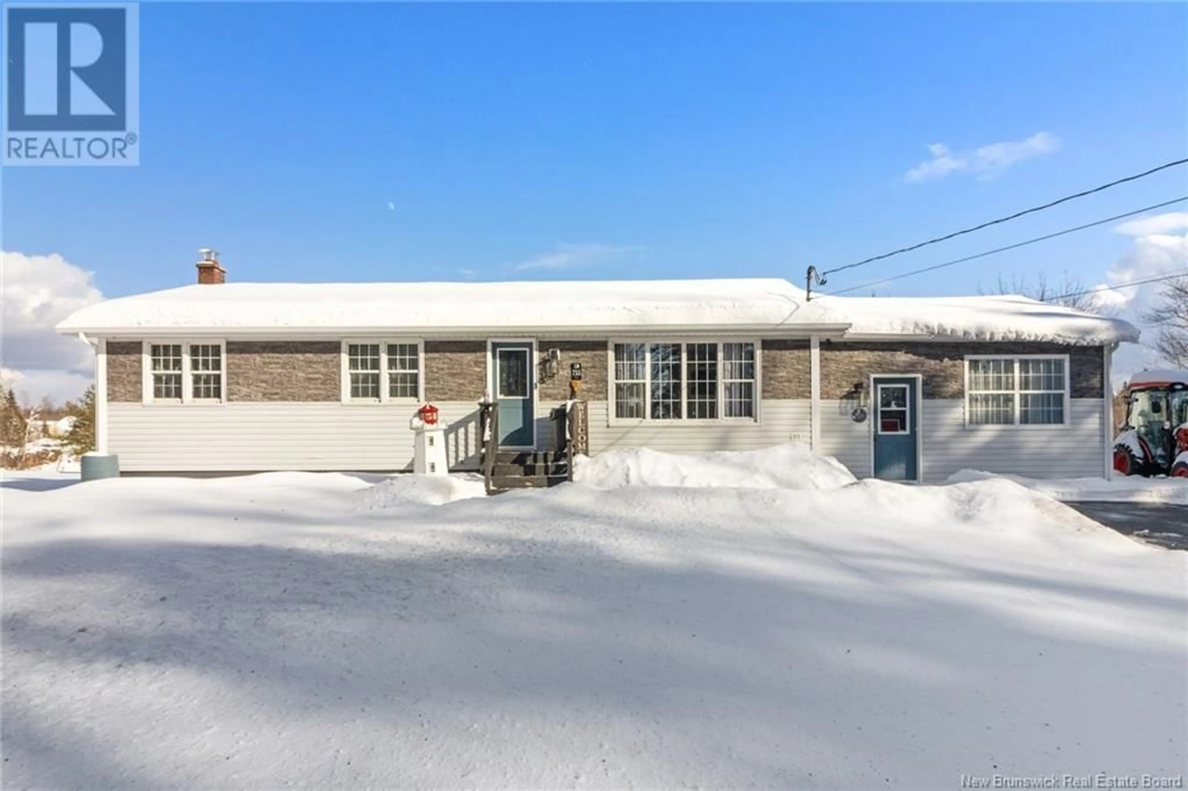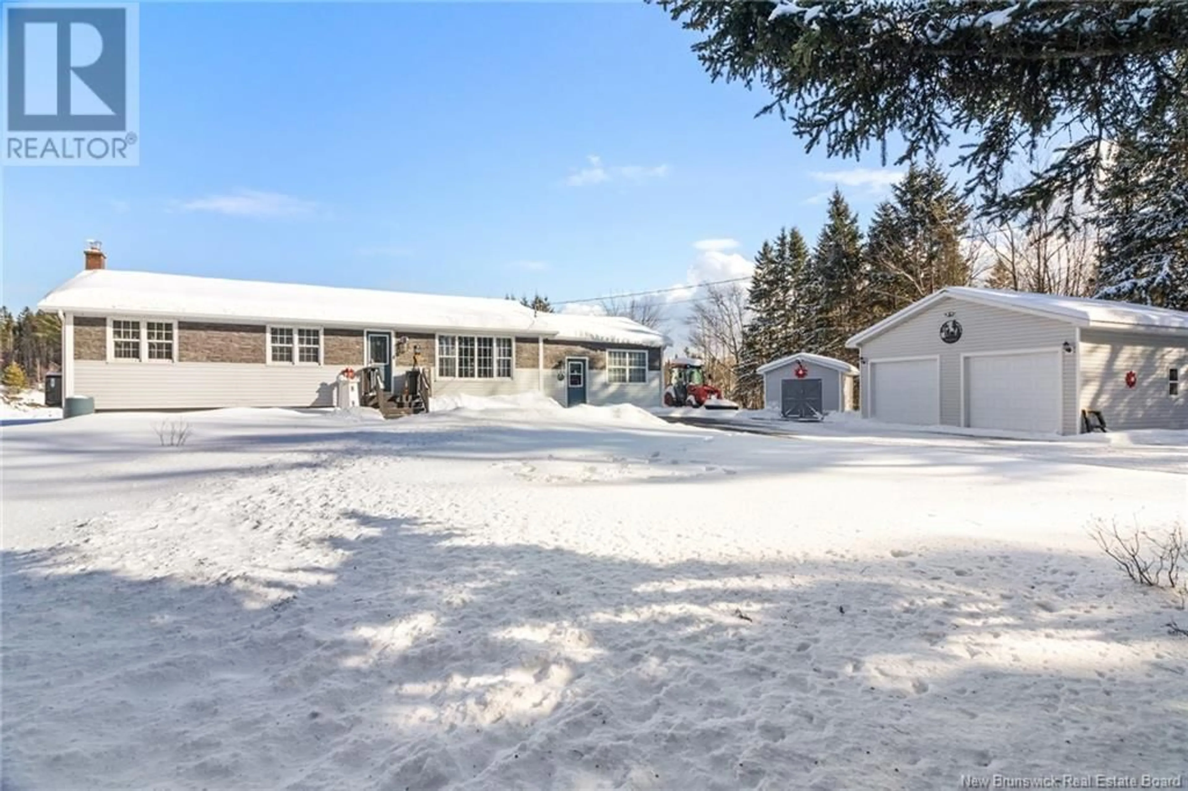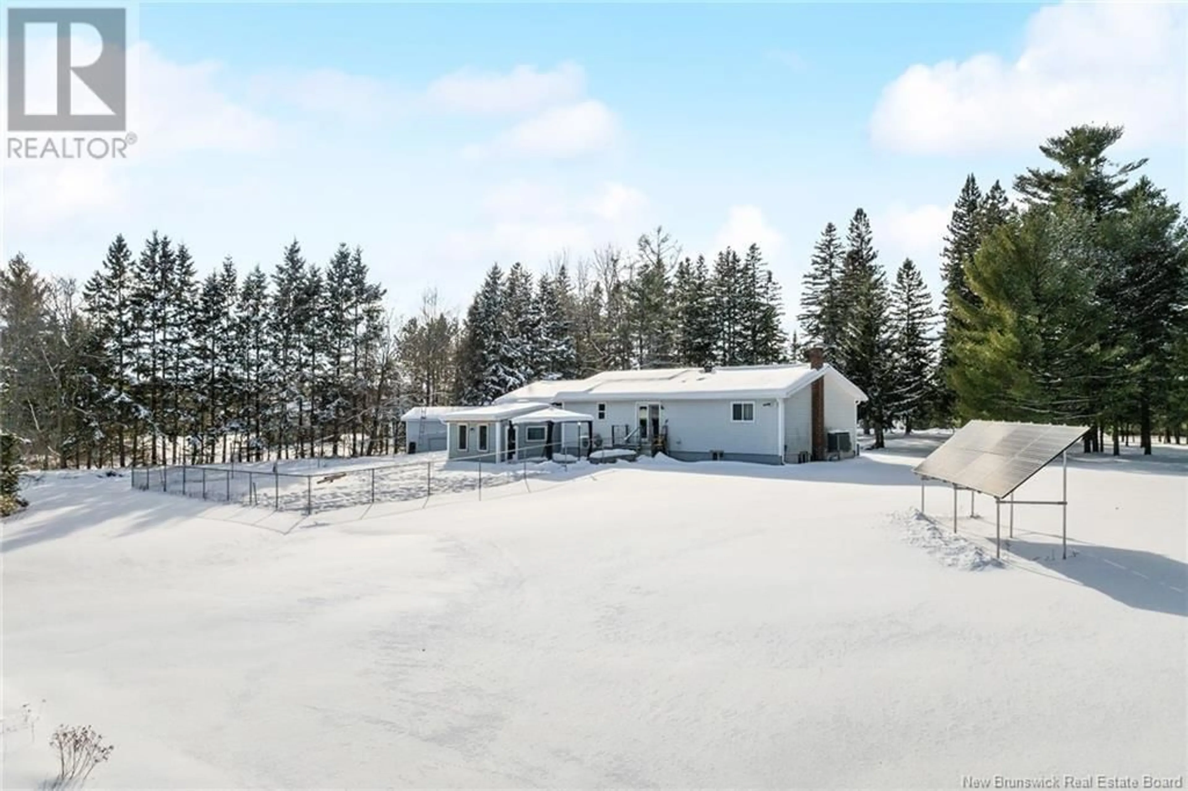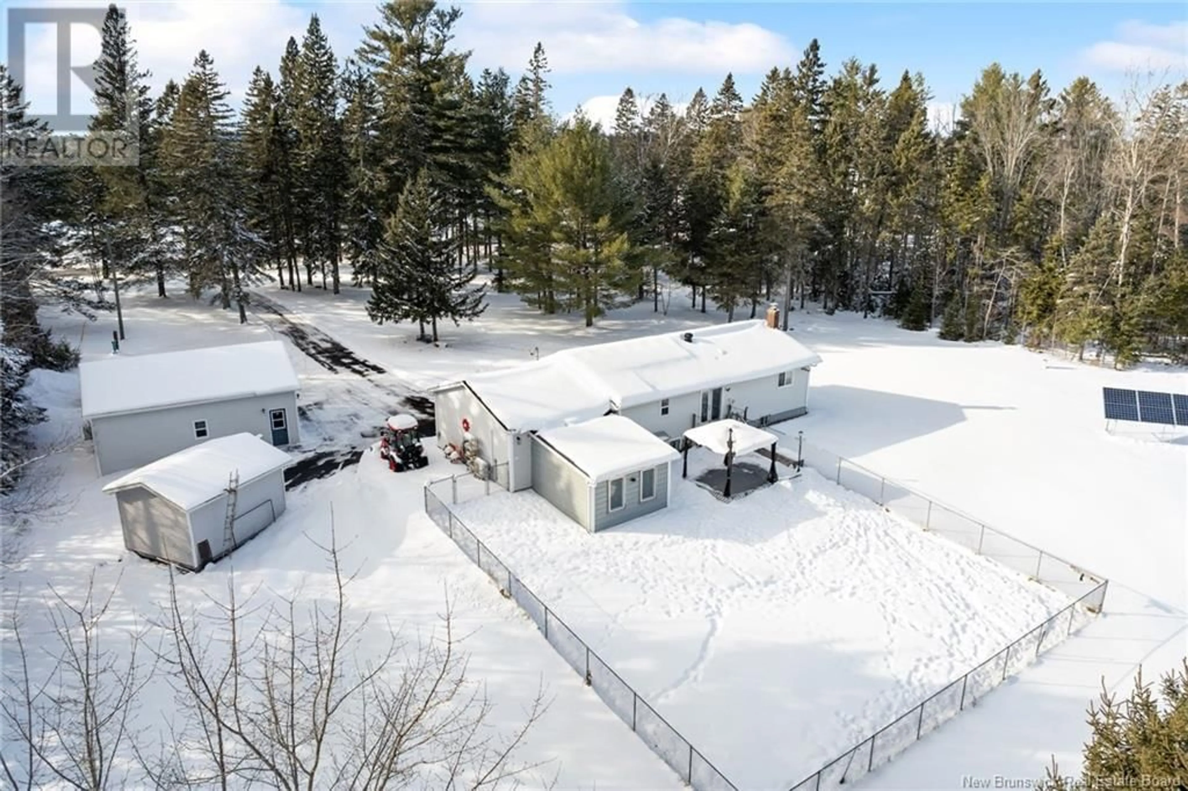711 Main Street, Chipman, New Brunswick E4A2R6
Contact us about this property
Highlights
Estimated valueThis is the price Wahi expects this property to sell for.
The calculation is powered by our Instant Home Value Estimate, which uses current market and property price trends to estimate your home’s value with a 90% accuracy rate.Not available
Price/Sqft$349/sqft
Monthly cost
Open Calculator
Description
Welcome to your dream home! This beautifully renovated 3-bedroom property is located in the heart of Chipman and boasts a wealth of modern upgrades that blend comfort, style, and functionality.The kitchen features luxurious quartz countertops,a sleek backsplash,and a central island for additional prep space.The bathroom has been completely remodeled with a new vanity, fresh paint, and updated features.A newly constructed primary bedroom with built in shelving creates the perfect spot, that leads into added hot tub area,relax and unwind in your own private hot tub room,a custom-built space designed for relaxation.Stay comfortable year-round with a ducted electric furnace for heating and cooling, home also features 2 heat pumps.The property has $40,000 worth of solar panels and equipment,helping you save on energy costs while being eco-friendly.Enjoy the oversized garage with a plethora of upgrades including an epoxy-coated floor for durability and easy.maintenance,also comes equipped with its very own heat pump.The property has upgraded siding,roof,rain gutters,and front steps which offers excellent curb appeal. The private expansive backyard is perfect for family gatherings or quiet evenings outdoors. Patio doors lead to this expansive outdoor space,and new chain-link fencing is the perfect spot for dogs or children!This home is near all amenities of Chipman,only 45 minutes from Oromocto,and an hour to Fredericton.Dont miss out on this beautiful home,book your showing today! (id:39198)
Property Details
Interior
Features
Basement Floor
Other
18'0'' x 23'3''Other
24'7'' x 23'3''Exterior
Features
Property History
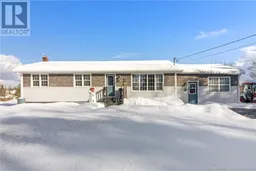 50
50
