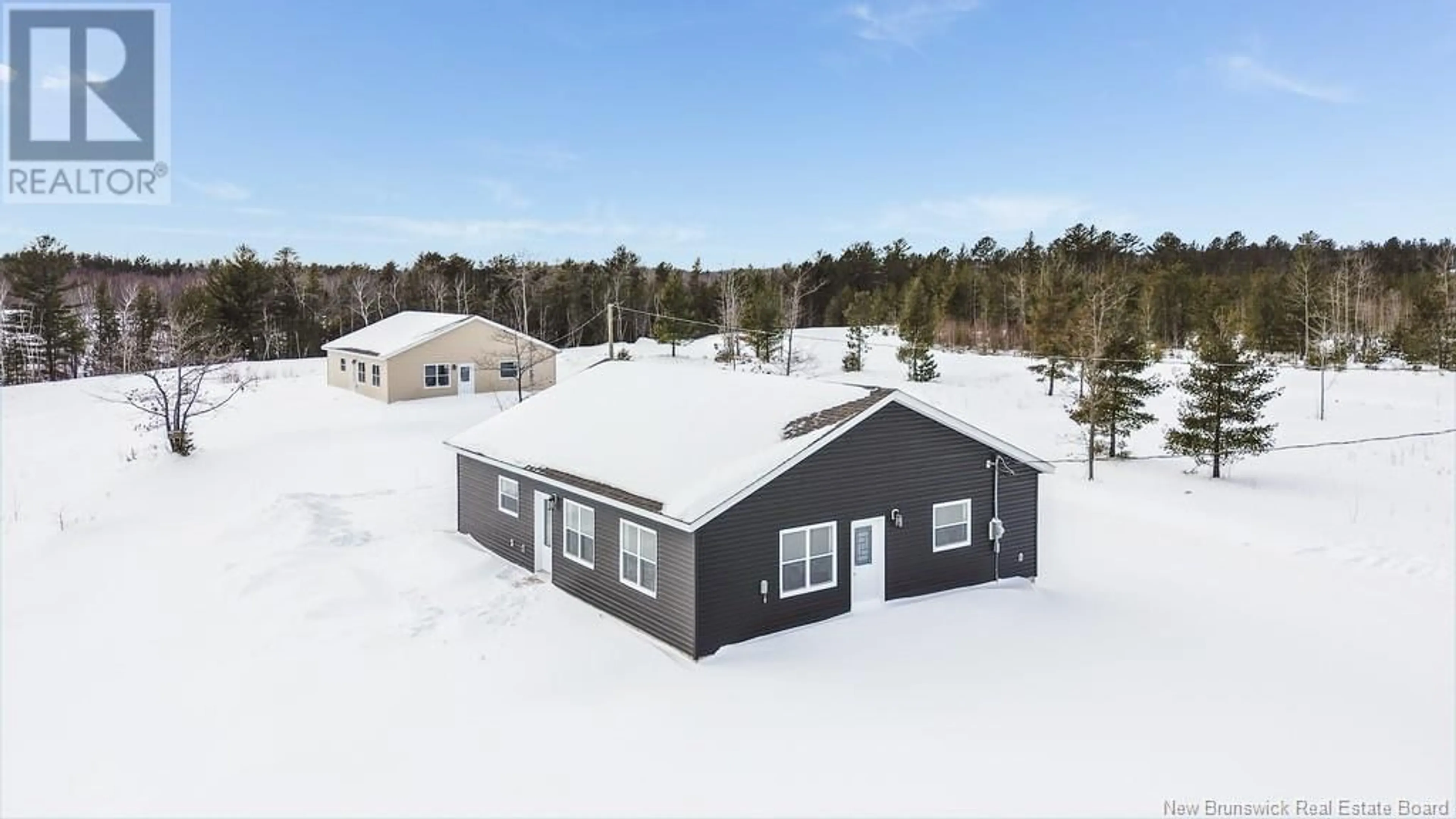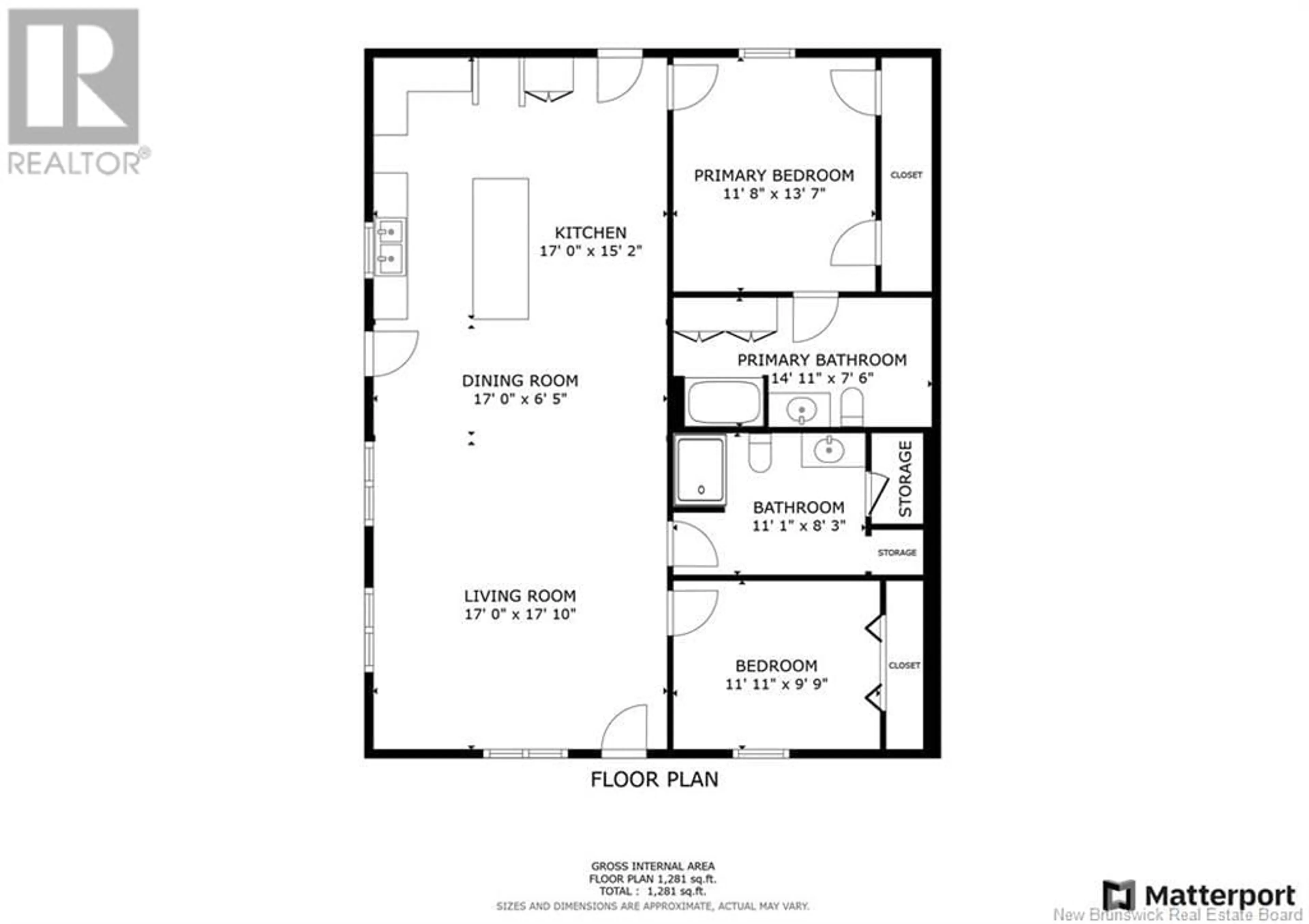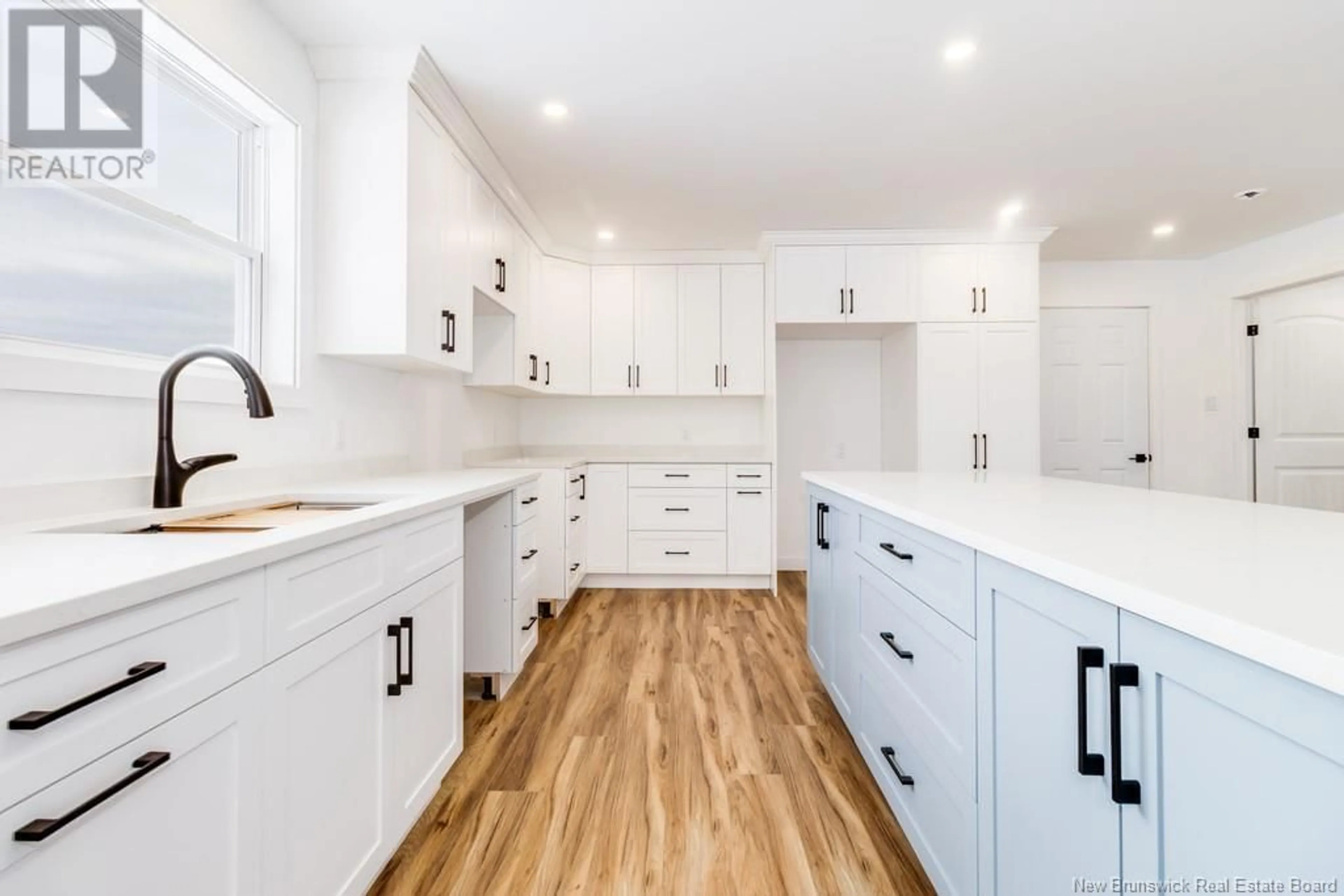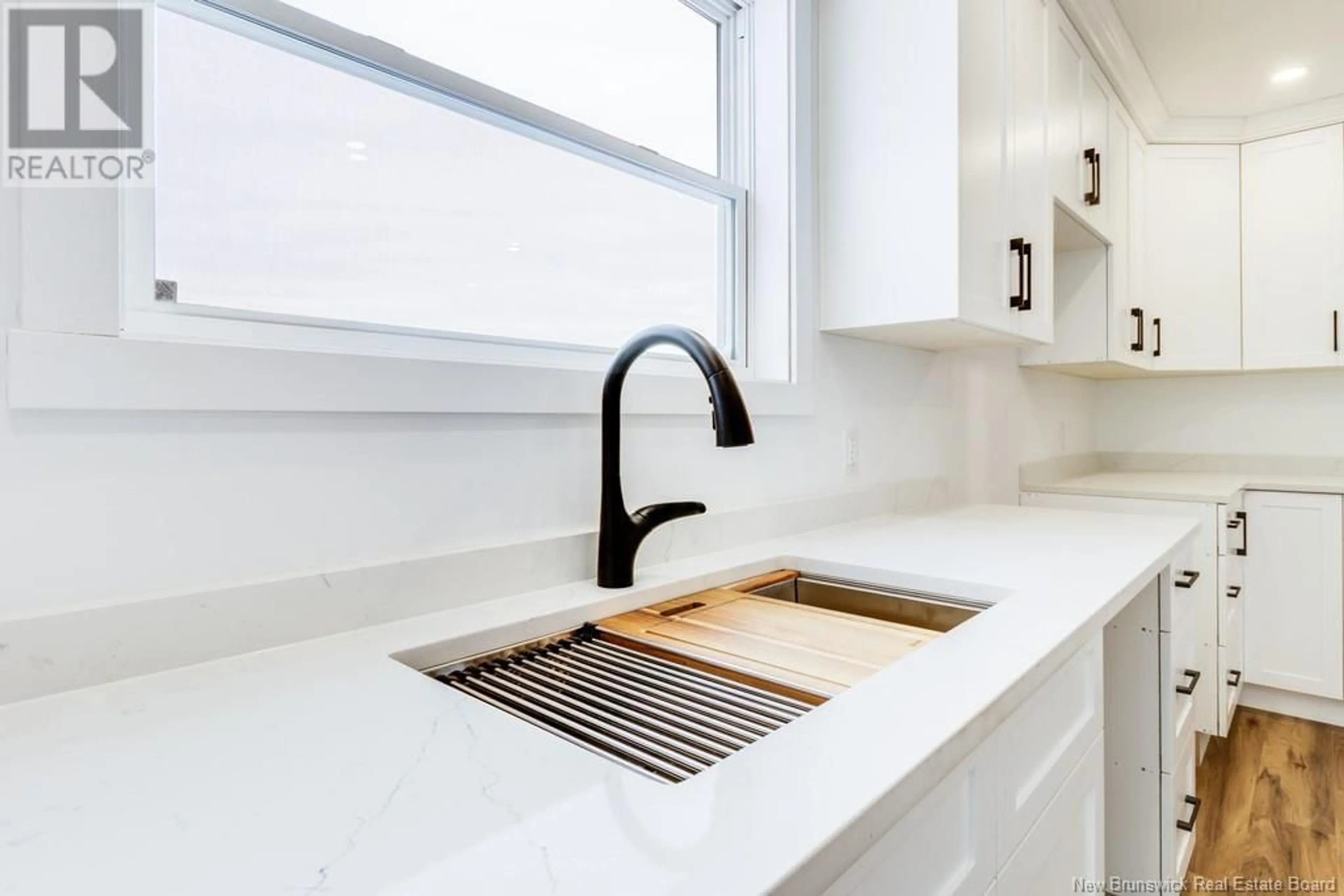66 WINTERPORT WAY, Grand Lake, New Brunswick E4B4V1
Contact us about this property
Highlights
Estimated ValueThis is the price Wahi expects this property to sell for.
The calculation is powered by our Instant Home Value Estimate, which uses current market and property price trends to estimate your home’s value with a 90% accuracy rate.Not available
Price/Sqft$245/sqft
Est. Mortgage$1,503/mo
Tax Amount ()$3,766/yr
Days On Market79 days
Description
Welcome to 66 Winterport Way! Your lake retreat or family home located only 5 minutes from Minto or 40 minutes from Fredericton, and only a quick walk to Grand Lake's waters. Step into this home through the kitchen and bask in the clean views of open-concept living. Quartz countertops sit on custom-built and stylish cabinetry, with an oversized island perfect for dinner or homework. The layout of your living space offers room for your imagination, with upgraded plank flooring and windows casting out to clear views of the lake. Wasting no space on hallways, enter your primary suite directly off the main living area to your own private retreat with two large closets. Inside your ensuite, a tub/shower combo awaits you, more quartz countertops, and large custom-built cabinetry for storage. Washer/Dryer hook-up is ready to top off your beautiful and efficient ensuite. The second bedroom features plenty of storage space. A full bath with shower and linen storage awaits just one door away. Interior 36"" doors and open-concept living space make this home attractive and more accessible. This property has deeded water access and is just minutes to the local marina and the boating club to complete your vision of lake life. (id:39198)
Property Details
Interior
Features
Main level Floor
Bath (# pieces 1-6)
8'3'' x 11'1''Bedroom
9'9'' x 11'11''Primary Bedroom
13'7'' x 11'8''Living room
17'10'' x 17'0''Property History
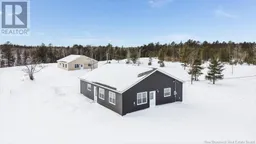 28
28
