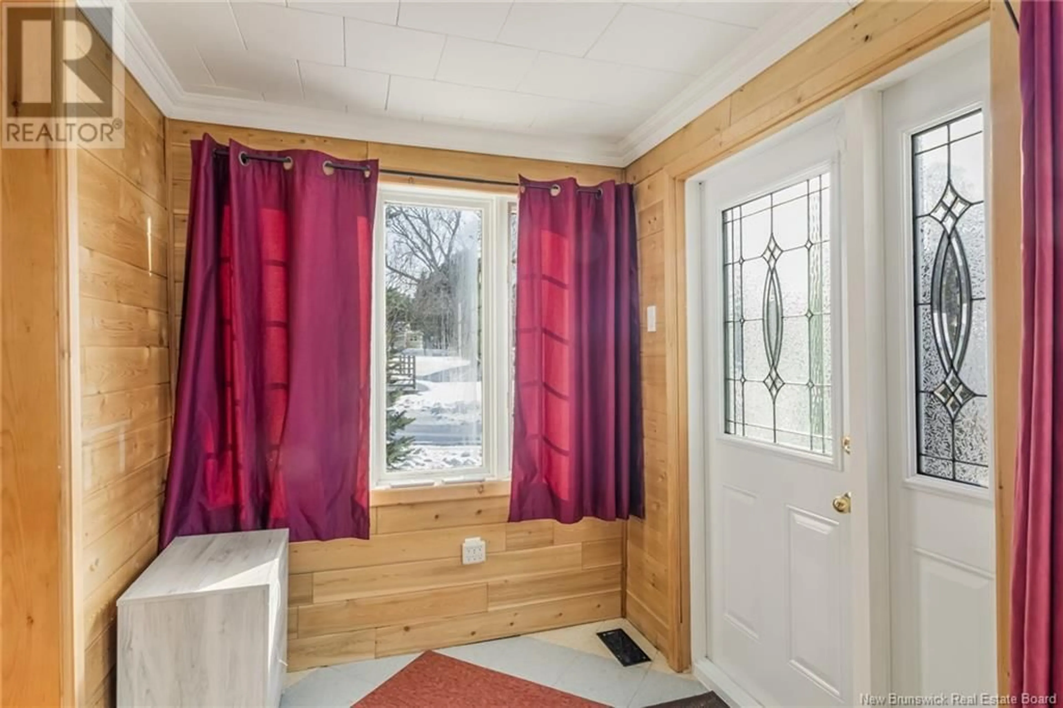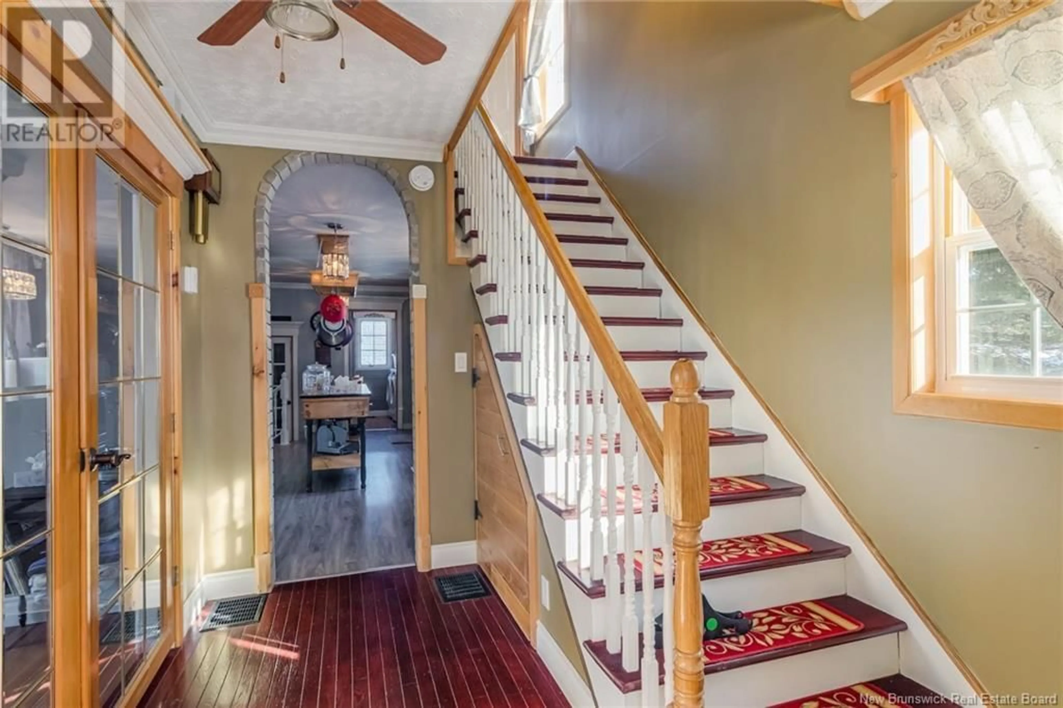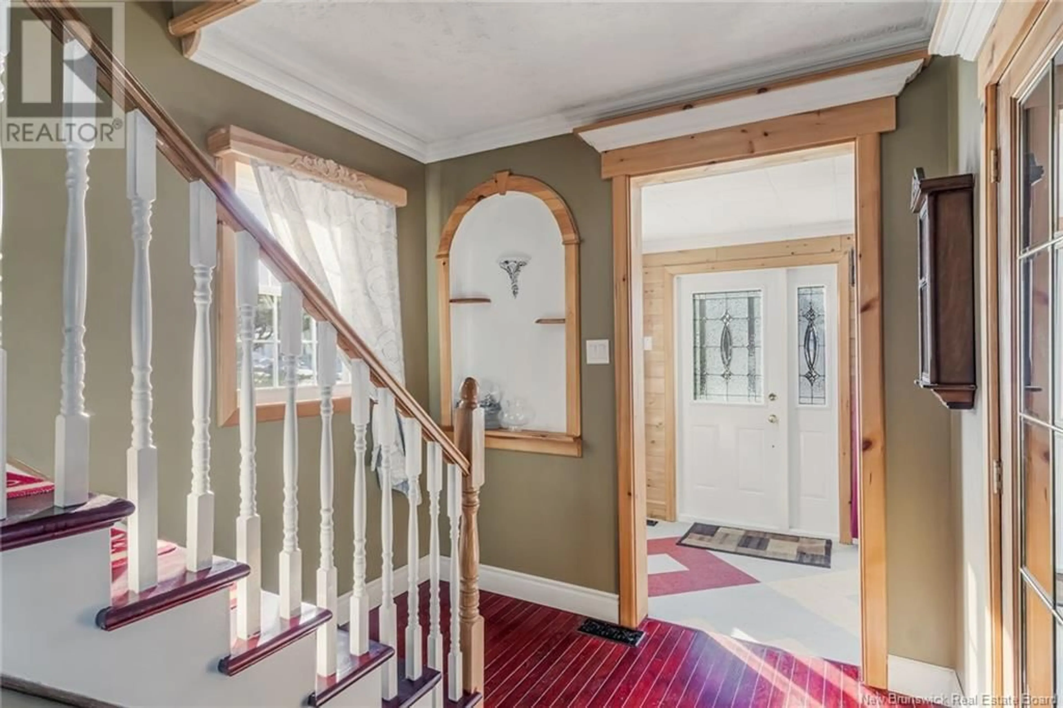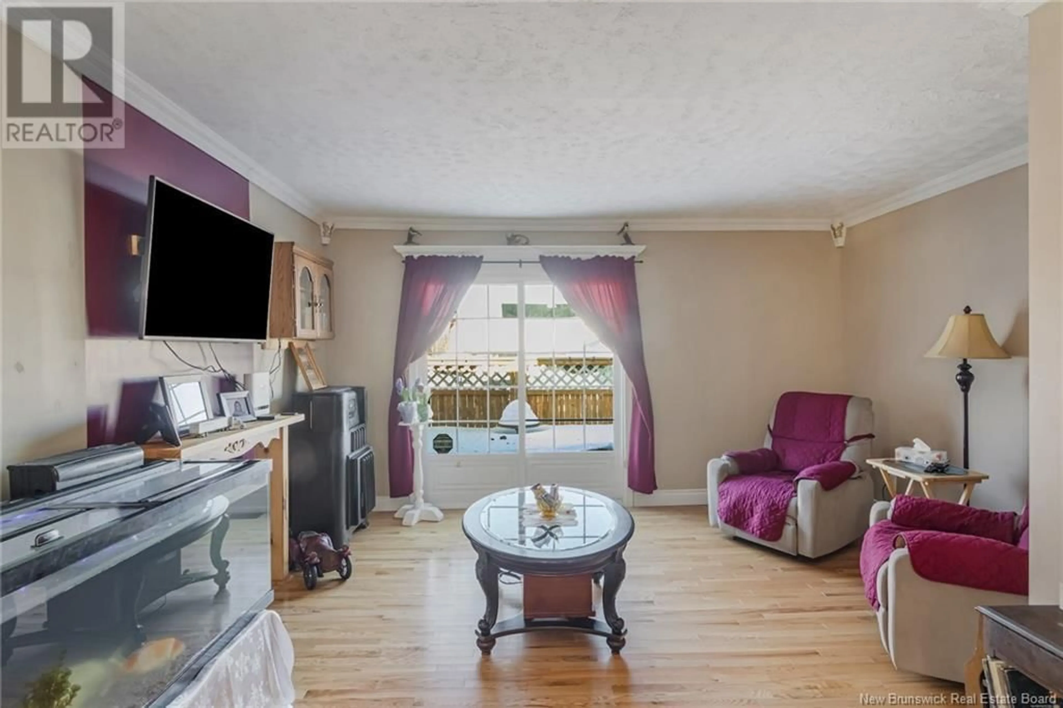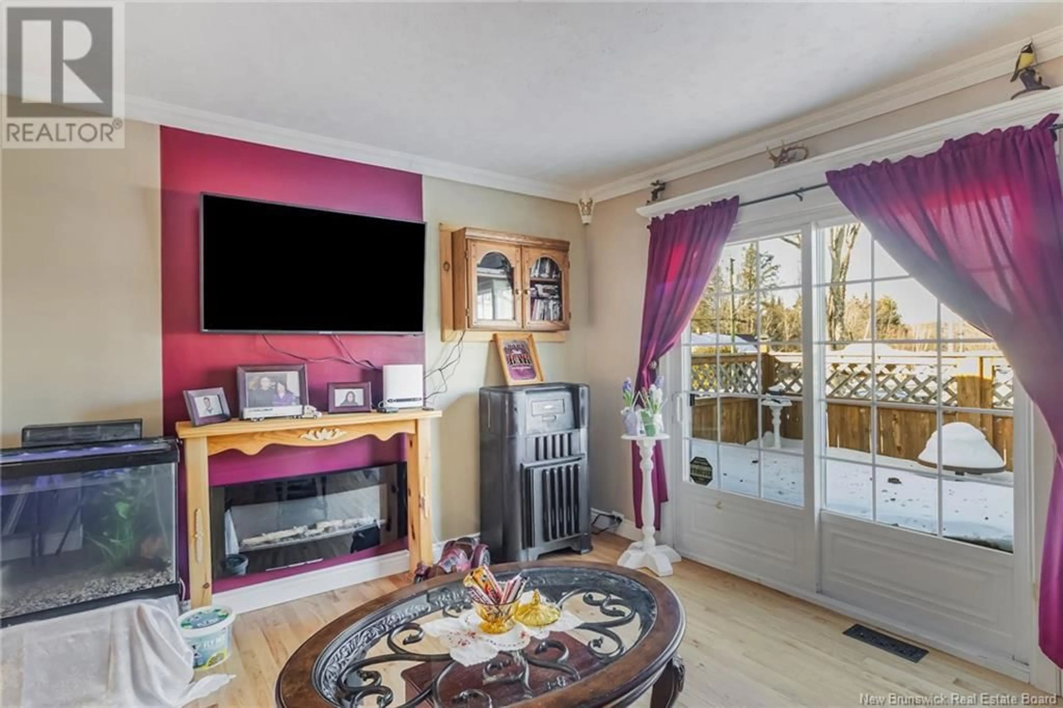58 MCLEOD AVENUE, Chipman, New Brunswick E4A2B8
Contact us about this property
Highlights
Estimated ValueThis is the price Wahi expects this property to sell for.
The calculation is powered by our Instant Home Value Estimate, which uses current market and property price trends to estimate your home’s value with a 90% accuracy rate.Not available
Price/Sqft$187/sqft
Est. Mortgage$966/mo
Tax Amount ()$929/yr
Days On Market70 days
Description
Welcome to 58 McLeod Avenue where you will find this charming 2-bedroom, 2-storey home located in the wonderful community of Chipman. This well-maintained property boasts a host of impressive upgrades that enhance both comfort and style. Enjoy the beauty of nature with a serene fish pond, unwind in the hot tub, or cultivate your own private garden in the spacious backyardperfect for relaxation or entertaining. Boasting a 12x12 patio deck, overlooking the pond, and a yard fully planted with variety ranging from apple trees to blueberry bushes, to lilacs and grapes! As you enter from the side door, you are met with a spacious area featuring a double coat closet, with access to the back yard. The fully updated kitchen has plenty of cabinets, double sink, garborator, pantry, and a large island. There is a half bath on the main level with laundry, and a separate dining area with built in cabinet, The family room has an electric fireplace, and access to the balcony. A small office area is found at the front of the home. Upstairs you will find the master with a walk in cedar closet, spare bedroom, and bathroom offering double sinks, soaker tub and shower. The detached garage provides ample storage and workspace, with a loft upstairs, while the paved driveway adds convenience and curb appeal. Situated in a fantastic location, youll be just minutes away from all amenities, ensuring you have everything you need close by. Dont miss the opportunity to make this property your own! (id:39198)
Property Details
Interior
Features
Second level Floor
Other
4'0'' x 8'0''Other
4'2'' x 3'11''Bath (# pieces 1-6)
6'9'' x 10'3''Primary Bedroom
8'10'' x 19'5''Property History
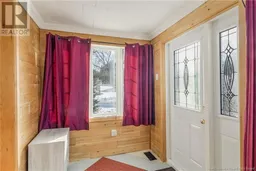 49
49
