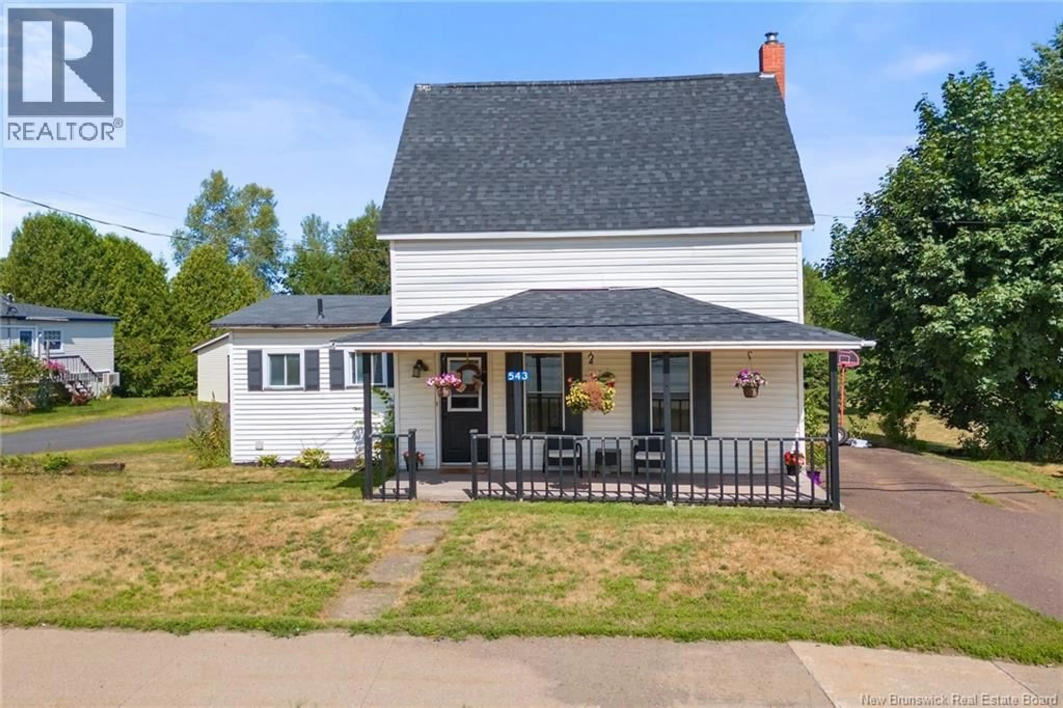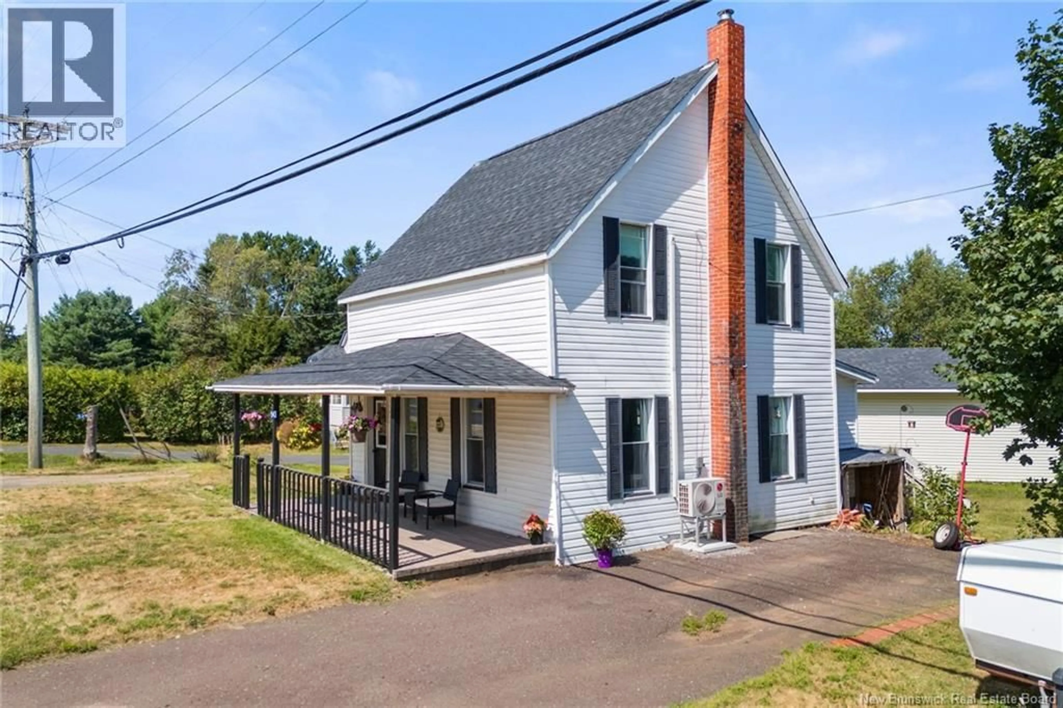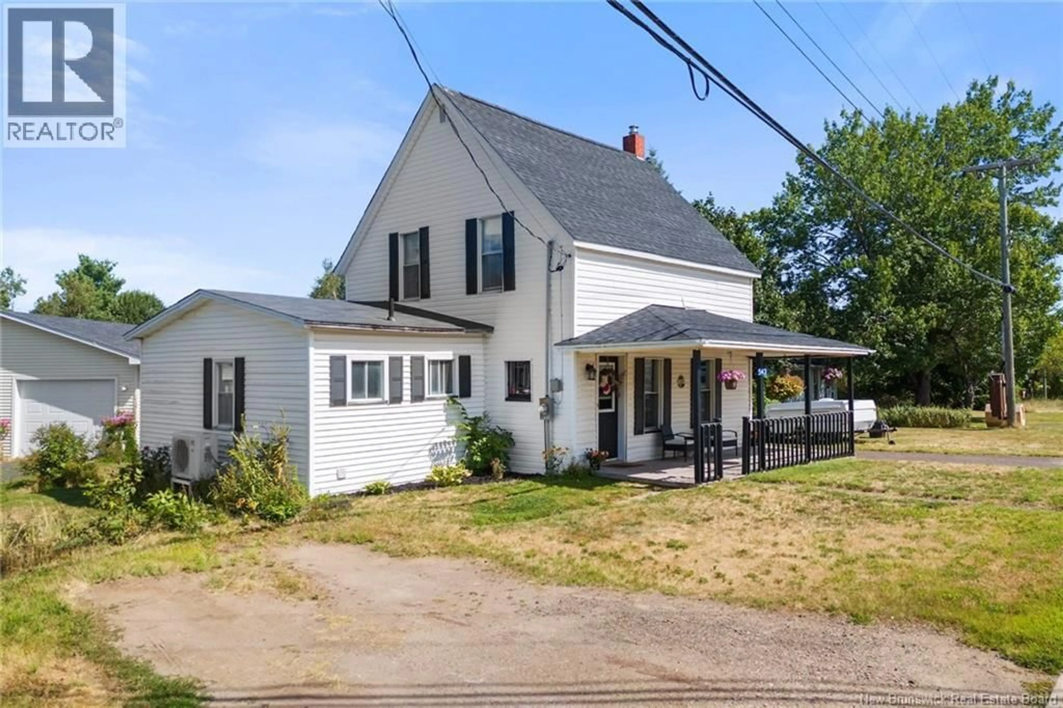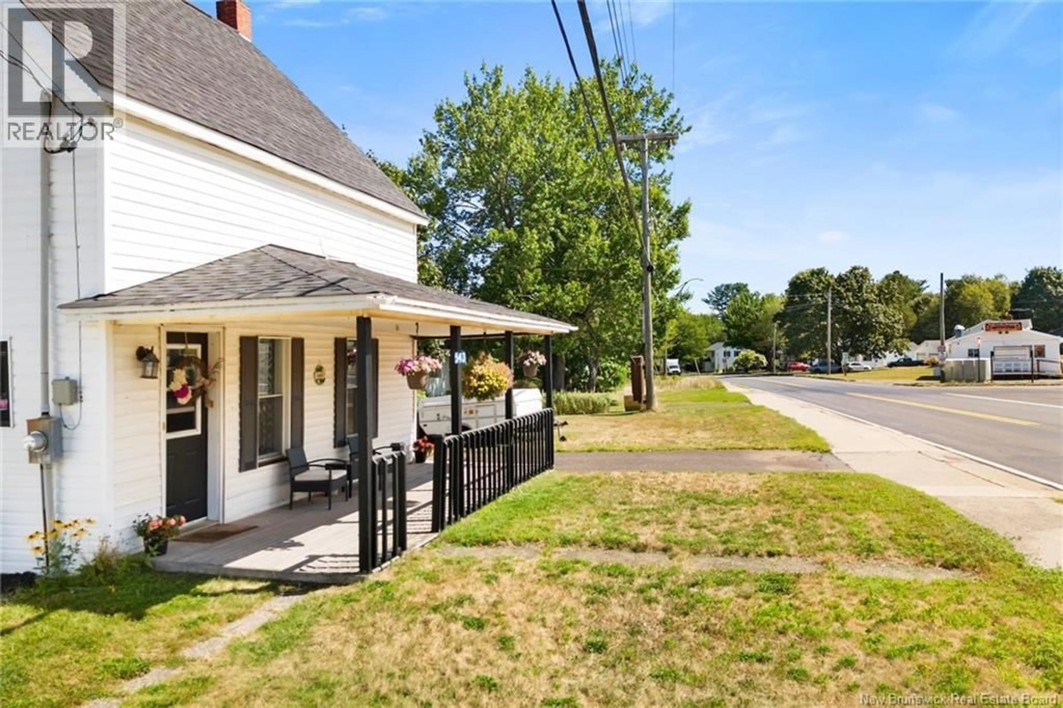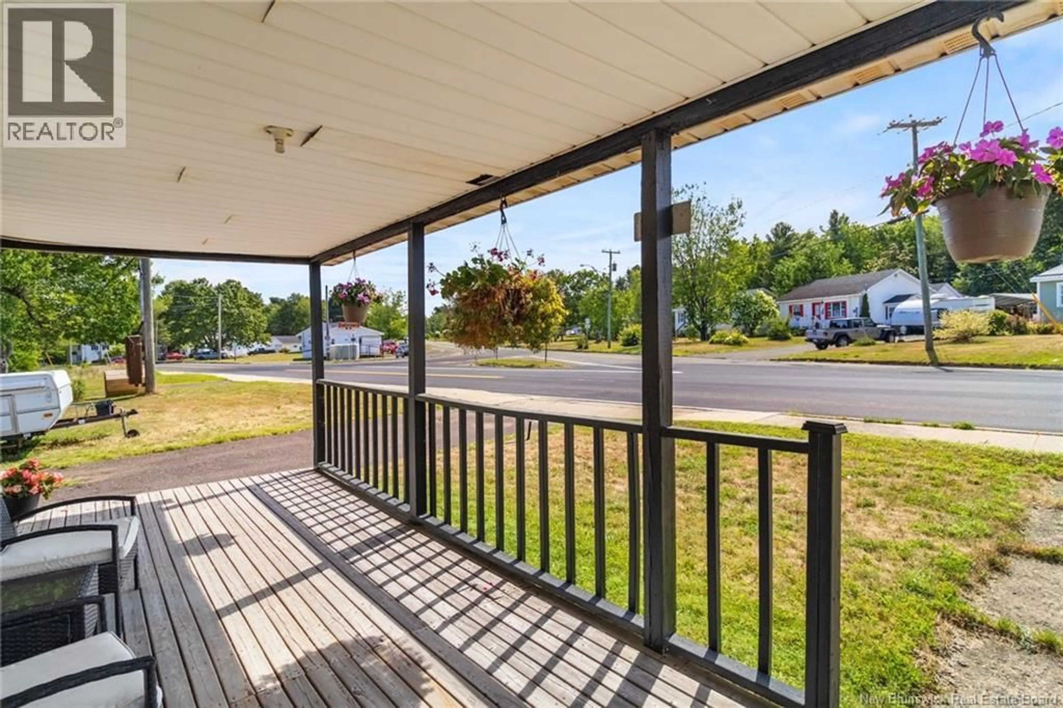543 PEASANT DRIVE, Minto, New Brunswick E4B2T6
Contact us about this property
Highlights
Estimated valueThis is the price Wahi expects this property to sell for.
The calculation is powered by our Instant Home Value Estimate, which uses current market and property price trends to estimate your home’s value with a 90% accuracy rate.Not available
Price/Sqft$141/sqft
Monthly cost
Open Calculator
Description
Welcome to 543 Pleasant Drive in Minto, a well maintained and affordable family home located just 40 minutes from Fredericton. This spacious home offers three comfortable bedrooms plus a separate office that could easily be converted into a fourth bedroom to suit your familys needs. The main level features a bright and functional kitchen and dining area, a beautiful family room, a full bathroom, a dedicated laundry room, and a convenient mudroom, making everyday living easy and organized. Enjoy relaxing mornings on the charming front veranda or host summer BBQs on the private back deck, perfect for entertaining. Located within walking distance to all local amenities, schools, the popular bike park, pickleball courts, and more, this home offers the best of small-town living with all the conveniences close by. Over the years, this home has seen numerous updates that add to its comfort and efficiency. The main roof was just replaced in July 2025, while the basement has been upgraded with spray foam insulation, as well as the attic now having new blown-in insulation and a new hatch door. A brand new bathtub and surround were recently installed, as well as all new plumbing. Efficient heat pumps provide year-round comfort. With thoughtful upgrades, a flexible layout, and a great location, 543 Pleasant Drive is the perfect place to call home. (id:39198)
Property Details
Interior
Features
Main level Floor
Bath (# pieces 1-6)
4'0'' x 6'0''Office
9'0'' x 10'6''Kitchen
12'0'' x 12'4''Dining room
10'3'' x 10'3''Property History
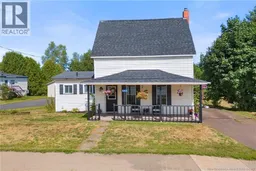 45
45
