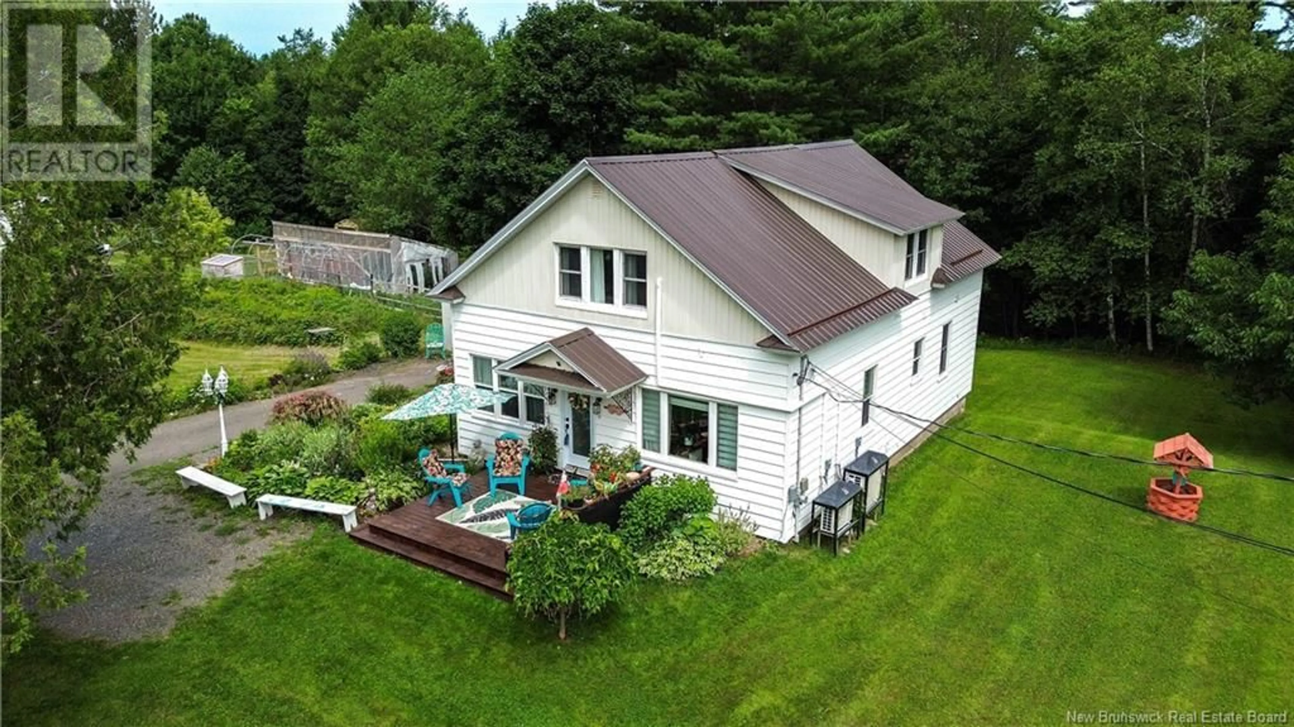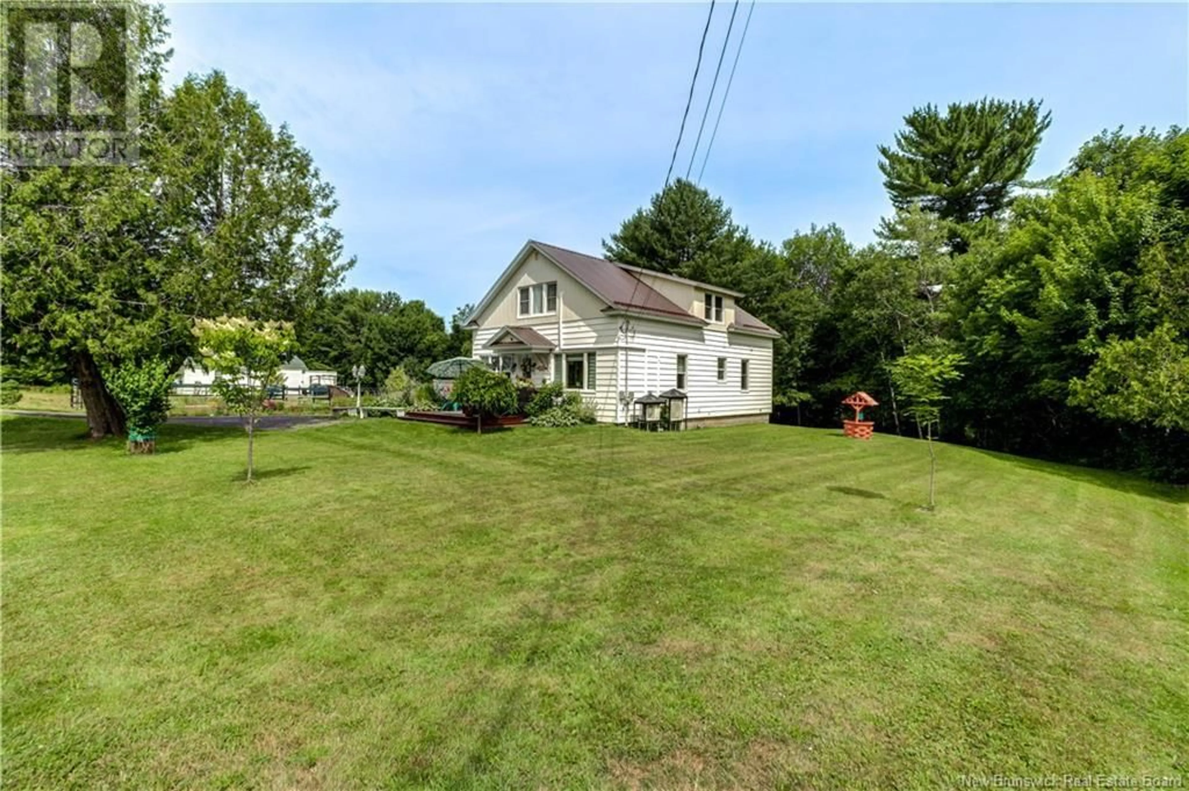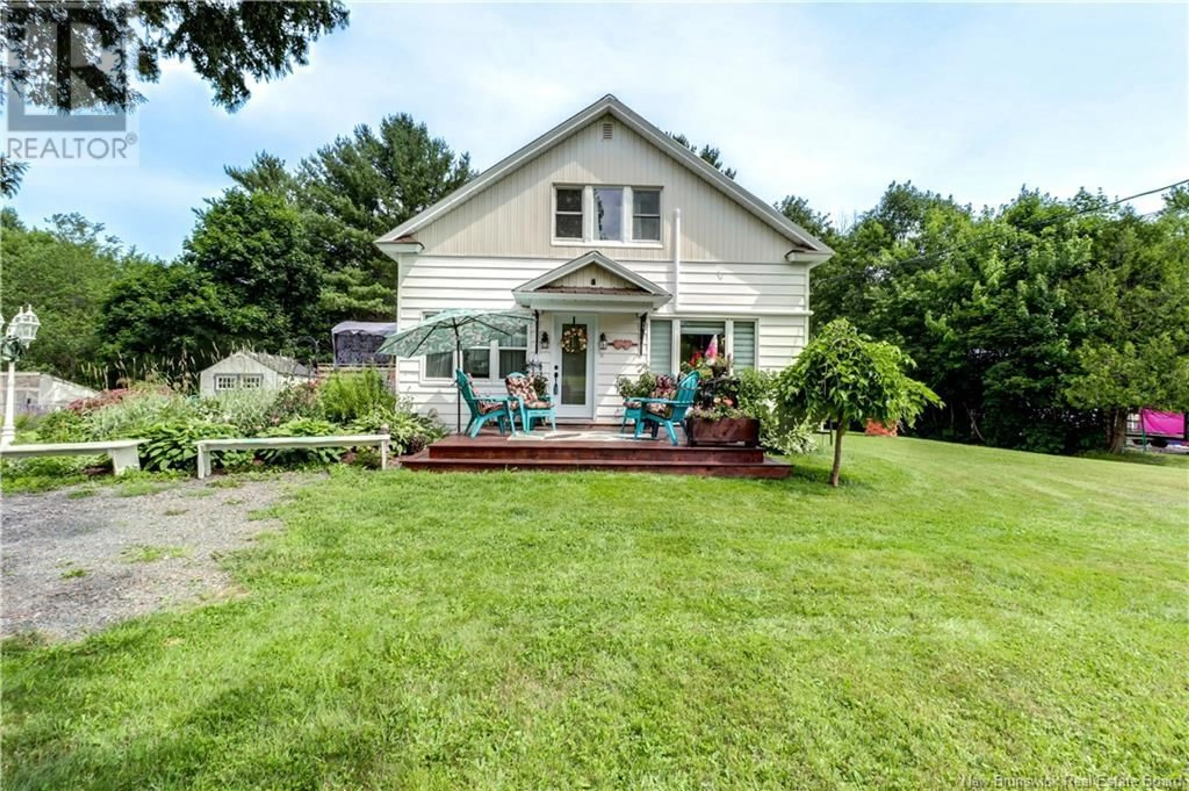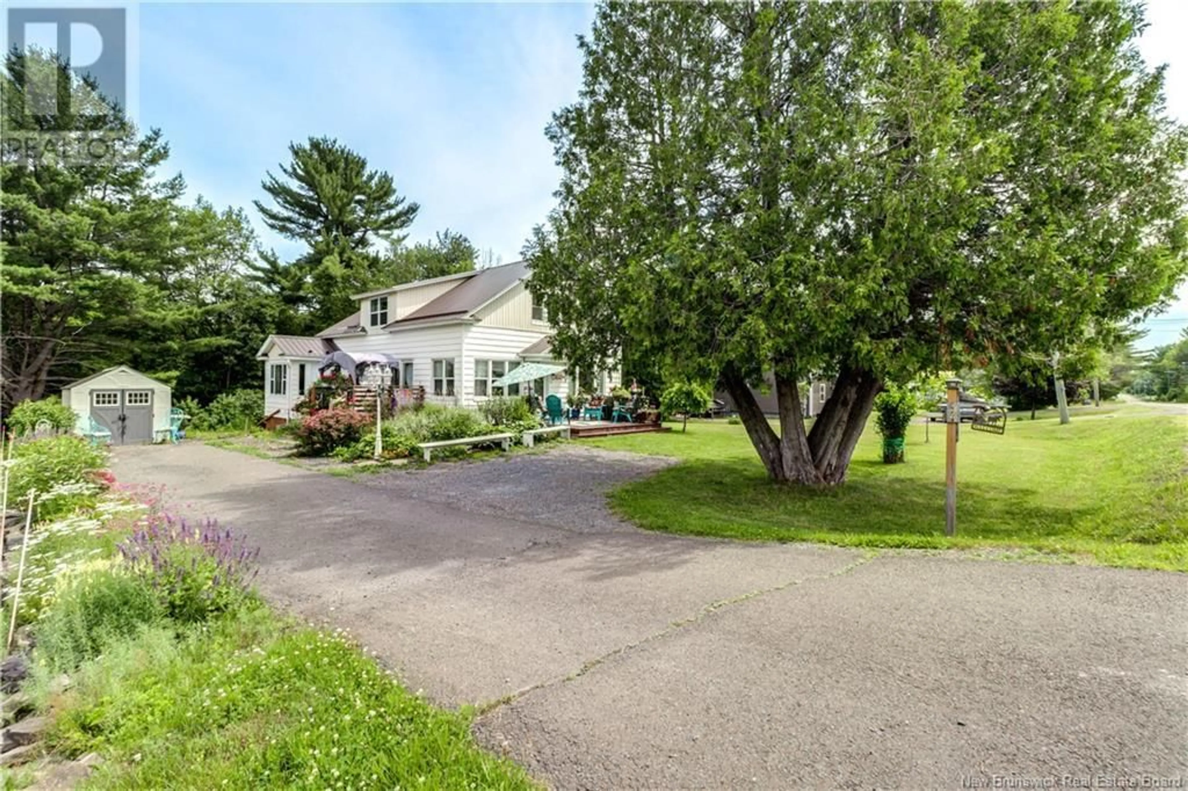54 LAKE DRIVE, Minto, New Brunswick E4B2M6
Contact us about this property
Highlights
Estimated valueThis is the price Wahi expects this property to sell for.
The calculation is powered by our Instant Home Value Estimate, which uses current market and property price trends to estimate your home’s value with a 90% accuracy rate.Not available
Price/Sqft$193/sqft
Monthly cost
Open Calculator
Description
This thoughtfully upgraded 3-bedroom, 1.5-bath property is the perfect blend of style, comfort, and functionality both inside and out. Surrounded by newly added lush perennial gardens, the exterior welcomes you with two spacious decks, perfect for outdoor entertaining, relaxing, or enjoying the peaceful surroundings. A baby barn shed provides convenient outdoor storage, while extended parking and a paved driveway ensure ample space for guests or multiple vehicles. Inside, the home has been extensively updated to offer modern living at its best. The kitchen has been fully renovated, featuring new flooring, contemporary finishes, and stylish upgrades that will impress any home chef. The standout 10x18 bathroom has also been fully renovated, offering a spa-like experience with fresh, modern design and generous space. For added convenience, the home includes two sets of washers and dryers, ideal for large families or multi-generational living. Comfort is a priority with three heat pumps and Envy heaters throughout the home, providing efficient climate control year-round. New lighting has been installed throughout, adding a fresh and bright atmosphere to every room. This property sits in the heart of Minto, just seconds from all amenities and only 30 minutes to Fredericton and Base Gagetown. Whether you're looking for a move-in-ready home with style and charm, a family-friendly layout, energy efficiency, or beautifully maintained outdoor spaces, this home checks all the boxes. (id:39198)
Property Details
Interior
Features
Second level Floor
2pc Ensuite bath
4'6'' x 2'8''Bedroom
11'8'' x 25'1''Bedroom
8'9'' x 12'5''Primary Bedroom
13'10'' x 14'6''Property History
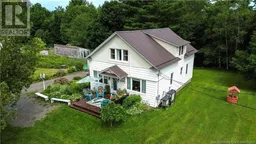 50
50
