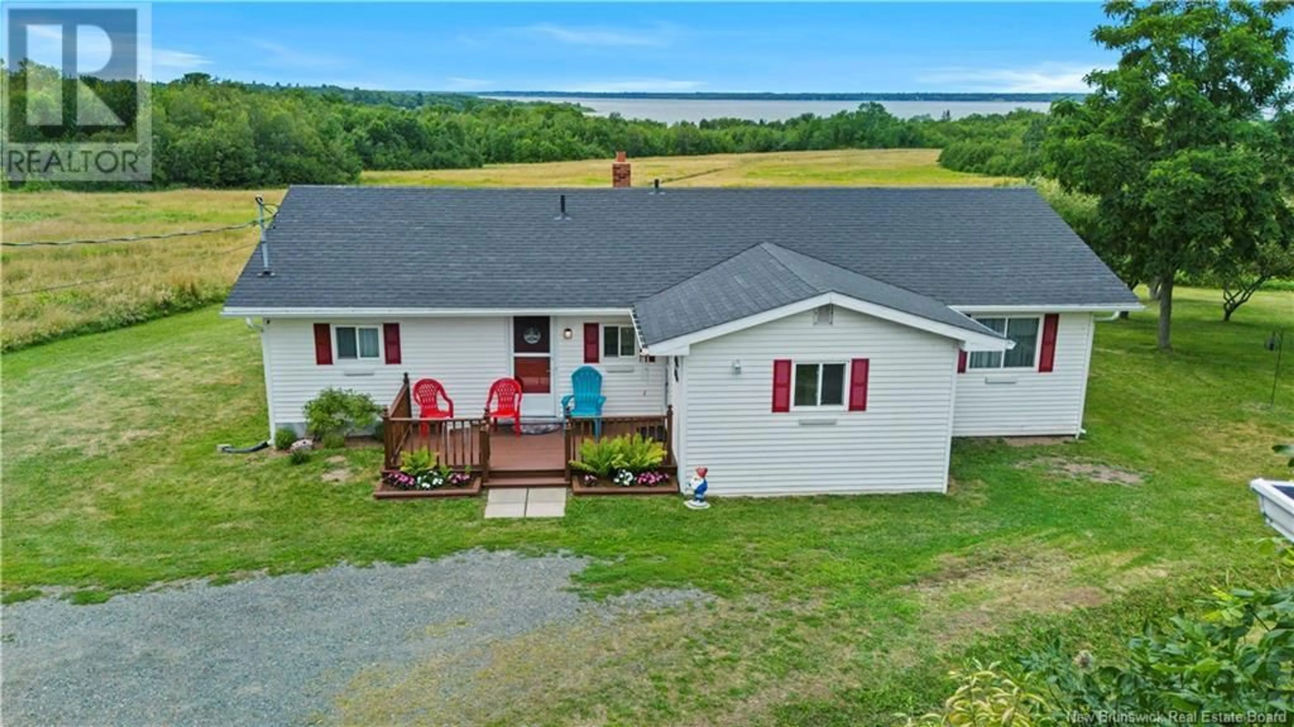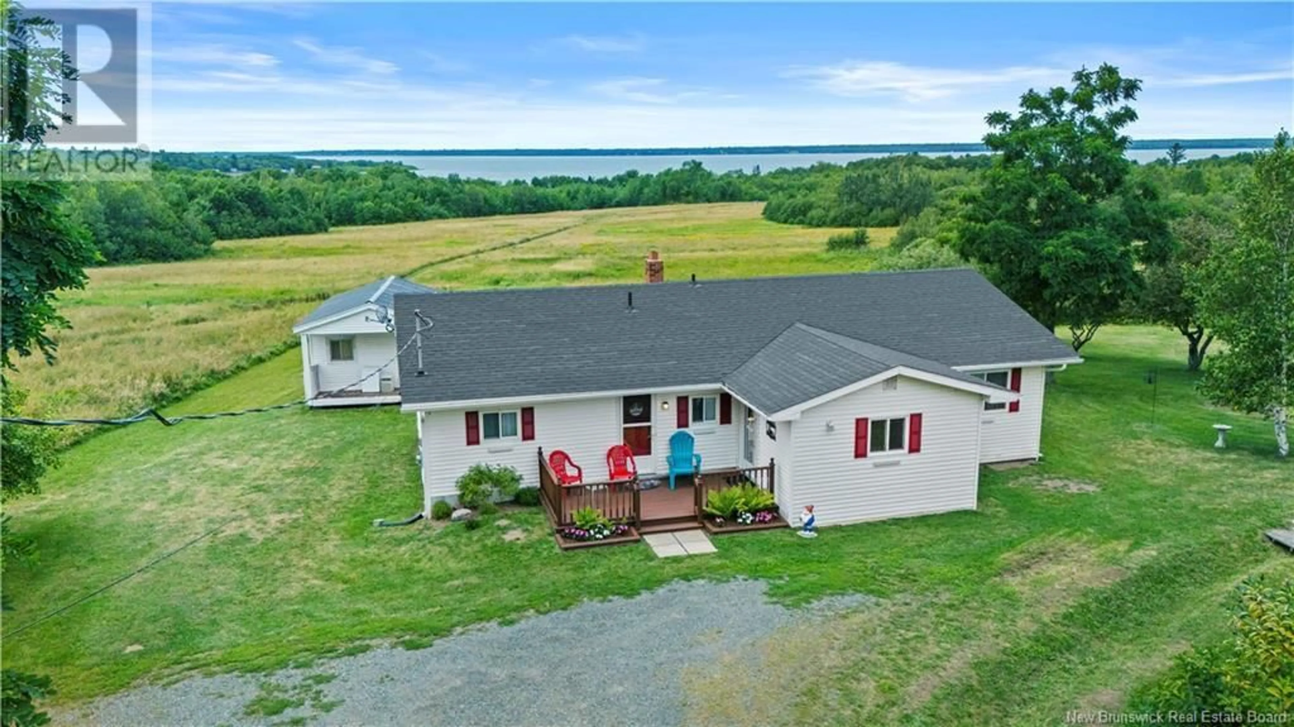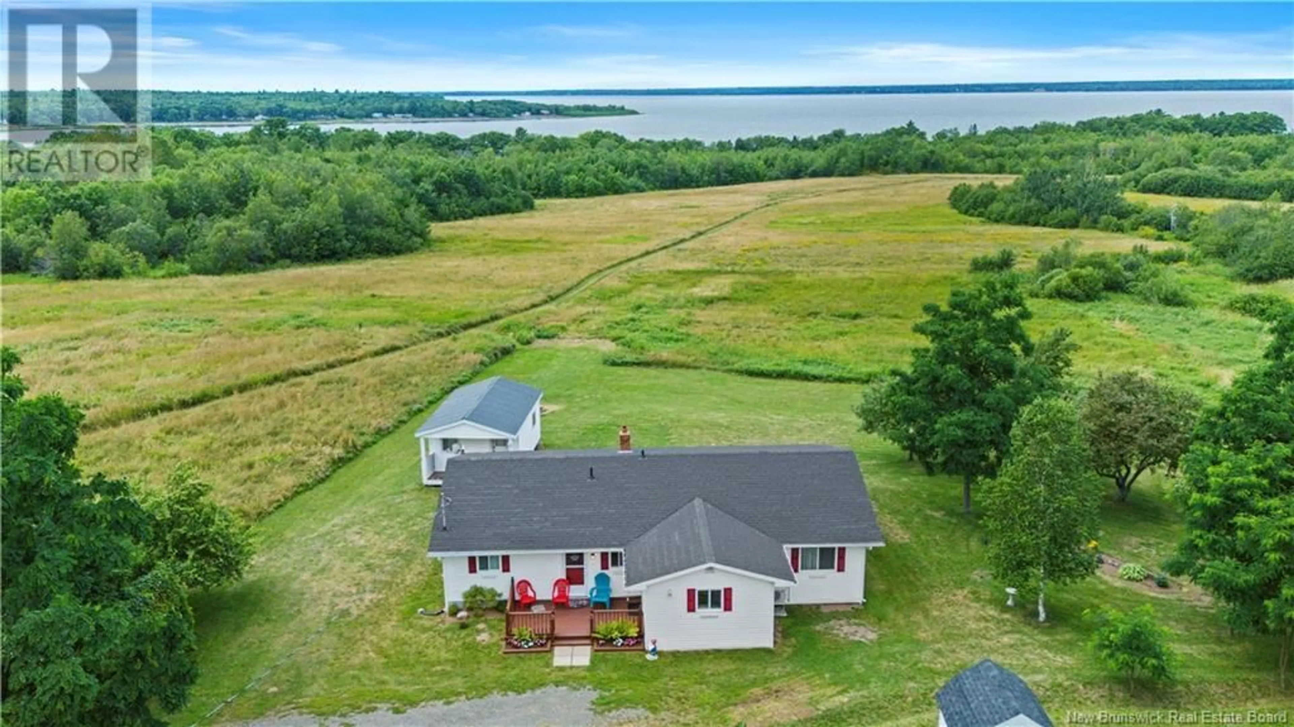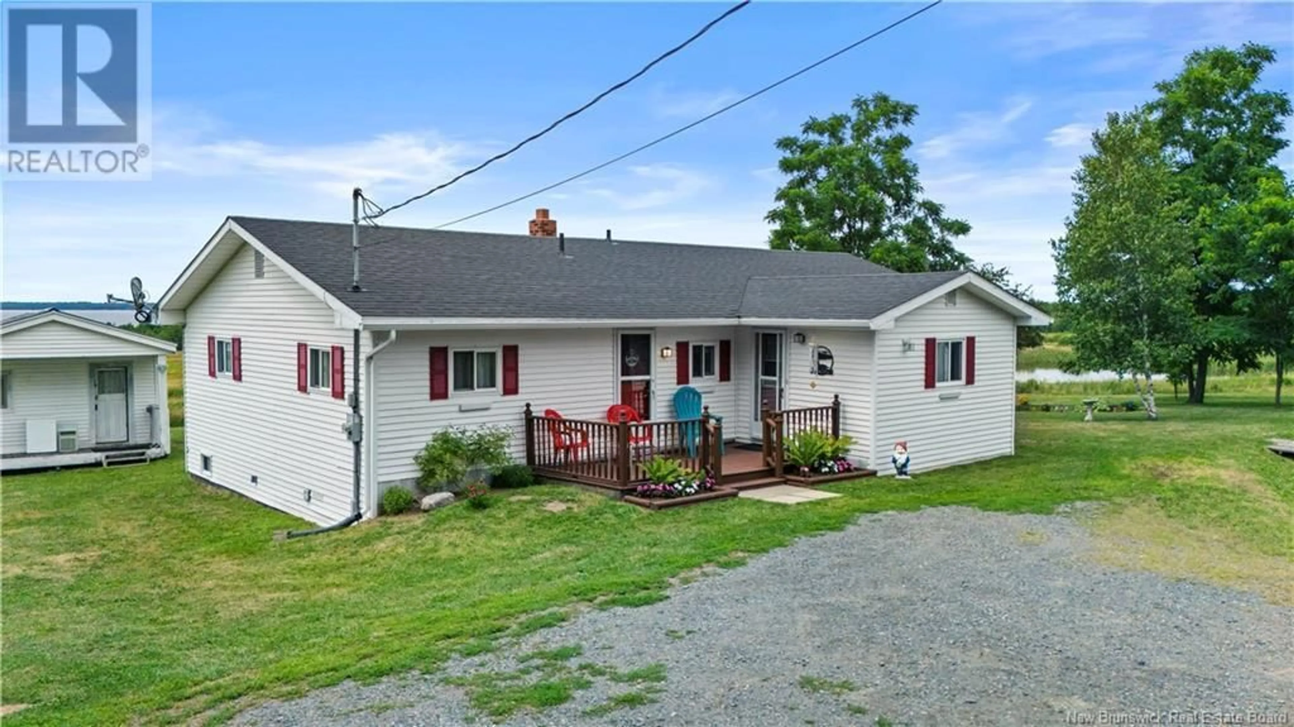5271 ROUTE 105, Whites Cove, New Brunswick E4C3H1
Contact us about this property
Highlights
Estimated valueThis is the price Wahi expects this property to sell for.
The calculation is powered by our Instant Home Value Estimate, which uses current market and property price trends to estimate your home’s value with a 90% accuracy rate.Not available
Price/Sqft$175/sqft
Monthly cost
Open Calculator
Description
Welcome to 5271 Route 105 in Whites Cove. This well-maintained 4-bedroom, 1.5-bathroom bungalow offers 1,550 sq. ft. of comfortable living space in a quiet country setting with gorgeous lake views and sunsets. Set on a nicely sized 1+ acre lot that backs onto open fields and looks out over a pond, the property offers a peaceful backdrop and a sense of space. It's the kind of yard where kids can roam, dogs can play, and slowing down feels easy. Lovingly kept by one family since it was built, pride of ownership shines throughout. With many recent upgrades including blown-in attic insulation, spray foam insulation in the basement, a mini-split heat pump, new shingles, updated bathroom fixtures, some newer windows, seamless eavestroughs, and an air exchanger. Temperature control is provided by a wood/electric forced air furnace, mini-split heat pump, and baseboard heaters, offering year-round comfort and flexibility. Plus, its wired for a generator for peace of mind. Outdoors, you'll find pear and apple trees, a storage shed, and easy access to the TCH for commuting. A public wharf is within walking distance, and Slocum's Farm Fresh Produce is just down the road. Approx. 30 mins to Oromocto and 40 mins to Fredericton. Whether you're looking for a quiet place to retire, room for a growing family, or a home that works for multiple generations, this property is a standout option in a friendly rural community. Don't sleep on this one, great homes like this don't come around often! (id:39198)
Property Details
Interior
Features
Main level Floor
Mud room
9'6'' x 13'Bath (# pieces 1-6)
2'10'' x 5'2''Bedroom
8'8'' x 13'6''Bedroom
9'11'' x 10'10''Property History
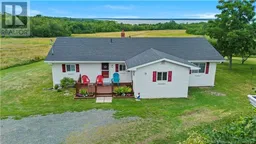 50
50
