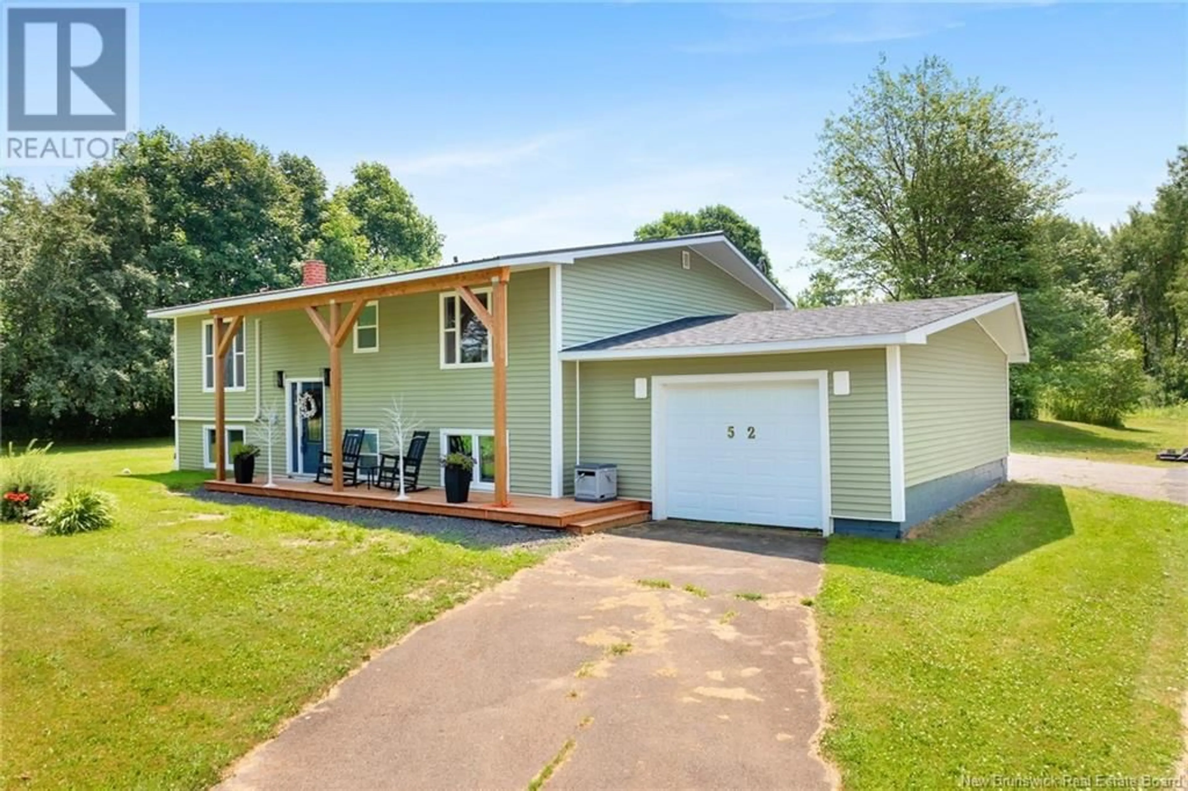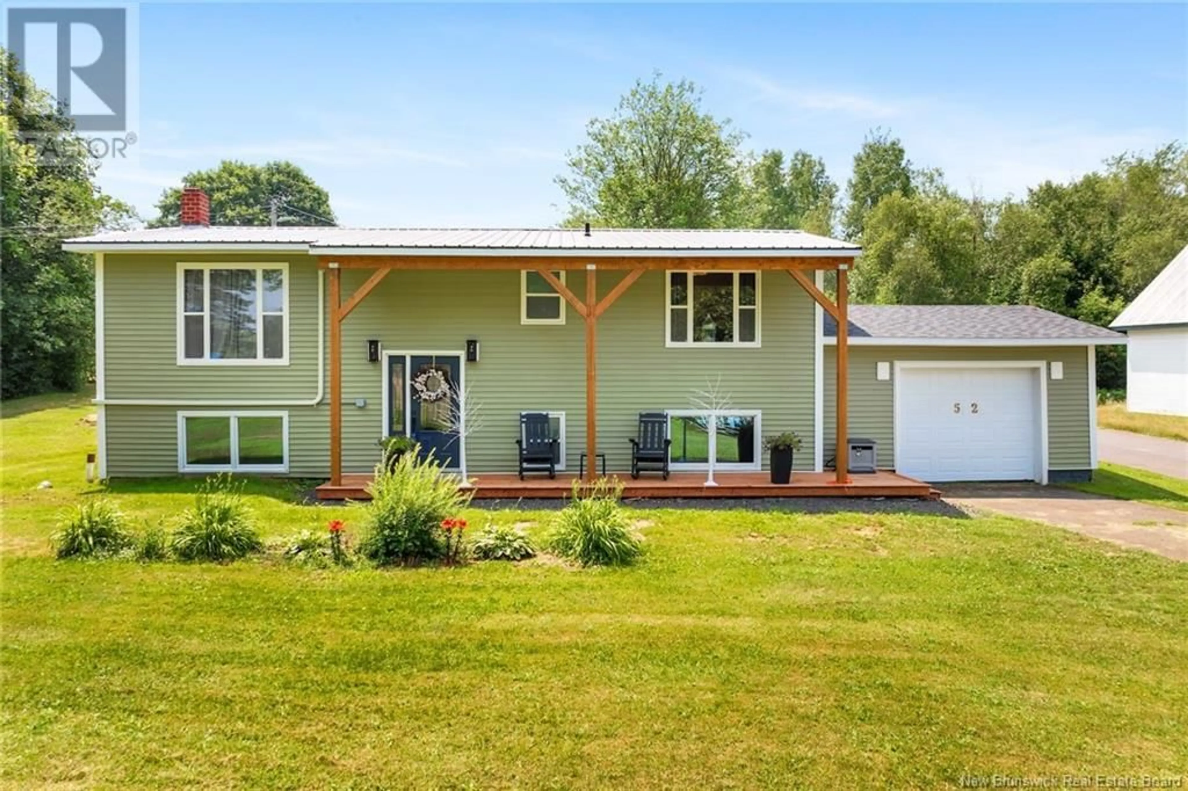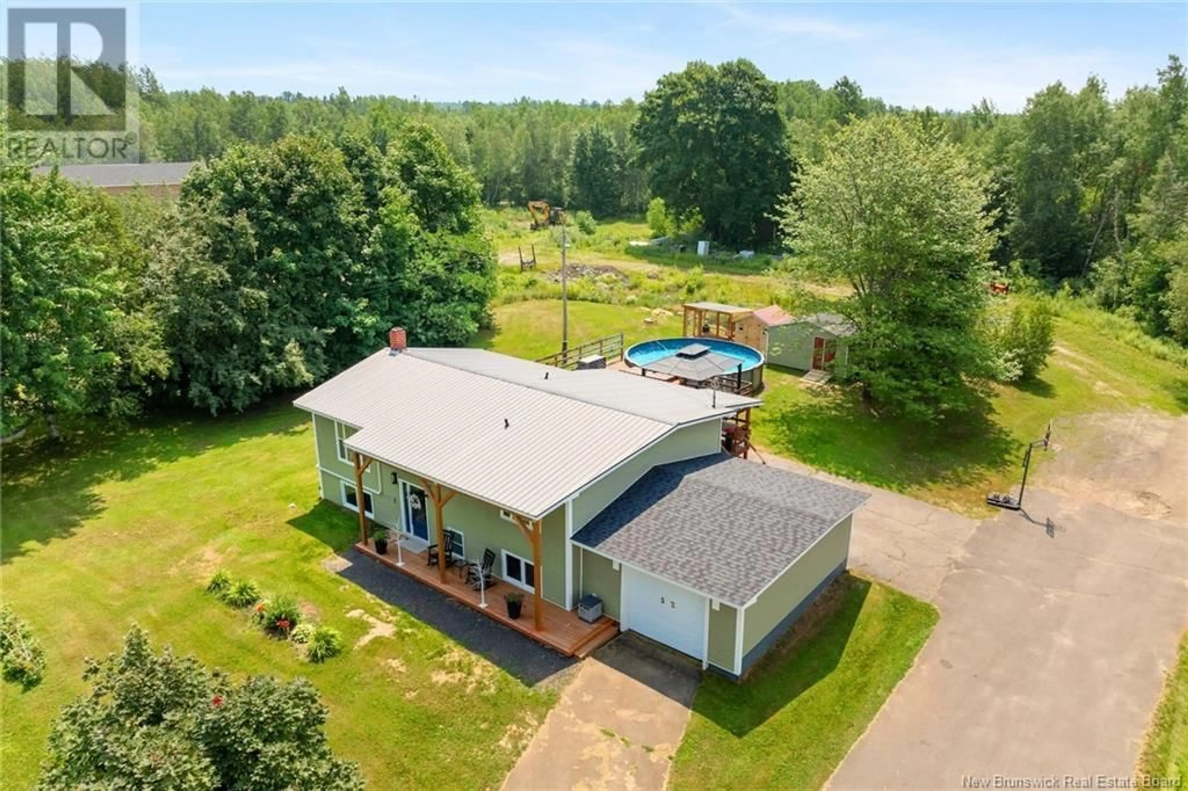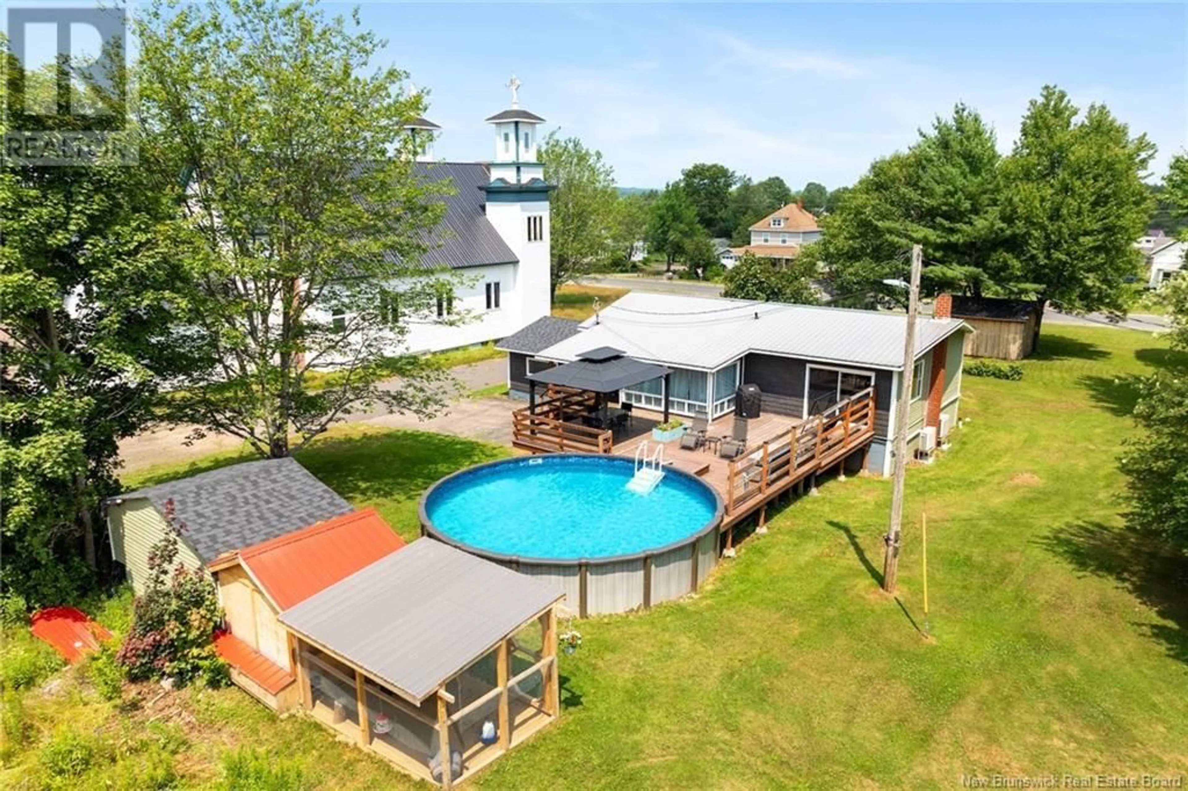52 KING STREET, Chipman, New Brunswick E4A2H7
Contact us about this property
Highlights
Estimated valueThis is the price Wahi expects this property to sell for.
The calculation is powered by our Instant Home Value Estimate, which uses current market and property price trends to estimate your home’s value with a 90% accuracy rate.Not available
Price/Sqft$129/sqft
Monthly cost
Open Calculator
Description
Step into this beautifully renovated home in the heart of Chipman,where modern updates blend seamlessly with timeless charm.Completely transformed inside and out,this 3-bedroom gem offers an extraordinary amount of living space and stylish finishes throughout.The main floor features a bright,open-concept kitchen and dining area perfect for entertaining,a spacious living room filled with natural light,a huge primary bedroom with a walk-in closet,a second sizable bedroom,and a sleek,modern full bathroom.Downstairs,the fully renovated lower level adds even more versatility with a second living room featuring a cozy woodstove,a large bedroom,a convenient half bath,offering excellent income potential as a rental suite or private guest quarters.Outside,enjoy your morning coffee on the charming front porch or host summer gatherings on the back deck,complete with an above-ground pool and private backyard oasis.For those with a passion for farming or outdoor projects,the chicken coop and outbuildings provide endless possibilities.The attached garage offers added convenience,while thoughtful updates including a new electrical panel and high-end finishes make this home completely move-in ready.Seconds away from all the amenities of Chipman,just 50 minutes to Fredericton,and 1 hour to Oromocto.If youre looking for functionality,space for a growing family,or the potential to earn income all wrapped in a beautifully renovated home this is the one youve been waiting for! (id:39198)
Property Details
Interior
Features
Main level Floor
Primary Bedroom
13'4'' x 14'1''Office
16'11'' x 12'0''Laundry room
13'4'' x 5'8''Kitchen
13'4'' x 11'3''Exterior
Features
Property History
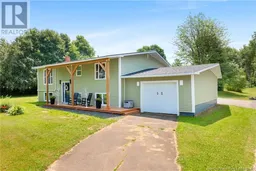 50
50
