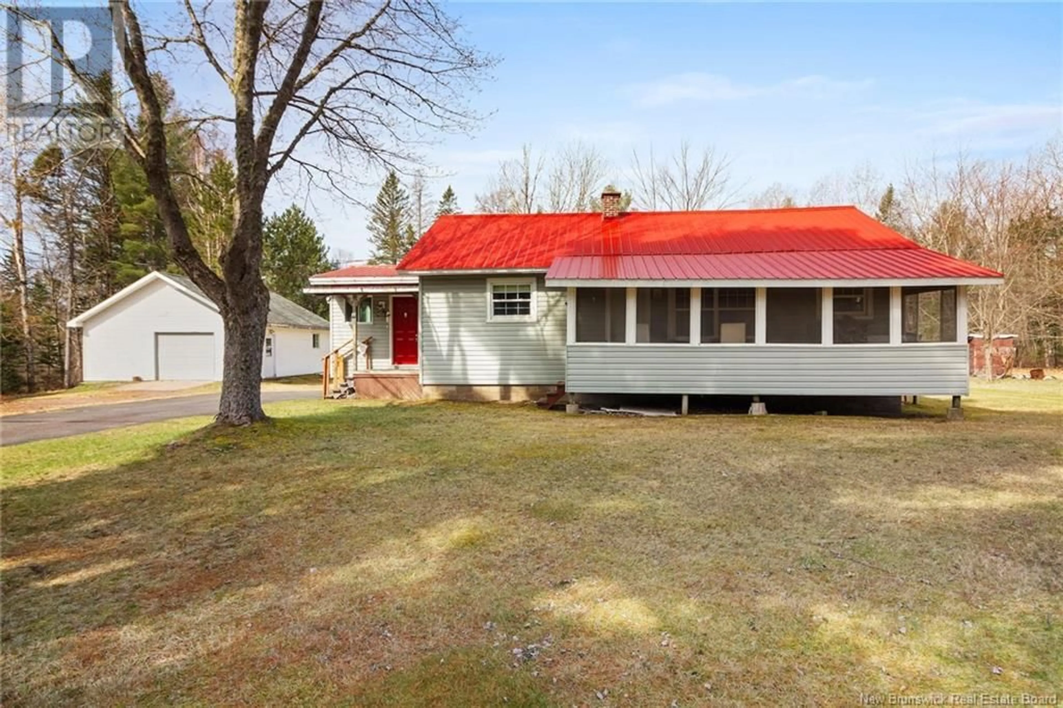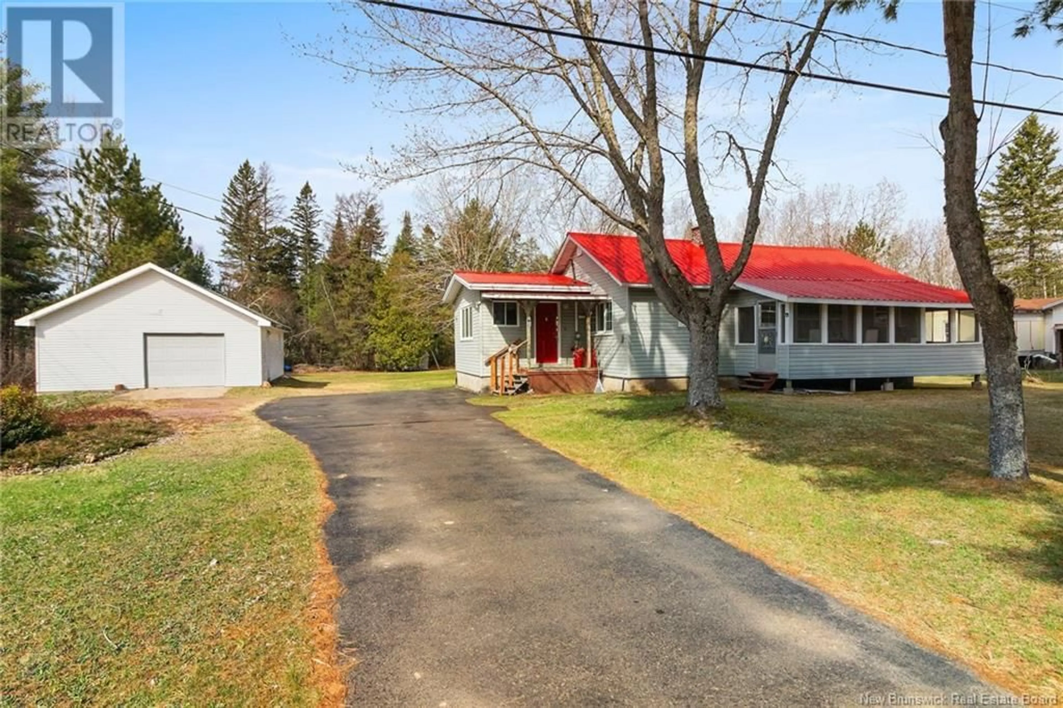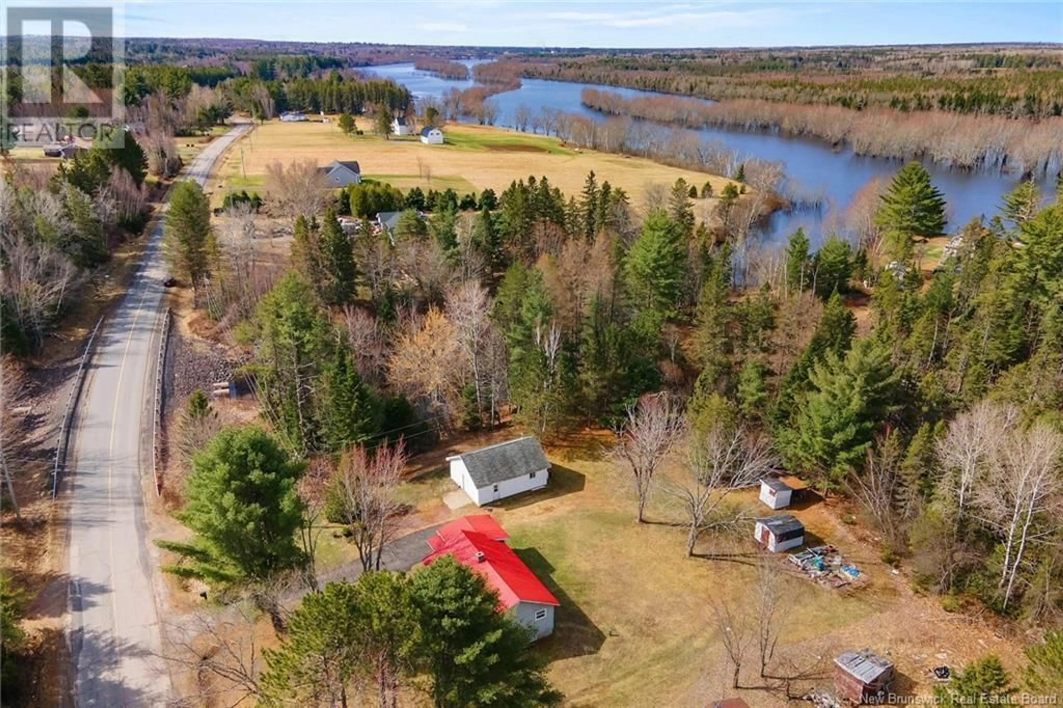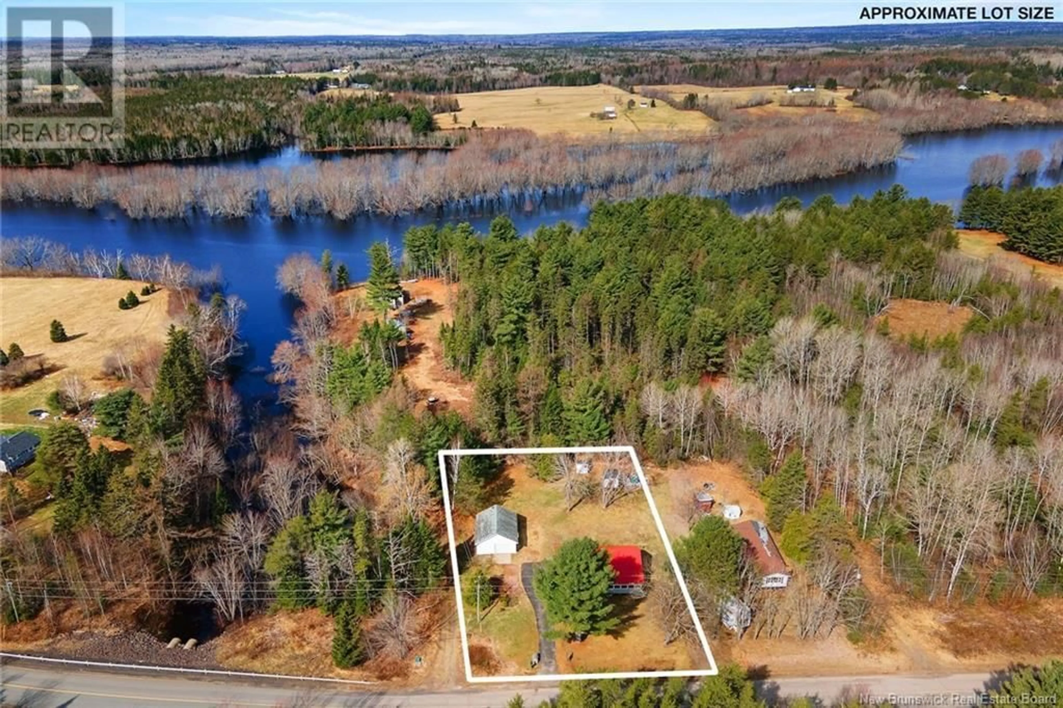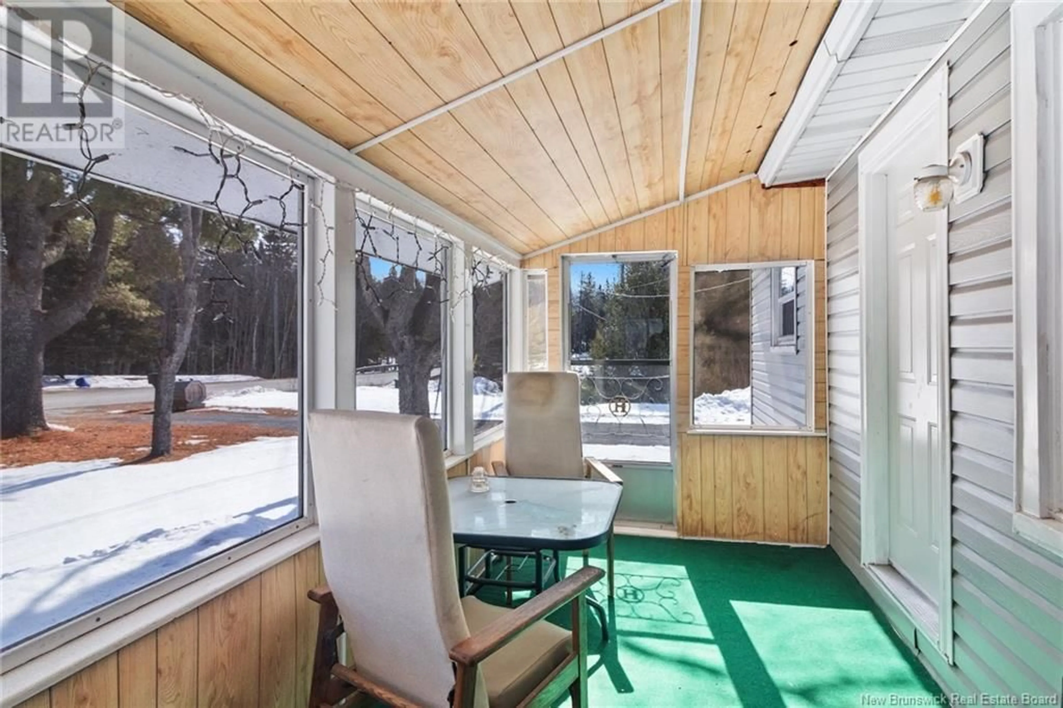4782 ROUTE 123, Redbank, New Brunswick E4A2C3
Contact us about this property
Highlights
Estimated valueThis is the price Wahi expects this property to sell for.
The calculation is powered by our Instant Home Value Estimate, which uses current market and property price trends to estimate your home’s value with a 90% accuracy rate.Not available
Price/Sqft$189/sqft
Monthly cost
Open Calculator
Description
Country living at it's best! Welcome to 4782 Rte 123, Chipman. Nestled on over a half acre of property, you will find this adorable 3 bedroom bungalow, surrounded by nature and mature trees. Boasting a paved double driveway, and large detached garage, this property will check all of the boxes and more. As you enter from the front deck, you will enjoy a large mudroom/sunroom area, currently used as an office and laundry space, offering plenty of warmth and natural light. The eat-in kitchen is found just off this, offering ample cupboard and counter space. The main bathroom is conveniently located just off the kitchen, as well as the 3 bedrooms. The front of the house you will find a large sunporch area, perfect for spending your warmer days. Down stairs is the unfinished basement, offering an extra storage area and plenty of space for a workbench. The detached heated garage is a handyman's dream with its own electrical panel and plenty of room for your car, recreational vehicles and more. For added comfort, the garage is wired for a generator directly to the house...no need to worry about power outages! Nearby, you will find the popular Salmon River, where you will enjoy canoeing, fishing, snowmobiling and more. The local marina is within a few kilometres as well. This home is located just minutes to all amenities, and within an hour of the capital city of Fredericton. (id:39198)
Property Details
Interior
Features
Main level Floor
Other
11'7'' x 15'5''Bath (# pieces 1-6)
6'0'' x 8'0''Bedroom
7'4'' x 11'4''Bedroom
8'0'' x 11'4''Property History
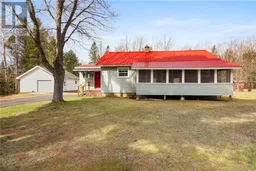 41
41
