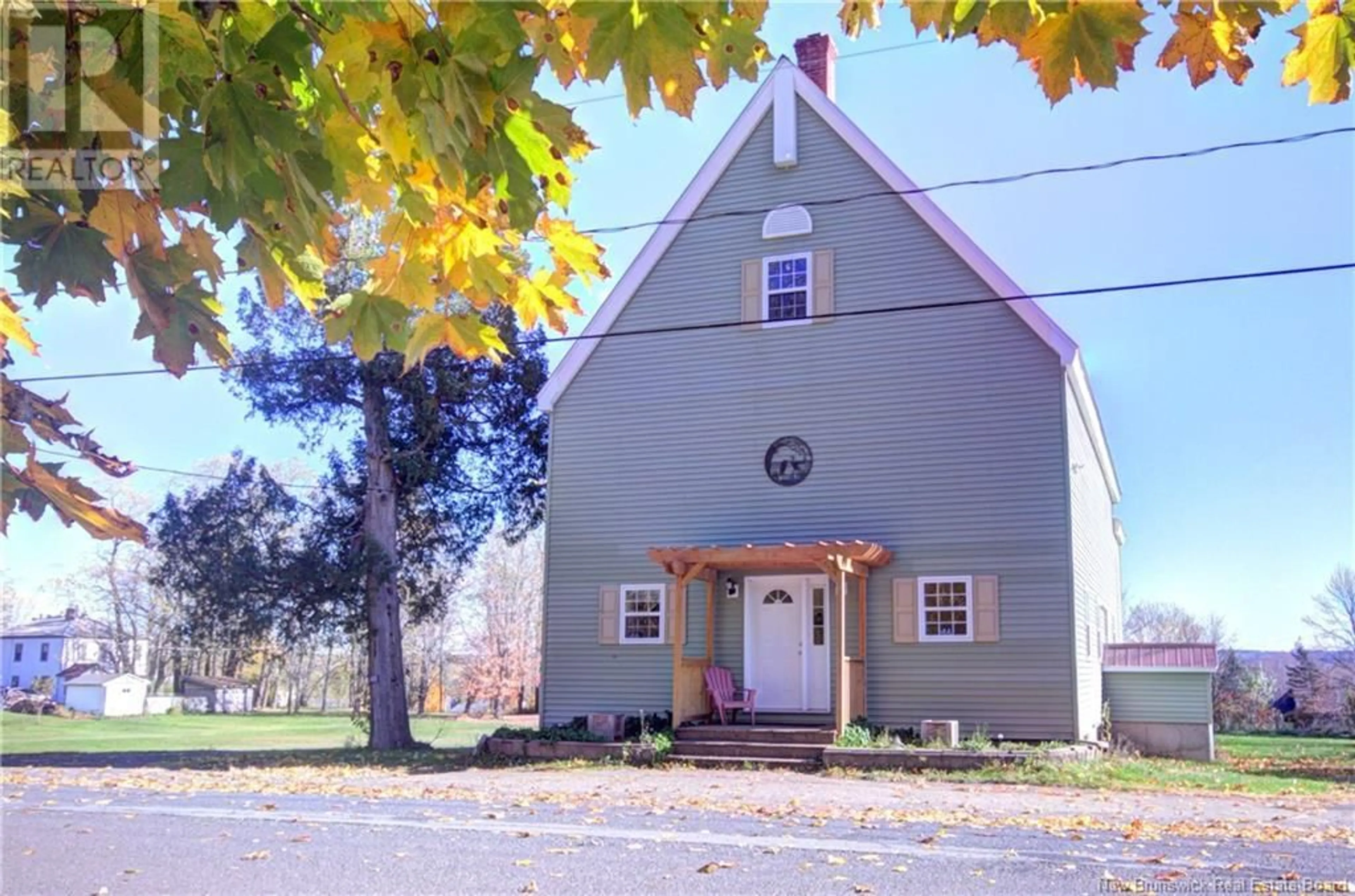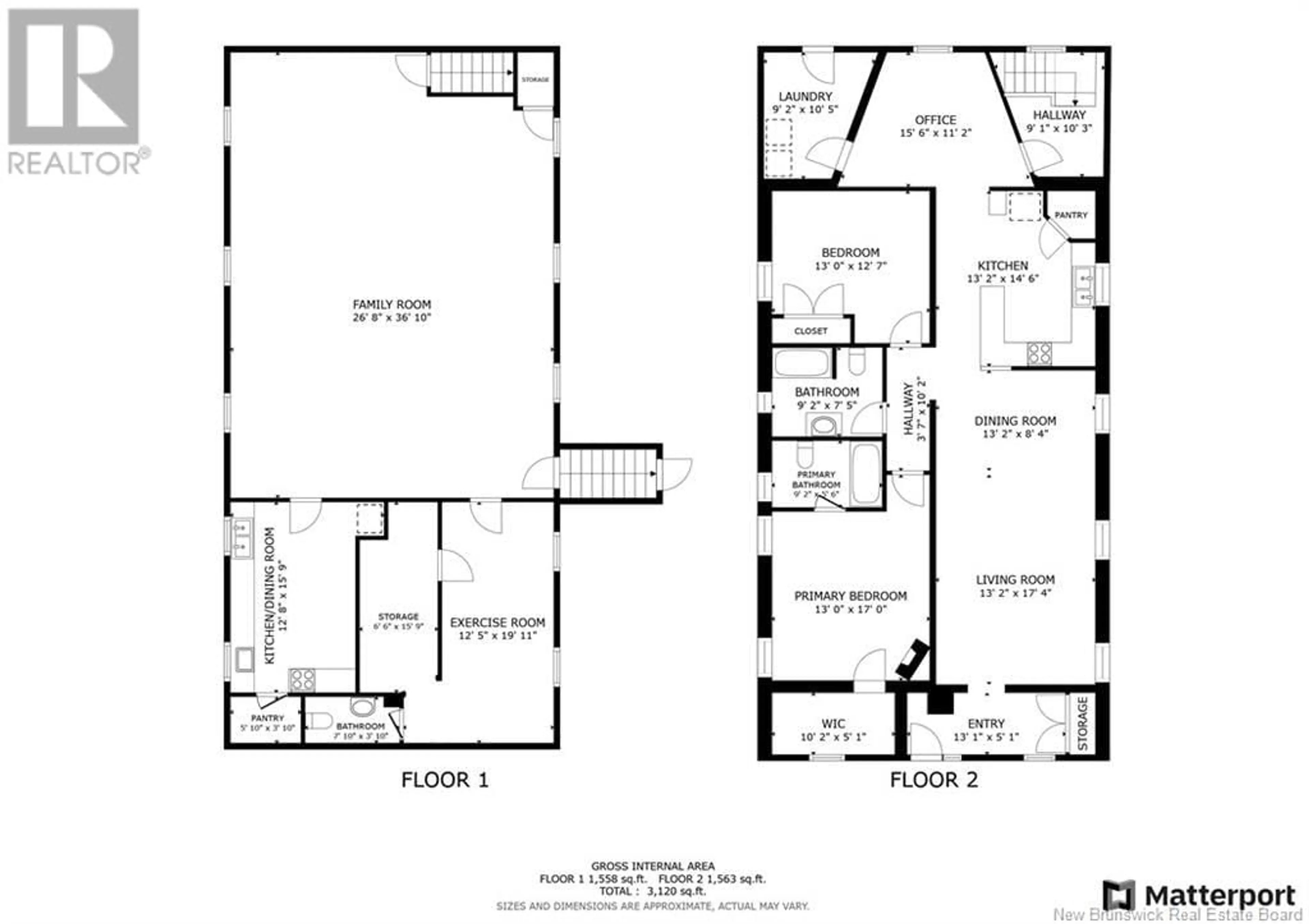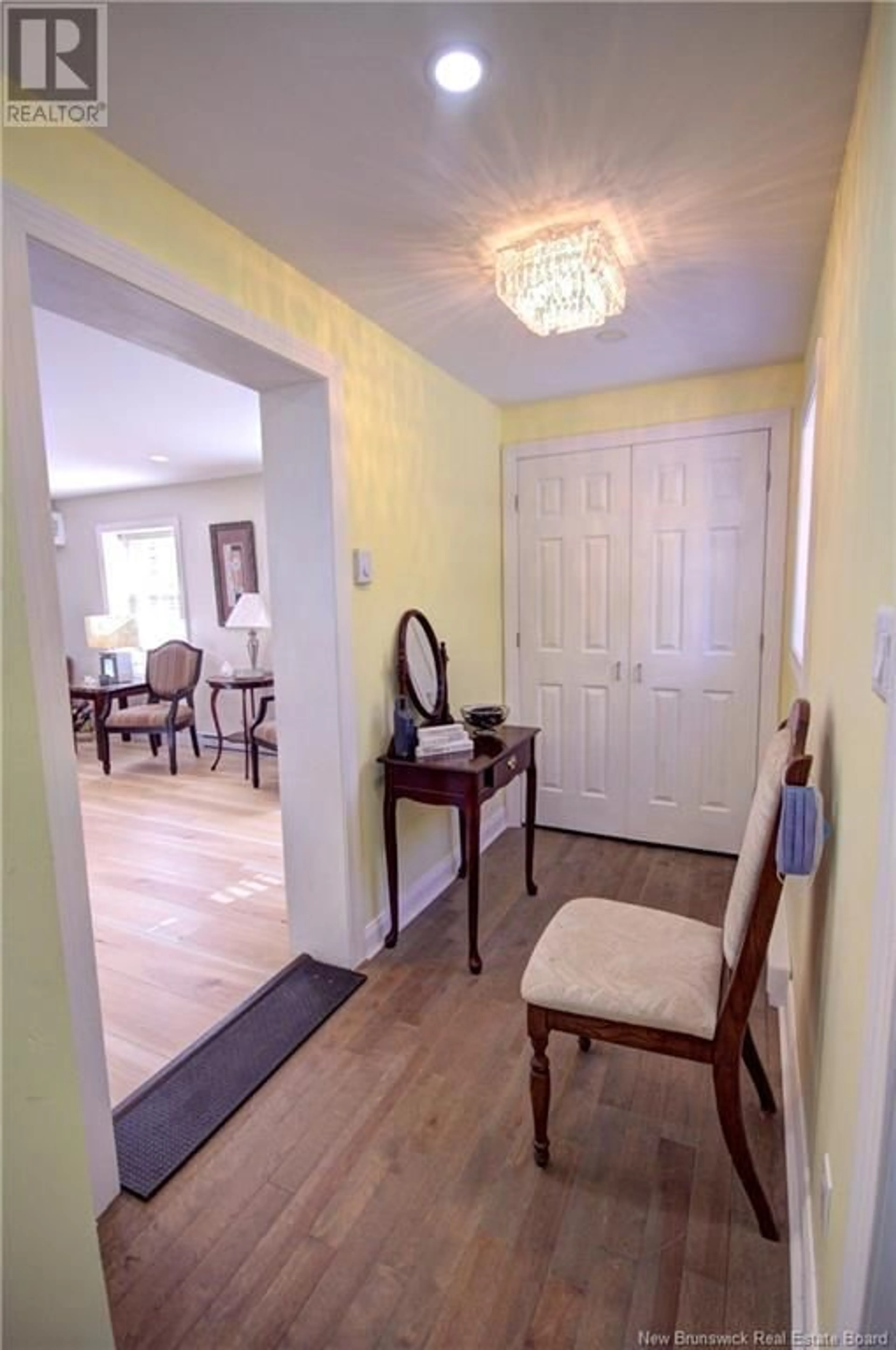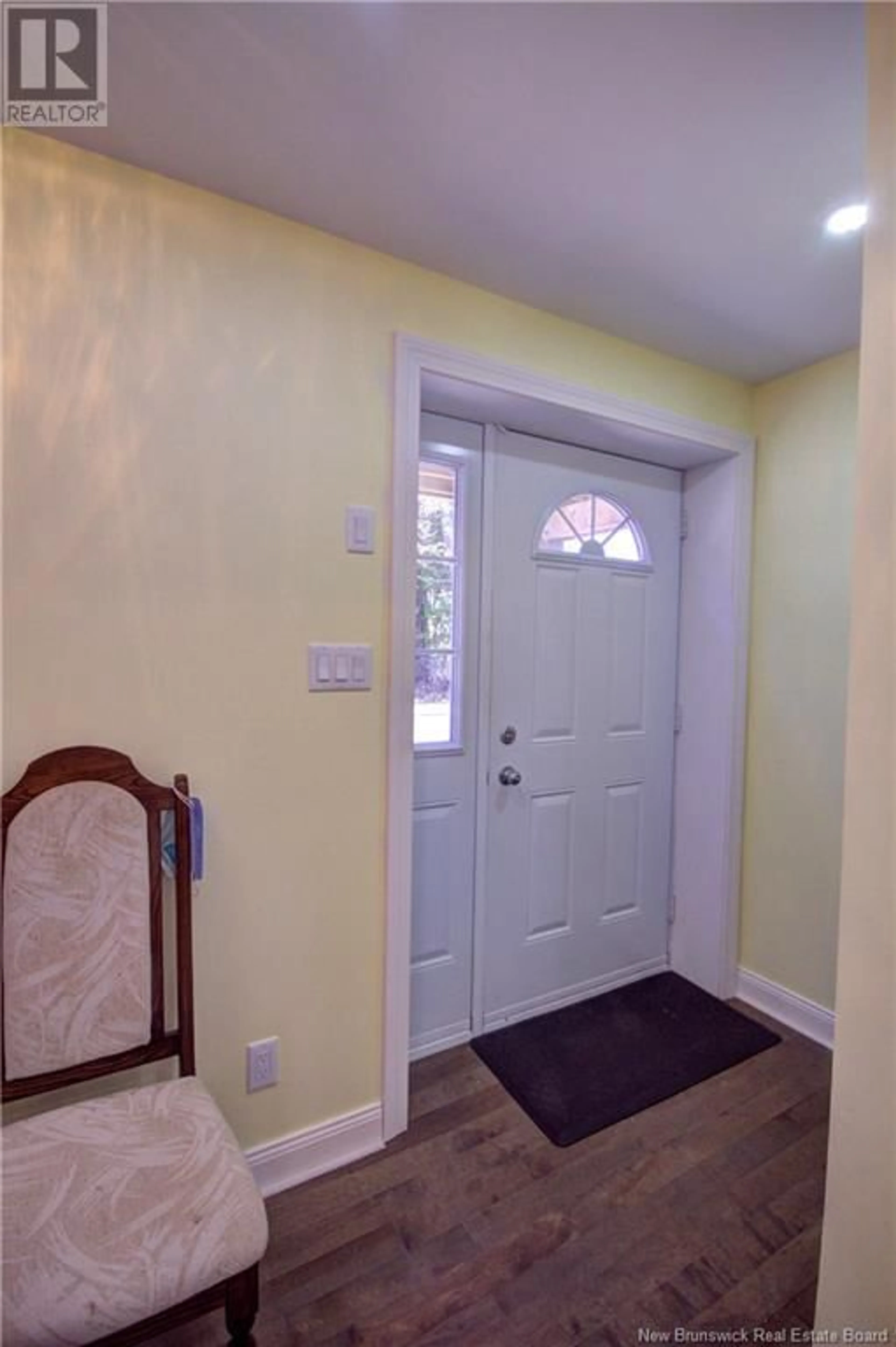46 TILLEY ROAD, Gagetown, New Brunswick E5M1B2
Contact us about this property
Highlights
Estimated ValueThis is the price Wahi expects this property to sell for.
The calculation is powered by our Instant Home Value Estimate, which uses current market and property price trends to estimate your home’s value with a 90% accuracy rate.Not available
Price/Sqft$184/sqft
Est. Mortgage$1,288/mo
Tax Amount ()$2,625/yr
Days On Market3 days
Description
Bright & Cheerful, fully modernized home in the historic Village of Gagetown. Walking distance to the marina, gas & general store & quaint shops in this picturesque village. The main level is well lit with modern, recessed lighting & offers all you need on one level plus a lower level offers loads of potential. Nicely designed kitchen/ appliances & walk-in pantry. Dining & Living rooms are very spacious. A nice front foyer offers a large coat closet. The Primary bedroom features a roomy walk-in closet & an ensuite bath/ walk-in shower. 2nd bedroom has a double closet & there a full bath off the hall. Just off the kitchen is a good office or sitting area plus a separate laundry with access to the back deck. The lower level consists of a massive finished area of about 900 square feet plus a full kitchen, half bath & bedroom space. The possibilities are many especially with a walk-out to the driveway side. Might be great for a day care, rental conversion or art or sewing studio. The exterior has been finished with red metal roofing & easy care vinyl siding. Wall & attic space has much improved insulation. Plumbing & electrical for the main floor has also been modernized. A very enjoyable & comfortable home at a great price. (id:39198)
Property Details
Interior
Features
Basement Floor
Bath (# pieces 1-6)
6' x 4'Bedroom
9' x 18'Kitchen
14' x 10'Family room
35' x 26'Property History
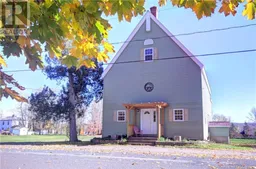 44
44
