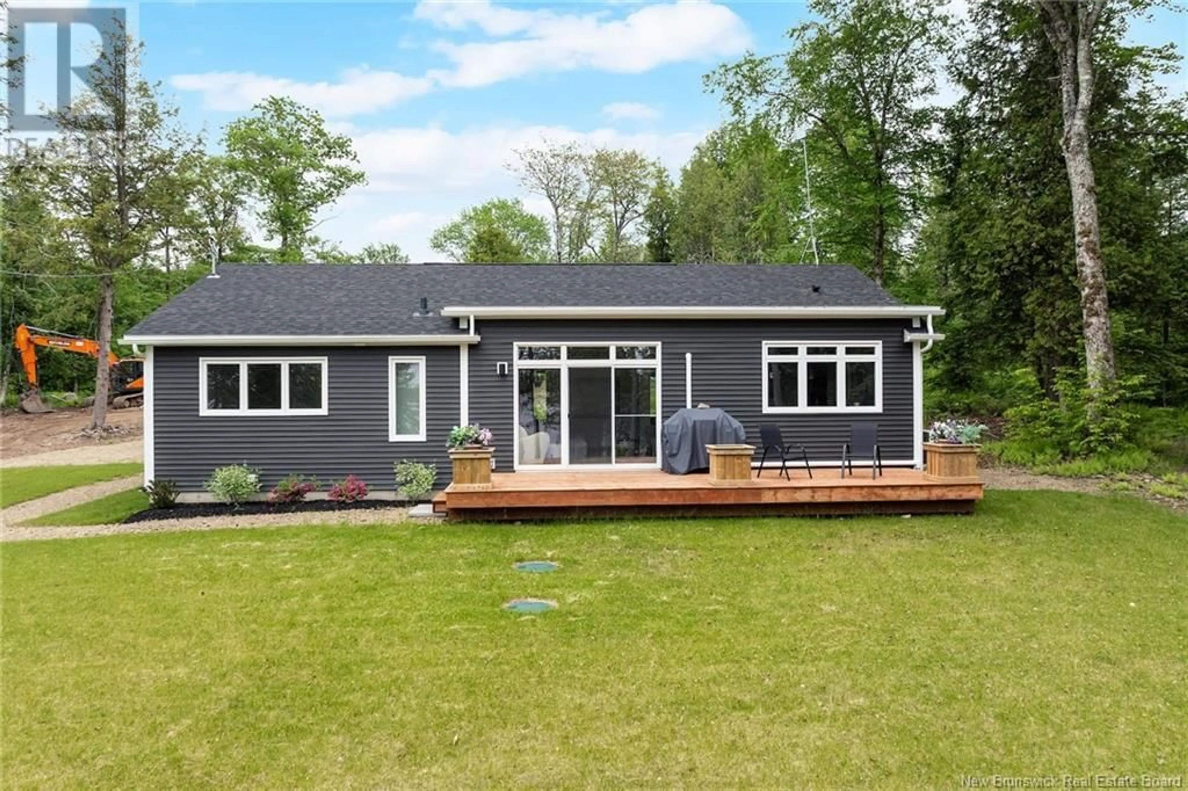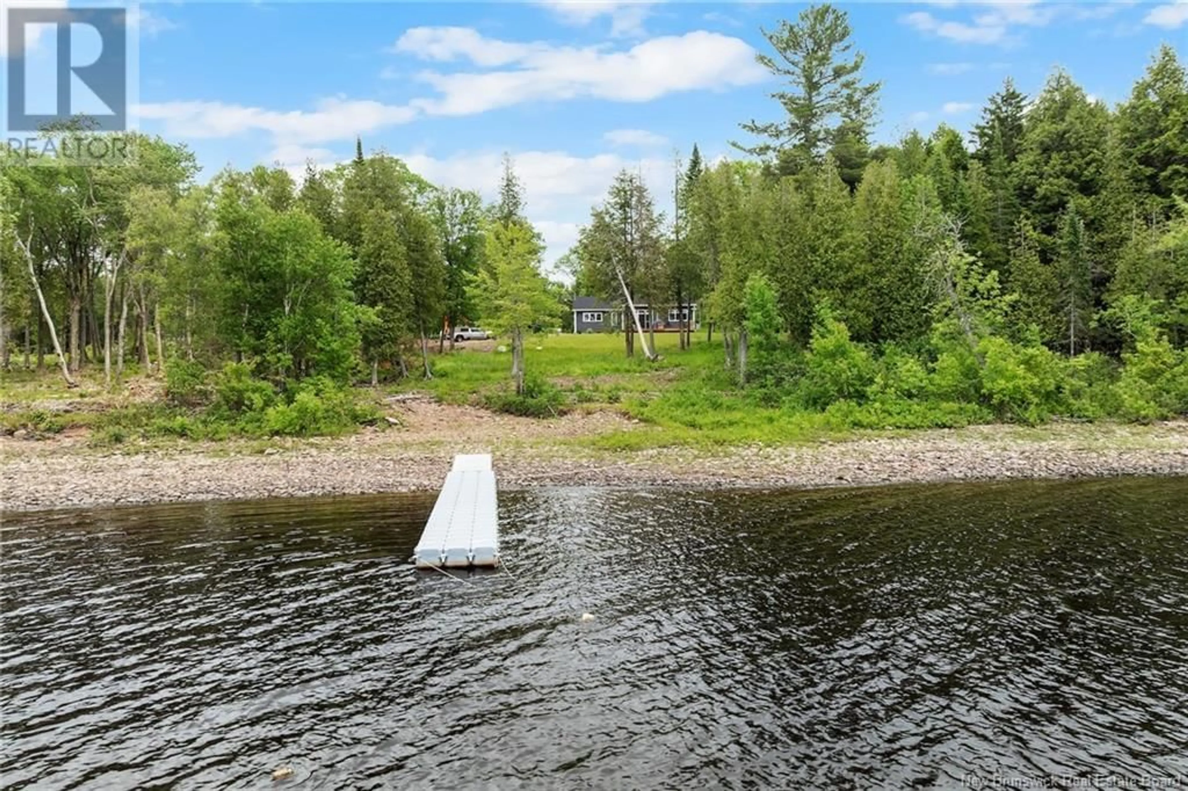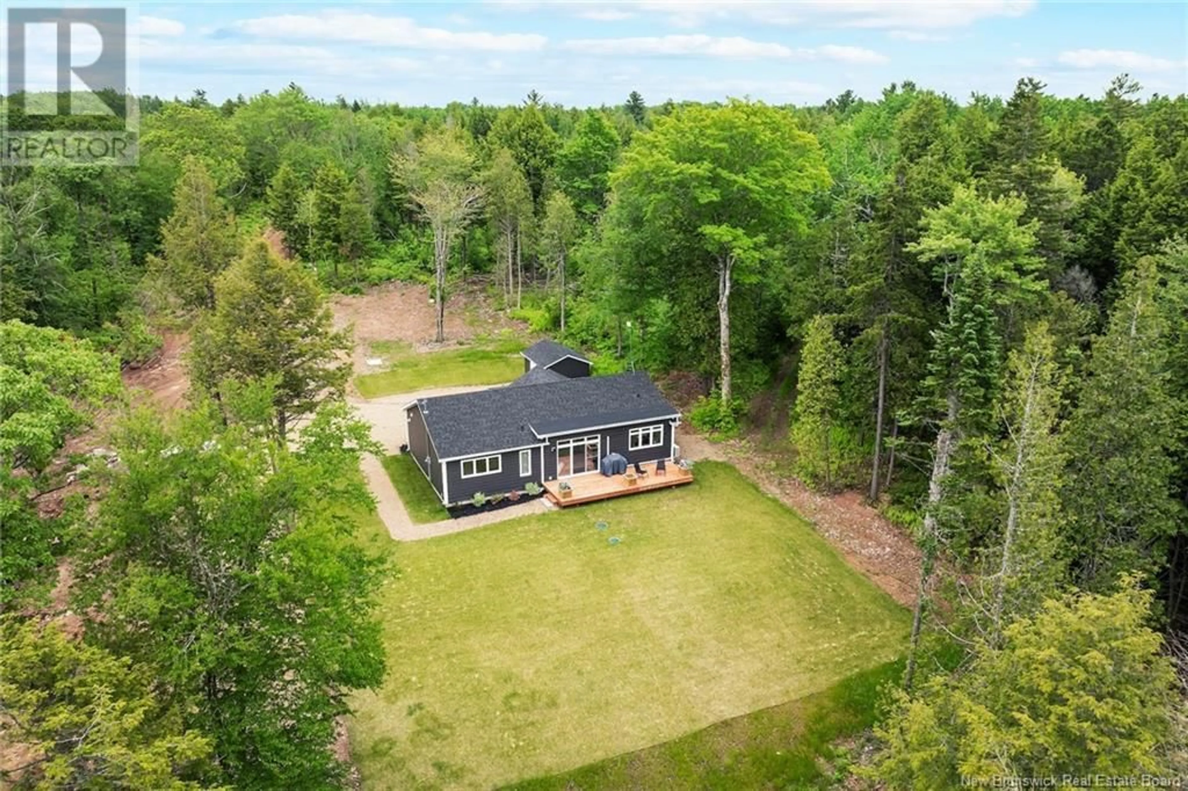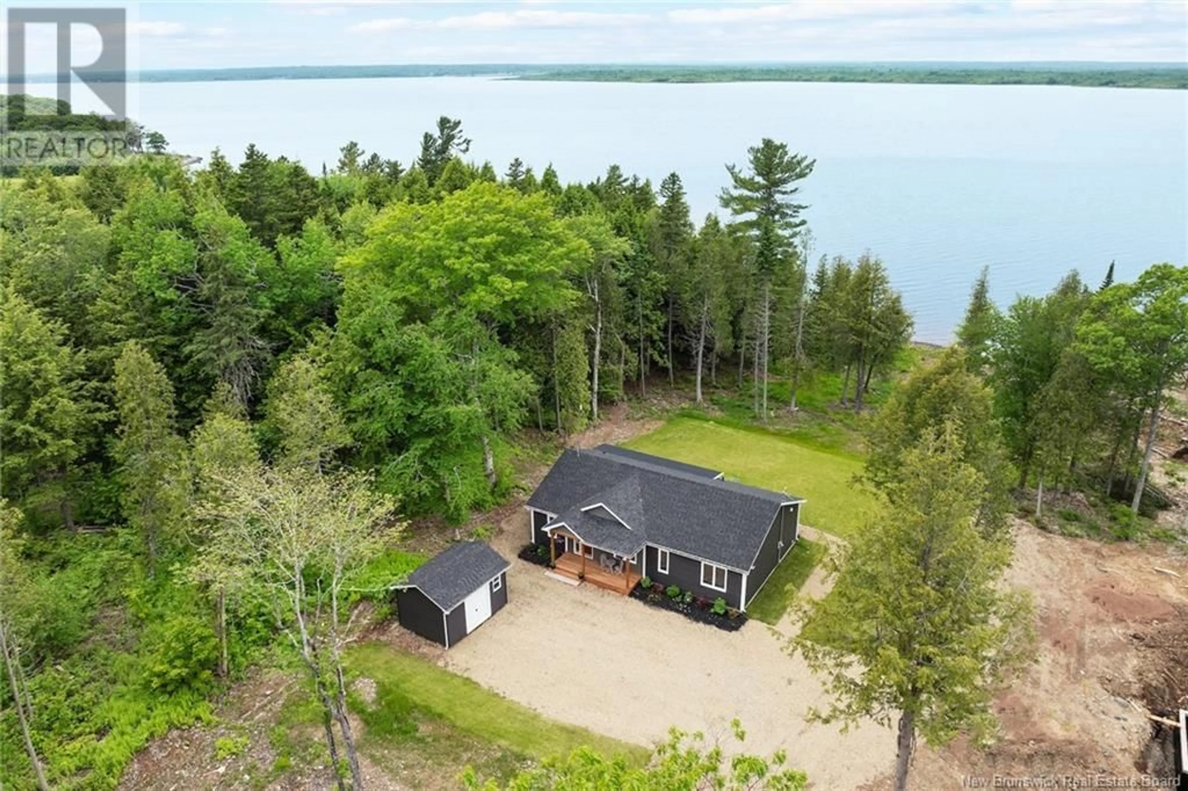456 COX POINT ROAD, Cumberland Bay, New Brunswick E4A3N9
Contact us about this property
Highlights
Estimated valueThis is the price Wahi expects this property to sell for.
The calculation is powered by our Instant Home Value Estimate, which uses current market and property price trends to estimate your home’s value with a 90% accuracy rate.Not available
Price/Sqft$364/sqft
Monthly cost
Open Calculator
Description
Welcome to 456 Cox Point Road, a rare offering on the shores of Grand Lake. Nestled on over 4 acres, this newly constructed, professionally designed and fully furnished home offers the perfect blend of modern luxury and thoughtful craftsmanship. As you step inside, you're welcomed by a bright and functional mudroom/laundry area, setting the tone for the smart, open-concept layout that follows. At the heart of the home lies a chefs kitchen that will inspire culinary creativity, complete with top of the line appliances, custom cabinetry, ample prep space, and quartz countertops. Whether you're hosting a lively kitchen party or enjoying a quiet breakfast, this space is designed to impress. The living area is a showstopper, with oversized windows that flood the space with light and provide breathtaking views. Patio doors lead to your deck, the perfect place for relaxing or simply soaking in the surrounding tranquility. A cozy fireplace anchors the space, creating a warm and inviting ambiance year-round. The primary suite is a private oasis, featuring a well appointed ensuite bathroom and generous closet space. Two additional bedrooms are both well-sized, offering comfort and style for guests or family. The main bathroom echoes the same level of design found throughout the home. Outside, enjoy your private 40-foot dock, ideal for boating or sunset watching. Whether youre seeking a luxurious seasonal retreat or year round haven, this home delivers. (id:39198)
Property Details
Interior
Features
Main level Floor
Utility room
3'5'' x 8'4''Other
4'7'' x 6'7''Ensuite
10'2'' x 5'5''Primary Bedroom
14'2'' x 13'0''Property History
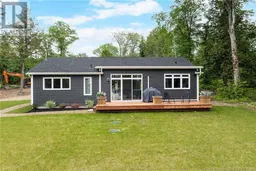 50
50
