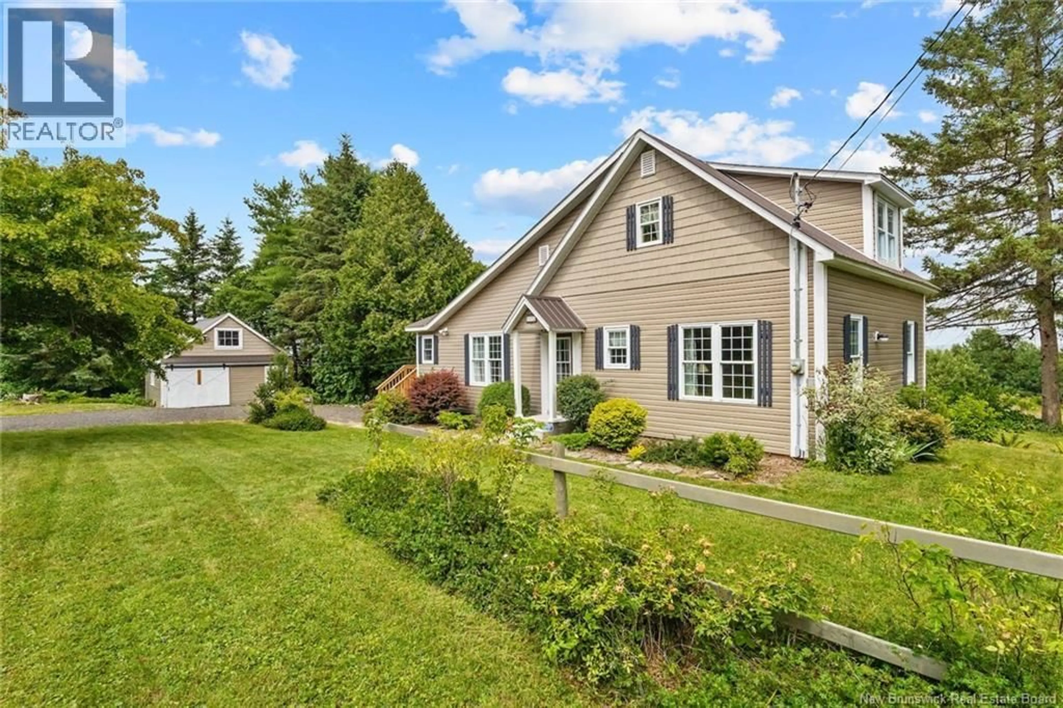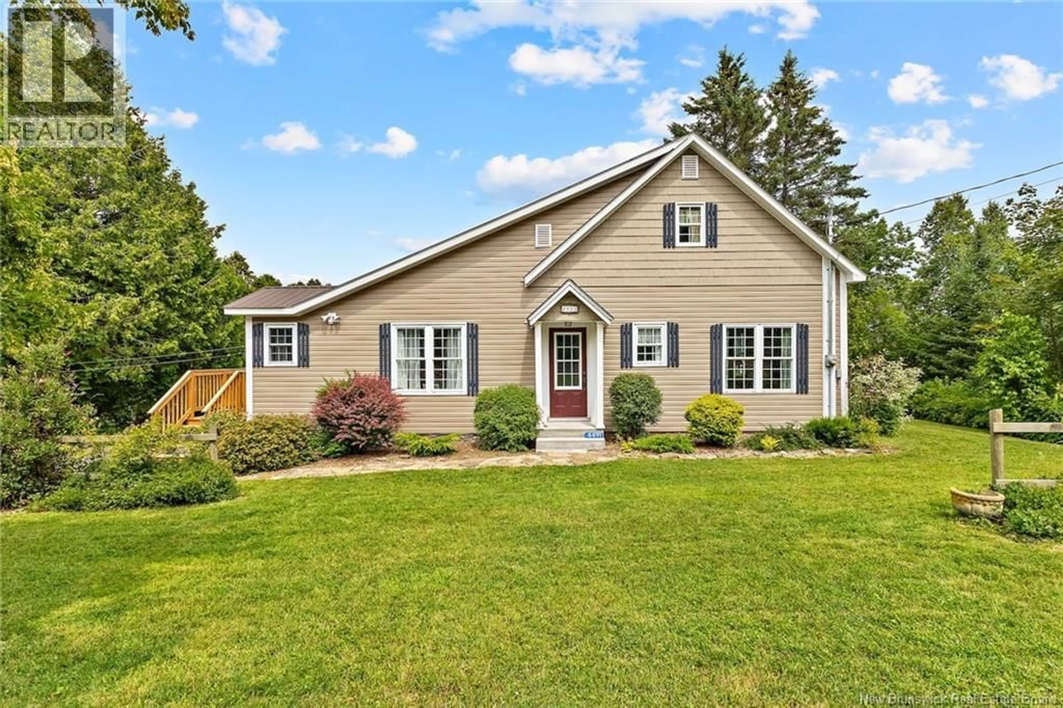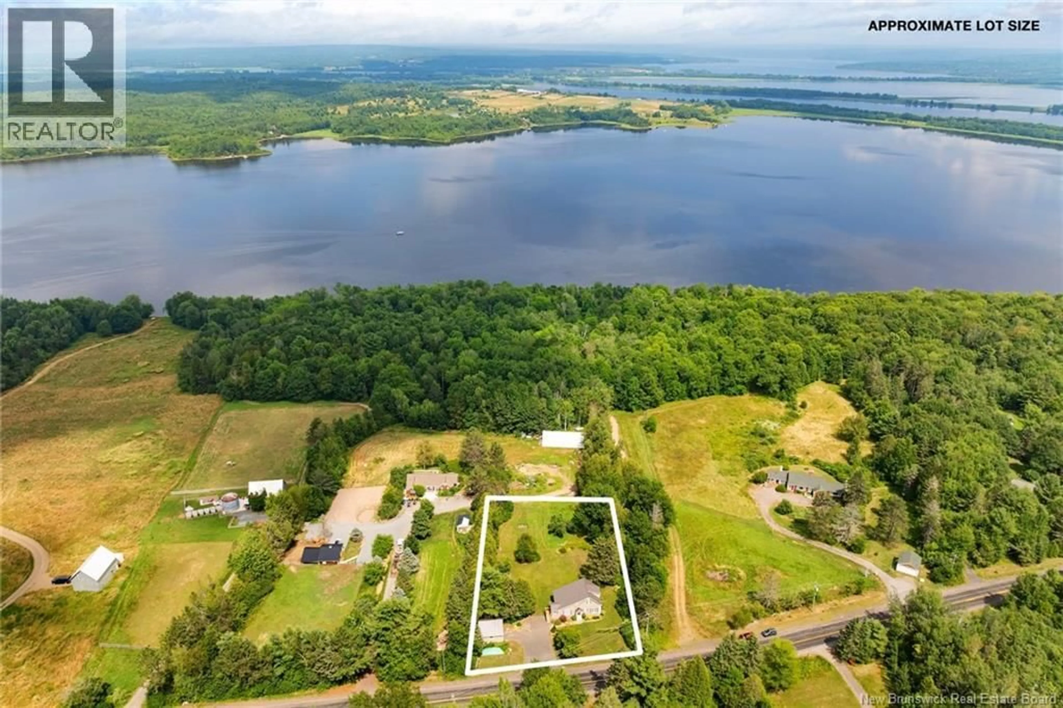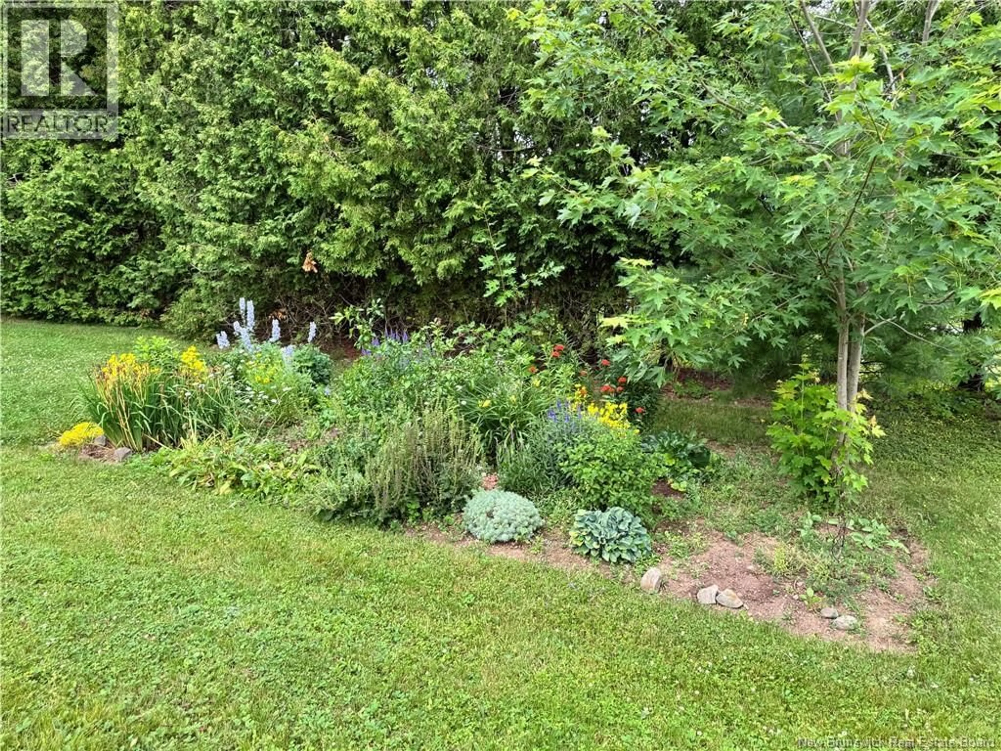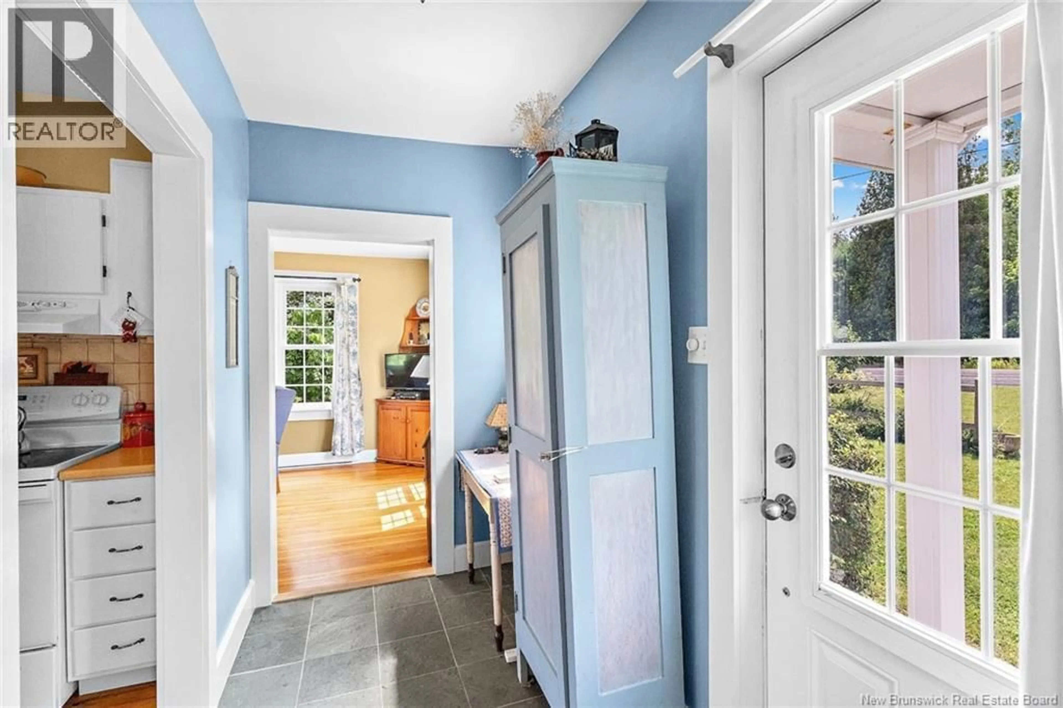4491 ROUTE 102, Queenstown, New Brunswick E5M1Z5
Contact us about this property
Highlights
Estimated valueThis is the price Wahi expects this property to sell for.
The calculation is powered by our Instant Home Value Estimate, which uses current market and property price trends to estimate your home’s value with a 90% accuracy rate.Not available
Price/Sqft$246/sqft
Monthly cost
Open Calculator
Description
Welcome to this beautifully updated 1.5-story home nestled on a spacious and landscaped .63-acre lot in the heart of Queenstown. Bursting with character and natural light, this home blends timeless charm with modern comfort. Step inside to discover a galley-style kitchen featuring a cozy dining nook that overlooks the lush backyard filled with mature trees, flowering perennials, and established shrubs. The inviting layout includes a spacious main-level room currently used as a formal dining/sitting area previously two bedrooms offering the flexibility to easily convert the home back into a 3-bedroom if desired. There is a good sized living room leading to the upstairs. Primary bedroom is paired with a full bath and walk in closet in bathroom, and theres potential to add a second bathroom on the main level with easy access to existing plumbing. Recent updates include new siding, a durable metal roof, and brand-new decks all enhancing the home's curb appeal. Three ductless mini-split systems provide efficient year-round comfort. Large windows bring in an abundance of natural light and frame the picturesque surroundings. Outside, the landscaped lot is a true retreat. A detached garage with an upper loft adds even more possibilities think studio, workshop, or creative retreat. This is a unique opportunity to own a charming home in beautiful Queenstown. Only 11 mins to the Historic Village of Gagetown that has a marina, store, gas and shops. Dont miss it! (id:39198)
Property Details
Interior
Features
Second level Floor
Other
6'2'' x 7'9''Bath (# pieces 1-6)
7'8'' x 8'9''Primary Bedroom
10'5'' x 11'3''Property History
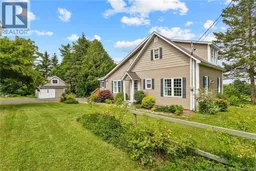 45
45
