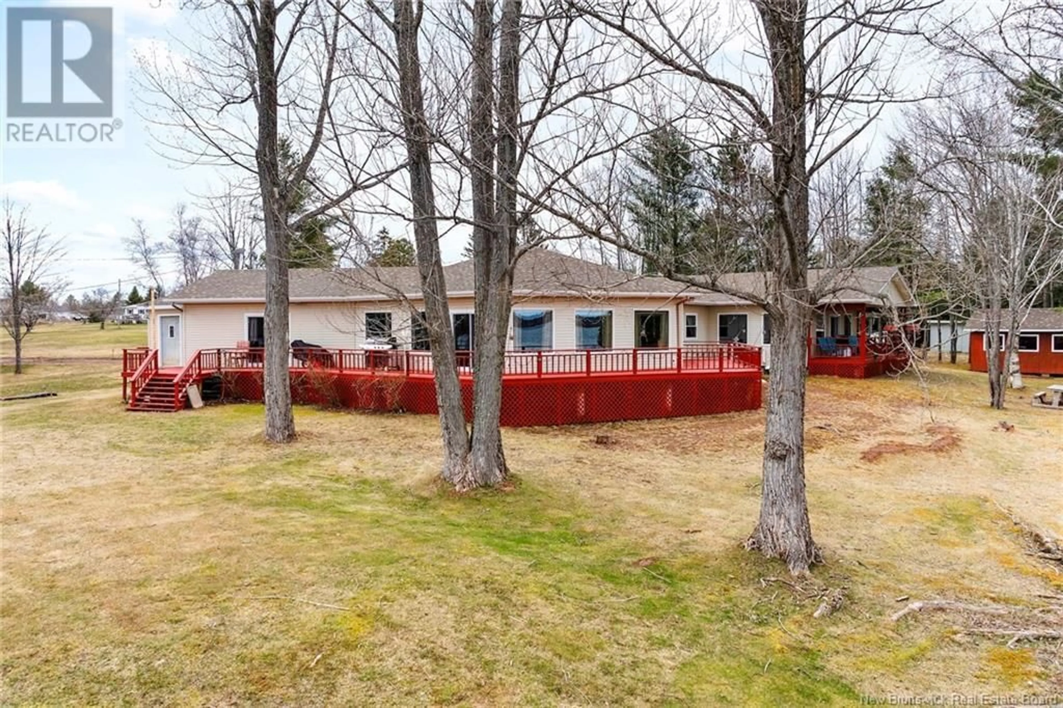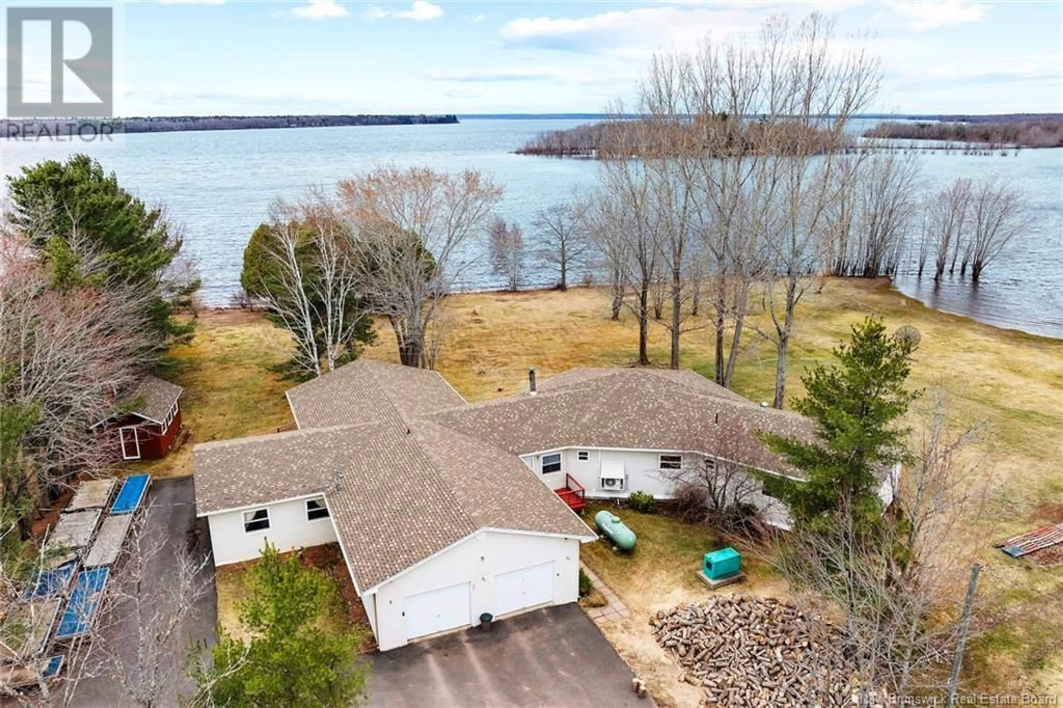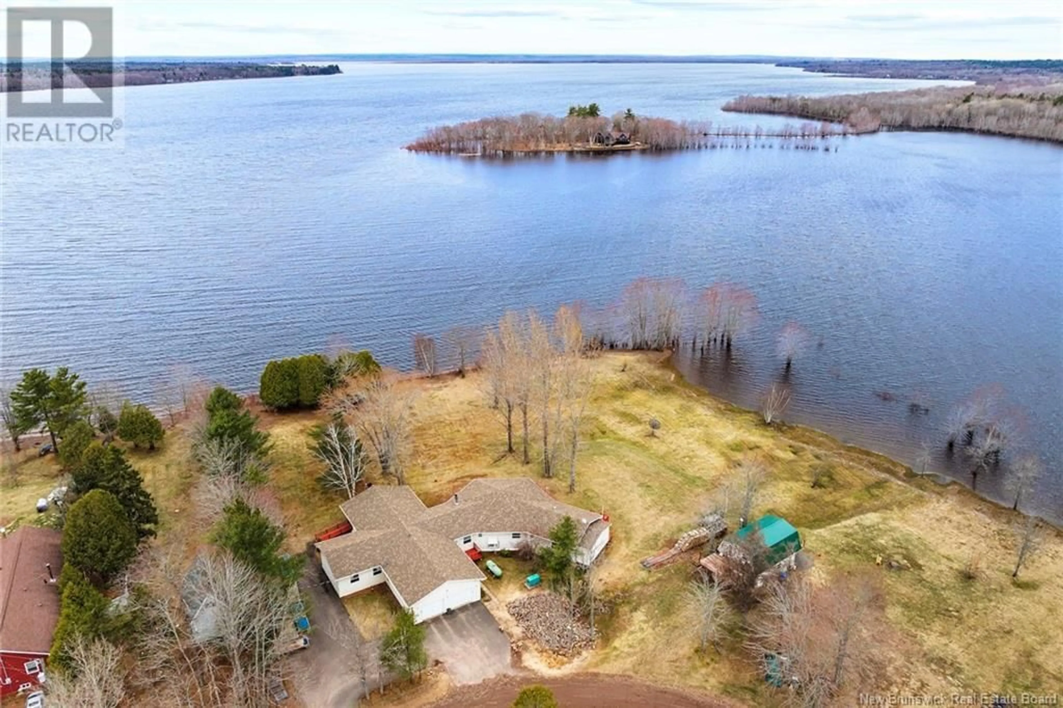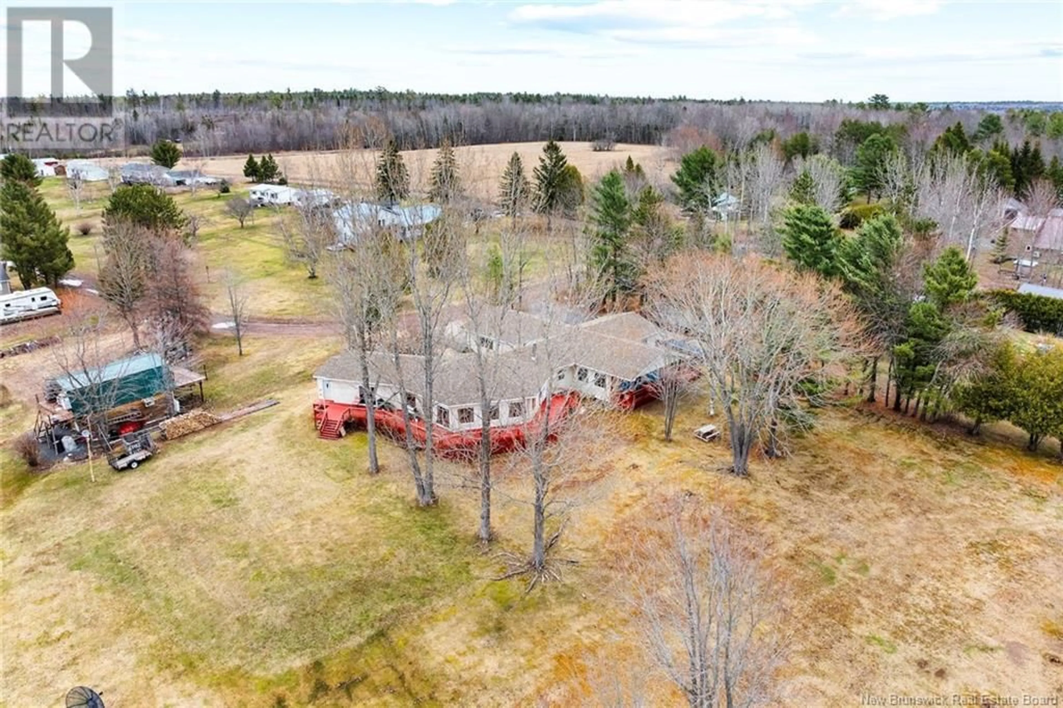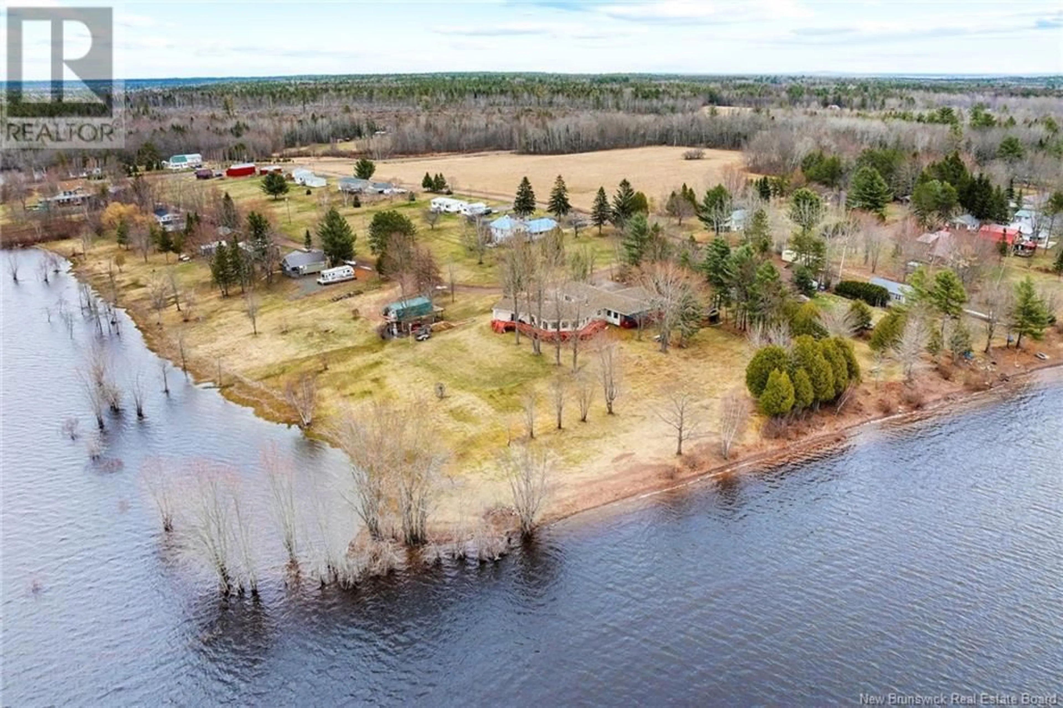38 SHORE ROAD, Clarks Corner, New Brunswick E4B1R7
Contact us about this property
Highlights
Estimated valueThis is the price Wahi expects this property to sell for.
The calculation is powered by our Instant Home Value Estimate, which uses current market and property price trends to estimate your home’s value with a 90% accuracy rate.Not available
Price/Sqft$191/sqft
Monthly cost
Open Calculator
Description
AMAING NEW PRICE!!!! Stunning Waterfront Retreat on Nearly 3 Acres with Airbnb Potential! Welcome to this truly unique waterfront property, perfectly situated on a picturesque corner of the lake, offering nearly 3 acres of privacy and unobstructed panoramic views. Enjoy breathtaking sunsets from every angle of this thoughtfully designed home featuring a striking octagon-shaped open-concept main living area. Oversized lake-facing windows flood the space with natural light, while soaring ceilings and a new high-efficiency woodstove add warmth and charm. Step outside onto the expansive wraparound deck that seamlessly connects to the generous primary suite, offering direct walkout access and stunning lake views. The east wing of the home currently operates as a successful Airbnb, complete with its own private entrance, two bedrooms, 1.5 bathrooms, a full kitchen, lounge/family room, and private deck ideal for guests or income potential. Additional features include a spacious mudroom off the double car garage, a propane-fueled furnace, Generac backup system for uninterrupted comfort, and a large basement offering excellent storage. Spend your days swimming or boating from the 80+ foot dock, and experience lakeside living at its finest. This is more than a home it's a lifestyle. Come see for yourself! (id:39198)
Property Details
Interior
Features
Main level Floor
Foyer
8'0'' x 12'0''Foyer
6'0'' x 9'4''Bath (# pieces 1-6)
5'4'' x 8'7''Laundry room
6'0'' x 7'0''Property History
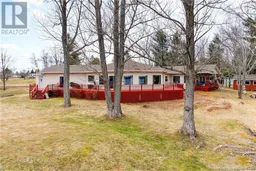 47
47
