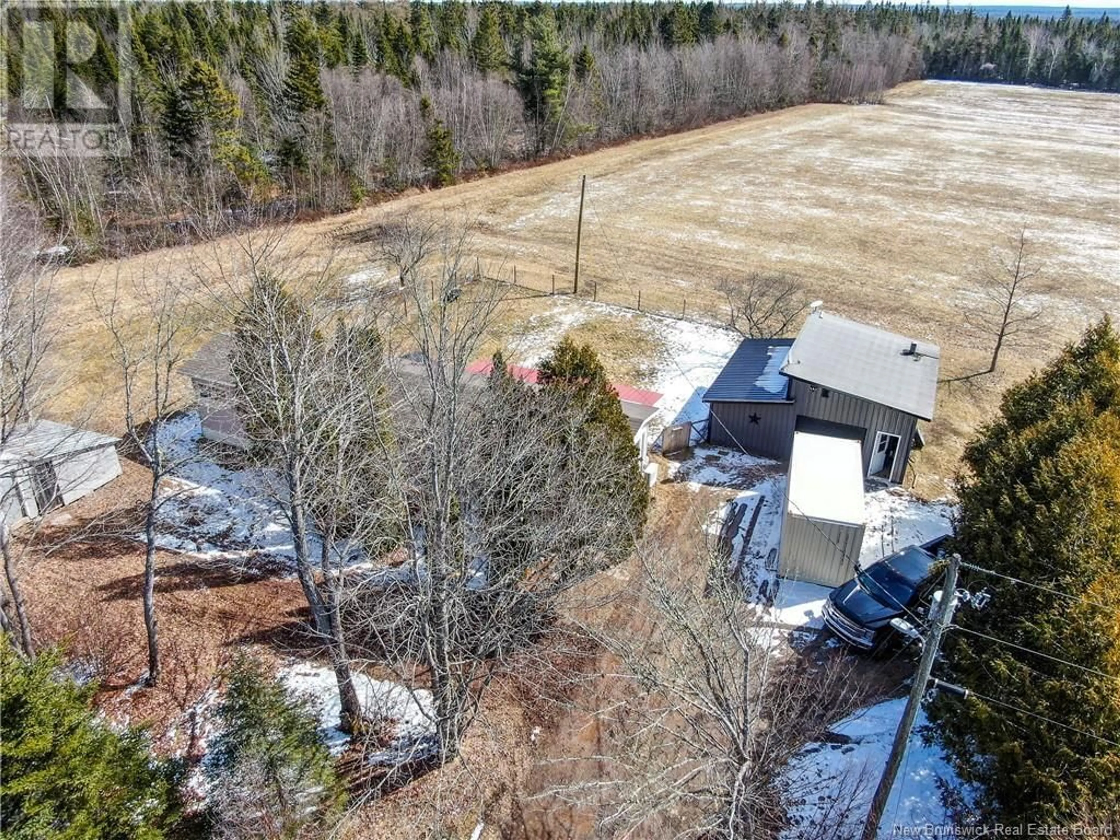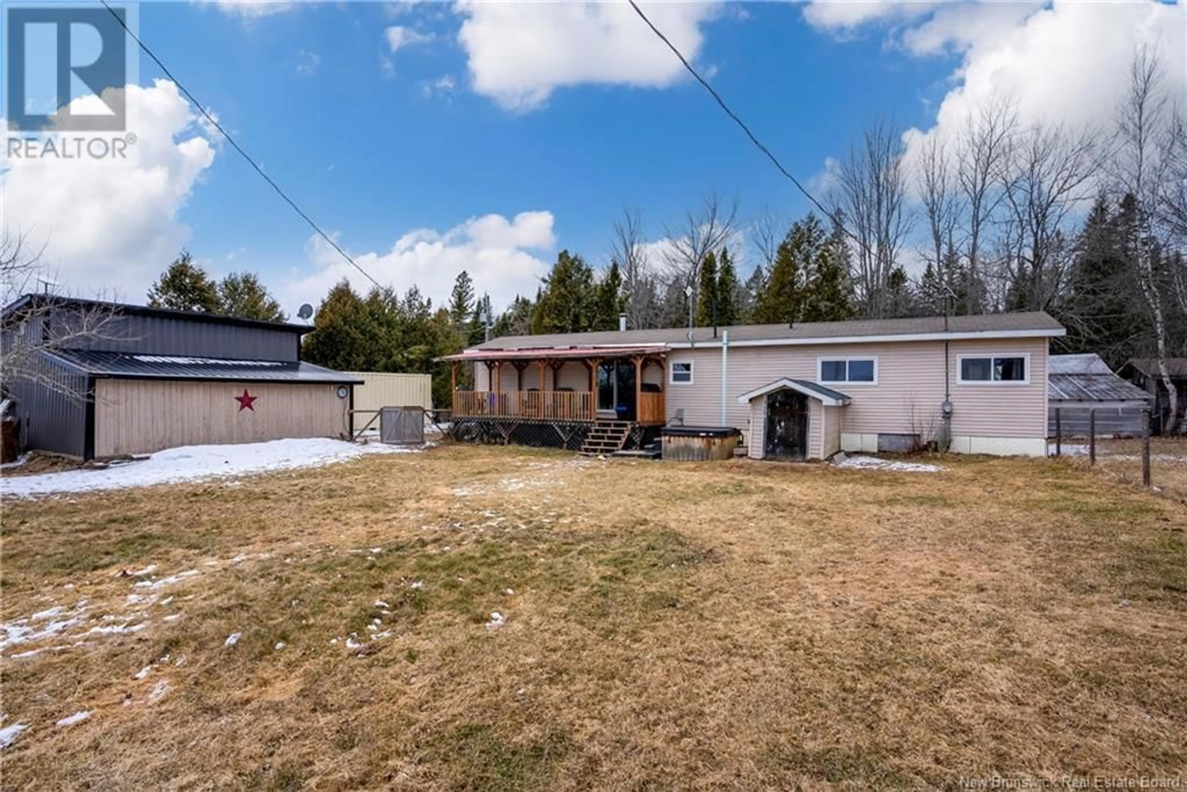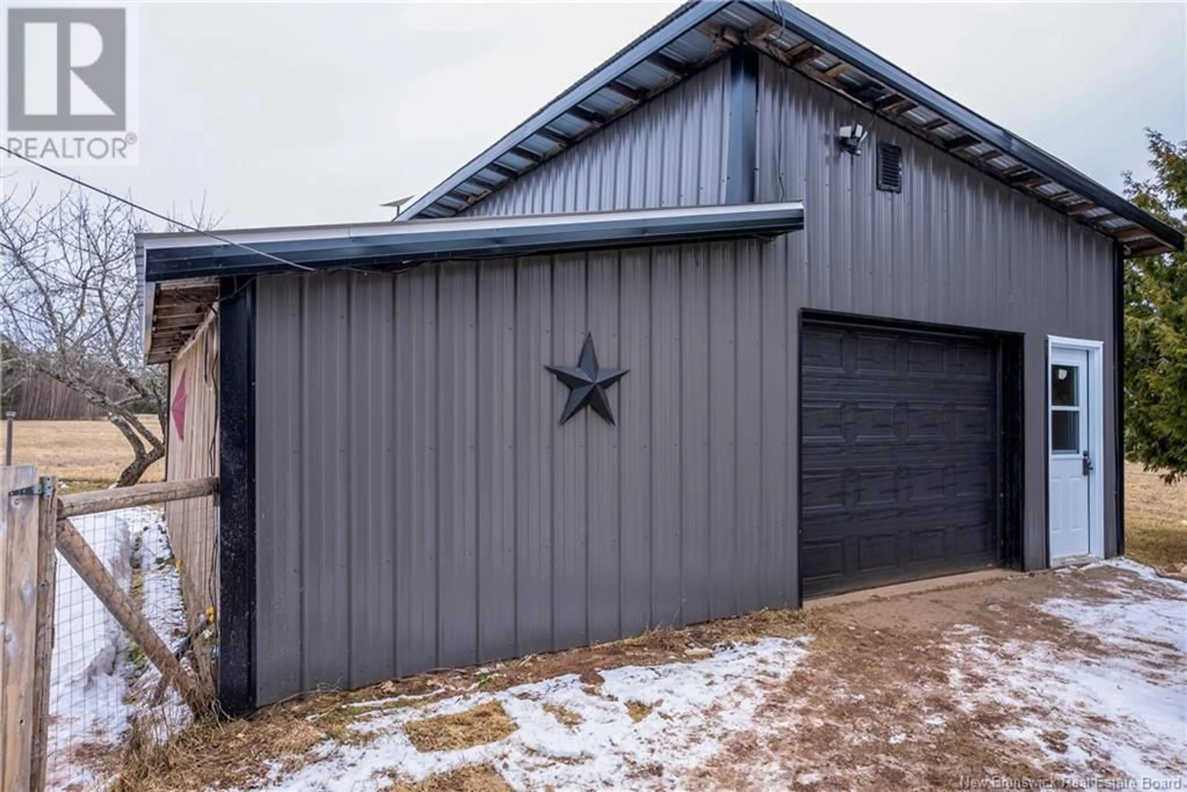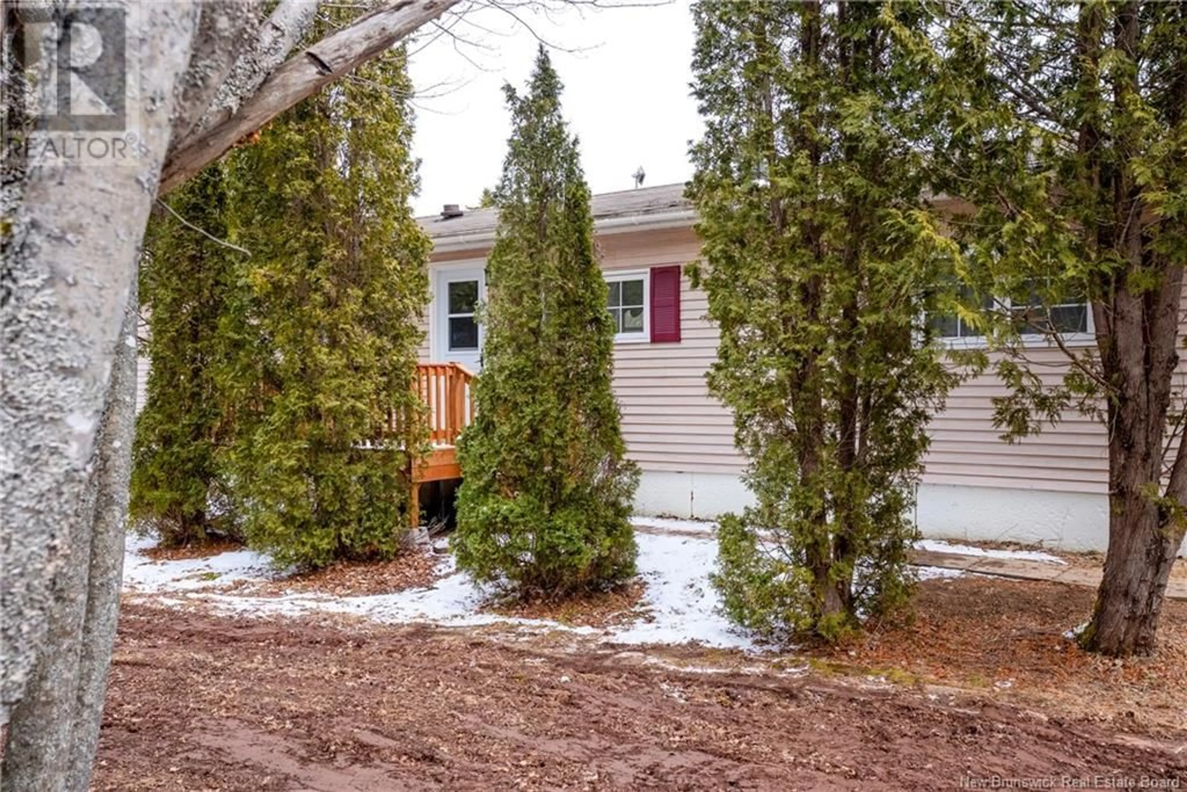370 Midland Road, Midland, New Brunswick E4A1V5
Contact us about this property
Highlights
Estimated ValueThis is the price Wahi expects this property to sell for.
The calculation is powered by our Instant Home Value Estimate, which uses current market and property price trends to estimate your home’s value with a 90% accuracy rate.Not available
Price/Sqft$242/sqft
Est. Mortgage$846/mo
Tax Amount ()-
Days On Market1 day
Description
NO NEIGHBOURS! You'll enjoy the privacy with this one having no homes in sight, backed onto a vast farmers field, and nearly 3 acres of property to make endless use of! Such a beautiful and peaceful setting on a quiet road, and 3KM walk to Midland Falls where you can treat yourself with the stunning view or go for a refreshing swim! The 2 bedroom 1 bath home has seen some great updates with its cosmetic upgrades, opening up the space and new WETT wood stove making it a very cozy and welcoming place to enjoy. The kitchen has new cabinets & countertops, and recent appliances. All 3 pieces of the bathroom has been replaced and has stackable laundry machines. Both bedrooms are great size with large windows offering tons of natural light. The home has also received new 200 amp service, windows and doors, ductless heat pump, luxury vinyl flooring and paint throughout, new decks, upgraded insulation, and much more. Outside, you will appreciate the sunrise facing covered deck, and fenced in backyard, great for children and pets, and lots of room for a pool! The garage has all new exterior siding, fascia, doors and more. The inside is insulated with finished walls and electricity and has pellet stove to work on projects all year round. The extra 11' height ceiling, and added space to side really maximizes the space. A second gated lot with driveway also included! ATV/Snowmobile trails galore in this area, only 15 mins to Minto or Chipman, and 45 mins to Fredericton or Oromocto. (id:39198)
Property Details
Interior
Features
Main level Floor
Primary Bedroom
13'5'' x 11'3''Living room
13'5'' x 17'5''Kitchen
10'7'' x 7'9''Dining room
13'4'' x 6'4''Property History
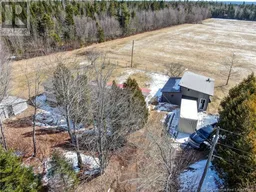 50
50
