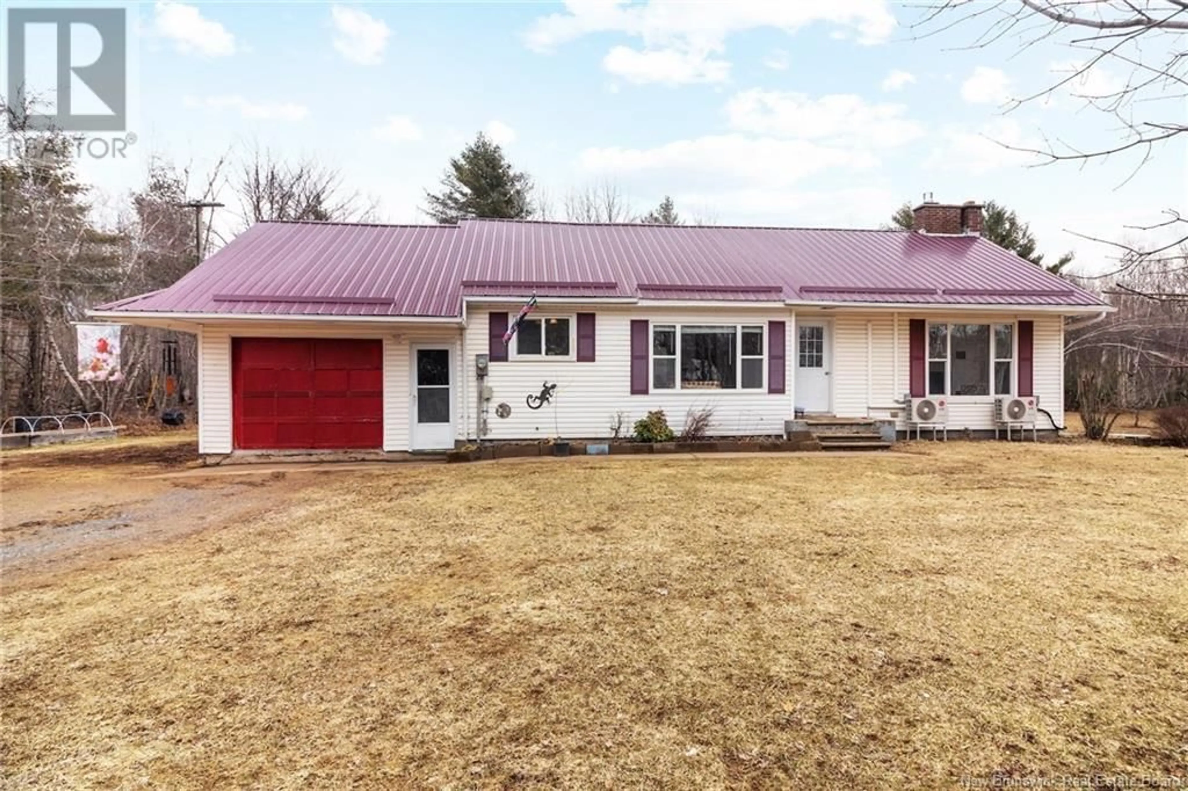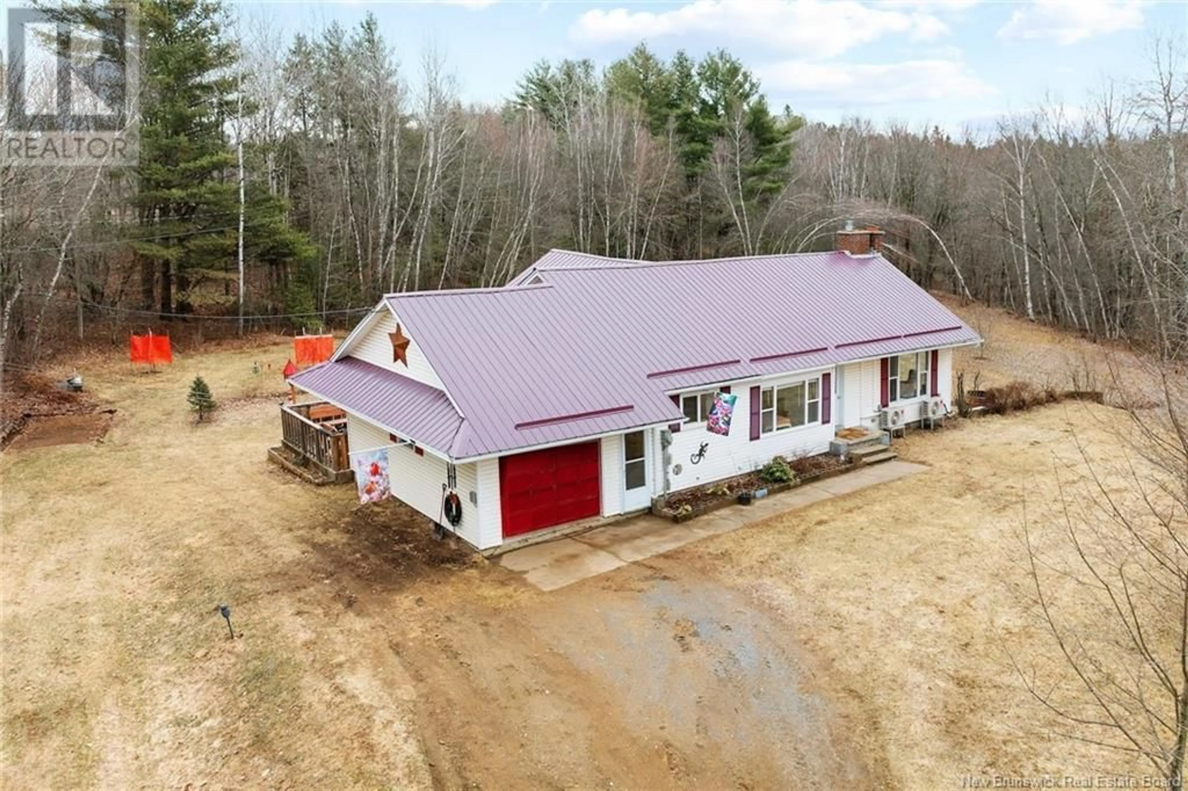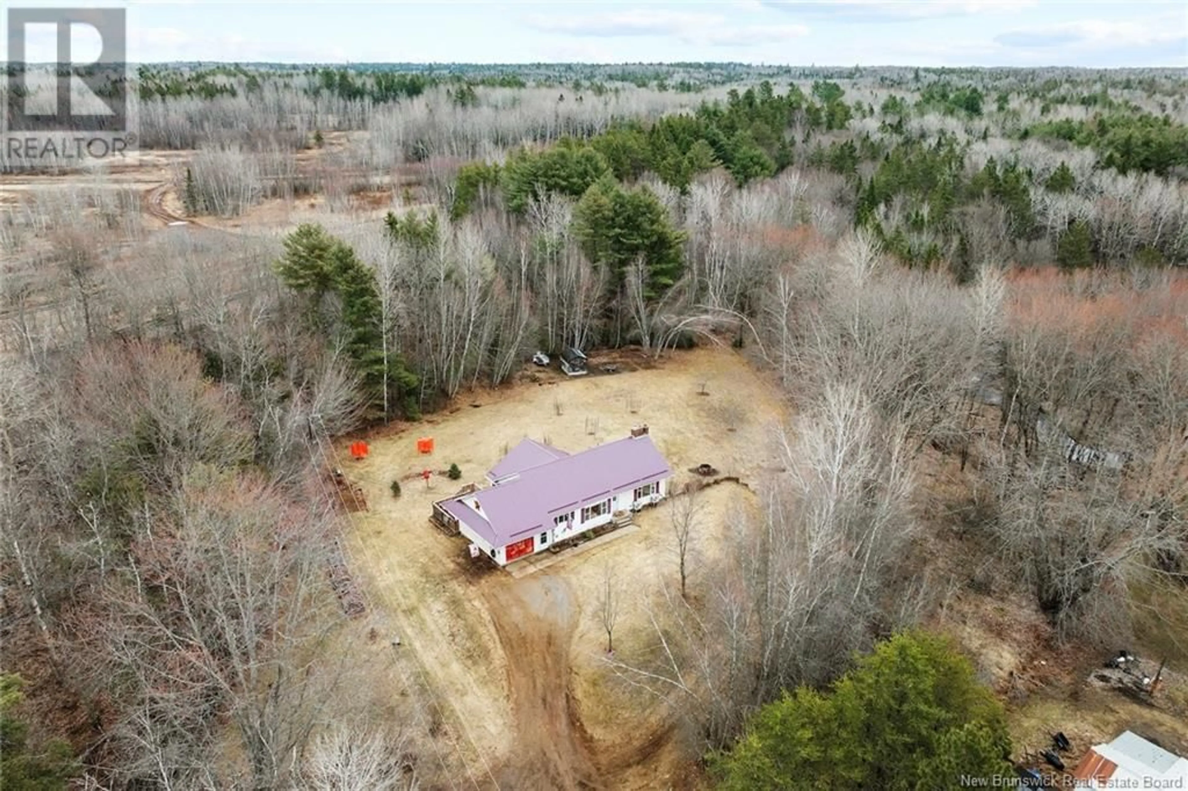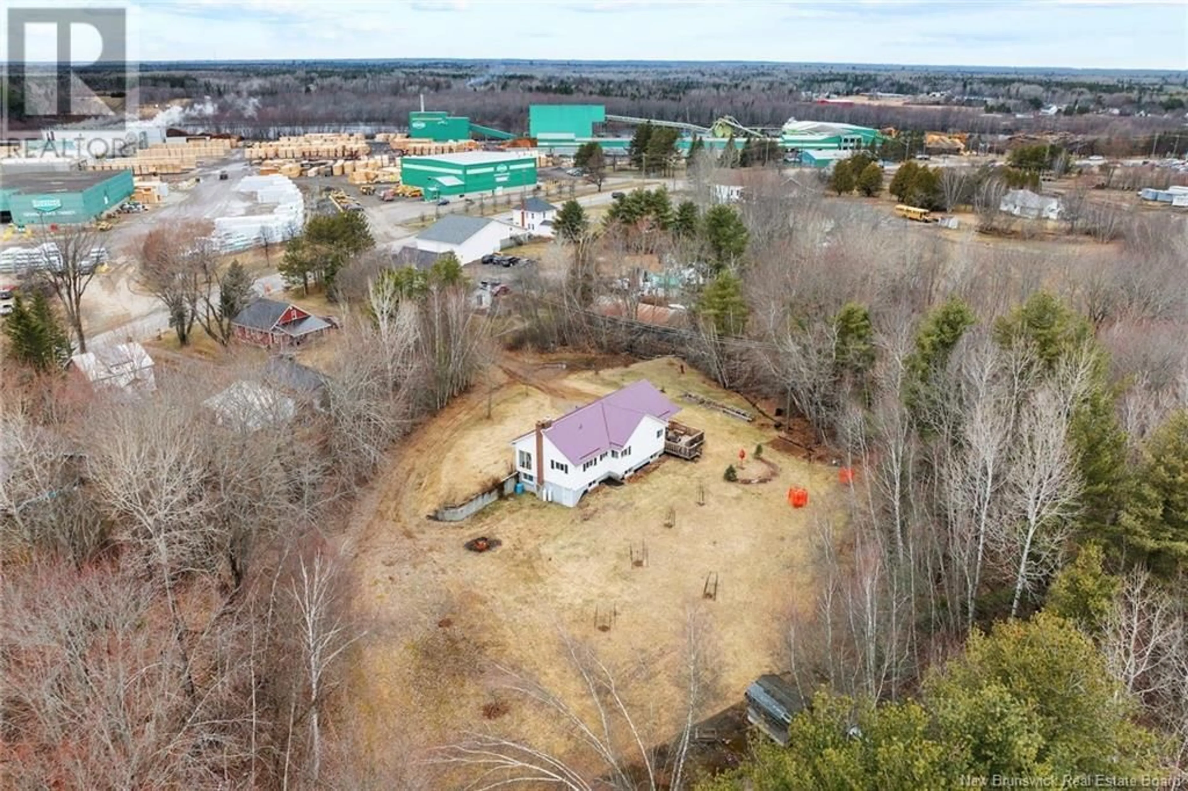349 MAIN STREET, Chipman, New Brunswick E4A2M8
Contact us about this property
Highlights
Estimated ValueThis is the price Wahi expects this property to sell for.
The calculation is powered by our Instant Home Value Estimate, which uses current market and property price trends to estimate your home’s value with a 90% accuracy rate.Not available
Price/Sqft$253/sqft
Est. Mortgage$1,288/mo
Tax Amount ()$1,575/yr
Days On Market22 days
Description
Welcome to your dream home in the heart of Chipman! This beautifully renovated 4-bedroom,home has been thoughtfully updated from top to bottomoffering modern finishes, stylish comfort, 2600 square feet of finished living space and endless potential. Step inside to discover new flooring throughout, a new roof, updated windows, and renovated kitchen and bathrooms. Upstairs features three bright and spacious bedrooms and a full modern bathroomperfect for family living. Downstairs you'll find a fully finished, self-contained suite with its own private entrance and walk-out. Complete with one bedroom and a half bath, this space is ideal for guests, extended family, or could easily be converted into a separate rental unit or mortgage helper. Outside, enjoy a private oasis in your own backyard. The expansive deck is perfect for entertaining or relaxing in the sun, while the large, landscaped yard boasts mature greenery and a bounty of fruitincluding plum, apple, and cherry trees, plus blueberry bushes and more. Rounding out the property is a sizable attached garage for added storage and convenience. This home offers the perfect blend of style, comfort, and functionalityall in a peaceful, private setting. Just seconds from all the amenities in Chipman! Property is just an hour from Fredericton. Don't miss your chance to own this move-in ready gembook your showing today! (id:39198)
Property Details
Interior
Features
Basement Floor
Bedroom
14'3'' x 11'8''2pc Bathroom
8'1'' x 4'7''Laundry room
8'1'' x 9'4''Utility room
5'10'' x 6'9''Property History
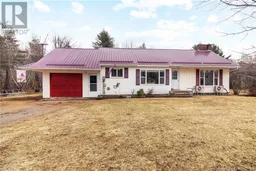 49
49
