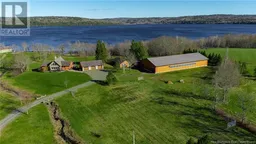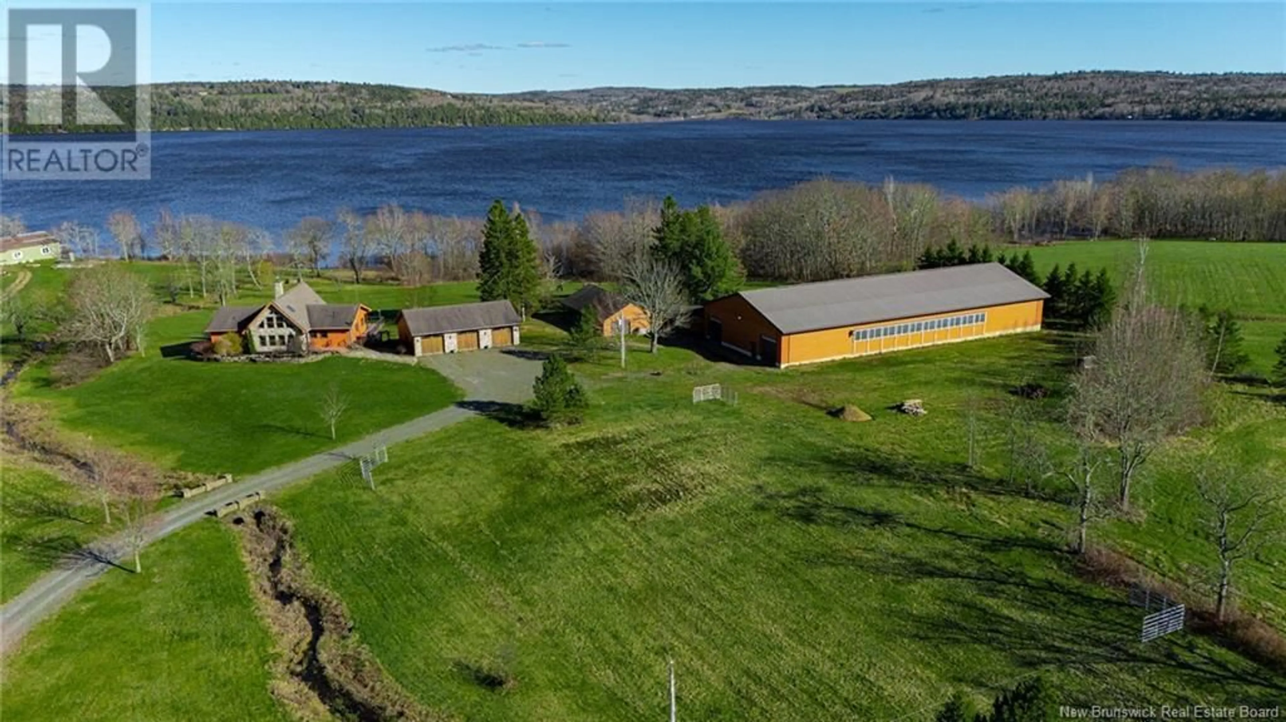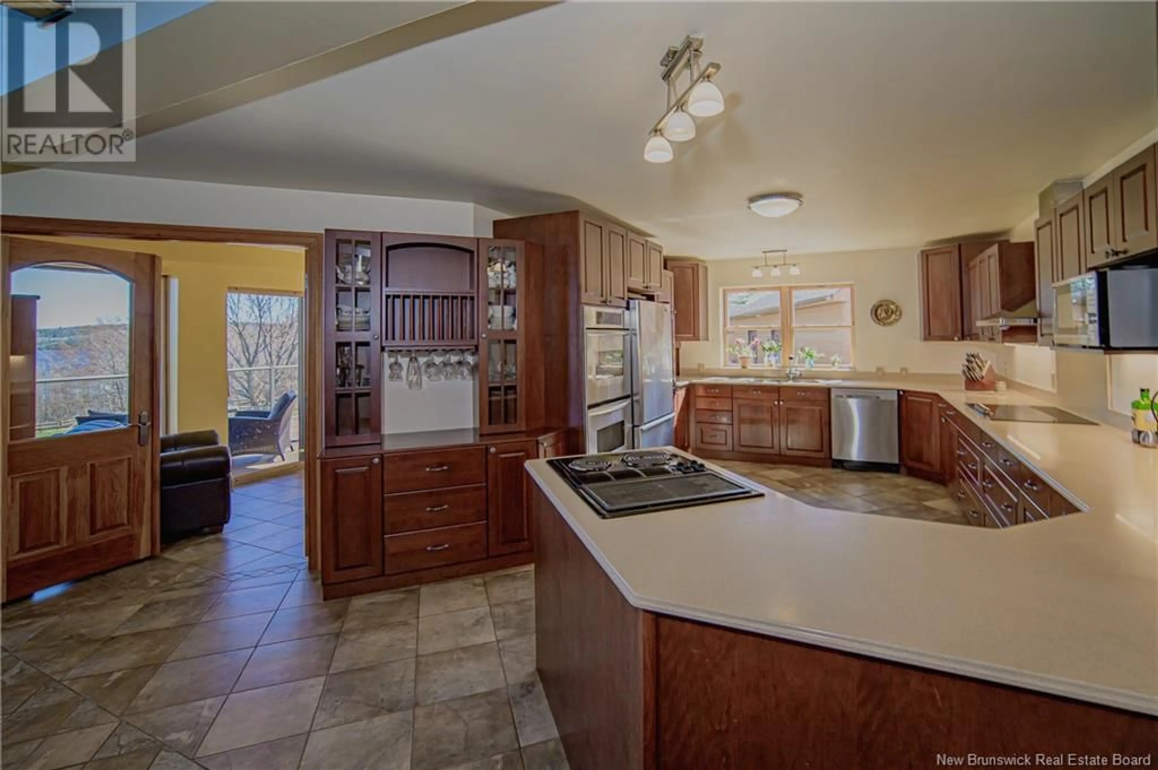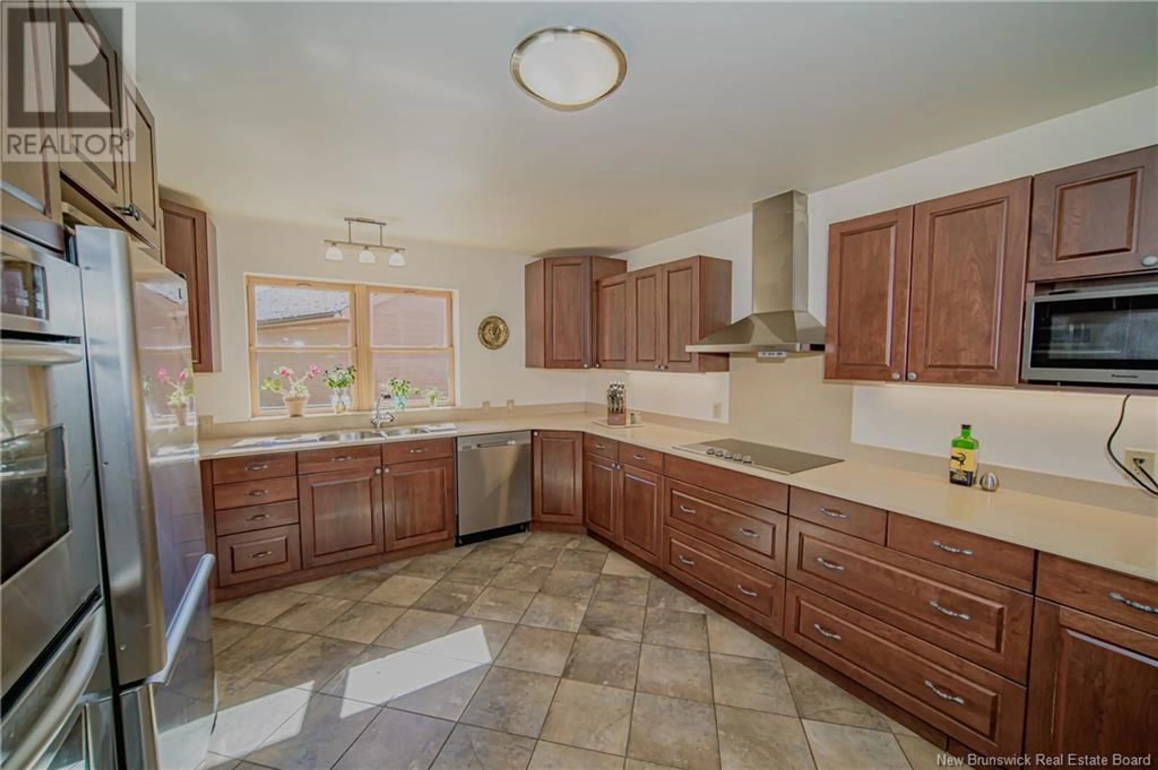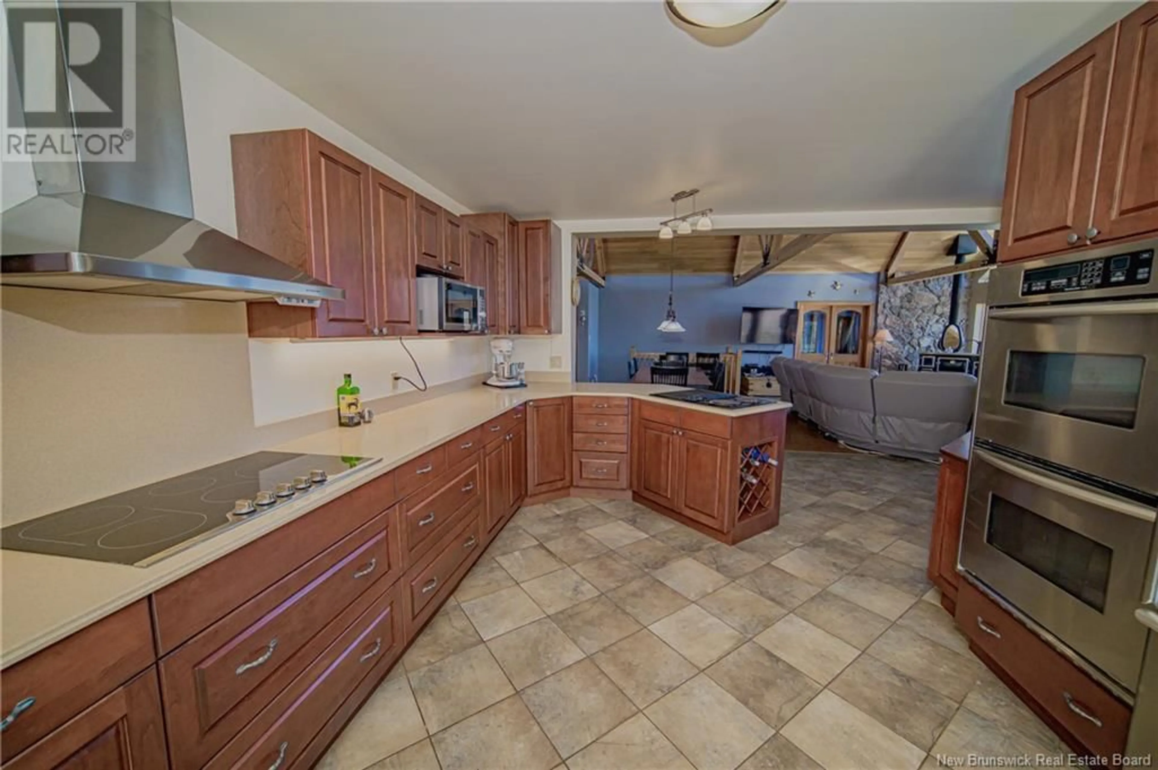3479 LOWER CAMBRIDGE ROAD, Cambridge-Narrows, New Brunswick E4C1S7
Contact us about this property
Highlights
Estimated valueThis is the price Wahi expects this property to sell for.
The calculation is powered by our Instant Home Value Estimate, which uses current market and property price trends to estimate your home’s value with a 90% accuracy rate.Not available
Price/Sqft$767/sqft
Monthly cost
Open Calculator
Description
Welcome to the Yellowstone of New Brunswick! Luxury Waterfront Estate with Equestrian Facilities & Indoor Arena. Prepare to be captivated by this property with equestrian setup and thoughtfully designed home where architectural integrity meets modern comfort. Step into main floor, where stunning chefs kitchen w/ high-end finishes opens seamlessly to expansive great room. Floor-to-ceiling windows frame breathtaking water views, while custom Italian staircase leads to lofted retreat overlooking main living space. Soaring ceilings, exposed beams, & wood stove add warmth & grandeur. Primary suite offers spa-like ensuite w/ walk-in shower, soaker tub, walk-in closet, and access to electric screened sunroom and maintenance-free deck. Office, spacious foyer, & laundry room complete level. Infloor radiant heat. Walkout lower level is private sanctuary with two guest bedrooms, family room, 3-piece bath, and utility space, plus: home theatre with fireplace, professional-grade gym, & 6-person sauna. Step outside to screened lanai. For the equestrian or hobbyist, estate boasts 3-bay detached garage with 50KW automatic generator, designer 3-stall insulated stable w/ cathedral ceilings, hay room, tack room, and charming living/lounge area - connected by breezeway to indoor riding arena featuring insulated walls and automated side windows. Outdoors provide gardeners paradise. Small brook meanders through estate, flowing under two handcrafted stone bridges. Your private sanctuary awaits. (id:39198)
Property Details
Interior
Features
Basement Floor
Exercise room
28'0'' x 17'2''Bedroom
10'2'' x 15'0''Sauna
8'4'' x 6'6''Bath (# pieces 1-6)
9'3'' x 6'7''Property History
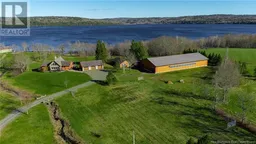 50
50