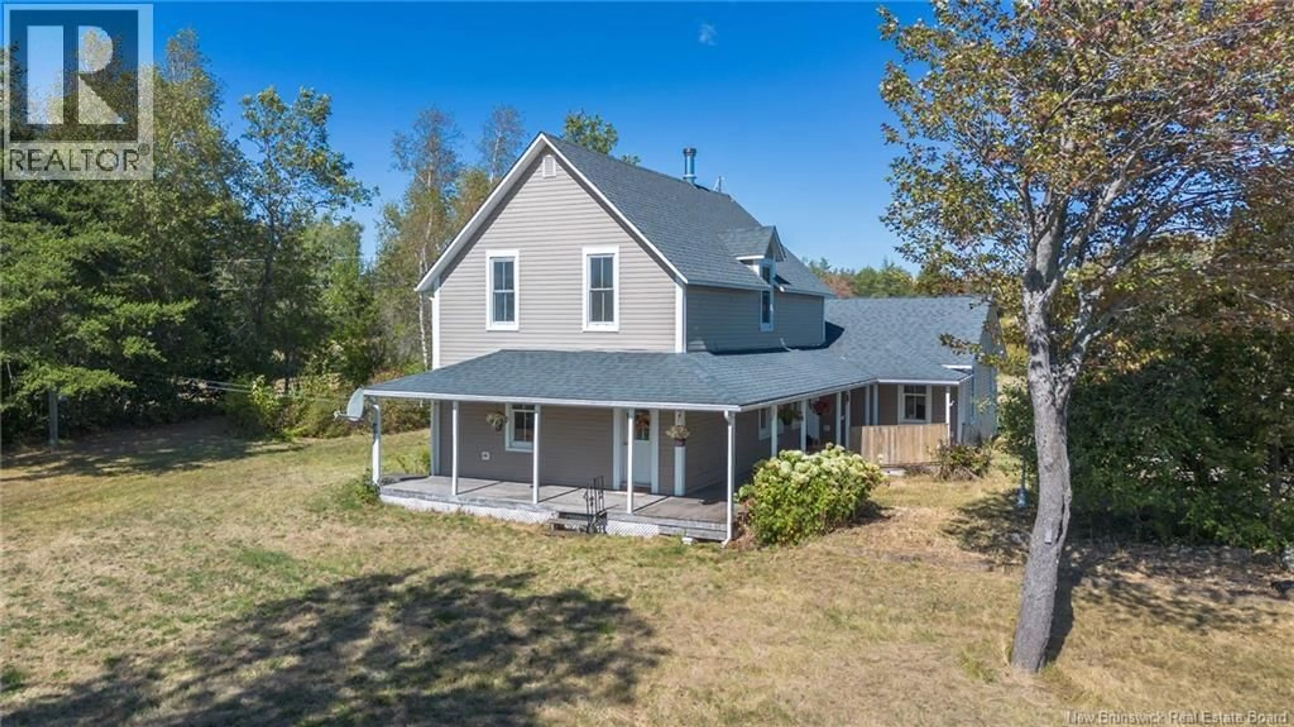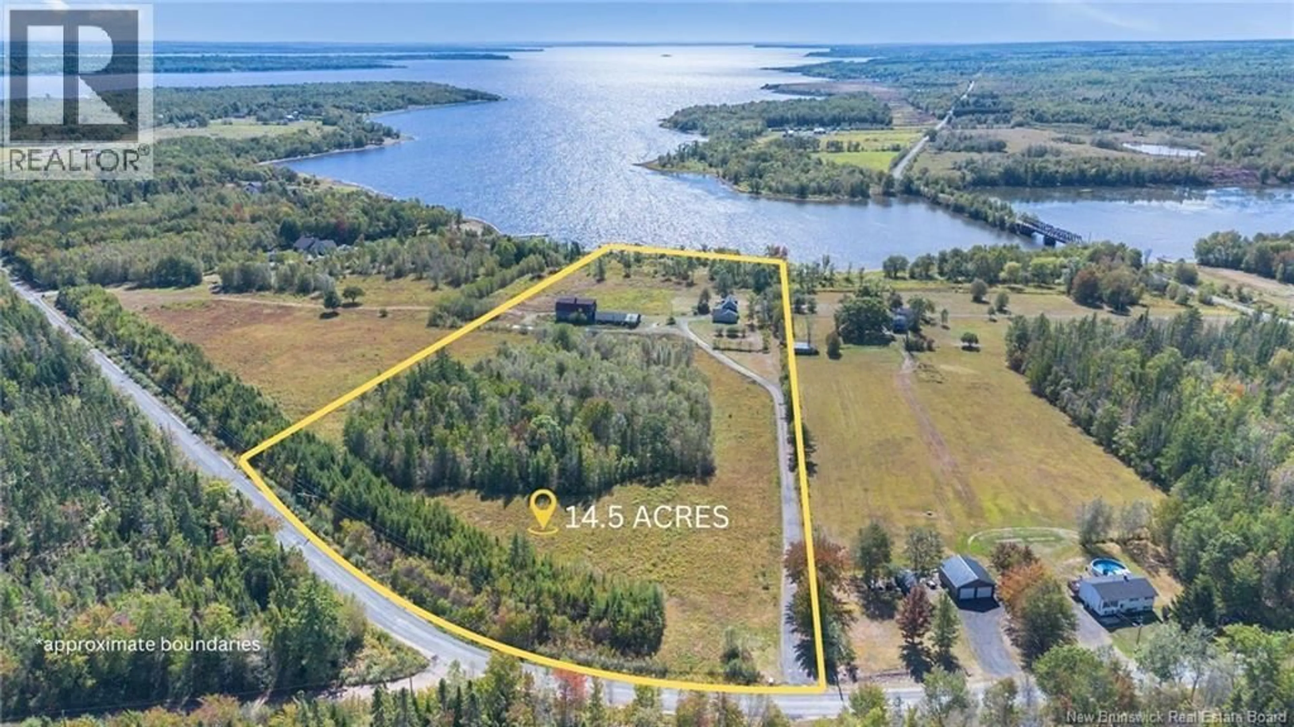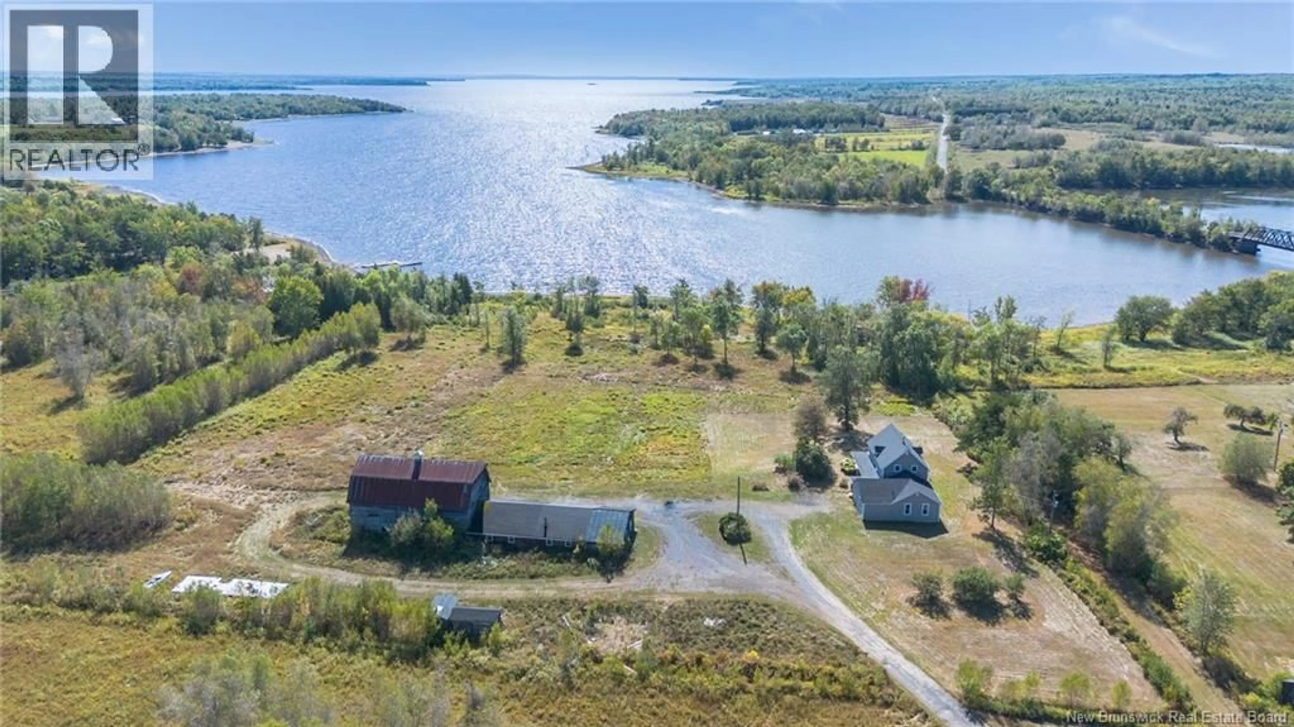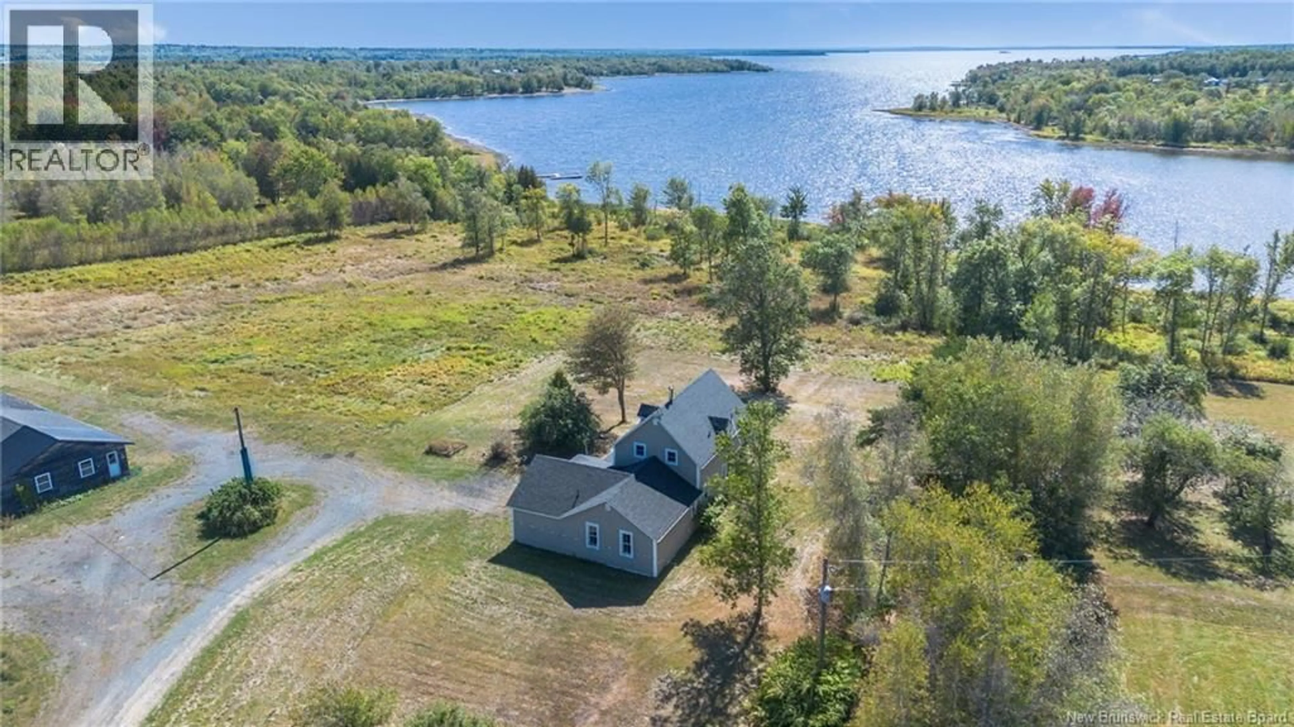28 CHAPMAN ROAD, Newcastle Centre, New Brunswick E4B2L6
Contact us about this property
Highlights
Estimated valueThis is the price Wahi expects this property to sell for.
The calculation is powered by our Instant Home Value Estimate, which uses current market and property price trends to estimate your home’s value with a 90% accuracy rate.Not available
Price/Sqft$210/sqft
Monthly cost
Open Calculator
Description
Land, waterfront, and a home built to sustain the test of time... These are the legacies we inherit, and the ones we pass on. Welcome to 28 Chapman Road. Down a long graceful driveway with a stunning view of Grand Lake, sits this cherished 5-bedroom, 2.5-bath home, offering over 2100 sq. ft. of living space, filled with warmth and history. The main floor is anchored by the country kitchen with classic cookstove, alongside a spacious dining room, living room parlor, and a back addition that includes large family room with cathedral ceiling, convenient half bath with laundry, and an accessible primary suite with 3-piece ensuite. Upstairs, four bright bedrooms with original pine floors and a full bath capture the charm of simpler times. Set on 14.5 acres, the property is rich with fields, woods, apple trees, wild blueberries, and 40+ meters of private sparkling water frontage. An impressive outbuilding with 5 garage bays, half bath, its own 200- amp entrance, and attached two-storey barn is ready for farm life, a mechanic shop, or any hobbies you could imagine. Practical modern touches include a geothermal heat pump for year-round comfort and efficiency; Generator hookup; A dry, full-height insulated concrete basement with storage and development potential; a 20-year-old rear addition; and vinyl siding just 10 years old for low maintenance. Only 5 minutes to Minto and under 45 mins to capital City of Fredericton. Your legacy starts here. Welcome home! (id:39198)
Property Details
Interior
Features
Second level Floor
Bedroom
9'3'' x 9'2''Bedroom
9'7'' x 11'1''Bedroom
12'7'' x 9'0''Bedroom
12'7'' x 11'3''Property History
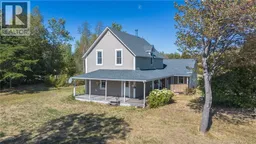 39
39
