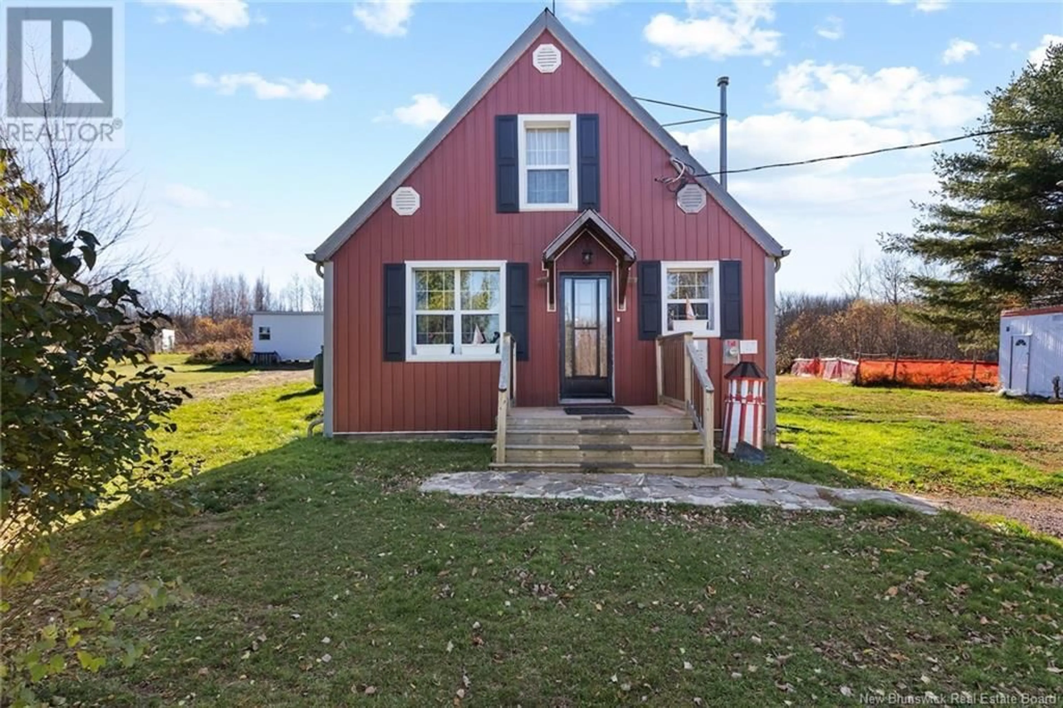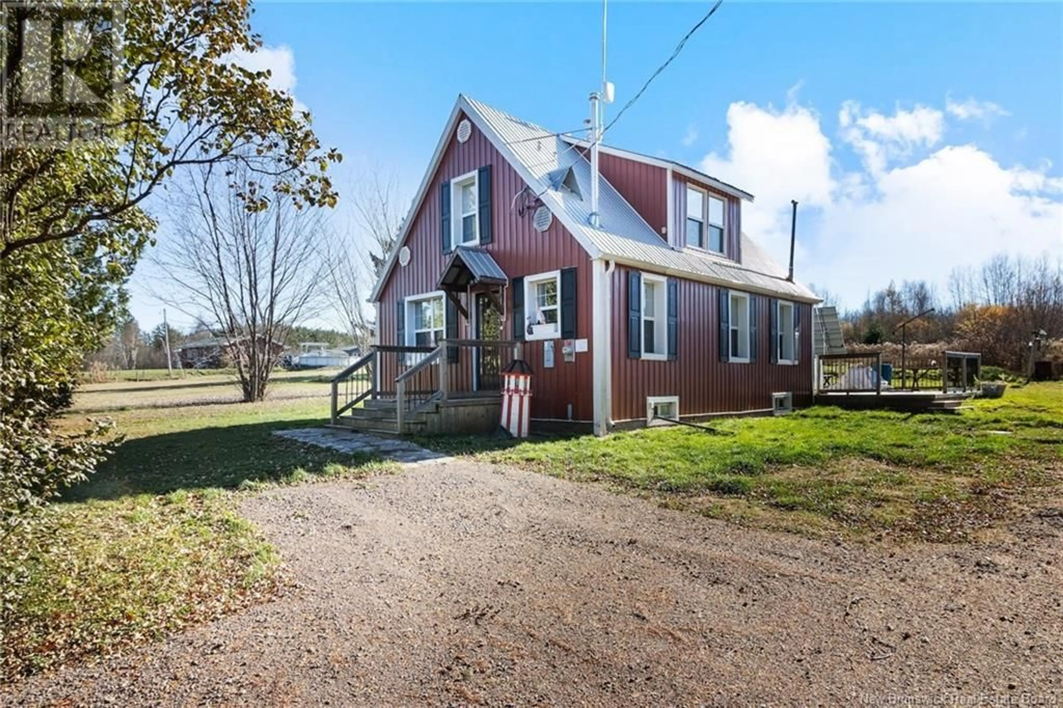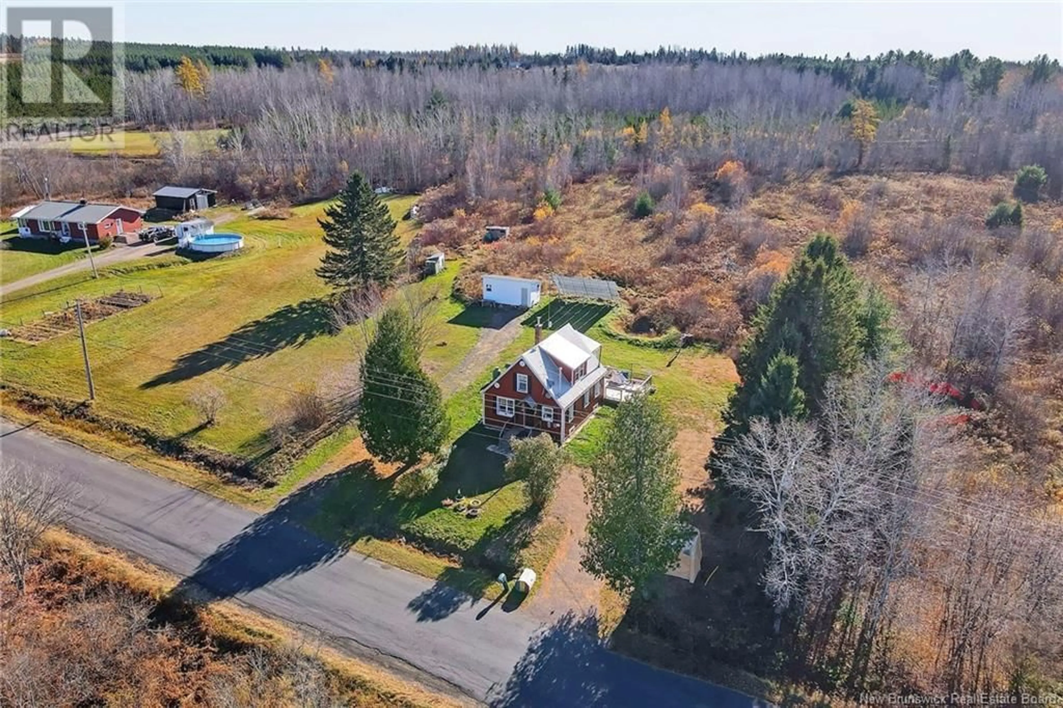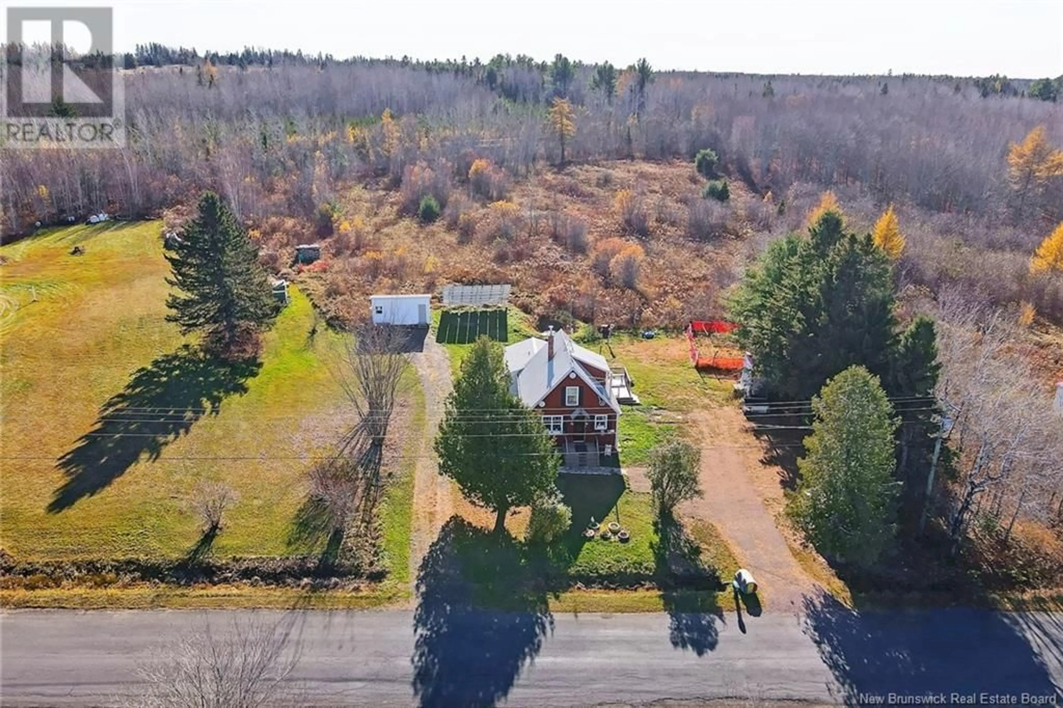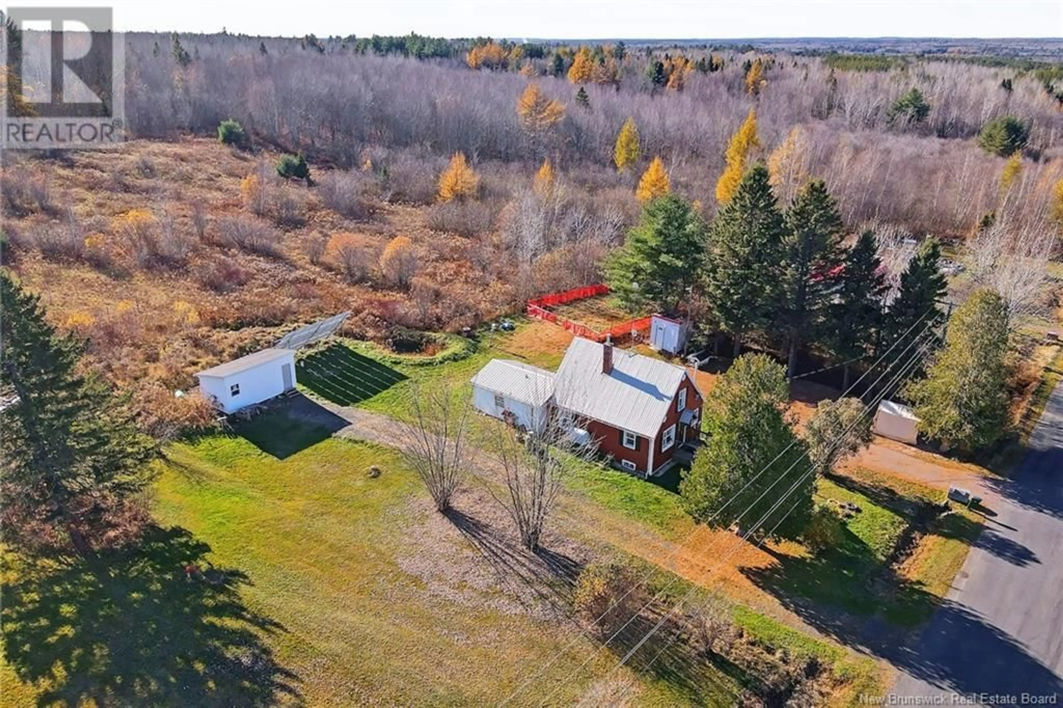260 Red Bank Road, Chipman, New Brunswick E4A2A4
Contact us about this property
Highlights
Estimated ValueThis is the price Wahi expects this property to sell for.
The calculation is powered by our Instant Home Value Estimate, which uses current market and property price trends to estimate your home’s value with a 90% accuracy rate.Not available
Price/Sqft$186/sqft
Est. Mortgage$1,030/mo
Tax Amount ()-
Days On Market138 days
Description
Looking for a picture perfect home, nestled on over 2.5 acres of land, within minutes to the village of Chipman? This is it! This beautiful 4-bedroom, 1.5-bath home has been recently upgraded to feature a private, main floor primary bedroom with ensuite and its own heat pump. The main floor offers a cozy family room and sitting area, featuring a propane fireplace and an energy efficient heat pump. The country style kitchen is perfect for entertaining and comes equipped with a gas stove and a spacious island featuring a built-in bar fridge, storage, and granite countertop. The dining room offers barn doors and leads to a convenient pantry. A 4-piece bathroom with a jetted tub and stand-up, along with a large mudroom and convenient main floor laundry room completes this level. Up the stairs you will find three additional bedrooms, one currently being used as a walk-in closet. You'll also enjoy the third heat pump and a large storage closet. Looking for a property perfect for homesteading? Here you will find a chicken coop, pig pen, and a spacious vegetable garden. Also adding tremendous value are the newly added solar panels, ensuring energy efficient utility bills, the metal roof, a storage shed and workshop! This amazing property is located just 20 minutes to Minto and within an hour to Fredericton. (id:39198)
Property Details
Interior
Features
Second level Floor
Bath (# pieces 1-6)
9'1'' x 8'0''Bedroom
12'0'' x 9'0''Bedroom
12'0'' x 9'1''Exterior
Features
Property History
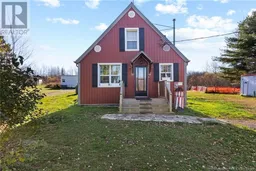 50
50
